Home Office Design Ideas with Travertine Floors
Refine by:
Budget
Sort by:Popular Today
121 - 140 of 328 photos
Item 1 of 2
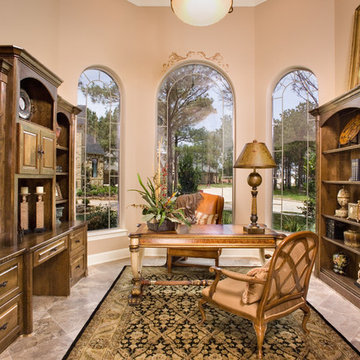
Natural stone flooring was used to compliment the beautiful wood furniture in this home office. Storm Travertine tile was used for the flooring material.
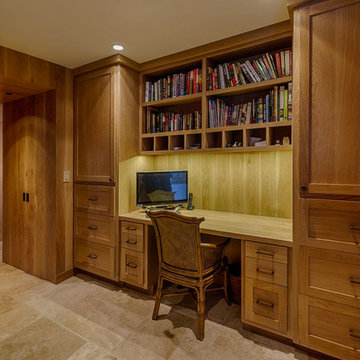
Built-in cabinetry and ample storage enable the mud room to pull double duty as both a home office and a transition area. Photo by Vance Fox
Design ideas for a mid-sized country study room in Sacramento with brown walls, travertine floors, no fireplace and a built-in desk.
Design ideas for a mid-sized country study room in Sacramento with brown walls, travertine floors, no fireplace and a built-in desk.
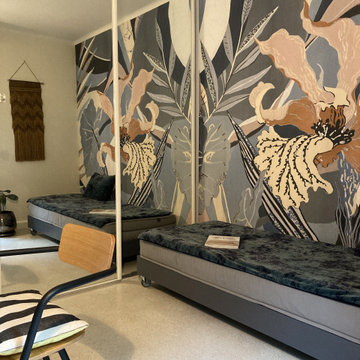
Design ideas for a mid-sized modern study room in Nice with blue walls, travertine floors, no fireplace, a freestanding desk, beige floor and wallpaper.
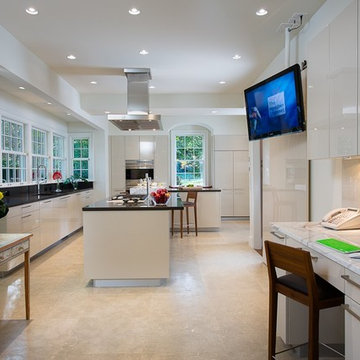
Gregg Willett Photography (www.greggwillettphotography.com)
Photo of a mid-sized contemporary study room in Atlanta with white walls, travertine floors and a built-in desk.
Photo of a mid-sized contemporary study room in Atlanta with white walls, travertine floors and a built-in desk.
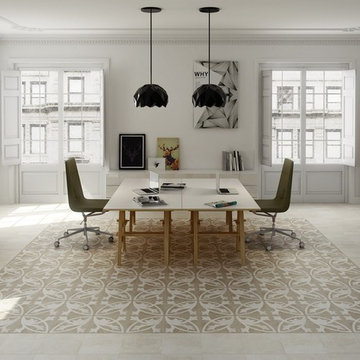
Design ideas for a large contemporary study room in Dallas with white walls, travertine floors, no fireplace, a freestanding desk and beige floor.
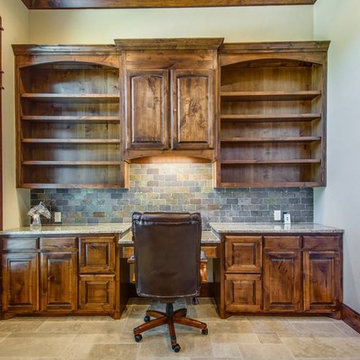
Design ideas for a mid-sized country study room in Dallas with beige walls, travertine floors, no fireplace, a built-in desk and beige floor.
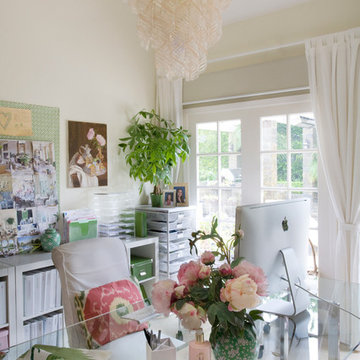
Corinne Cobabe Photography
Traditional home office in Los Angeles with white walls, travertine floors, no fireplace and a freestanding desk.
Traditional home office in Los Angeles with white walls, travertine floors, no fireplace and a freestanding desk.
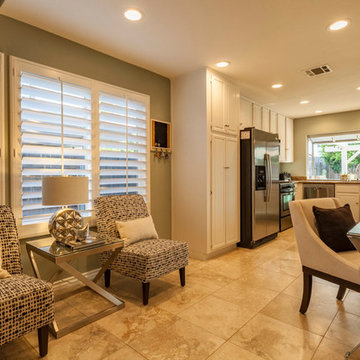
Maddox Photography
Inspiration for a small contemporary study room in Los Angeles with beige walls, travertine floors and a freestanding desk.
Inspiration for a small contemporary study room in Los Angeles with beige walls, travertine floors and a freestanding desk.
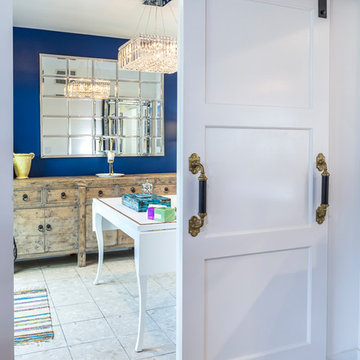
Our homeowner approached us first in order to remodel her master suite. Her shower was leaking and she wanted to turn 2 separate closets into one enviable walk in closet. This homeowners projects have been completed in multiple phases. The second phase was focused on the kitchen, laundry room and converting the dining room to an office. View before and after images of the project here:
http://www.houzz.com/discussions/4412085/m=23/dining-room-turned-office-in-los-angeles-ca
https://www.houzz.com/discussions/4425079/m=23/laundry-room-refresh-in-la
https://www.houzz.com/discussions/4440223/m=23/banquette-driven-kitchen-remodel-in-la
We feel fortunate that she has such great taste and furnished her home so well!
Kitchen: The two biggest requests are homeowner had for their kitchen remodel was banquette seating and to reconfigure it so that she didn’t do so much walking while cooking. This transitional kitchen features white painted cabinets and a granite countertop. There are 4 pieces of historic porcelain tile from South America featured. The flooring is Narbina in a French pattern. In addition to the designer pendent light by Jamie Young: Flowering Lotus Antique Gold, there are also LED recessed lights. For the appliances our client decided on a Thermador 36” Gas Range, Kitchen Aid Refrigerator and Thermador Dishwasher. The kitchen has open shelving above the countertop and in the pantry.
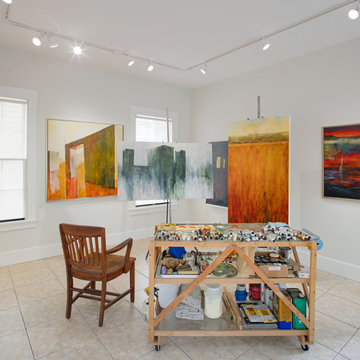
434 Jefferson is a 19th-century commercial building with distinctive Italianate features destroyed in a devastating fire and subsequent 1970s renovation. A seamless reintegration of historical elements complement newly designed contemporary studios, achieving a historical modernization suitable for today’s commercial culture. Photography by Atlantic Archives
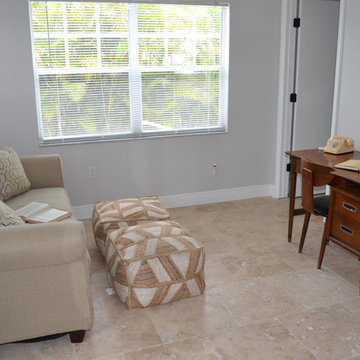
David Sibbitt
Photo of a small midcentury study room in Tampa with grey walls, travertine floors and a freestanding desk.
Photo of a small midcentury study room in Tampa with grey walls, travertine floors and a freestanding desk.
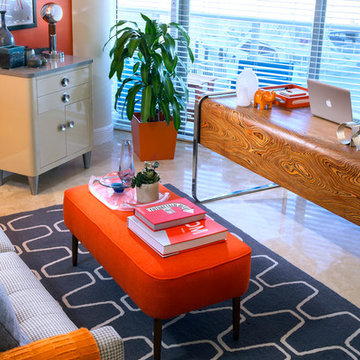
Gabriel Rosario Photography
Mid-sized midcentury home office in Miami with orange walls, travertine floors, a freestanding desk and no fireplace.
Mid-sized midcentury home office in Miami with orange walls, travertine floors, a freestanding desk and no fireplace.
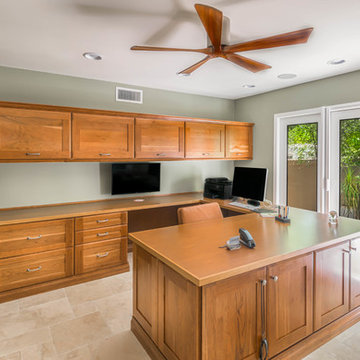
The former dining room was transformed into a well-lit, open, yet private, office space. Office features plenty of built-in storage, a large U-shaped desk and french doors giving access to the backyard.
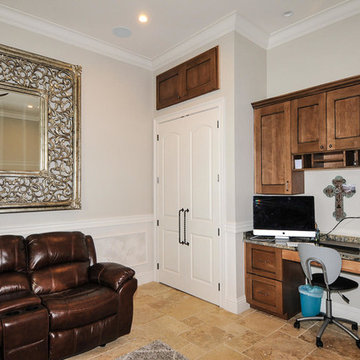
360vtour.net
Design ideas for a large traditional home office in Miami with a library, beige walls, travertine floors and beige floor.
Design ideas for a large traditional home office in Miami with a library, beige walls, travertine floors and beige floor.
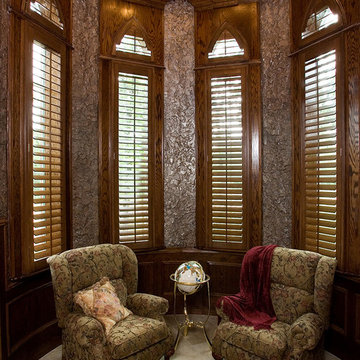
Design ideas for a small traditional study room in Orange County with brown walls, travertine floors, no fireplace and beige floor.
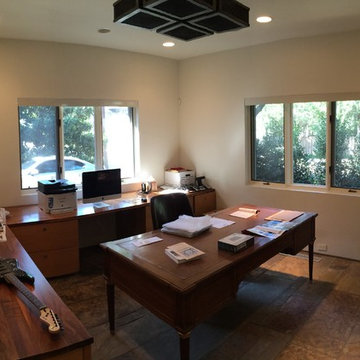
The Homeowner of this custom home in Highland Park wanted privacy from the road adjoining the side of his home. Because the house was not pre-wired for window coverings, and they wanted a 'wireless' finish, we installed Texton manufactured Somfy battery operated 1% screen fabric roller shades.
Rolled up, the shades are practically invisible. Harsh light from both the South and West makes work in the office a challenge
A link to the video of their operation: https://youtu.be/zyfjsVCjG5Y
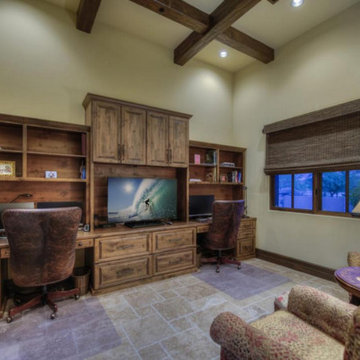
Exposed wood beam inspirations by Fratantoni Design.
To see more inspirational photos, please follow us on Facebook, Twitter, Instagram and Pinterest!
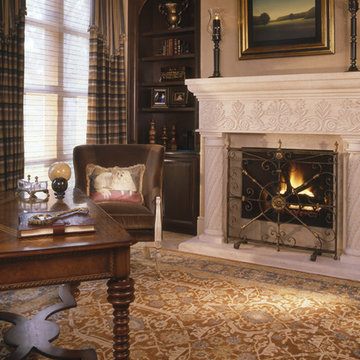
Inspiration for a mid-sized traditional study room in Houston with beige walls, travertine floors, a standard fireplace, a stone fireplace surround and a freestanding desk.
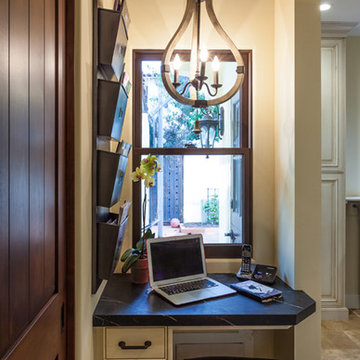
John Christenson Photographer
Design ideas for a large country craft room in San Diego with beige walls, travertine floors, no fireplace and a built-in desk.
Design ideas for a large country craft room in San Diego with beige walls, travertine floors, no fireplace and a built-in desk.
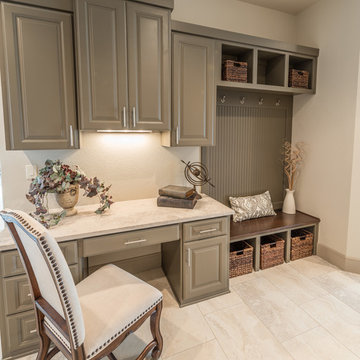
This 3,812 square feet transitional style home is in the highly desirable neighborhood of The Canyons at Scenic Loop, located in the Northwest hill country of San Antonio. The four-bedroom residence boasts luxury and openness with a nice flow of common areas. Rock and tile wall features mix perfectly with wood beams and trim work to create a beautiful interior. Additional eye candy can be found at a curved stone focal wall in the entry, in the large study with reclaimed wood ceiling, an even larger game room, the abundance of natural light from high windows and tall butted glass, curved ceiling treatments, storefront garage doors, and a walk in shower trailing behind a sculptural freestanding tub in the master bathroom.
Home Office Design Ideas with Travertine Floors
7