Home Office Design Ideas with Wallpaper and Recessed
Refine by:
Budget
Sort by:Popular Today
181 - 200 of 1,583 photos
Item 1 of 3
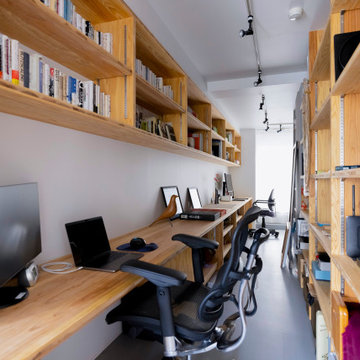
コア型収納で職住を別ける家
本計画は、京都市左京区にある築30年、床面積73㎡のマンショリノベーションです。
リモートワークをされるご夫婦で作業スペースと生活のスペースをゆるやかに分ける必要がありました。
そこで、マンション中心部にコアとなる収納を設け職と住を分ける計画としました。
約6mのカウンターデスクと背面には、収納を設けています。コンパクトにまとめられた
ワークスペースは、人の最小限の動作で作業ができるスペースとなっています。また、
ふんだんに設けられた収納スペースには、仕事の物だけではなく、趣味の物なども収納
することができます。仕事との物と、趣味の物がまざりあうことによっても、ゆとりがうまれています。
近年リモートワークが増加している中で、職と住との関係性が必要となっています。
多様化する働き方と住まいの考えかたをコア型収納でゆるやかに繋げることにより、
ONとOFFを切り替えながらも、豊かに生活ができる住宅となりました。
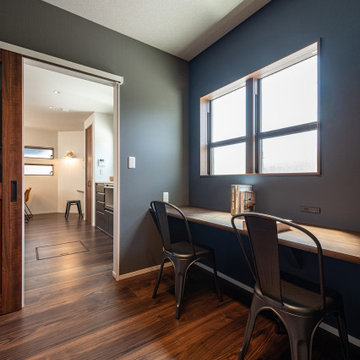
This is an example of a mid-sized modern study room in Fukuoka with grey walls, plywood floors, no fireplace, a built-in desk, brown floor, wallpaper and wallpaper.
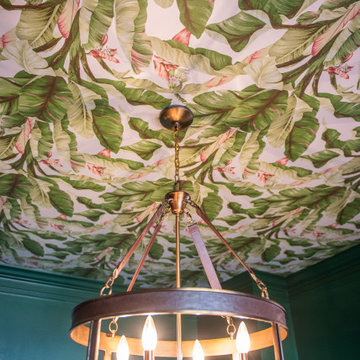
Inspiration for a mid-sized transitional home office in Atlanta with a library, green walls, dark hardwood floors, brown floor and wallpaper.
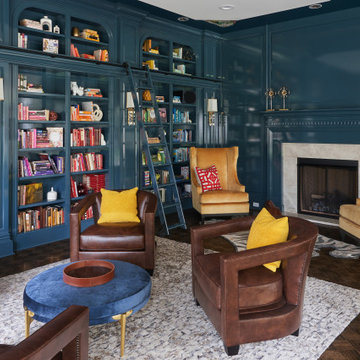
Inspiration for a mid-sized transitional home office in Cleveland with a library, blue walls, dark hardwood floors, a standard fireplace, a tile fireplace surround, a freestanding desk, brown floor, wallpaper and wood walls.
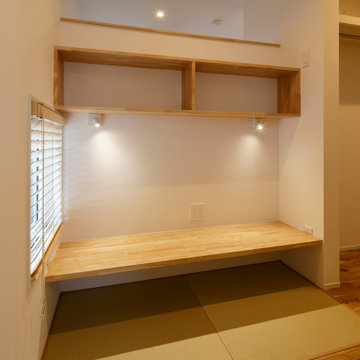
担当建築家からの質問。「家とは何ですか?」に対して、「家とはパワーを充電する場所」と答えたお施主様。パワーを充電するために、自分たちがくつろげる空間を建築家と模索しました。より心地よく過ごせるように、お施主様のライフスタイルにあったリビング畳を採用。より心地よく過ごせるように、インテリアはシンプルに。玄関収納は、個人ごとに物が管理できるようにと、ロッカーのような作りにしました。またご主人が趣味の時間を過ごせるように、畳敷きの書斎スペースも確保。
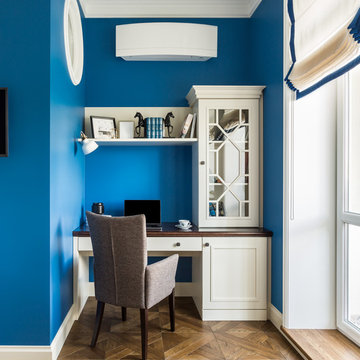
рабочее место
This is an example of a mid-sized transitional study room in Moscow with blue walls, painted wood floors, a freestanding desk, brown floor and recessed.
This is an example of a mid-sized transitional study room in Moscow with blue walls, painted wood floors, a freestanding desk, brown floor and recessed.
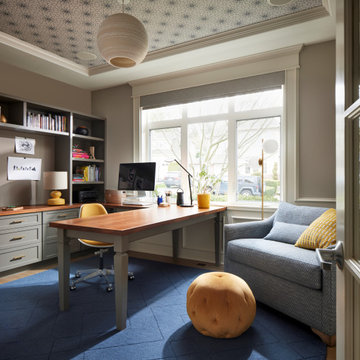
Home Office and Guest Bedroom with single size sofa bed.
Inspiration for a transitional home studio in Seattle with carpet, a freestanding desk and wallpaper.
Inspiration for a transitional home studio in Seattle with carpet, a freestanding desk and wallpaper.
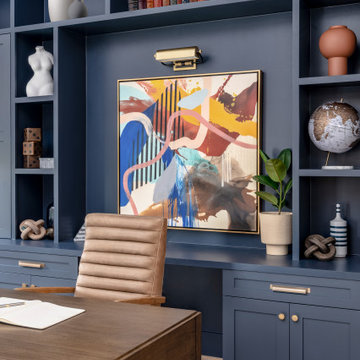
Our clients, a family of five, were moving cross-country to their new construction home and wanted to create their forever dream abode. A luxurious primary bedroom, a serene primary bath haven, a grand dining room, an impressive office retreat, and an open-concept kitchen that flows seamlessly into the main living spaces, perfect for after-work relaxation and family time, all the essentials for the ideal home for our clients! Wood tones and textured accents bring warmth and variety in addition to this neutral color palette, with touches of color throughout. Overall, our executed design accomplished our client's goal of having an open, airy layout for all their daily needs! And who doesn't love coming home to a brand-new house with all new furnishings?
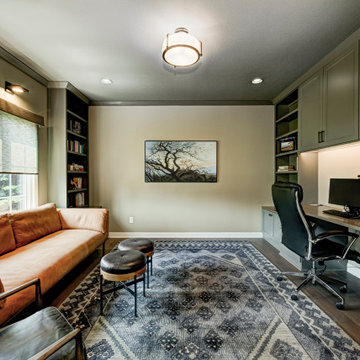
With a vision to blend functionality and aesthetics seamlessly, our design experts embarked on a journey that breathed new life into every corner.
An elegant home office with a unique library vibe emerged from the previously unused formal sitting room adjacent to the foyer. Incorporating richly stained wood, khaki green built-ins, and cozy leather seating offers an inviting and productive workspace tailored to the homeowner's needs.
Project completed by Wendy Langston's Everything Home interior design firm, which serves Carmel, Zionsville, Fishers, Westfield, Noblesville, and Indianapolis.
For more about Everything Home, see here: https://everythinghomedesigns.com/
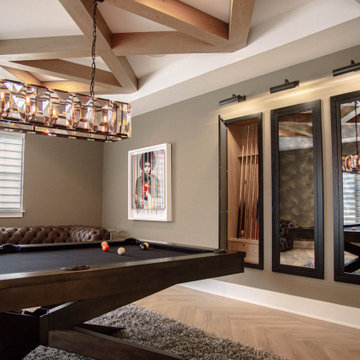
Billiards room with custom beam ceiling and inset pool cue cabinets.
Design ideas for a transitional home office in Cincinnati with recessed.
Design ideas for a transitional home office in Cincinnati with recessed.
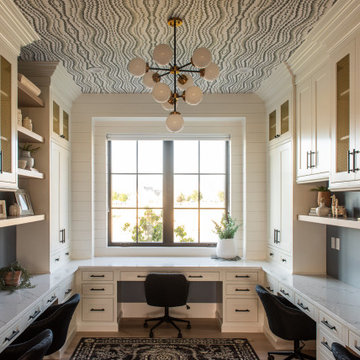
Photo of a transitional home office in Salt Lake City with white walls, light hardwood floors, a built-in desk, beige floor and wallpaper.
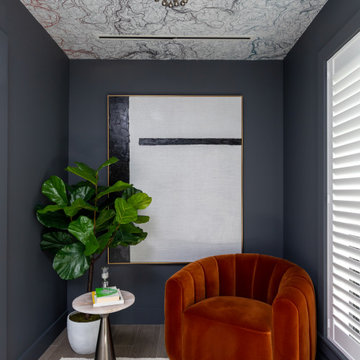
Small home office
Small contemporary study room in Miami with grey walls, a freestanding desk and wallpaper.
Small contemporary study room in Miami with grey walls, a freestanding desk and wallpaper.
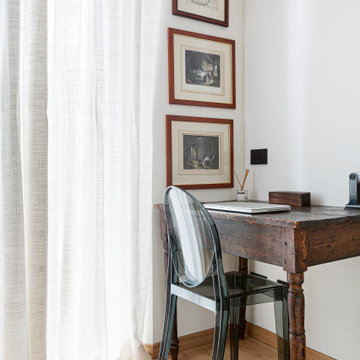
La cameretta è stata ricavata in pochi metri quadri ma è molto funzionale ed ospitata un letto singolo, una scrivania antica in legno scuro e un mobile ikea, reso sartoriale dei pannelli in rovere che fanno da giunzione tra i montanti verticali di Elvarli.
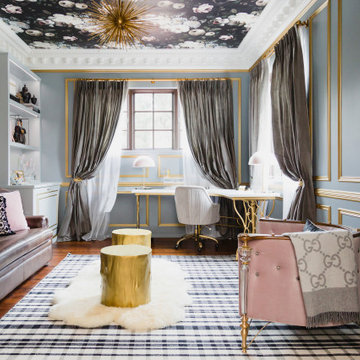
This is an example of a mid-sized traditional home office in San Diego with grey walls, dark hardwood floors, a freestanding desk, brown floor, wallpaper and panelled walls.
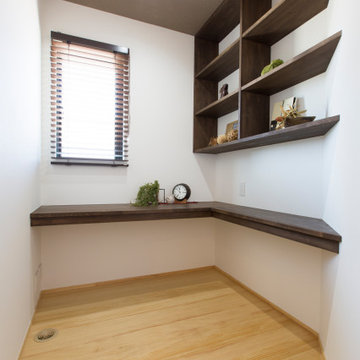
Photo of a scandinavian study room in Other with white walls, light hardwood floors, no fireplace, a built-in desk, brown floor, wallpaper and wallpaper.
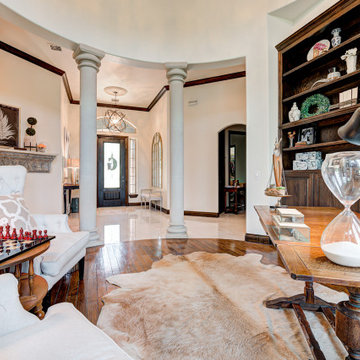
space planning, new paint, lighter furniture created the look client desired. We also custom built doors to enclose a third of the shelves to create a solid backdrop to the furniture
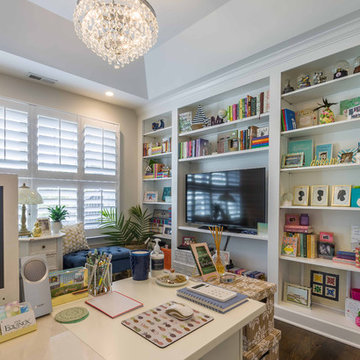
This 1990s brick home had decent square footage and a massive front yard, but no way to enjoy it. Each room needed an update, so the entire house was renovated and remodeled, and an addition was put on over the existing garage to create a symmetrical front. The old brown brick was painted a distressed white.
The 500sf 2nd floor addition includes 2 new bedrooms for their teen children, and the 12'x30' front porch lanai with standing seam metal roof is a nod to the homeowners' love for the Islands. Each room is beautifully appointed with large windows, wood floors, white walls, white bead board ceilings, glass doors and knobs, and interior wood details reminiscent of Hawaiian plantation architecture.
The kitchen was remodeled to increase width and flow, and a new laundry / mudroom was added in the back of the existing garage. The master bath was completely remodeled. Every room is filled with books, and shelves, many made by the homeowner.
Project photography by Kmiecik Imagery.
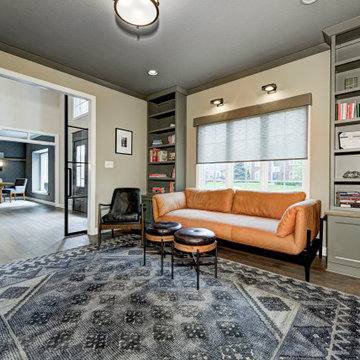
With a vision to blend functionality and aesthetics seamlessly, our design experts embarked on a journey that breathed new life into every corner.
An elegant home office with a unique library vibe emerged from the previously unused formal sitting room adjacent to the foyer. Incorporating richly stained wood, khaki green built-ins, and cozy leather seating offers an inviting and productive workspace tailored to the homeowner's needs.
Project completed by Wendy Langston's Everything Home interior design firm, which serves Carmel, Zionsville, Fishers, Westfield, Noblesville, and Indianapolis.
For more about Everything Home, see here: https://everythinghomedesigns.com/
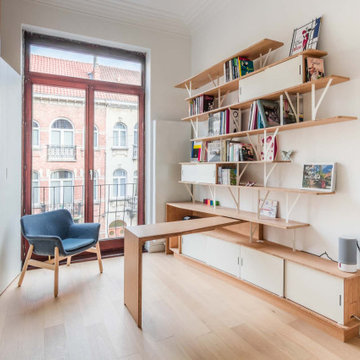
Bibliothèque avec bureau escamotable sur-mesure en bambou massif et acier blanc. Conçue, produite et installée par JOA.
Design ideas for a mid-sized contemporary home office in Paris with a library, white walls, light hardwood floors, no fireplace, a built-in desk, beige floor and recessed.
Design ideas for a mid-sized contemporary home office in Paris with a library, white walls, light hardwood floors, no fireplace, a built-in desk, beige floor and recessed.
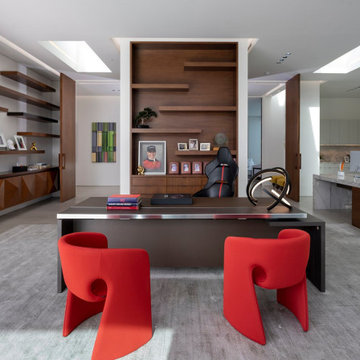
Serenity Indian Wells modern desert mansion luxury home office. Photo by William MacCollum.
Expansive modern home studio in Los Angeles with white walls, porcelain floors, a freestanding desk, white floor and recessed.
Expansive modern home studio in Los Angeles with white walls, porcelain floors, a freestanding desk, white floor and recessed.
Home Office Design Ideas with Wallpaper and Recessed
10