Home Office Design Ideas with Wallpaper and Recessed
Refine by:
Budget
Sort by:Popular Today
121 - 140 of 1,565 photos
Item 1 of 3
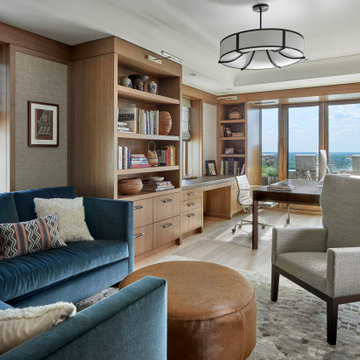
This is an example of a large transitional study room in Chicago with beige walls, light hardwood floors, a freestanding desk, recessed and beige floor.
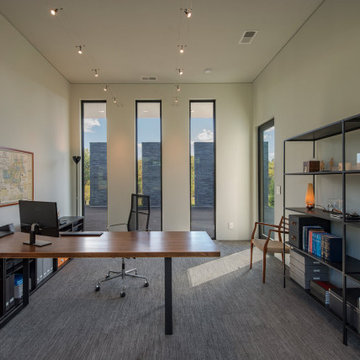
Walker Road Great Falls, Virginia modern home office. Photo by William MacCollum.
Large contemporary study room in DC Metro with white walls, carpet, a freestanding desk, grey floor and recessed.
Large contemporary study room in DC Metro with white walls, carpet, a freestanding desk, grey floor and recessed.
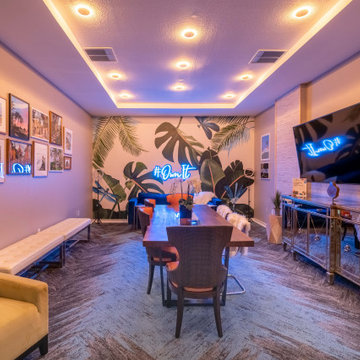
A laidback place to work, take photos, and make videos for a content creator that doubles as an entertaining space. The key to transforming the mood in a room is good lighting. These LED lights provide uplighting in a warm tone to lower the energy and it's also on a dimmer. And the custom neon lights make it vibey.
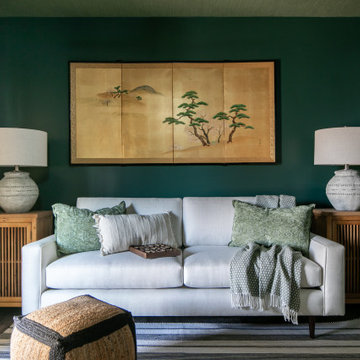
Contemporary Craftsman designed by Kennedy Cole Interior Design.
build: Luxe Remodeling
Photo of a mid-sized contemporary study room in Orange County with green walls, vinyl floors, brown floor and wallpaper.
Photo of a mid-sized contemporary study room in Orange County with green walls, vinyl floors, brown floor and wallpaper.
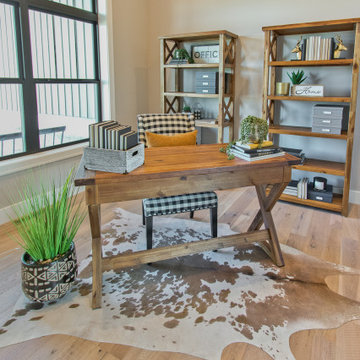
Water-Resistant Wood Floors by Shaw, Exploration Voyage
Design ideas for a mediterranean study room with light hardwood floors, a freestanding desk, brown floor and recessed.
Design ideas for a mediterranean study room with light hardwood floors, a freestanding desk, brown floor and recessed.
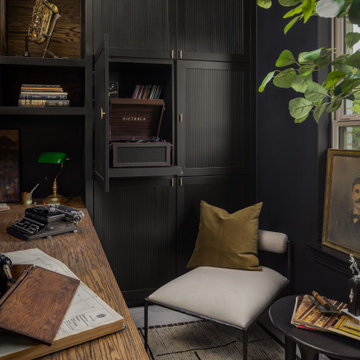
Though lovely, this new build was lacking personality. This work from home family needed a vision to transform their priority spaces into something that felt unique and deeply personal. Having relocated from California, they sought a home that truly represented their family's identity and catered to their lifestyle. With a blank canvas to work with, the design team had the freedom to create a space that combined interest, beauty, and high functionality. A home that truly represented who they are.
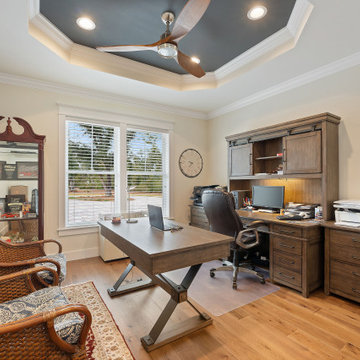
3100 SQFT, 4 br/3 1/2 bath lakefront home on 1.4 acres. Craftsman details throughout.
Design ideas for a large country study room in Other with beige walls, medium hardwood floors, a freestanding desk, brown floor and recessed.
Design ideas for a large country study room in Other with beige walls, medium hardwood floors, a freestanding desk, brown floor and recessed.
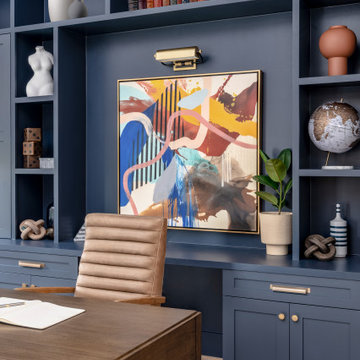
Our clients, a family of five, were moving cross-country to their new construction home and wanted to create their forever dream abode. A luxurious primary bedroom, a serene primary bath haven, a grand dining room, an impressive office retreat, and an open-concept kitchen that flows seamlessly into the main living spaces, perfect for after-work relaxation and family time, all the essentials for the ideal home for our clients! Wood tones and textured accents bring warmth and variety in addition to this neutral color palette, with touches of color throughout. Overall, our executed design accomplished our client's goal of having an open, airy layout for all their daily needs! And who doesn't love coming home to a brand-new house with all new furnishings?
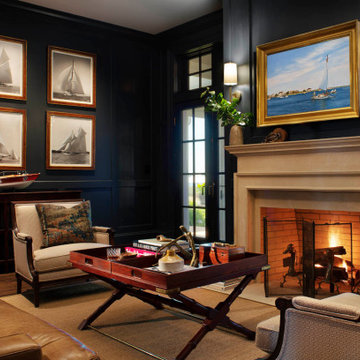
Photo of a large traditional study room in Baltimore with blue walls, medium hardwood floors, a standard fireplace, a concrete fireplace surround, brown floor, recessed and panelled walls.
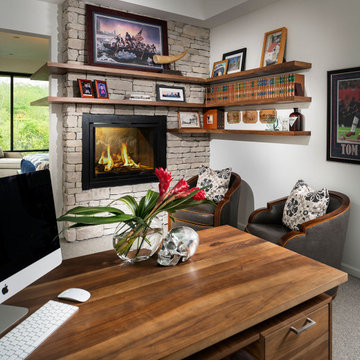
Inspiration for a mid-sized modern home office in Other with carpet, a two-sided fireplace and recessed.
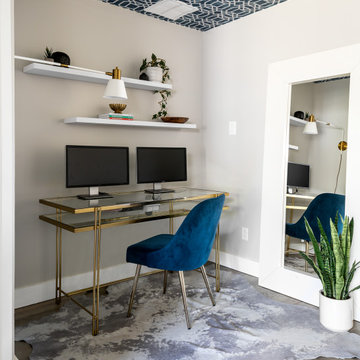
A random corner in the master bedroom transformed into a functional home office space for a busy WFH parent!
Design ideas for a mid-sized midcentury home office in Dallas with grey walls, medium hardwood floors, no fireplace, a freestanding desk and wallpaper.
Design ideas for a mid-sized midcentury home office in Dallas with grey walls, medium hardwood floors, no fireplace, a freestanding desk and wallpaper.
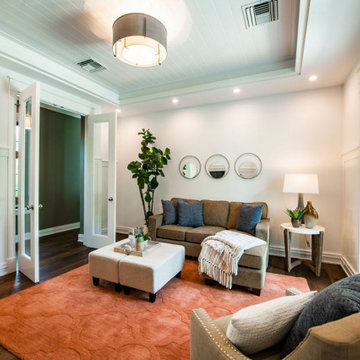
Flex office/den attached to generously sized ensuite bedroom overlooking pool and patio
Photo of a large study room in Tampa with white walls, recessed and decorative wall panelling.
Photo of a large study room in Tampa with white walls, recessed and decorative wall panelling.
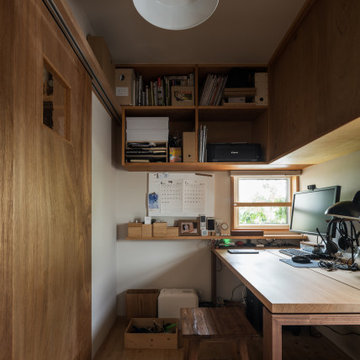
Design ideas for a study room in Tokyo Suburbs with white walls, light hardwood floors, a freestanding desk, beige floor and wallpaper.
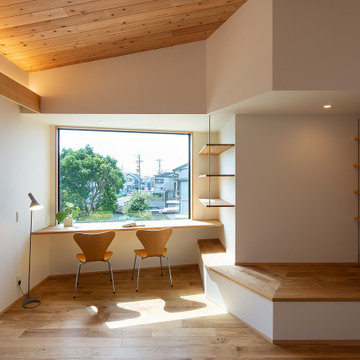
ほぼワンフロアの開放的なLDK。勾配に貼った杉板の天井の先にはウッドデッキバルコニーに出る巾広の掃き出し窓と、スタディスペース前の巨大な嵌め殺し窓。狭小地でありながら、2階リビングならではの開放的な空間となりました。ダイニング照明としてノルディックソーラーのSOLARソーラーペンダントライトを採用。シャープでありながらも、複数枚のシェードによる柔らかな間接光をダイニングテーブルに落とし込んでいます。
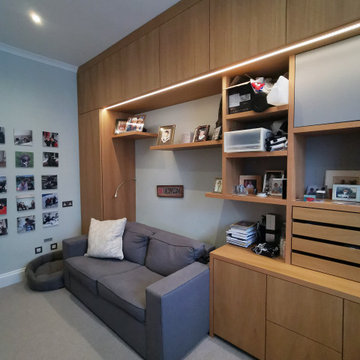
Beautiful Study done in Ash Veneer and lacquer door panels.
Inspiration for a mid-sized contemporary study room in London with green walls, carpet, no fireplace, a built-in desk, beige floor and recessed.
Inspiration for a mid-sized contemporary study room in London with green walls, carpet, no fireplace, a built-in desk, beige floor and recessed.
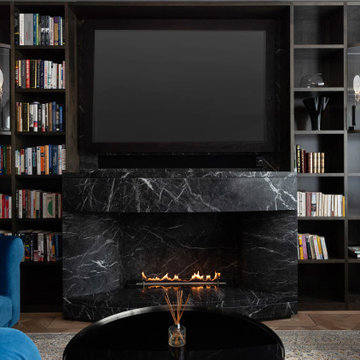
Expansive home office with unique furniture and bespoke dark wooden book shelf wall.
Photo of an expansive contemporary study room in London with brown walls, medium hardwood floors, a standard fireplace, a stone fireplace surround, a freestanding desk, brown floor, recessed and wood walls.
Photo of an expansive contemporary study room in London with brown walls, medium hardwood floors, a standard fireplace, a stone fireplace surround, a freestanding desk, brown floor, recessed and wood walls.
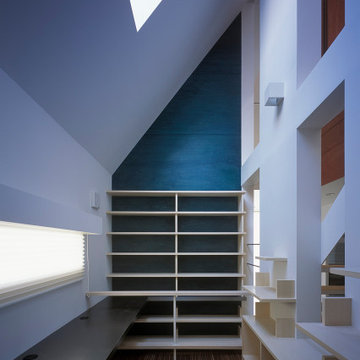
2階書斎の内観
Design ideas for a small contemporary study room in Tokyo with white walls, vinyl floors, no fireplace, a built-in desk, brown floor, wallpaper and wallpaper.
Design ideas for a small contemporary study room in Tokyo with white walls, vinyl floors, no fireplace, a built-in desk, brown floor, wallpaper and wallpaper.
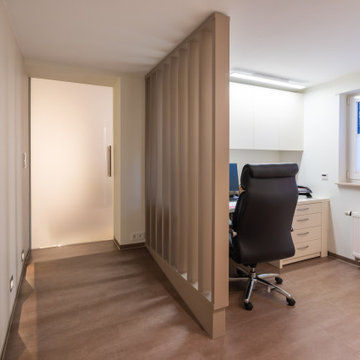
Das Arbeitszimmer war über zwei Stufen vom Wohnzimmer aus zu erreichen. Die Kundin wünschte sich einen barrierefreien Zugang. Wir haben eine Rampe eingeplant, um die tiefer gelegenen Räume erreichen zu können. Bodennahe Wandleuchten funktionieren über einen Bewegungsmelder. Der Raumteiler fungiert gleichzeitig als Brüstung und trennt den Durchgangsbereich optisch ab. Ein LED Tageslicht Paneel und passende Spots geben dem ansonsten recht dunklen Raum die passende Beleuchtung.
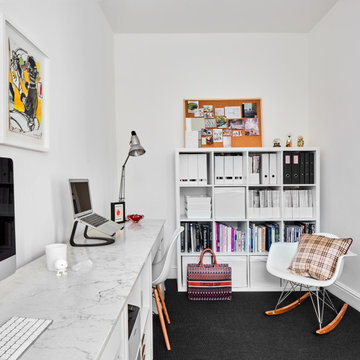
Eames RAR Rocking Chair, bespoke desk, Eames Chair, bespoke desk, sisal carpet.
Photo of a small contemporary home office in London with white walls, carpet, a built-in desk, black floor, wallpaper and wallpaper.
Photo of a small contemporary home office in London with white walls, carpet, a built-in desk, black floor, wallpaper and wallpaper.
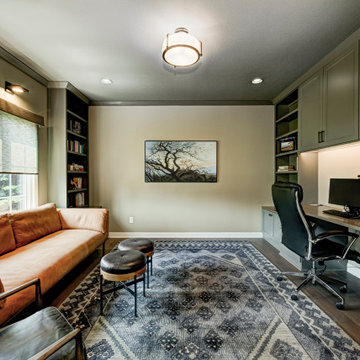
With a vision to blend functionality and aesthetics seamlessly, our design experts embarked on a journey that breathed new life into every corner.
An elegant home office with a unique library vibe emerged from the previously unused formal sitting room adjacent to the foyer. Incorporating richly stained wood, khaki green built-ins, and cozy leather seating offers an inviting and productive workspace tailored to the homeowner's needs.
Project completed by Wendy Langston's Everything Home interior design firm, which serves Carmel, Zionsville, Fishers, Westfield, Noblesville, and Indianapolis.
For more about Everything Home, see here: https://everythinghomedesigns.com/
Home Office Design Ideas with Wallpaper and Recessed
7