Home Office Design Ideas with Wallpaper and Recessed
Refine by:
Budget
Sort by:Popular Today
141 - 160 of 1,565 photos
Item 1 of 3
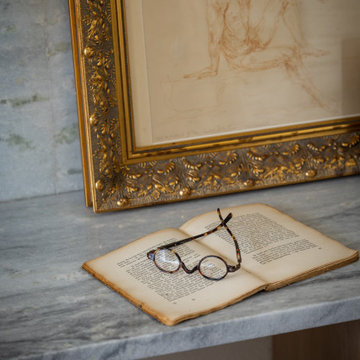
Though lovely, this new build was lacking personality. This work from home family needed a vision to transform their priority spaces into something that felt unique and deeply personal. Having relocated from California, they sought a home that truly represented their family's identity and catered to their lifestyle. With a blank canvas to work with, the design team had the freedom to create a space that combined interest, beauty, and high functionality. A home that truly represented who they are.
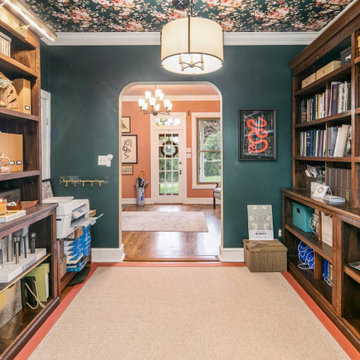
Victorian Home + Office Renovation
Photo of a mid-sized traditional study room in Other with green walls, dark hardwood floors, a freestanding desk, pink floor and wallpaper.
Photo of a mid-sized traditional study room in Other with green walls, dark hardwood floors, a freestanding desk, pink floor and wallpaper.
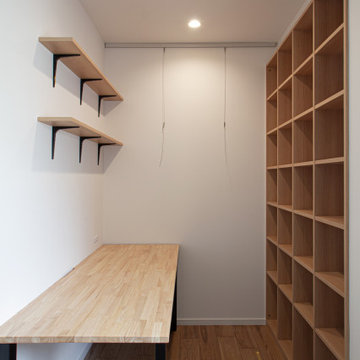
本好きな施主の為に、古本屋みたいに小さな空間に本を積み上げた書庫です。
This is an example of a mid-sized scandinavian study room in Tokyo with purple walls, medium hardwood floors, no fireplace, a built-in desk, beige floor, wallpaper and wallpaper.
This is an example of a mid-sized scandinavian study room in Tokyo with purple walls, medium hardwood floors, no fireplace, a built-in desk, beige floor, wallpaper and wallpaper.
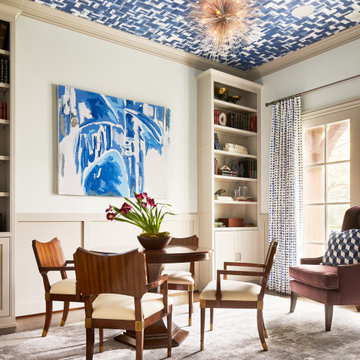
Inspiration for a transitional study room in Dallas with grey walls, medium hardwood floors, no fireplace, brown floor and wallpaper.
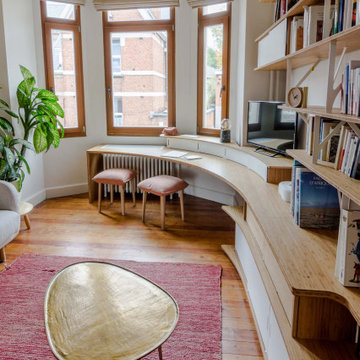
Meuble sur-mesure en bambou massif et acier blanc dans un séjour avec bow window. Conception, production et installation de cet ensemble bibliothèque, meuble TV, intégrant deux bureaux d'enfant, par JOA.
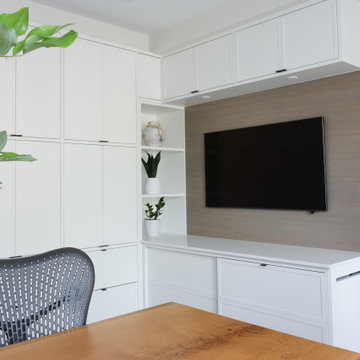
Photo of a mid-sized contemporary home office in Vancouver with vinyl floors, a built-in desk, recessed and wood walls.
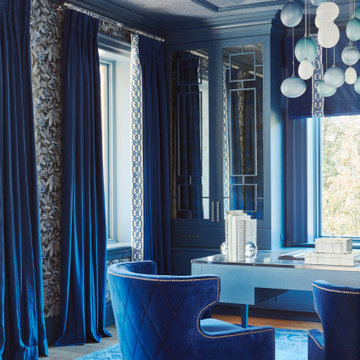
Saphire Home Office.
featuring beautiful custom cabinetry and furniture
Large transitional home studio in Toronto with blue walls, light hardwood floors, a freestanding desk, beige floor, wallpaper and wallpaper.
Large transitional home studio in Toronto with blue walls, light hardwood floors, a freestanding desk, beige floor, wallpaper and wallpaper.

Photo of a country home office in Moscow with black walls, a freestanding desk, recessed and wood walls.
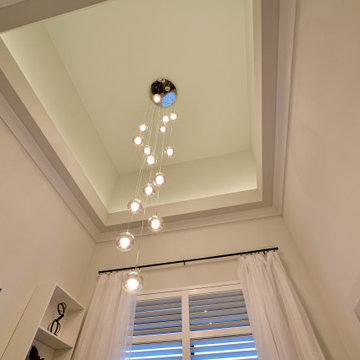
Our newest model home - the Avalon by J. Michael Fine Homes is now open in Twin Rivers Subdivision - Parrish FL
visit www.JMichaelFineHomes.com for all photos.
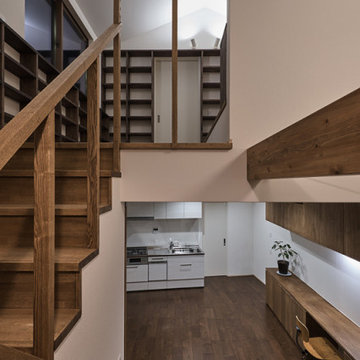
Small study room in Kyoto with white walls, tatami floors, brown floor, wallpaper and wallpaper.
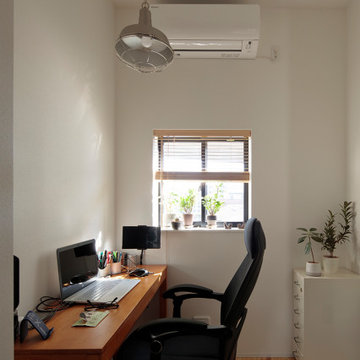
This is an example of a mid-sized midcentury study room in Yokohama with beige walls, light hardwood floors, a freestanding desk, beige floor, wallpaper and wallpaper.
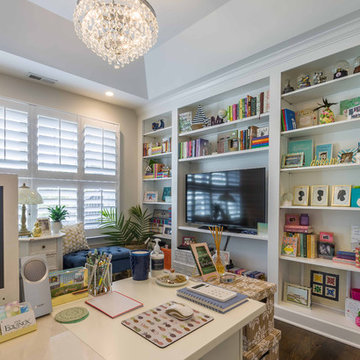
This 1990s brick home had decent square footage and a massive front yard, but no way to enjoy it. Each room needed an update, so the entire house was renovated and remodeled, and an addition was put on over the existing garage to create a symmetrical front. The old brown brick was painted a distressed white.
The 500sf 2nd floor addition includes 2 new bedrooms for their teen children, and the 12'x30' front porch lanai with standing seam metal roof is a nod to the homeowners' love for the Islands. Each room is beautifully appointed with large windows, wood floors, white walls, white bead board ceilings, glass doors and knobs, and interior wood details reminiscent of Hawaiian plantation architecture.
The kitchen was remodeled to increase width and flow, and a new laundry / mudroom was added in the back of the existing garage. The master bath was completely remodeled. Every room is filled with books, and shelves, many made by the homeowner.
Project photography by Kmiecik Imagery.
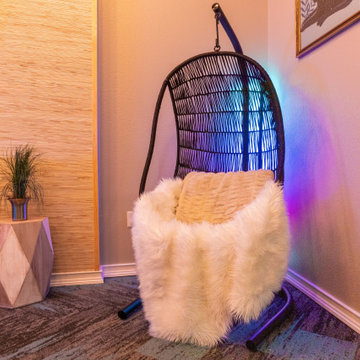
A laidback place to work, take photos, and make videos for a content creator that doubles as an entertaining space. The key to transforming the mood in a room is good lighting. These LED lights provide uplighting in a warm tone to lower the energy and it's also on a dimmer. And the custom neon lights make it vibey.
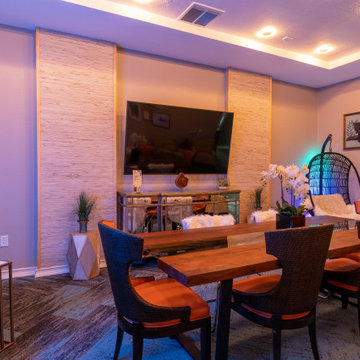
A laidback place to work, take photos, and make videos for a content creator that doubles as an entertaining space. The key to transforming the mood in a room is good lighting. These LED lights provide uplighting in a warm tone to lower the energy and it's also on a dimmer. And the custom neon lights make it vibey. See how the lights totally change the mood by turning on the up-lights?
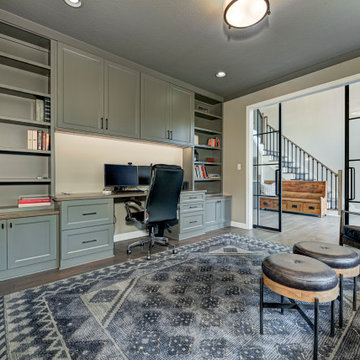
With a vision to blend functionality and aesthetics seamlessly, our design experts embarked on a journey that breathed new life into every corner.
An elegant home office with a unique library vibe emerged from the previously unused formal sitting room adjacent to the foyer. Incorporating richly stained wood, khaki green built-ins, and cozy leather seating offers an inviting and productive workspace tailored to the homeowner's needs.
Project completed by Wendy Langston's Everything Home interior design firm, which serves Carmel, Zionsville, Fishers, Westfield, Noblesville, and Indianapolis.
For more about Everything Home, see here: https://everythinghomedesigns.com/
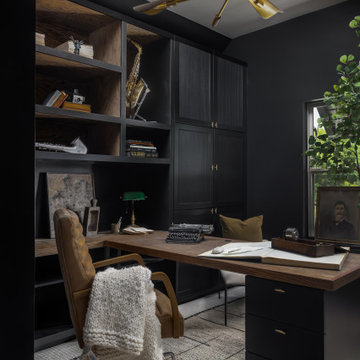
Though lovely, this new build was lacking personality. This work from home family needed a vision to transform their priority spaces into something that felt unique and deeply personal. Having relocated from California, they sought a home that truly represented their family's identity and catered to their lifestyle. With a blank canvas to work with, the design team had the freedom to create a space that combined interest, beauty, and high functionality. A home that truly represented who they are.
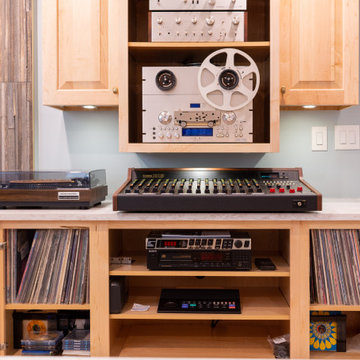
His and Hers Home office & recording Space.
This is an example of a mid-sized arts and crafts home studio in New York with blue walls, porcelain floors, a built-in desk, beige floor and recessed.
This is an example of a mid-sized arts and crafts home studio in New York with blue walls, porcelain floors, a built-in desk, beige floor and recessed.
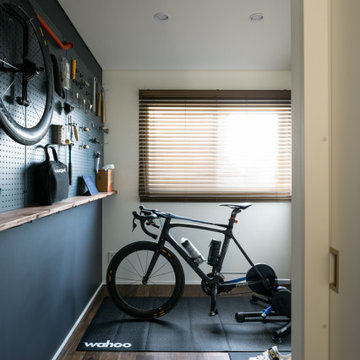
趣味の自転車を楽しむためのスペース。有孔パネルを利用して、お気に入りのツールを飾れる壁としました。
This is an example of a modern craft room in Other with black walls, dark hardwood floors, brown floor, wallpaper and wallpaper.
This is an example of a modern craft room in Other with black walls, dark hardwood floors, brown floor, wallpaper and wallpaper.
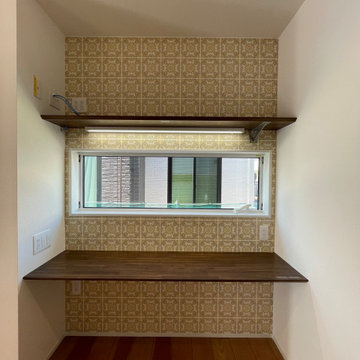
Inspiration for a craft room in Other with yellow walls, plywood floors, a built-in desk, brown floor, wallpaper and wallpaper.
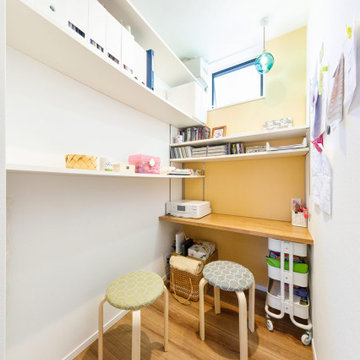
日常の家事や書類仕事をこなす、奥様のユーティリティスペース。個室になっており、趣味に没頭することもできる、ONとOFFを切り替える大切な空間です。
Photo of a mid-sized industrial home office in Other with white walls, medium hardwood floors, a built-in desk, brown floor, wallpaper and wallpaper.
Photo of a mid-sized industrial home office in Other with white walls, medium hardwood floors, a built-in desk, brown floor, wallpaper and wallpaper.
Home Office Design Ideas with Wallpaper and Recessed
8