Home Office Design Ideas with White Walls and Exposed Beam
Refine by:
Budget
Sort by:Popular Today
101 - 120 of 429 photos
Item 1 of 3
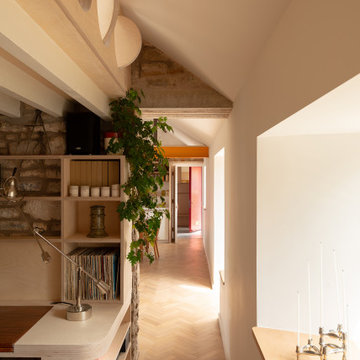
This is an example of a small scandinavian study room in London with white walls, light hardwood floors, no fireplace, a built-in desk, brown floor and exposed beam.
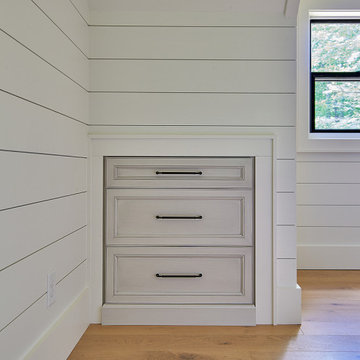
Guest featuring recessed paneled cabinet, barn door style hinged shower door.
Design ideas for a mid-sized contemporary home studio in Other with white walls, light hardwood floors, a metal fireplace surround, a freestanding desk, grey floor, exposed beam and planked wall panelling.
Design ideas for a mid-sized contemporary home studio in Other with white walls, light hardwood floors, a metal fireplace surround, a freestanding desk, grey floor, exposed beam and planked wall panelling.
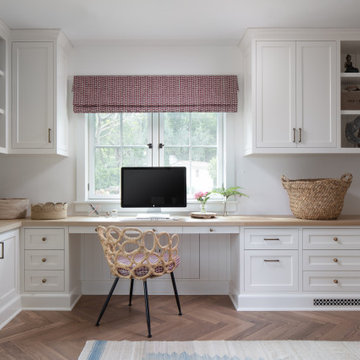
Inspiration for an expansive country study room in Santa Barbara with white walls, medium hardwood floors, a built-in desk, brown floor and exposed beam.
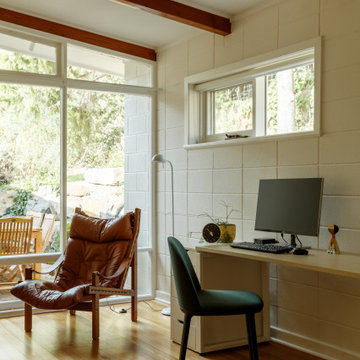
Poppy's House Home Office
Design ideas for a mid-sized midcentury study room in Adelaide with white walls, medium hardwood floors, a freestanding desk, brown floor, exposed beam and brick walls.
Design ideas for a mid-sized midcentury study room in Adelaide with white walls, medium hardwood floors, a freestanding desk, brown floor, exposed beam and brick walls.
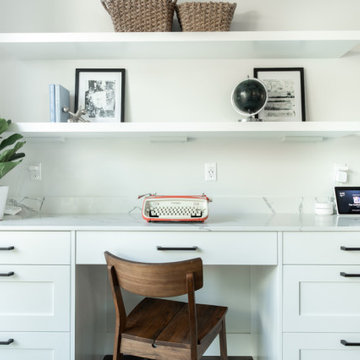
Completed in 2019, this is a home we completed for client who initially engaged us to remodeled their 100 year old classic craftsman bungalow on Seattle’s Queen Anne Hill. During our initial conversation, it became readily apparent that their program was much larger than a remodel could accomplish and the conversation quickly turned toward the design of a new structure that could accommodate a growing family, a live-in Nanny, a variety of entertainment options and an enclosed garage – all squeezed onto a compact urban corner lot.
Project entitlement took almost a year as the house size dictated that we take advantage of several exceptions in Seattle’s complex zoning code. After several meetings with city planning officials, we finally prevailed in our arguments and ultimately designed a 4 story, 3800 sf house on a 2700 sf lot. The finished product is light and airy with a large, open plan and exposed beams on the main level, 5 bedrooms, 4 full bathrooms, 2 powder rooms, 2 fireplaces, 4 climate zones, a huge basement with a home theatre, guest suite, climbing gym, and an underground tavern/wine cellar/man cave. The kitchen has a large island, a walk-in pantry, a small breakfast area and access to a large deck. All of this program is capped by a rooftop deck with expansive views of Seattle’s urban landscape and Lake Union.
Unfortunately for our clients, a job relocation to Southern California forced a sale of their dream home a little more than a year after they settled in after a year project. The good news is that in Seattle’s tight housing market, in less than a week they received several full price offers with escalator clauses which allowed them to turn a nice profit on the deal.
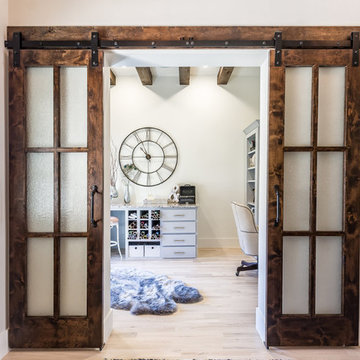
Design ideas for a large country home office in Dallas with white walls, light hardwood floors, no fireplace, a freestanding desk, brown floor and exposed beam.
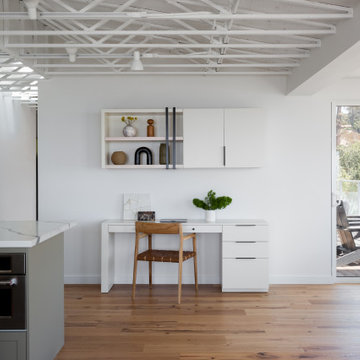
This is an example of a small beach style home office in Los Angeles with white walls, medium hardwood floors, a freestanding desk, beige floor and exposed beam.
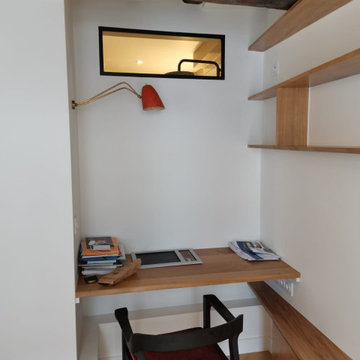
Espace bureau - Appartement Siméon 35m2
Inspiration for a small modern home office in Paris with a library, white walls, medium hardwood floors, a built-in desk, brown floor and exposed beam.
Inspiration for a small modern home office in Paris with a library, white walls, medium hardwood floors, a built-in desk, brown floor and exposed beam.
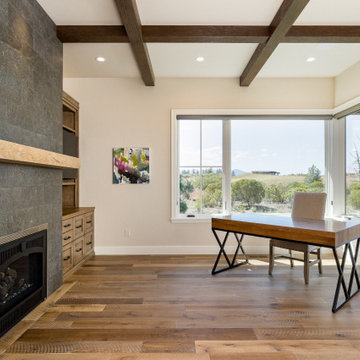
The home's office isn't quite complete with furniture on the way. The built in cabinets on either side of the fireplace provide for their office needs. .
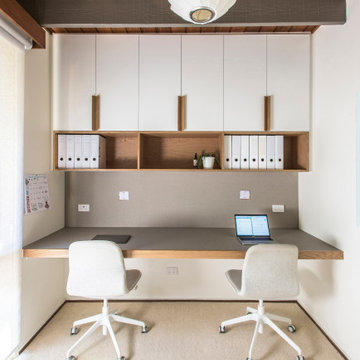
Design ideas for a small midcentury home office in Melbourne with white walls, carpet, a built-in desk, beige floor and exposed beam.
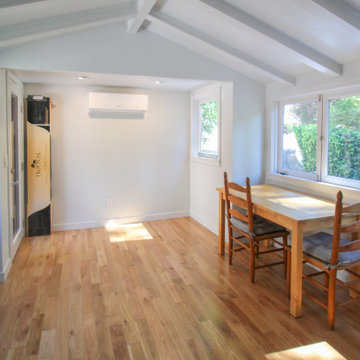
Los Angeles/Hollywood Hills, CA / Room and Bathroom addition to an existing home.
Drawing up of architectural design, framing of addition to the existing home, installation of laminate flooring, installation of all plumbing, electrical and tile within the Bathroom area as well as a fresh paint to finish.
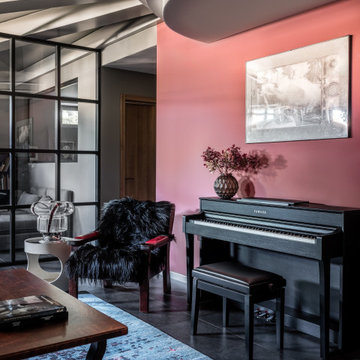
В доме основной и цокольный этажи, поэтому снаружи
дом смотрится довольно компактным. Этому так же способствует форма дома – это круглый дом, чем-то напоминающий по форме юрту. Но на самом деле дом состоит из 20 равных секций, образующих многогранную форму. Дом пришлось почти полностью разобрать,
сохранив металлический каркас крыши и огромную несущую колонну и
возвести его заново в тех же границах и той же формы, но из новых
материалов и полностью перестроив наполнение - внутреннюю планировку,
фасадную часть, веранду и главное, мы открыли потолок дома, обнажив
многочисленные строительные балки крыши. Ведь изначально весь потолок был подшит вагонкой и казалось, что он просто лежит на голове. Когда мы сняли доски и увидели “начинку”, я просто обомлела от этой “балочной” красоты и несколько месяцев рабочие вычищали и реставрировали балки доводя их до совершенства. На первом основном
этаже большое открытое пространство кухни-гостиной и две спальни с
личными зонами. Весь цокольный этаж – это дополнительные зоны –
рабочий кабинет, зона кинотеатра, детская игровая, техническая кухня,
гостевая и т.д. Важным для меня был свет, я хотела впустить много света в
гостиную, ведь солнце идет вдоль гостиной весь день. И вместо небольших
стандартных окон мы сделали окна в пол по всей стене гостиной и не стали
вешать на них шторы. Кроме того в гостиной над зоной кухни и в детской я
разместила антресоли. В гостиной на антресоли мы расположили
библиотеку, в этом месте очень комфортно сидеть – прекрасный обзор и на
гостиную и на улицу. Заходя в дом сразу обращаешь внимание на
потолок – вереницу многочисленных балок. Это деревянные балки, которые
мы отшпаклевали и покрасили в белый цвет. При этом над балками весь
потолок выкрашен в контрастный темный цвет и он кажется бесконечной
бездной. А так же криволинейная половая доска компании Bolefloor удачно
подходит всей идее и форме дома. Так же жизнь подтвердила удобное
расположение кухни – параллельные 2 линии кухни с
варочной панелью Bora, в которую встроена вытяжка. Цветовая гамма получилась контрастная – присутствуют и практически темные помещения спальни, цокольного этажа и контраст оттенков в гостиной от светлого до темного. Так же в доме соединились различные натуральные материалы и шпон дерева, и массивные доски, и крашеные эмалью детали. Мебель подбиралась прежде всего с учетом эстетического аспекта и формы дома. Этой форме подходит не все.
Вообще в доме особенно в гостиной нет общепринятого длинного дивана
для всей семьи или пары кресел перед камином. Мягкая зона в гостиной
несколько фрагментарная и криволинейная. Для решения этих задач отлично вписалась диванная группа марки BoConcept, это диваны, разработанные дизайнером Karim Rashid. Отдельными модулями разной формы и цвета они рассредоточены по зоне гостиной, а рядом с ними много пуфов и придиванных столиков. Они оказались не только необычными, но и очень удобными.
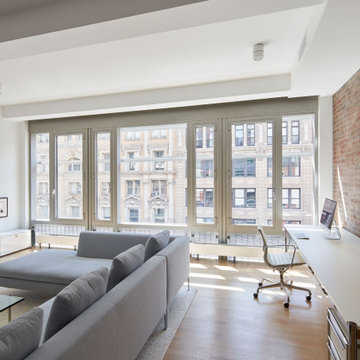
Photo of a mid-sized modern study room in New York with white walls, light hardwood floors, a freestanding desk, beige floor, exposed beam and brick walls.
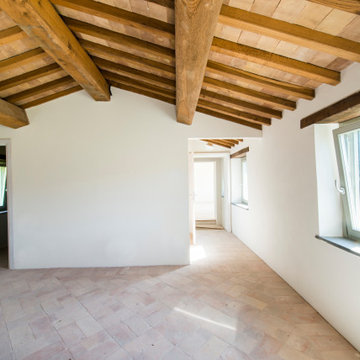
Photo of a small country home studio in Other with white walls, brick floors, multi-coloured floor, exposed beam and panelled walls.
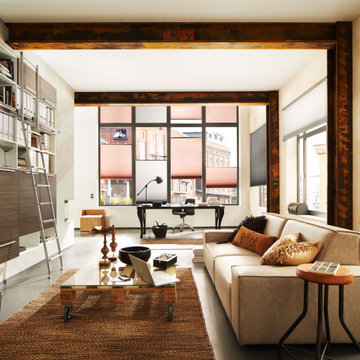
Photo of a contemporary home office in Miami with white walls, concrete floors, a freestanding desk, grey floor and exposed beam.
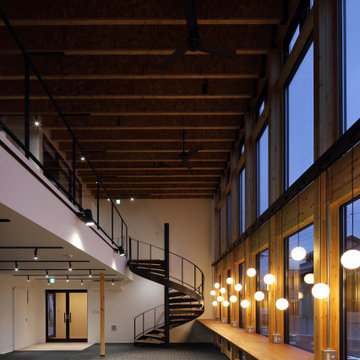
Design ideas for an expansive industrial home studio in Other with white walls, carpet, a freestanding desk, black floor, exposed beam and wallpaper.
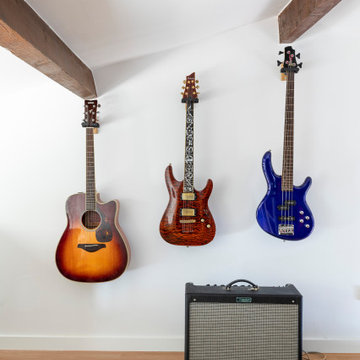
Photo of a large home studio in Barcelona with white walls, laminate floors, a freestanding desk, brown floor and exposed beam.
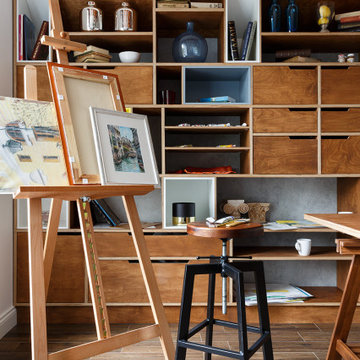
Photo of a mid-sized home studio in Saint Petersburg with white walls, porcelain floors, no fireplace, a freestanding desk, brown floor and exposed beam.
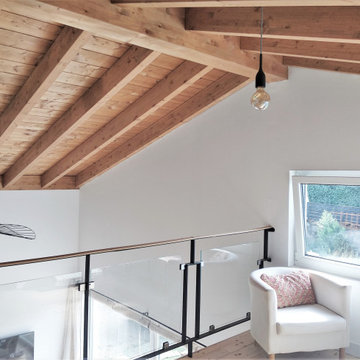
Plano general zona altillo estudio
Mid-sized scandinavian home office in Other with white walls, porcelain floors, no fireplace, brown floor and exposed beam.
Mid-sized scandinavian home office in Other with white walls, porcelain floors, no fireplace, brown floor and exposed beam.
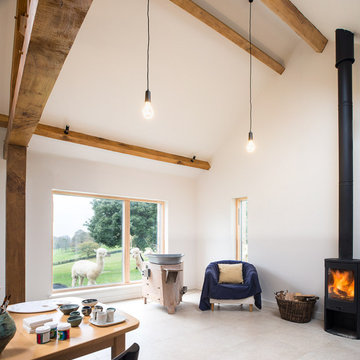
Design ideas for a home studio in Buckinghamshire with white walls, a wood stove and exposed beam.
Home Office Design Ideas with White Walls and Exposed Beam
6