Home Studio Design Ideas with Beige Walls
Refine by:
Budget
Sort by:Popular Today
81 - 100 of 960 photos
Item 1 of 3
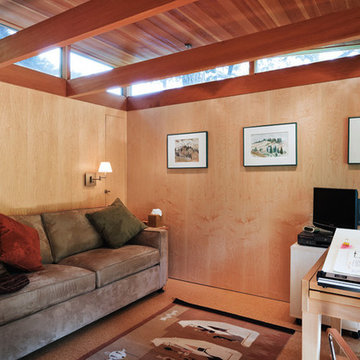
Blaine Truitt Covert
This is an example of a small contemporary home studio in Portland with a freestanding desk, beige walls, cork floors and no fireplace.
This is an example of a small contemporary home studio in Portland with a freestanding desk, beige walls, cork floors and no fireplace.
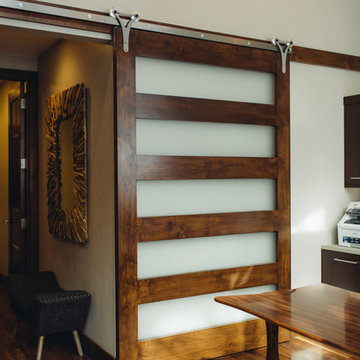
virginiarobertsphotography.com
This is an example of a large transitional home studio in Salt Lake City with beige walls, medium hardwood floors, no fireplace and a built-in desk.
This is an example of a large transitional home studio in Salt Lake City with beige walls, medium hardwood floors, no fireplace and a built-in desk.
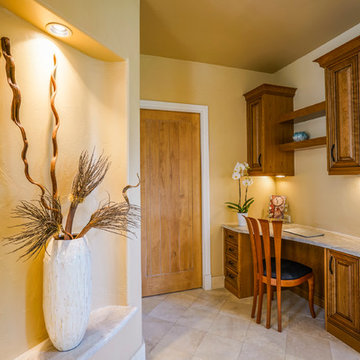
After photos - completed kitchen!
Photo of a mid-sized eclectic home studio in Denver with beige walls, travertine floors, no fireplace and a built-in desk.
Photo of a mid-sized eclectic home studio in Denver with beige walls, travertine floors, no fireplace and a built-in desk.
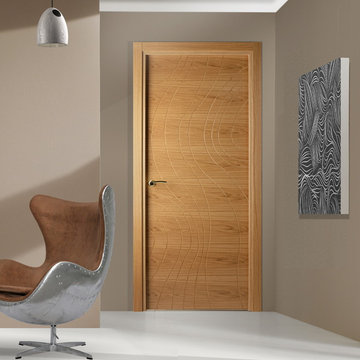
doorsandbeyond.com
Photo of a small modern home studio in New York with beige walls, linoleum floors and a freestanding desk.
Photo of a small modern home studio in New York with beige walls, linoleum floors and a freestanding desk.
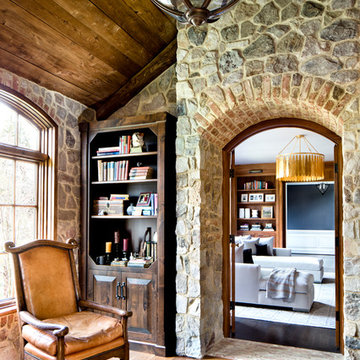
Photo Credit: Jennifer Hughes
Large transitional home studio in Bridgeport with beige walls and light hardwood floors.
Large transitional home studio in Bridgeport with beige walls and light hardwood floors.
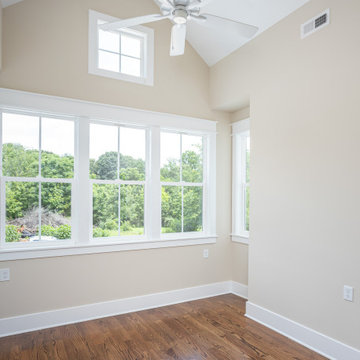
Bob Fortner Photography
Mid-sized traditional home studio in Raleigh with beige walls, medium hardwood floors and brown floor.
Mid-sized traditional home studio in Raleigh with beige walls, medium hardwood floors and brown floor.

Mrs C was looking for a cost effective solution for a garden office / room in order to move her massage and therapy work to her home, which also saves her a significant amount of money renting her current premises. Garden Retreat have the perfect solution, an all year round room creating a quite and personable environment for Mr C’s clients to be pampered and receive one to one treatments in a peaceful and tranquil space.
This contemporary garden building is constructed using an external cedar clad and bitumen paper to ensure any damp is kept out of the building. The walls are constructed using a 75mm x 38mm timber frame, 50mm Celotex and a 12mm inner lining grooved ply to finish the walls. The total thickness of the walls is 100mm which lends itself to all year round use. The floor is manufactured using heavy duty bearers, 75mm Celotex and a 15mm ply floor which comes with a laminated floor as standard and there are 4 options to choose from (September 2021 onwards) alternatively you can fit your own vinyl or carpet.
The roof is insulated and comes with an inner ply, metal roof covering, underfelt and internal spot lights or light panels. Within the electrics pack there is consumer unit, 3 brushed stainless steel double sockets and a switch. We also install sockets with built in USB charging points which is very useful and this building also has external spots (now standard September 2021) to light up the porch area.
This particular model is supplied with one set of 1200mm wide anthracite grey uPVC French doors and two 600mm full length side lights and a 600mm x 900mm uPVC casement window which provides a modern look and lots of light. The building is designed to be modular so during the ordering process you have the opportunity to choose where you want the windows and doors to be.
If you are interested in this design or would like something similar please do not hesitate to contact us for a quotation?
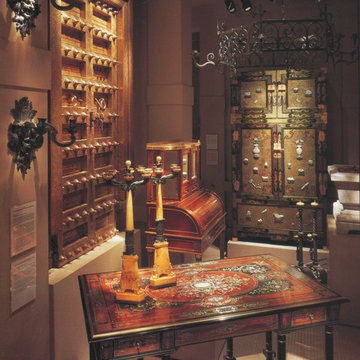
Robert Cook
Inspiration for a mid-sized eclectic home studio in Dallas with beige walls, porcelain floors, no fireplace, a built-in desk and beige floor.
Inspiration for a mid-sized eclectic home studio in Dallas with beige walls, porcelain floors, no fireplace, a built-in desk and beige floor.
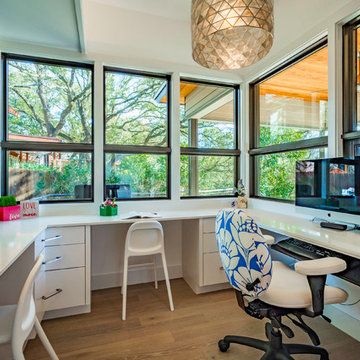
Our inspiration for this home was an updated and refined approach to Frank Lloyd Wright’s “Prairie-style”; one that responds well to the harsh Central Texas heat. By DESIGN we achieved soft balanced and glare-free daylighting, comfortable temperatures via passive solar control measures, energy efficiency without reliance on maintenance-intensive Green “gizmos” and lower exterior maintenance.
The client’s desire for a healthy, comfortable and fun home to raise a young family and to accommodate extended visitor stays, while being environmentally responsible through “high performance” building attributes, was met. Harmonious response to the site’s micro-climate, excellent Indoor Air Quality, enhanced natural ventilation strategies, and an elegant bug-free semi-outdoor “living room” that connects one to the outdoors are a few examples of the architect’s approach to Green by Design that results in a home that exceeds the expectations of its owners.
Photo by Mark Adams Media
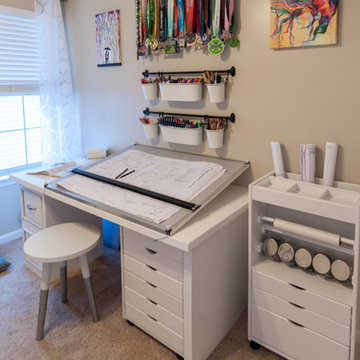
Bright and airy home office offers organization and style. Metal accents accessorize the space. A touch of feminine, industrial accessories add to the studio feel of this home office.
Photo by Melissa Mattingly
http://www.photosbymattingly.com/
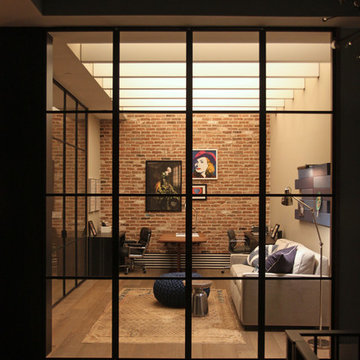
Francisco Cortina
Large contemporary home studio in New York with beige walls, medium hardwood floors and a freestanding desk.
Large contemporary home studio in New York with beige walls, medium hardwood floors and a freestanding desk.
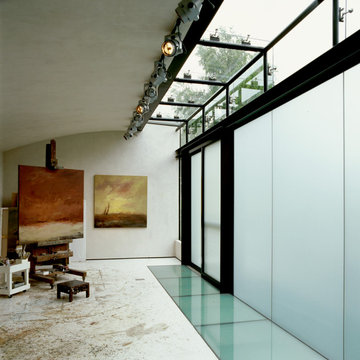
Design ideas for a small contemporary home studio in San Francisco with beige walls, concrete floors and multi-coloured floor.
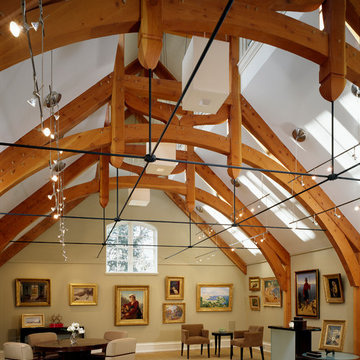
Ed Massery
Large traditional home studio in Other with beige walls, carpet, no fireplace and a freestanding desk.
Large traditional home studio in Other with beige walls, carpet, no fireplace and a freestanding desk.
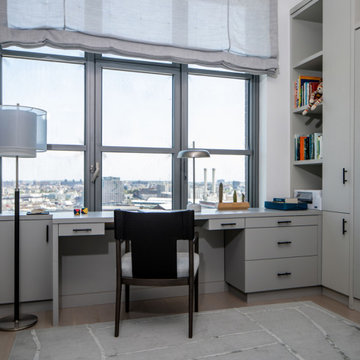
Our NYC studio designed this gorgeous condo for a family of four with the goal of maximizing space in a modest amount of square footage. A custom sectional in the living room was created to accommodate the family without feeling overcrowded, while the son's bedroom features a custom Murphy bed to optimize space during the day. To fulfill the daughter's wish for fairy lighting, an entire wall of them was installed behind her bed, casting a beautiful glow at night. In the kitchen, we added plenty of cabinets below the island for maximum efficiency. Storage units were incorporated in the bedroom and living room to house the TV and showcase decorative items. Additionally, the tub in the powder room was removed to create an additional closet for much-needed storage space.
---
Project completed by New York interior design firm Betty Wasserman Art & Interiors, which serves New York City, as well as across the tri-state area and in The Hamptons.
For more about Betty Wasserman, see here: https://www.bettywasserman.com/
To learn more about this project, see here: https://www.bettywasserman.com/spaces/front-and-york-brooklyn-apartment-design/
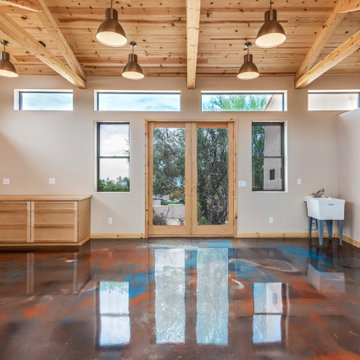
Free Standing, 600 square ft workshop/casita in Cave Creek, AZ. The homeowner wanted a place that he could be free to work on his projects. The Ambassador 8200 Thermal Aluminum Window and Door package, which includes Double French Doors and picture windows framing the room, there’s guaranteed to be plenty of natural light. The interior hosts rows of Sea Gull One LED Pendant lights and vaulted ceiling with exposed trusses make the room appear larger than it really is. A 3-color metallic epoxy floor really makes the room stand out. Along with subtle details like LED under cabinet lighting, custom exterior paint, pavers and Custom Shaker cabinets in Natural Birch this space is definitely one of a kind.
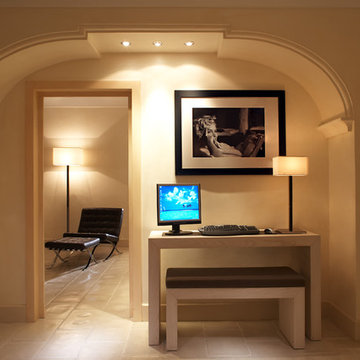
http://www.houzz.com/photos/356911/Mediterranean-architecture---Fabrizia-Frezza-mediterranean-books-other-metros
The original construction dates back to the 70's, was characterized by a distribution typical of the interior: the hall consisted of a unique environment, situated on different levels which included, without distinction of space, other features: the bar and lounge. Even the materials were typically 70: glazed tiles, glass walls next to concrete walls in stone-to-face view, ceilings with fluorescent lights and fixtures in dark wood.
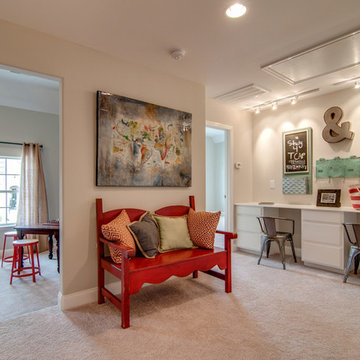
Design ideas for a mid-sized country home studio in Nashville with beige walls, carpet and a built-in desk.
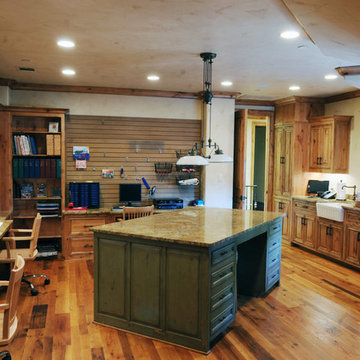
Inspiration for a traditional home studio in Dallas with beige walls, medium hardwood floors and a built-in desk.
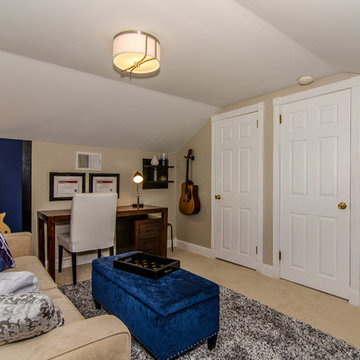
Virtual Vista Photography
Design ideas for a small transitional home studio in Philadelphia with beige walls, carpet, no fireplace and a freestanding desk.
Design ideas for a small transitional home studio in Philadelphia with beige walls, carpet, no fireplace and a freestanding desk.
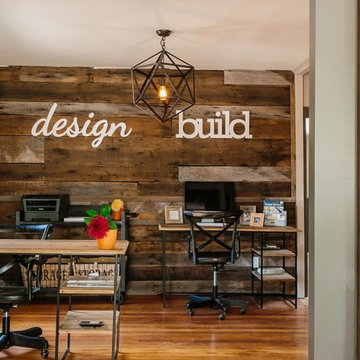
Inspiration for a mid-sized country home studio in Providence with beige walls, medium hardwood floors, no fireplace and a freestanding desk.
Home Studio Design Ideas with Beige Walls
5