Home Studio Design Ideas with Beige Walls
Refine by:
Budget
Sort by:Popular Today
161 - 180 of 960 photos
Item 1 of 3
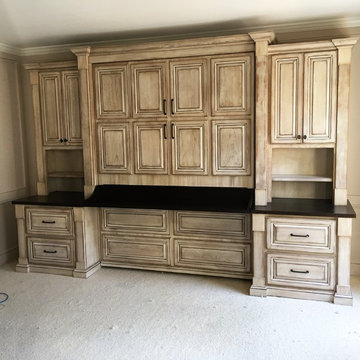
Solid Cherry Murphy Bed with Fill Cabinets and Solid Wood Counters
Mid-sized traditional home studio in Atlanta with beige walls, carpet, a built-in desk and white floor.
Mid-sized traditional home studio in Atlanta with beige walls, carpet, a built-in desk and white floor.
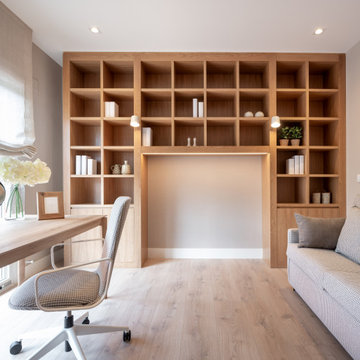
Reforma integral Sube Interiorismo www.subeinteriorismo.com
Fotografía Biderbost Photo
Design ideas for a mid-sized transitional home studio in Bilbao with beige walls, laminate floors, no fireplace, a freestanding desk, brown floor and wallpaper.
Design ideas for a mid-sized transitional home studio in Bilbao with beige walls, laminate floors, no fireplace, a freestanding desk, brown floor and wallpaper.
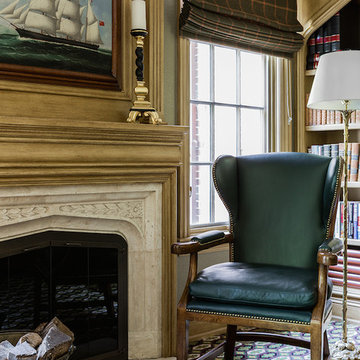
Small can be wonderful as is shown in this 10X12 study. The geometric design of the Stark rug has a huge impact on the space and unites the green mohair sofa and camel leather ottoman-table.
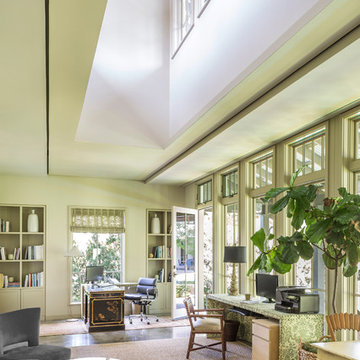
This is an example of a large home studio in Houston with beige walls, concrete floors, no fireplace and a freestanding desk.
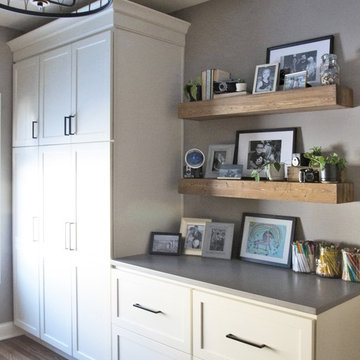
We gave this busy mom/photographer’s home office an industrial chic upgrade with custom work surfaces, plenty of storage, and an incredible brick feature wall!
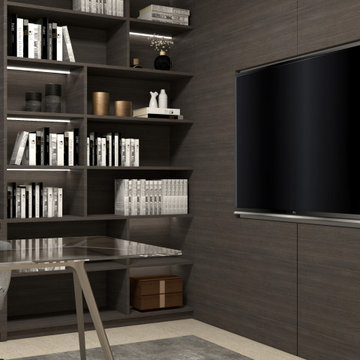
Inspiration for a small modern home studio in Other with beige walls, marble floors, a freestanding desk, beige floor and wood walls.
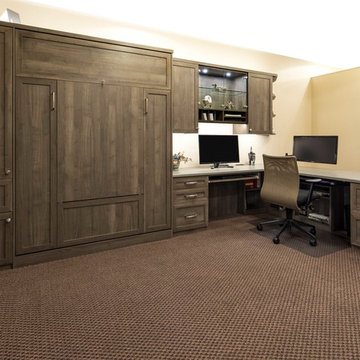
This is an example of a mid-sized transitional home studio in San Francisco with beige walls, carpet, no fireplace and a built-in desk.
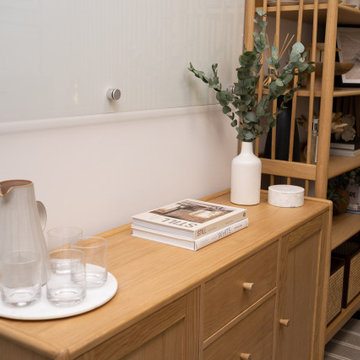
This is an example of a small scandinavian home studio in London with beige walls, a freestanding desk and panelled walls.
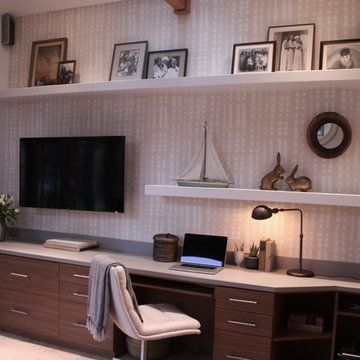
Our client approached Stripe in 2016 wanting an update to their home office. To maximize the living space in their studio, they had commissioned a built in desk to run along one wall. While functional, the finishes were generic, with a black laminate top and matching handles making the piece feel heavy and dark. The pink terra cotta tile floor felt out of place stylistically from the rest of home, and the blank white walls pulled focus to the television.
While the space did not demand a huge overhaul, an update was needed to pull the room together. First, we presented our client with a rendering of our design. We began by tackling the desk, replacing the laminate countertop with a Caesarstone material. The brown cabinet hardware was modernized with stainless steel bar pulls. We used a Shibori wallpaper from Amber Interiors to create visual interest and had white floating shelves built above the desk so our client could take advantage of the wall space. The shelving also balanced the walls, making the space feel larger by emphasizing the expanse of the wall. Our client was not ready to replace the tiles, so we found a large dusty blush rug to cover the floor space, tying together the tones in the desk and the wallpaper. To top it off, we added a lovely fabric desk chair from Restoration Hardware that is both beautiful and functional.
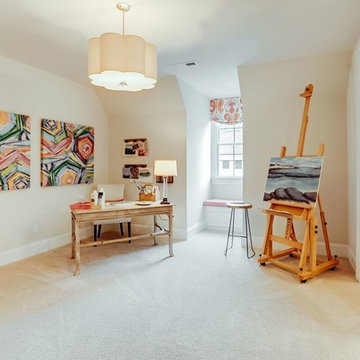
Design ideas for a large transitional home studio in Richmond with beige walls, carpet and a freestanding desk.
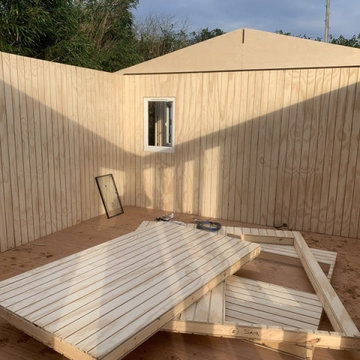
Mr & Mrs S approached Garden Retreat requiring two buildings, a garden studio and a larger garage to the one they already had. We were delighted to win the project and in addition to the two buildings we were also given the opportunity to organise and mange the ground works, drainage and clearance.
The Studio Garden Building is constructed using an external 16mm tanalised cladding and bitumen paper to ensure any damp is kept out of the building. The walls are constructed using a 75mm x 38mm timber frame, 50mm Celotex and a 12mm inner lining grooved ply to finish the walls. The total thickness of the walls is 100mm which lends itself to all year round use. The floor is manufactured using heavy duty bearers, 75mm Celotex and a 15mm ply floor which comes with a laminated floor as standard and there are 4 options to choose from, alternatively you can fit your own vinyl or carpet.
The roof is pitched (standard 2.5m to ridge) insulated and comes with an ply ceiling, felt tile roof, underfelt and internal spot lights or light panels. Within the electrics pack there is consumer unit, 3 brushed stainless steel double sockets and a switch. We also install sockets with built in USB charging points which is very useful and this building also has external spots (not standard on the studio model) to light up the porch area.
This particular model is supplied with one set of 1200mm wide anthracite grey uPVC French doors and three 600mm side lights and a 600mm x 900mm uPVC casement window. The height of this particular buildings has been increased by 300mm to increase headroom and has two internal rooms for storage. The building is designed to be modular so during the ordering process you have the opportunity to choose where you want the windows and doors to be.
If you are interested in this design or would like something similar please do not hesitate to contact us for a quotation?
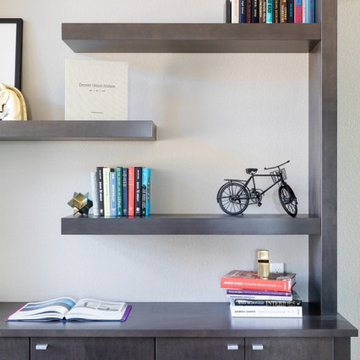
Our studio got to work with incredible clients to design this new-build home from the ground up. We wanted to make certain that we showcased the breathtaking views, so we designed the entire space around the vistas. Our inspiration for this home was a mix of modern design and mountain style homes, and we made sure to add natural finishes and textures throughout. The fireplace in the great room is a perfect example of this, as we featured an Italian marble in different finishes and tied it together with an iron mantle. All the finishes, furniture, and material selections were hand-picked–like the 200-pound chandelier in the master bedroom and the hand-made wallpaper in the living room–to accentuate the natural setting of the home as well as to serve as focal design points themselves.
---
Project designed by Montecito interior designer Margarita Bravo. She serves Montecito as well as surrounding areas such as Hope Ranch, Summerland, Santa Barbara, Isla Vista, Mission Canyon, Carpinteria, Goleta, Ojai, Los Olivos, and Solvang.
For more about MARGARITA BRAVO, click here: https://www.margaritabravo.com/
To learn more about this project, click here:
https://www.margaritabravo.com/portfolio/castle-pines-village-interior-design/
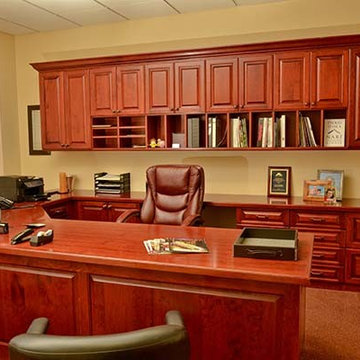
This custom u-shaped office space was completed in a stained mahogany hardwood. Customized with open shelves, open cubbies, raised panel doors and drawer faces, crown molding, lateral and letter filing drawers.
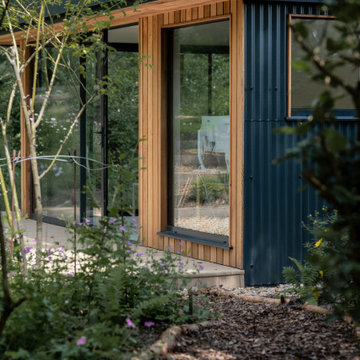
The brief for this garden office was for a feeling of calm and to capture the light as well as including the beautiful garden that surrounded it. It allows the worker enjoyment of 360 degree views of skies, trees and plants, but also offers a spot to reflect quietly in the sofa area.
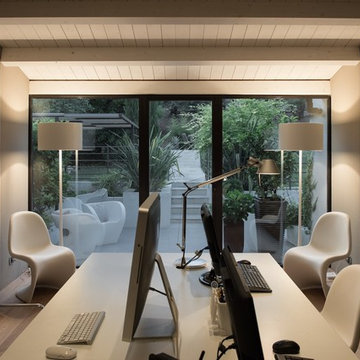
Progetto: Ernesto Fusco Photo by: Enrico Chioato
Photo of a mid-sized contemporary home studio in Other with beige walls, medium hardwood floors and a freestanding desk.
Photo of a mid-sized contemporary home studio in Other with beige walls, medium hardwood floors and a freestanding desk.

This elegant home in Austin is a blend of classic and modern design with a warm color palette, an interplay of textures, and timeless accent lights that will never go out of style:
Project designed by Sara Barney’s Austin interior design studio BANDD DESIGN. They serve the entire Austin area and its surrounding towns, with an emphasis on Round Rock, Lake Travis, West Lake Hills, and Tarrytown.
For more about BANDD DESIGN, click here: https://bandddesign.com/
To learn more about this project, click here: https://bandddesign.com/westminster-austin-remodel-modern-classic/
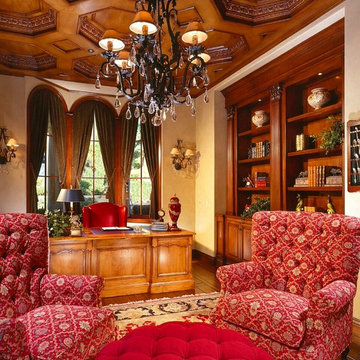
Inspiration for an expansive traditional home studio in Los Angeles with beige walls, a freestanding desk and medium hardwood floors.
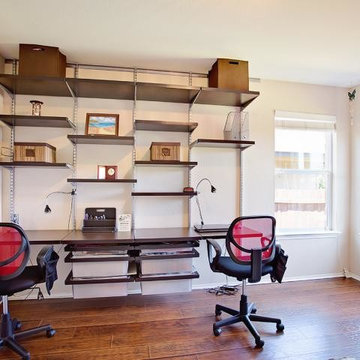
2 workstations for kids de-cluttered and organized to show the maximum space.
Photo of a mid-sized transitional home studio in Austin with beige walls, medium hardwood floors and a built-in desk.
Photo of a mid-sized transitional home studio in Austin with beige walls, medium hardwood floors and a built-in desk.
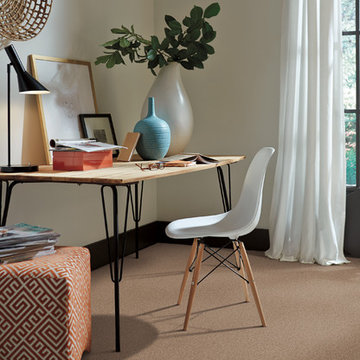
Inspiration for a small contemporary home studio in Detroit with beige walls, carpet, no fireplace, a freestanding desk and brown floor.
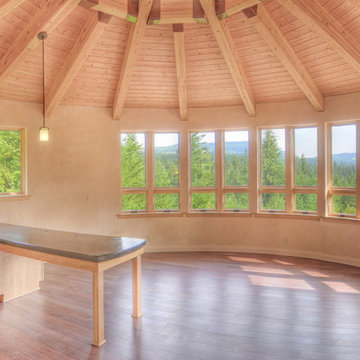
Mike Dean Photo
Photo of a mid-sized modern home studio in Other with beige walls, medium hardwood floors and a built-in desk.
Photo of a mid-sized modern home studio in Other with beige walls, medium hardwood floors and a built-in desk.
Home Studio Design Ideas with Beige Walls
9