Home Theatre Design Photos with Carpet
Refine by:
Budget
Sort by:Popular Today
1 - 20 of 11,744 photos
Item 1 of 2
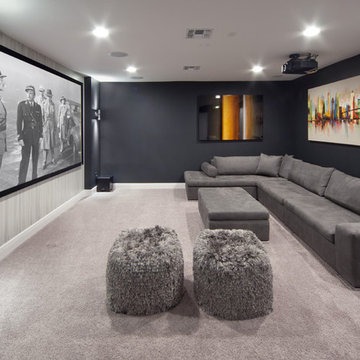
Custom media room home theater complete with gray sectional couch, gray carpet, black walls, projection tv, stainless steel wall sconces, and orange artwork to finish the look.
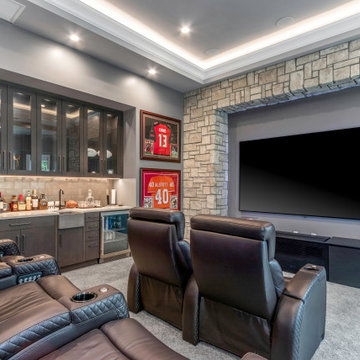
This custom built 2-story French Country style home is a beautiful retreat in the South Tampa area. The exterior of the home was designed to strike a subtle balance of stucco and stone, brought together by a neutral color palette with contrasting rust-colored garage doors and shutters. To further emphasize the European influence on the design, unique elements like the curved roof above the main entry and the castle tower that houses the octagonal shaped master walk-in shower jutting out from the main structure. Additionally, the entire exterior form of the home is lined with authentic gas-lit sconces. The rear of the home features a putting green, pool deck, outdoor kitchen with retractable screen, and rain chains to speak to the country aesthetic of the home.
Inside, you are met with a two-story living room with full length retractable sliding glass doors that open to the outdoor kitchen and pool deck. A large salt aquarium built into the millwork panel system visually connects the media room and living room. The media room is highlighted by the large stone wall feature, and includes a full wet bar with a unique farmhouse style bar sink and custom rustic barn door in the French Country style. The country theme continues in the kitchen with another larger farmhouse sink, cabinet detailing, and concealed exhaust hood. This is complemented by painted coffered ceilings with multi-level detailed crown wood trim. The rustic subway tile backsplash is accented with subtle gray tile, turned at a 45 degree angle to create interest. Large candle-style fixtures connect the exterior sconces to the interior details. A concealed pantry is accessed through hidden panels that match the cabinetry. The home also features a large master suite with a raised plank wood ceiling feature, and additional spacious guest suites. Each bathroom in the home has its own character, while still communicating with the overall style of the home.
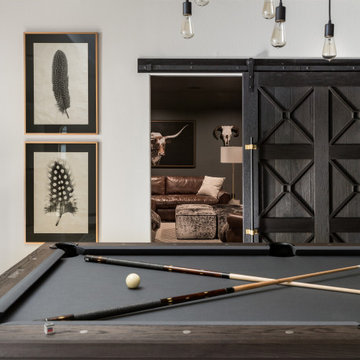
This is an example of a mid-sized transitional enclosed home theatre in Houston with grey walls, carpet and a wall-mounted tv.
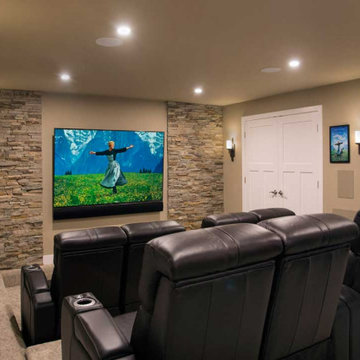
To make the room more functional and aesthetically pleasing, the utilities were kept separate in their own room. To maximize the area and keep the cabinet from taking up unnecessary space, the media cabinetry was inset into the common wall of the mechanical room. The left and right-hand closets were custom-designed to fit the homeowners’ decorations, supplies and miscellaneous storage needs.
The walls and ceiling were painted Universal Khaki and textured to match the rest of the house. The trim and doors were painted in enamel white, also to match the rest of the home.
Special features include custom-designed Kitchen Craft cabinets painted in a Cappuccino finish, a Virginia Ledgestone accent wall, Palliser Flicks power recliners, a GE wall oven, and a Zephyr wine cooler.
The home theater room also features A/V, surround sound, HVAC, ambient lighting, wall sconces, row seating, in-wall speakers, and heated floors for optional floor seating.
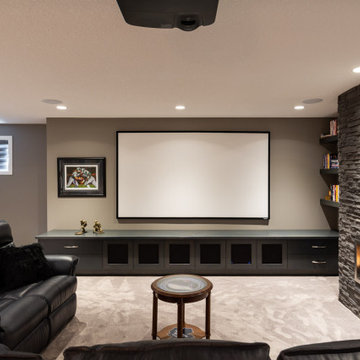
This is an example of a large contemporary home theatre in Calgary with grey walls, carpet and beige floor.
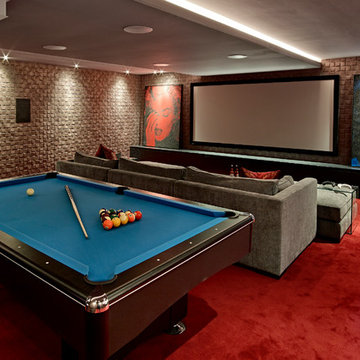
Inspiration for a contemporary open concept home theatre in London with carpet, a projector screen and red floor.
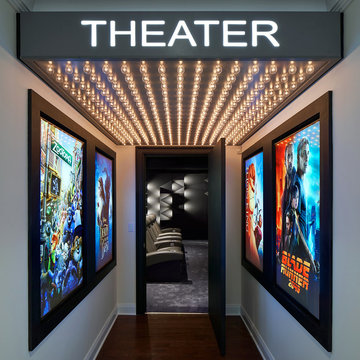
Phillip Ennis Photography
Inspiration for a contemporary home theatre in New York with grey walls, carpet and grey floor.
Inspiration for a contemporary home theatre in New York with grey walls, carpet and grey floor.
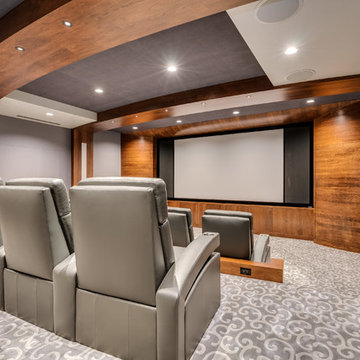
Red Hog Media
This is an example of a large contemporary enclosed home theatre in Other with grey walls, carpet, a projector screen and grey floor.
This is an example of a large contemporary enclosed home theatre in Other with grey walls, carpet, a projector screen and grey floor.
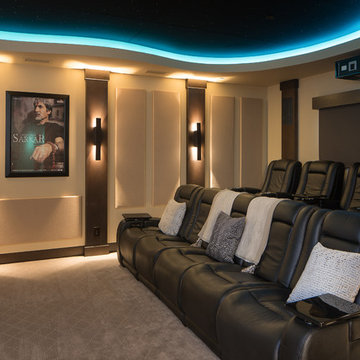
Inspiration for a country enclosed home theatre in Phoenix with beige walls, carpet and beige floor.
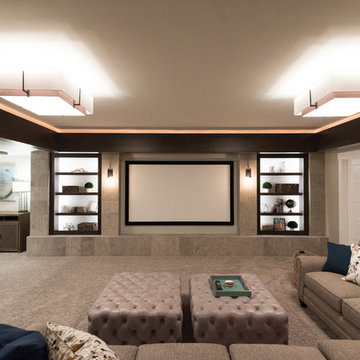
Inspiration for a large transitional home theatre in Denver with beige walls, carpet and brown floor.
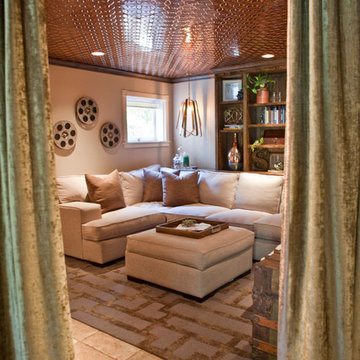
This is an example of a large country enclosed home theatre in San Diego with beige walls, carpet and brown floor.
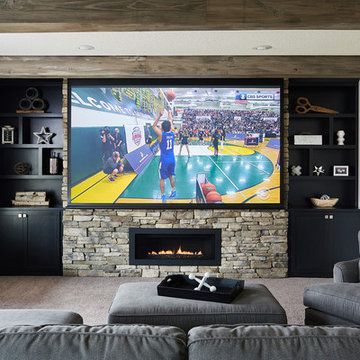
Design ideas for a mid-sized industrial open concept home theatre in Minneapolis with grey walls, carpet, a projector screen and beige floor.
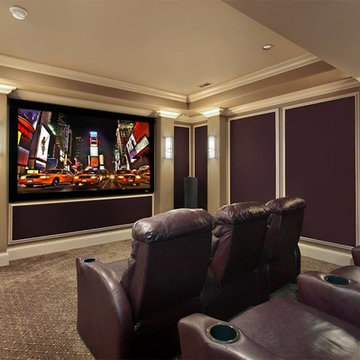
Design ideas for a large traditional enclosed home theatre in Oklahoma City with brown walls, carpet and a wall-mounted tv.
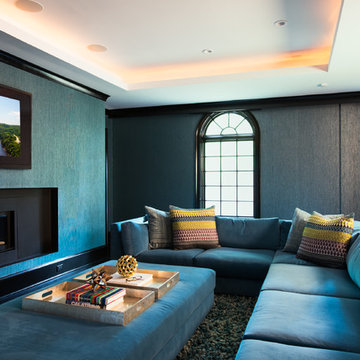
© Lisa Russman Photography
www.lisarussman.com
Large transitional open concept home theatre in New York with carpet, a built-in media wall, blue walls and multi-coloured floor.
Large transitional open concept home theatre in New York with carpet, a built-in media wall, blue walls and multi-coloured floor.
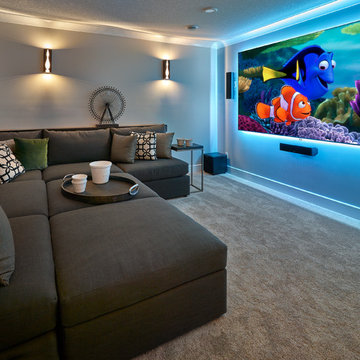
Inspiration for a large transitional enclosed home theatre in Edmonton with grey walls, carpet, a wall-mounted tv and beige floor.
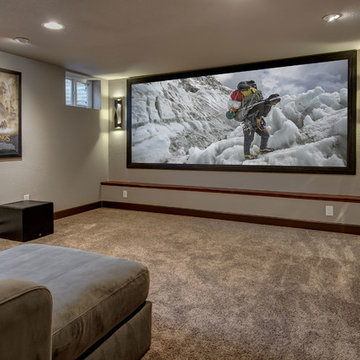
©Finished Basement Company
Inspiration for a large transitional home theatre in Denver with beige walls, carpet and brown floor.
Inspiration for a large transitional home theatre in Denver with beige walls, carpet and brown floor.
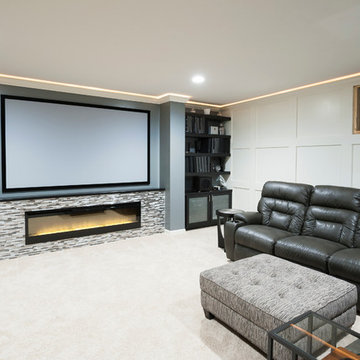
Custom built-in cabinetry provides the perfect space for family photo albums and additional storage. Dark cabinetry and beaded glass contributes to the transitional feel of the room. The built-in entertainment center is a great solution for hiding electronics and wires. Custom paneling provides a seamless way of hiding the access panel.
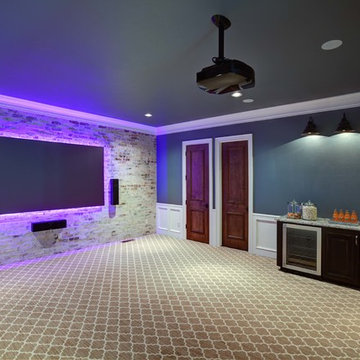
Feiler Photography
This is an example of a large transitional enclosed home theatre in Oklahoma City with blue walls, carpet and a wall-mounted tv.
This is an example of a large transitional enclosed home theatre in Oklahoma City with blue walls, carpet and a wall-mounted tv.
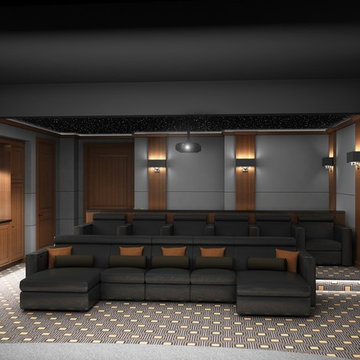
Photo of a large contemporary enclosed home theatre in New York with grey walls, carpet, a projector screen and multi-coloured floor.
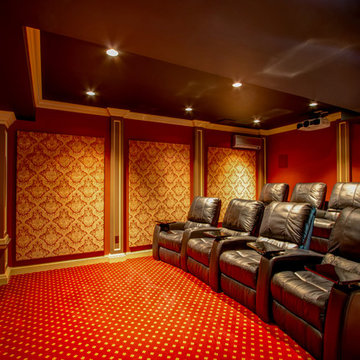
Melanie Greene Producation
Mid-sized traditional enclosed home theatre in New York with red walls, carpet, a projector screen and red floor.
Mid-sized traditional enclosed home theatre in New York with red walls, carpet, a projector screen and red floor.
Home Theatre Design Photos with Carpet
1