Home Theatre Design Photos with Grey Walls and a Wall-mounted TV
Refine by:
Budget
Sort by:Popular Today
121 - 140 of 916 photos
Item 1 of 3
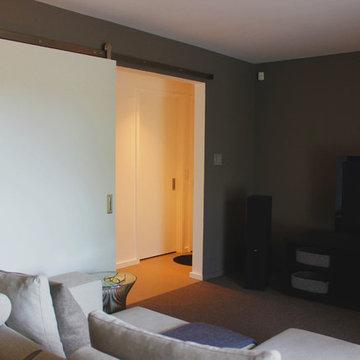
Photo of a mid-sized enclosed home theatre in San Francisco with grey walls, carpet and a wall-mounted tv.
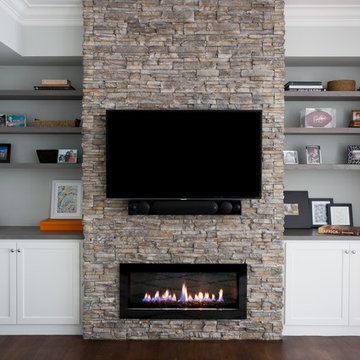
christophe testi
This is an example of a large transitional open concept home theatre in San Francisco with grey walls, dark hardwood floors and a wall-mounted tv.
This is an example of a large transitional open concept home theatre in San Francisco with grey walls, dark hardwood floors and a wall-mounted tv.
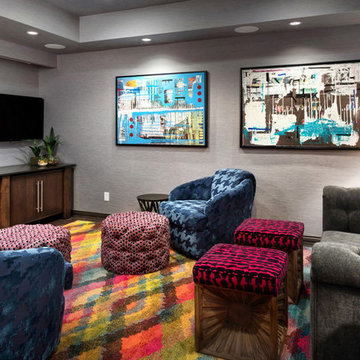
Vivid fabrics and abstract artwork combine for a energetic feel in this entertainment room.
Design ideas for a mid-sized modern enclosed home theatre in Omaha with grey walls, dark hardwood floors, a wall-mounted tv and brown floor.
Design ideas for a mid-sized modern enclosed home theatre in Omaha with grey walls, dark hardwood floors, a wall-mounted tv and brown floor.
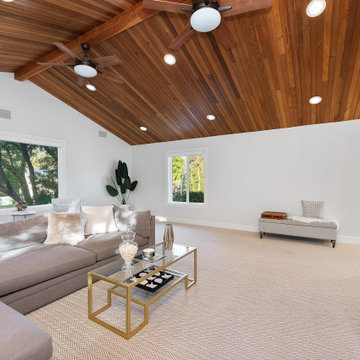
Unique opportunity to live your best life in this architectural home. Ideally nestled at the end of a serene cul-de-sac and perfectly situated at the top of a knoll with sweeping mountain, treetop, and sunset views- some of the best in all of Westlake Village! Enter through the sleek mahogany glass door and feel the awe of the grand two story great room with wood-clad vaulted ceilings, dual-sided gas fireplace, custom windows w/motorized blinds, and gleaming hardwood floors. Enjoy luxurious amenities inside this organic flowing floorplan boasting a cozy den, dream kitchen, comfortable dining area, and a masterpiece entertainers yard. Lounge around in the high-end professionally designed outdoor spaces featuring: quality craftsmanship wood fencing, drought tolerant lush landscape and artificial grass, sleek modern hardscape with strategic landscape lighting, built in BBQ island w/ plenty of bar seating and Lynx Pro-Sear Rotisserie Grill, refrigerator, and custom storage, custom designed stone gas firepit, attached post & beam pergola ready for stargazing, cafe lights, and various calming water features—All working together to create a harmoniously serene outdoor living space while simultaneously enjoying 180' views! Lush grassy side yard w/ privacy hedges, playground space and room for a farm to table garden! Open concept luxe kitchen w/SS appliances incl Thermador gas cooktop/hood, Bosch dual ovens, Bosch dishwasher, built in smart microwave, garden casement window, customized maple cabinetry, updated Taj Mahal quartzite island with breakfast bar, and the quintessential built-in coffee/bar station with appliance storage! One bedroom and full bath downstairs with stone flooring and counter. Three upstairs bedrooms, an office/gym, and massive bonus room (with potential for separate living quarters). The two generously sized bedrooms with ample storage and views have access to a fully upgraded sumptuous designer bathroom! The gym/office boasts glass French doors, wood-clad vaulted ceiling + treetop views. The permitted bonus room is a rare unique find and has potential for possible separate living quarters. Bonus Room has a separate entrance with a private staircase, awe-inspiring picture windows, wood-clad ceilings, surround-sound speakers, ceiling fans, wet bar w/fridge, granite counters, under-counter lights, and a built in window seat w/storage. Oversized master suite boasts gorgeous natural light, endless views, lounge area, his/hers walk-in closets, and a rustic spa-like master bath featuring a walk-in shower w/dual heads, frameless glass door + slate flooring. Maple dual sink vanity w/black granite, modern brushed nickel fixtures, sleek lighting, W/C! Ultra efficient laundry room with laundry shoot connecting from upstairs, SS sink, waterfall quartz counters, and built in desk for hobby or work + a picturesque casement window looking out to a private grassy area. Stay organized with the tastefully handcrafted mudroom bench, hooks, shelving and ample storage just off the direct 2 car garage! Nearby the Village Homes clubhouse, tennis & pickle ball courts, ample poolside lounge chairs, tables, and umbrellas, full-sized pool for free swimming and laps, an oversized children's pool perfect for entertaining the kids and guests, complete with lifeguards on duty and a wonderful place to meet your Village Homes neighbors. Nearby parks, schools, shops, hiking, lake, beaches, and more. Live an intentionally inspired life at 2228 Knollcrest — a sprawling architectural gem!
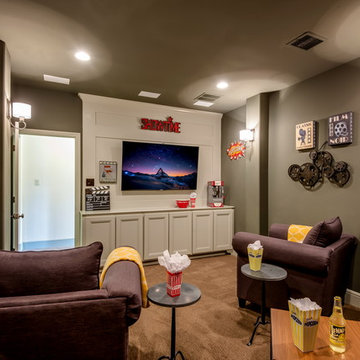
David Slaughter
Design ideas for a traditional enclosed home theatre in Austin with grey walls, carpet, a wall-mounted tv and brown floor.
Design ideas for a traditional enclosed home theatre in Austin with grey walls, carpet, a wall-mounted tv and brown floor.
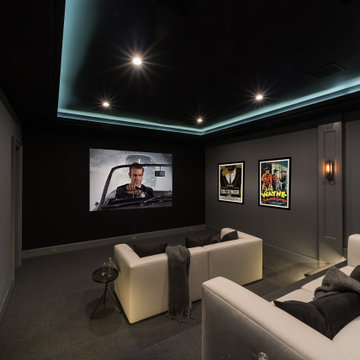
Home Theatre
This is an example of a transitional enclosed home theatre in Los Angeles with grey walls, carpet, a wall-mounted tv and grey floor.
This is an example of a transitional enclosed home theatre in Los Angeles with grey walls, carpet, a wall-mounted tv and grey floor.
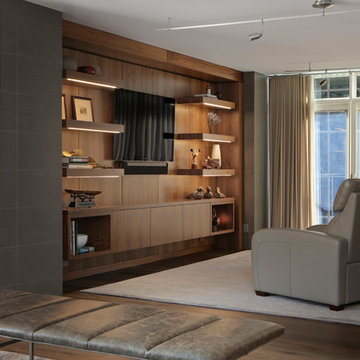
Photography:Tahvory Bunting @Denver Image Photography.
Photo of a mid-sized contemporary enclosed home theatre in Denver with grey walls, dark hardwood floors, a wall-mounted tv and brown floor.
Photo of a mid-sized contemporary enclosed home theatre in Denver with grey walls, dark hardwood floors, a wall-mounted tv and brown floor.
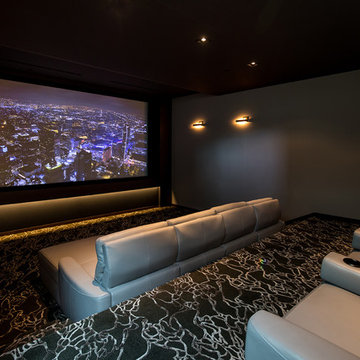
Trousdale Beverly Hills luxury home theater. Photo by Jason Speth.
Inspiration for a large modern enclosed home theatre in Los Angeles with grey walls, carpet, a wall-mounted tv and multi-coloured floor.
Inspiration for a large modern enclosed home theatre in Los Angeles with grey walls, carpet, a wall-mounted tv and multi-coloured floor.
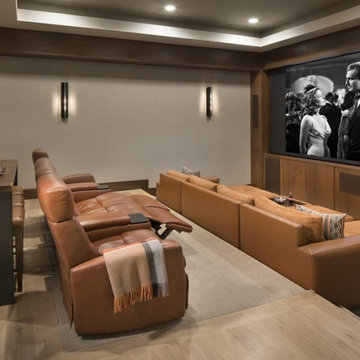
Our Boulder studio gave this beautiful home a stunning makeover with thoughtful and balanced use of colors, patterns, and textures to create a harmonious vibe. Following our holistic design approach, we added mirrors, artworks, decor, and accessories that easily blend into the architectural design. Beautiful purple chairs in the dining area add an attractive pop, just like the deep pink sofas in the living room. The home bar is designed as a classy, sophisticated space with warm wood tones and elegant bar chairs perfect for entertaining. A dashing home theatre and hot sauna complete this home, making it a luxurious retreat!
---
Joe McGuire Design is an Aspen and Boulder interior design firm bringing a uniquely holistic approach to home interiors since 2005.
For more about Joe McGuire Design, see here: https://www.joemcguiredesign.com/
To learn more about this project, see here:
https://www.joemcguiredesign.com/greenwood-preserve
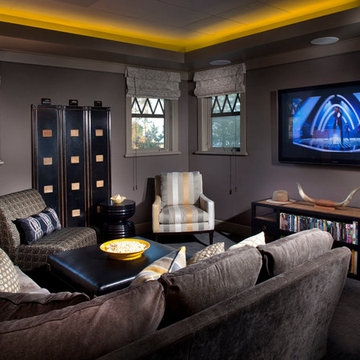
Mike Rixon Photography
Inspiration for a mid-sized traditional enclosed home theatre in Boston with grey walls, a wall-mounted tv and grey floor.
Inspiration for a mid-sized traditional enclosed home theatre in Boston with grey walls, a wall-mounted tv and grey floor.
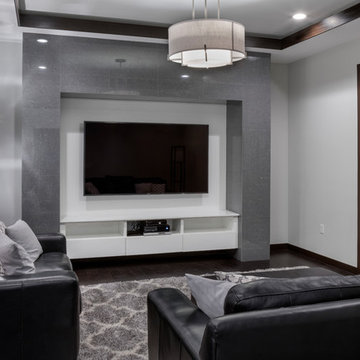
Upstairs media room in this Florida Modern Home in Lake Mary is designed and built by Orlando Custom Home Builder Jorge Ulibarri, a top custom builder in Orange, Seminole, Lake County, Orlando, Winter Park, Maitland, Lake Mary, Lake Nona, Sanford, Mt. Dora, Longwood, Altamonte Springs, and Windermere. Jorge Ulibarri custom homes is proficient in designing all styles of homes including modern, classical, traditional, Tuscan, and Spanish Mediterranean. For more go to https://cornerstonecustomconstruction.com
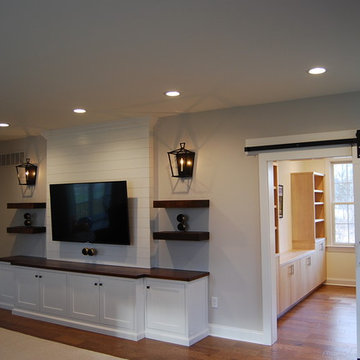
Photo Credit - Andrew Mann
Inspiration for a small country home theatre in Philadelphia with grey walls, dark hardwood floors, a wall-mounted tv and brown floor.
Inspiration for a small country home theatre in Philadelphia with grey walls, dark hardwood floors, a wall-mounted tv and brown floor.
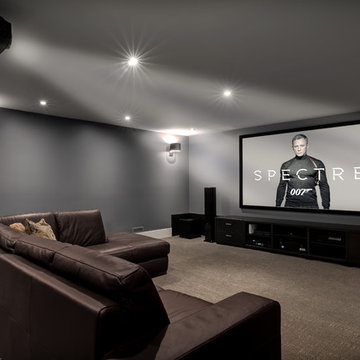
Design ideas for an expansive contemporary open concept home theatre in Calgary with grey walls, carpet and a wall-mounted tv.
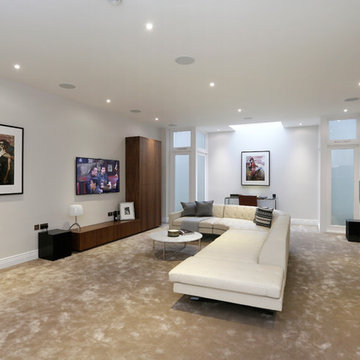
Newly created basement media room
Inspiration for a contemporary home theatre in London with grey walls, carpet and a wall-mounted tv.
Inspiration for a contemporary home theatre in London with grey walls, carpet and a wall-mounted tv.
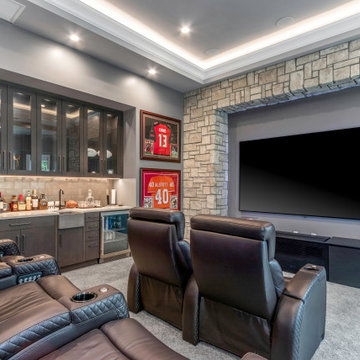
This custom built 2-story French Country style home is a beautiful retreat in the South Tampa area. The exterior of the home was designed to strike a subtle balance of stucco and stone, brought together by a neutral color palette with contrasting rust-colored garage doors and shutters. To further emphasize the European influence on the design, unique elements like the curved roof above the main entry and the castle tower that houses the octagonal shaped master walk-in shower jutting out from the main structure. Additionally, the entire exterior form of the home is lined with authentic gas-lit sconces. The rear of the home features a putting green, pool deck, outdoor kitchen with retractable screen, and rain chains to speak to the country aesthetic of the home.
Inside, you are met with a two-story living room with full length retractable sliding glass doors that open to the outdoor kitchen and pool deck. A large salt aquarium built into the millwork panel system visually connects the media room and living room. The media room is highlighted by the large stone wall feature, and includes a full wet bar with a unique farmhouse style bar sink and custom rustic barn door in the French Country style. The country theme continues in the kitchen with another larger farmhouse sink, cabinet detailing, and concealed exhaust hood. This is complemented by painted coffered ceilings with multi-level detailed crown wood trim. The rustic subway tile backsplash is accented with subtle gray tile, turned at a 45 degree angle to create interest. Large candle-style fixtures connect the exterior sconces to the interior details. A concealed pantry is accessed through hidden panels that match the cabinetry. The home also features a large master suite with a raised plank wood ceiling feature, and additional spacious guest suites. Each bathroom in the home has its own character, while still communicating with the overall style of the home.
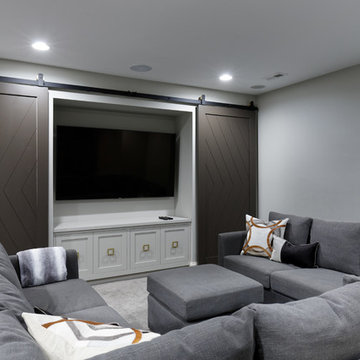
The homeowners wanted a comfortable place where friends and family could gather. Michaelson Homes designed this entertainment unit with custom barn doors. The barn doors, painted in Black Fox to match the bar cabinetry, hide video games, movies, blankets, and other family room items. Riverside Custom Cabinetry constructed and installed both the cabinetry and the barn doors. The barn door track, from Rustica Hardware, is flat black and features brass wheels to complement the brass bar hardware.
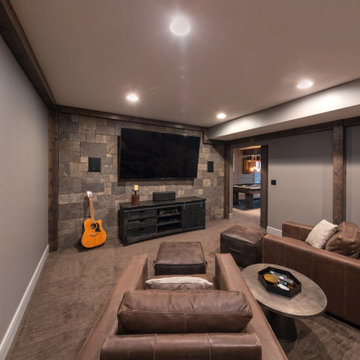
Friends and neighbors of an owner of Four Elements asked for help in redesigning certain elements of the interior of their newer home on the main floor and basement to better reflect their tastes and wants (contemporary on the main floor with a more cozy rustic feel in the basement). They wanted to update the look of their living room, hallway desk area, and stairway to the basement. They also wanted to create a 'Game of Thrones' themed media room, update the look of their entire basement living area, add a scotch bar/seating nook, and create a new gym with a glass wall. New fireplace areas were created upstairs and downstairs with new bulkheads, new tile & brick facades, along with custom cabinets. A beautiful stained shiplap ceiling was added to the living room. Custom wall paneling was installed to areas on the main floor, stairway, and basement. Wood beams and posts were milled & installed downstairs, and a custom castle-styled barn door was created for the entry into the new medieval styled media room. A gym was built with a glass wall facing the basement living area. Floating shelves with accent lighting were installed throughout - check out the scotch tasting nook! The entire home was also repainted with modern but warm colors. This project turned out beautiful!
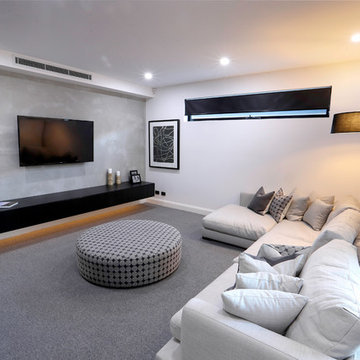
The Stonehaven Theatre room features built in floating media unit with LED strip lighting and a feature wall of polished concrete.
This is an example of a large industrial enclosed home theatre in Melbourne with grey walls, carpet, a wall-mounted tv and grey floor.
This is an example of a large industrial enclosed home theatre in Melbourne with grey walls, carpet, a wall-mounted tv and grey floor.
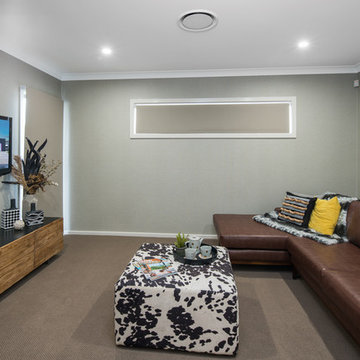
This is an example of a small contemporary enclosed home theatre in Brisbane with grey walls, carpet and a wall-mounted tv.
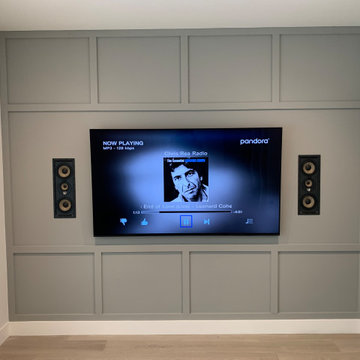
The wall was redesigned to fit an 85 inch Tv and full Focal Atmos Surround Sound
Design ideas for a small modern enclosed home theatre in San Francisco with grey walls, light hardwood floors, a wall-mounted tv and beige floor.
Design ideas for a small modern enclosed home theatre in San Francisco with grey walls, light hardwood floors, a wall-mounted tv and beige floor.
Home Theatre Design Photos with Grey Walls and a Wall-mounted TV
7