Home Theatre Design Photos with Light Hardwood Floors
Refine by:
Budget
Sort by:Popular Today
101 - 120 of 134 photos
Item 1 of 3
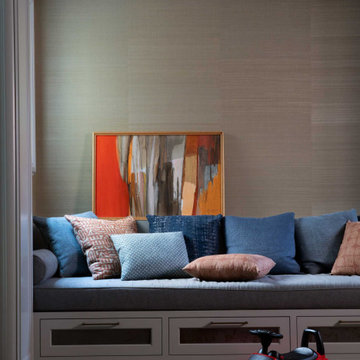
The "blue hour" is that magical time of day when sunlight scatters and the sky becomes a deep shade of blue. For this Mediterranean-style Sea Cliff home from the 1920s, we took our design inspiration from the twilight period that inspired artists and photographers. The living room features moody blues and neutral shades on the main floor. We selected contemporary furnishings and modern art for this active family of five. Upstairs are the bedrooms and a home office, while downstairs, a media room, and wine cellar provide a place for adults and young children to relax and play.
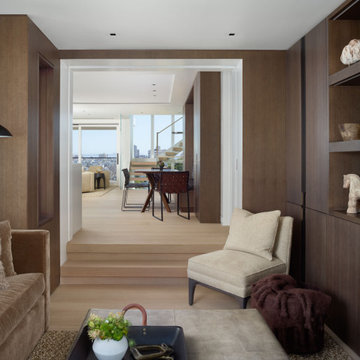
For this classic San Francisco William Wurster house, we complemented the iconic modernist architecture, urban landscape, and Bay views with contemporary silhouettes and a neutral color palette. We subtly incorporated the wife's love of all things equine and the husband's passion for sports into the interiors. The family enjoys entertaining, and the multi-level home features a gourmet kitchen, wine room, and ample areas for dining and relaxing. An elevator conveniently climbs to the top floor where a serene master suite awaits.
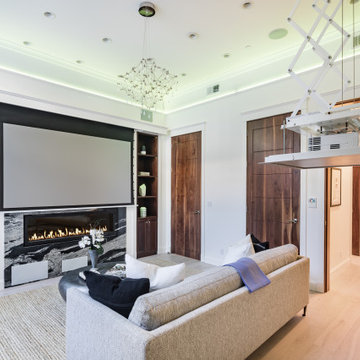
The home theater is equipped with the Dolby Atmos sound system with a fully immersive audio experience, featuring speakers on all sides - front, above and behind. The projector is hidden inside the ceiling, allowing the modern crystal chandelier to shine, when the projector is not in use. When used, the projector is lowered down using a projector lift The mount of the projector screen is hidden inside the cabinet trim.
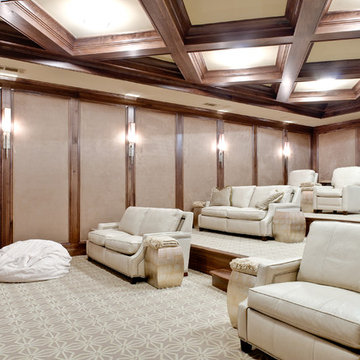
Inspiration for an expansive transitional home theatre in Atlanta with multi-coloured walls and light hardwood floors.
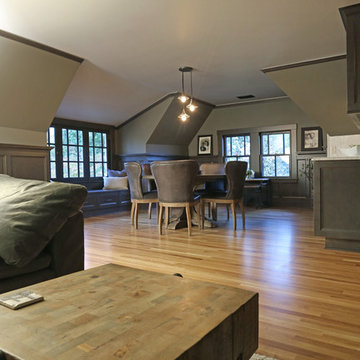
Large arts and crafts open concept home theatre in Portland with brown walls, light hardwood floors and a built-in media wall.
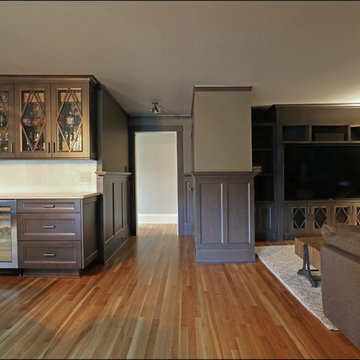
Photo of a large arts and crafts open concept home theatre in Portland with brown walls, light hardwood floors and a built-in media wall.
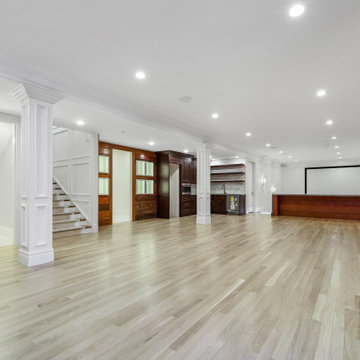
Design ideas for an expansive open concept home theatre in Salt Lake City with multi-coloured walls, light hardwood floors, a projector screen and brown floor.
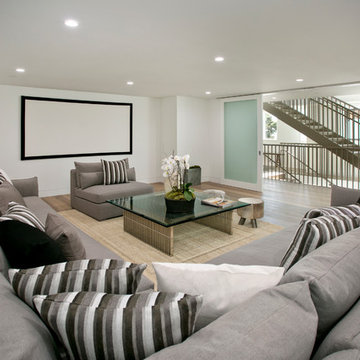
Thoughtfully designed by Steve Lazar design+build by South Swell. designbuildbysouthswell.com Photography by Joel Silva.
Inspiration for a large contemporary open concept home theatre in Los Angeles with white walls, light hardwood floors and a projector screen.
Inspiration for a large contemporary open concept home theatre in Los Angeles with white walls, light hardwood floors and a projector screen.
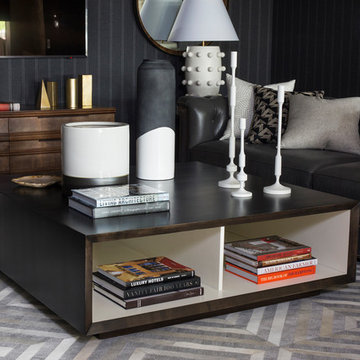
A two-tone custom designed cocktail table anchors the seating arrangment in the lower level "theater" space.
Heidi Zeiger
Large transitional open concept home theatre in Other with grey walls, light hardwood floors and a wall-mounted tv.
Large transitional open concept home theatre in Other with grey walls, light hardwood floors and a wall-mounted tv.
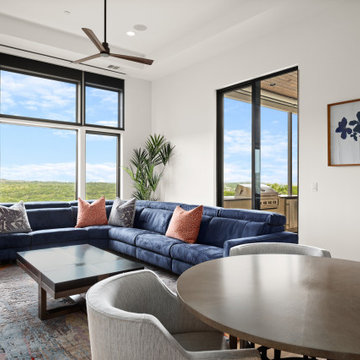
Home Theater
Large transitional enclosed home theatre in Austin with white walls, light hardwood floors, a wall-mounted tv and beige floor.
Large transitional enclosed home theatre in Austin with white walls, light hardwood floors, a wall-mounted tv and beige floor.
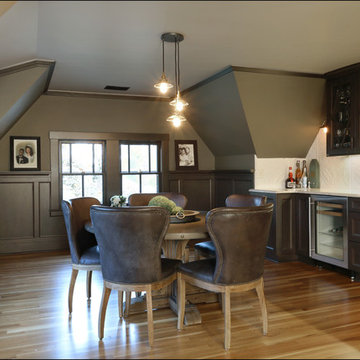
Photo of a large arts and crafts open concept home theatre in Portland with brown walls, light hardwood floors and a built-in media wall.
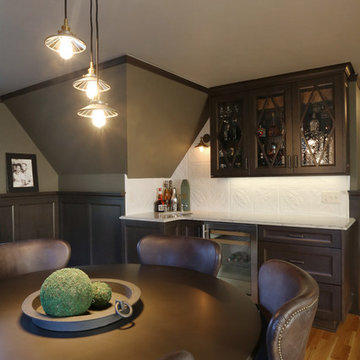
Photo of a large arts and crafts open concept home theatre in Portland with brown walls, light hardwood floors and a built-in media wall.
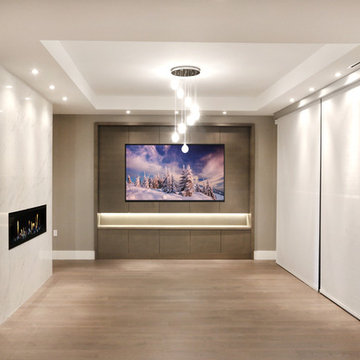
Antica Photography and Design
Design ideas for an expansive contemporary enclosed home theatre in Vancouver with grey walls, light hardwood floors, a wall-mounted tv and beige floor.
Design ideas for an expansive contemporary enclosed home theatre in Vancouver with grey walls, light hardwood floors, a wall-mounted tv and beige floor.
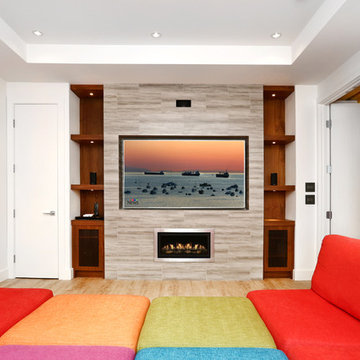
Inspiration for an expansive asian enclosed home theatre in Vancouver with white walls, light hardwood floors, a wall-mounted tv and beige floor.
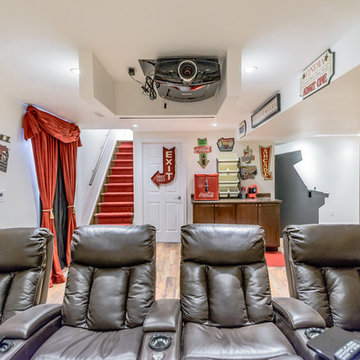
Teagan Workman
Inspiration for a large beach style enclosed home theatre in Toronto with white walls, light hardwood floors and a projector screen.
Inspiration for a large beach style enclosed home theatre in Toronto with white walls, light hardwood floors and a projector screen.
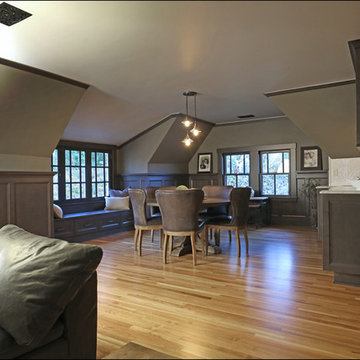
Design ideas for a large arts and crafts open concept home theatre in Portland with brown walls, light hardwood floors and a built-in media wall.
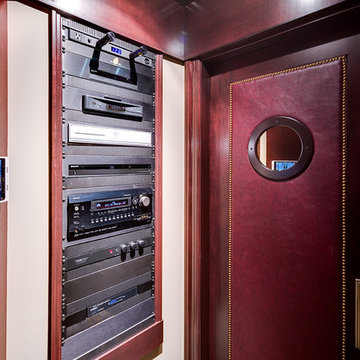
Project by Gramophone. Photos by Maryland Photography, Inc.
Inspiration for a mid-sized traditional enclosed home theatre in Baltimore with beige walls, light hardwood floors and a projector screen.
Inspiration for a mid-sized traditional enclosed home theatre in Baltimore with beige walls, light hardwood floors and a projector screen.
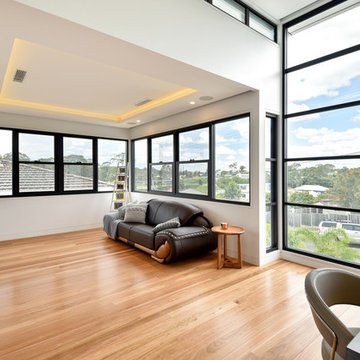
This home was built and designed to serve both the current and future generations of the family by being flexible to meet their ever changing needs. The home also needed to stand the test of time in terms of functionality and timelessness of style, be environmentally responsible, and conform and enhance the current streetscape and the suburb.
The home includes several sustainable features including an integrated control system to open and shut windows and monitor power resources. Because of these integrated technology features, this house won the CEDIA Best Integrated Home Worldwide 2016 Award.
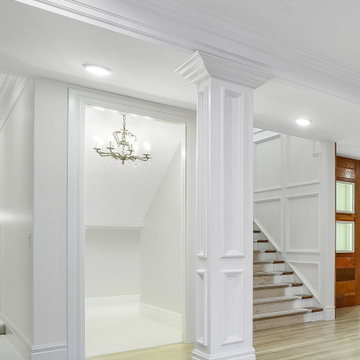
Photo of an expansive open concept home theatre in Salt Lake City with multi-coloured walls, light hardwood floors, a projector screen and brown floor.
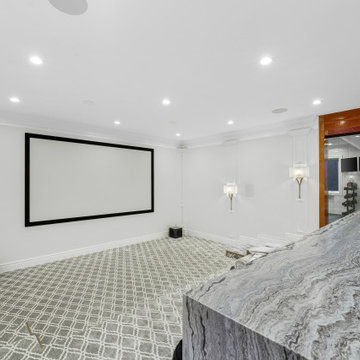
Inspiration for an expansive open concept home theatre in Salt Lake City with multi-coloured walls, light hardwood floors, a projector screen and brown floor.
Home Theatre Design Photos with Light Hardwood Floors
6