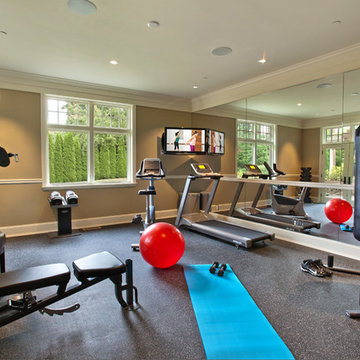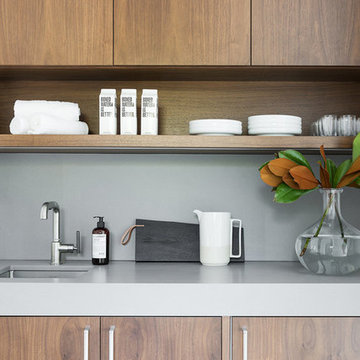Home Weight Room Design Ideas
Refine by:
Budget
Sort by:Popular Today
181 - 200 of 1,173 photos
Item 1 of 2
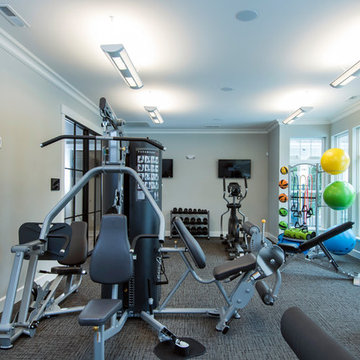
Karli Moore Photography
Traditional home weight room in Columbus with grey walls, carpet and grey floor.
Traditional home weight room in Columbus with grey walls, carpet and grey floor.
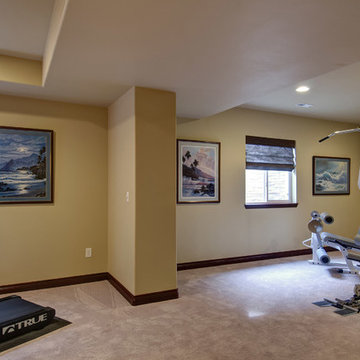
©Finished Basement Company
Functional, yet visually pleasing workout room; fit for any trainee.
Photo of a large traditional home weight room in Denver with beige walls, carpet and beige floor.
Photo of a large traditional home weight room in Denver with beige walls, carpet and beige floor.
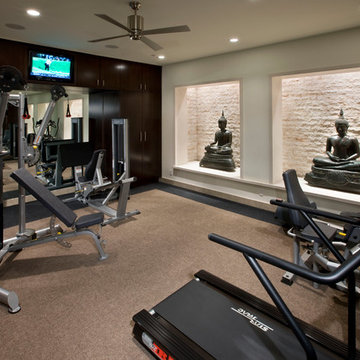
A showpiece of soft-contemporary design, this custom beach front home boasts 3-full floors of living space plus a generous sun deck with ocean views from all levels. This 7,239SF home has 6 bedrooms, 7 baths, a home theater, gym, wine room, library and multiple living rooms.
The exterior is simple, yet unique with limestone blocks set against smooth ivory stucco and teak siding accent bands. The beach side of the property opens to a resort-style oasis with a full outdoor kitchen, lap pool, spa, fire pit, and luxurious landscaping and lounging opportunities.
Award Winner "Best House over 7,000 SF.", Residential Design & Build Magazine 2009, and Best Contemporary House "Silver Award" Dream Home Magazine 2011

Home Gym with cabinet drop zone, floor to ceiling mirrors, tvs, and sauna
Mid-sized transitional home weight room in Denver with grey walls, cork floors and grey floor.
Mid-sized transitional home weight room in Denver with grey walls, cork floors and grey floor.
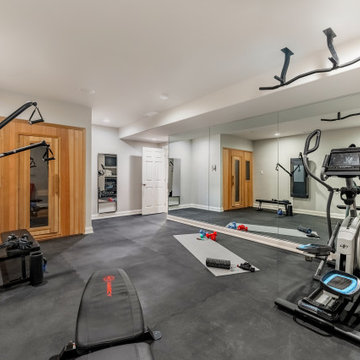
This is an example of a large transitional home weight room in Philadelphia with grey walls and black floor.
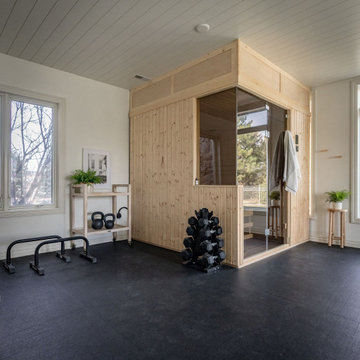
The Nordic White Spruce exterior of the sauna adds a beautiful natural component to the fitness room. To make the panel-built sauna look built-in, a soffit was added above the sauna. With windows around the perimeter of the room, the partial glass front allows the bathers inside the sauna to enjoy the natural light and view outside.
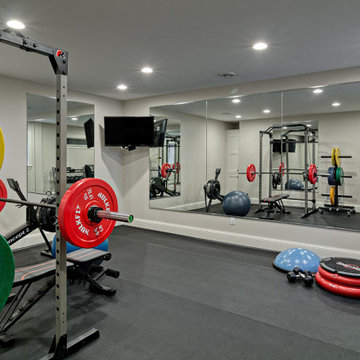
Full exercise room with rubber floor, mirrored wall and transom window for additional light.
Design ideas for a mid-sized traditional home weight room in Minneapolis with grey walls and black floor.
Design ideas for a mid-sized traditional home weight room in Minneapolis with grey walls and black floor.
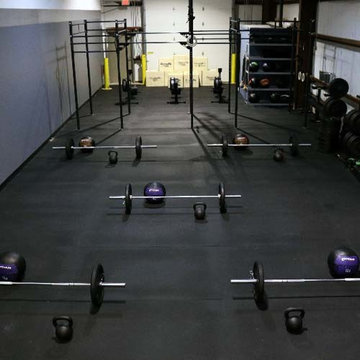
Rubber Floor Mats Diamond Black are 4x6 feet and 3/4 inch thick. These mats have a straight edge. These mats are made with recycled rubber and are highly durable.
https://www.greatmats.com/rubber-floor-mats/4x6ft-fitness-rubber-mat-75b.php
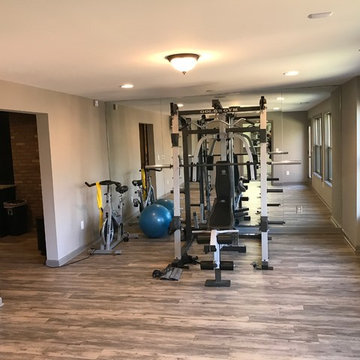
Design ideas for a mid-sized traditional home weight room in Atlanta with white walls and medium hardwood floors.
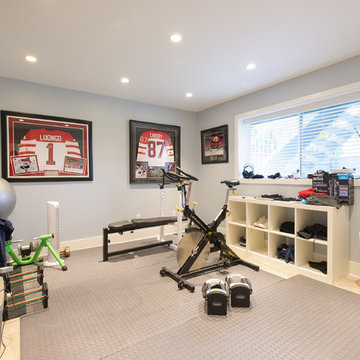
This fabulous family home in the heart of Burnaby needed a make over to fit the needs of a busy, active family who love to entertain. By opening up spaces and re organizing the floor plan we created a very functional and aesthetically stunning layout to meet the needs of a growing family.
Layout and Interior Design: Etheridge Home Renovation/ Client
Completed July 2014
Photos by Alastair Baird Photography
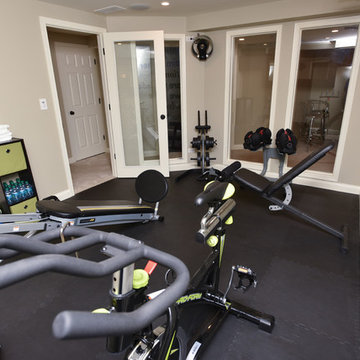
This home gym features a custom designed vinyl wall treatment featuring a favorite quote of the homeowner. The green in the wall art is echoed in other touches around the room. One wall features glass windows which allows the decal to be visible from the hallway and creates an open feeling. The custom floor covering is perfect for a home gym.
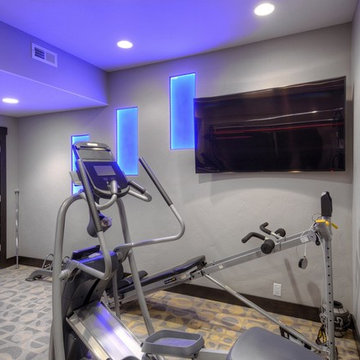
As part of this lower level remodel project we took a basement storage space and turned it into this perfect home gym room for the family. Photograph by Paul Kohlman.
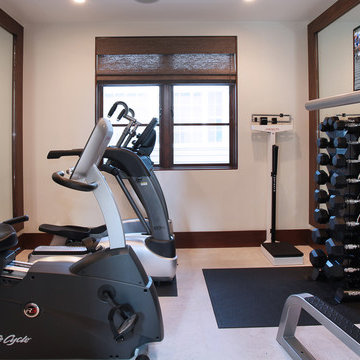
Designed By: Richard Bustos Photos By: Jeri Koegel
Ron and Kathy Chaisson have lived in many homes throughout Orange County, including three homes on the Balboa Peninsula and one at Pelican Crest. But when the “kind of retired” couple, as they describe their current status, decided to finally build their ultimate dream house in the flower streets of Corona del Mar, they opted not to skimp on the amenities. “We wanted this house to have the features of a resort,” says Ron. “So we designed it to have a pool on the roof, five patios, a spa, a gym, water walls in the courtyard, fire-pits and steam showers.”
To bring that five-star level of luxury to their newly constructed home, the couple enlisted Orange County’s top talent, including our very own rock star design consultant Richard Bustos, who worked alongside interior designer Trish Steel and Patterson Custom Homes as well as Brandon Architects. Together the team created a 4,500 square-foot, five-bedroom, seven-and-a-half-bathroom contemporary house where R&R get top billing in almost every room. Two stories tall and with lots of open spaces, it manages to feel spacious despite its narrow location. And from its third floor patio, it boasts panoramic ocean views.
“Overall we wanted this to be contemporary, but we also wanted it to feel warm,” says Ron. Key to creating that look was Richard, who selected the primary pieces from our extensive portfolio of top-quality furnishings. Richard also focused on clean lines and neutral colors to achieve the couple’s modern aesthetic, while allowing both the home’s gorgeous views and Kathy’s art to take center stage.
As for that mahogany-lined elevator? “It’s a requirement,” states Ron. “With three levels, and lots of entertaining, we need that elevator for keeping the bar stocked up at the cabana, and for our big barbecue parties.” He adds, “my wife wears high heels a lot of the time, so riding the elevator instead of taking the stairs makes life that much better for her.”
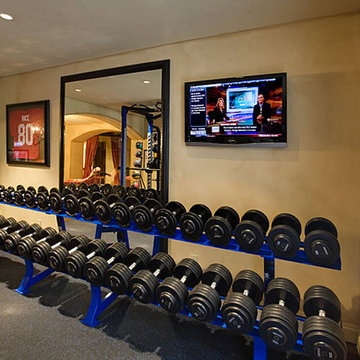
Inspiration for a large traditional home weight room in Los Angeles with beige walls.
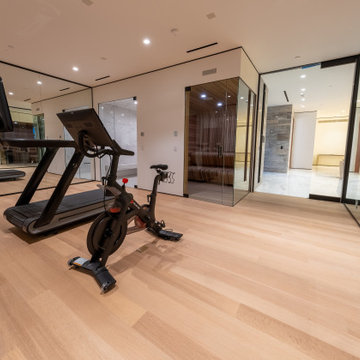
This Home Gym has a perfect ambience for a sweat session. Fully equipped with cardio stations, a weight station, full Steam & Sauna and Full height (1/2") Clear Mirrors. The Entry Door (on right) is an Oversized Door with Dark Bronze Hardware.
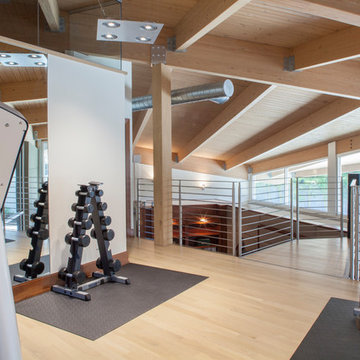
Neil Rashba
This is an example of a mid-sized contemporary home weight room in Jacksonville with white walls, light hardwood floors and beige floor.
This is an example of a mid-sized contemporary home weight room in Jacksonville with white walls, light hardwood floors and beige floor.
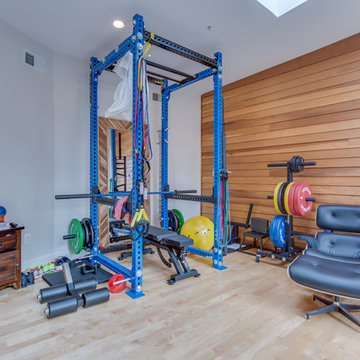
Expanding the narrow 30 square foot balcony on the upper level to a full floor allowed us to create a 300 square foot gym. We closed off the opening to the kitchen below. The floor framing is extra strong, specifically to carry the weight of the clients’ weights and exercise apparatus. We also used sound insulation to minimize sound transmission. We built walls at the top of the stairway to prevent sound transmission, but in order not to lose natural light transmission, we installed 3 glass openings that are fitted with LED lights. This allows light from the new sliding door to flow down to the lower floor. The entry door to the gym is a frosted glass pocket door. We replaced existing door/transom and two double-hung windows with an expansive, almost 16-foot, double sliding door, allowing for almost 8-foot opening to the outside. These larger doors allow in a lot of light and provide better access to the deck for entertaining. The cedar siding on the interior gym wall echoes the cedar deck fence.
HDBros
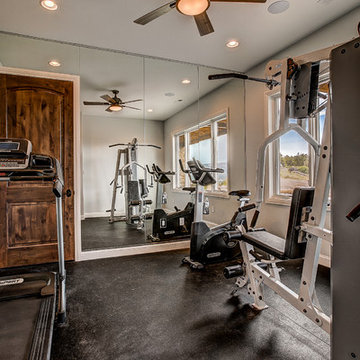
This is an example of a mid-sized modern home weight room in Denver with white walls and black floor.
Home Weight Room Design Ideas
10
