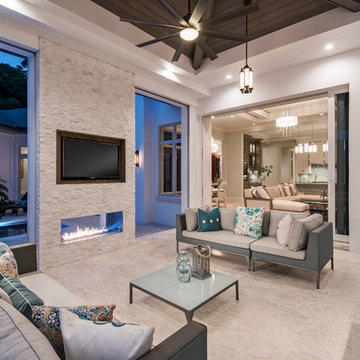House Exterior Design Ideas
Refine by:
Budget
Sort by:Popular Today
1 - 20 of 396 photos
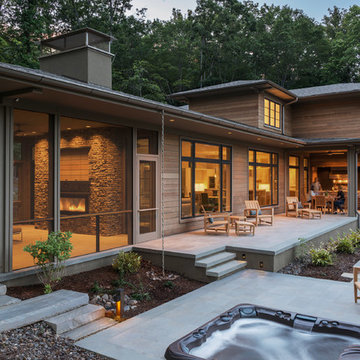
We drew inspiration from traditional prairie motifs and updated them for this modern home in the mountains. Throughout the residence, there is a strong theme of horizontal lines integrated with a natural, woodsy palette and a gallery-like aesthetic on the inside.
Interiors by Alchemy Design
Photography by Todd Crawford
Built by Tyner Construction
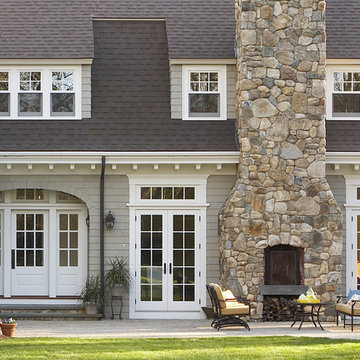
Roof Color: Weathered Wood
Siding Color: Benjamin Moore matched to C2 Paint's Wood Ash Color.
Photo of a large traditional two-storey grey house exterior in Boston with wood siding and a shingle roof.
Photo of a large traditional two-storey grey house exterior in Boston with wood siding and a shingle roof.
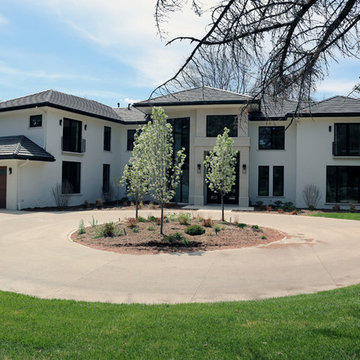
Photo of a large contemporary two-storey brick white house exterior in Denver with a hip roof and a tile roof.
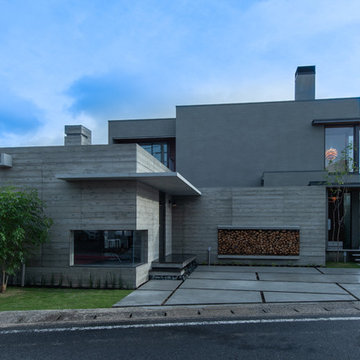
Photo of a mid-sized modern two-storey concrete grey house exterior in Other with a flat roof and a metal roof.
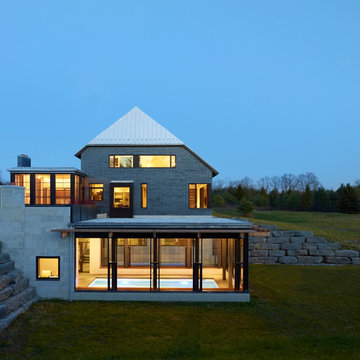
Photography: Shai Gil
Photo of a large contemporary three-storey grey house exterior in Toronto with mixed siding and a clipped gable roof.
Photo of a large contemporary three-storey grey house exterior in Toronto with mixed siding and a clipped gable roof.
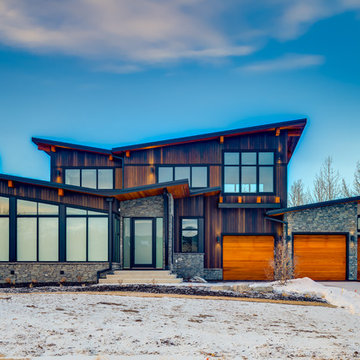
ilverhorn Mountain Contemporary
This contemporary Custom Home in Silverhorn at Bearspaw was designed to capitalize on the stunning woodland area surrounding it. We wanted to create a home that had a modern and edgy feel, but that would fit well in the natural surroundings. This home was built by the wonderful team at West Ridge Fine Homes, a Calgary builder with a clear direction, targeted ideas, and an openness to our collaborative process.
See this project and others at www.beginwithdesign.com
Photos: Carol Ellergodt
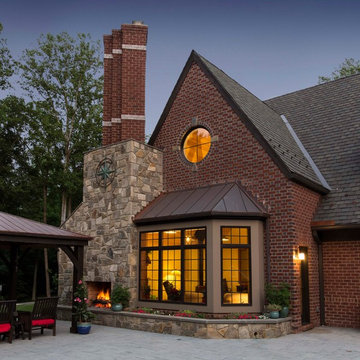
Photo of a large traditional two-storey brick red house exterior in DC Metro with a hip roof and a shingle roof.
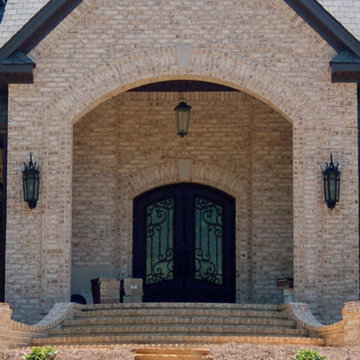
Paseur
Large traditional two-storey brick beige house exterior in Other with a gable roof and a shingle roof.
Large traditional two-storey brick beige house exterior in Other with a gable roof and a shingle roof.
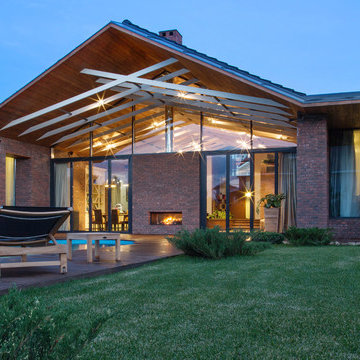
В архитектуре загородного дома обыграны контрасты: монументальность и легкость, традиции и современность. Стены облицованы кирпичом ручной формовки, который эффектно сочетается с огромными витражами. Балки оставлены обнаженными, крыша подшита тонированной доской.
Несмотря на визуальную «прозрачность» архитектуры, дом оснащен продуманной системой отопления и способен достойно выдерживать настоящие русские зимы: обогрев обеспечивают конвекторы под окнами, настенные радиаторы, теплые полы. Еще одно интересное решение, функциональное и декоративное одновременно, — интегрированный в стену двусторонний камин: он обогревает и гостиную, и террасу. Так подчеркивается идея взаимопроникновения внутреннего и внешнего. Эту концепцию поддерживают и полностью раздвижные витражи по бокам от камина, и отделка внутренних стен тем же фактурным кирпичом, что использован для фасада.
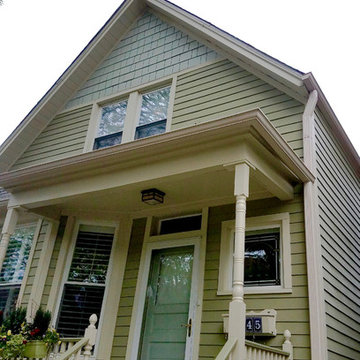
This is an example of a mid-sized traditional two-storey green house exterior in Chicago with concrete fiberboard siding and a shingle roof.
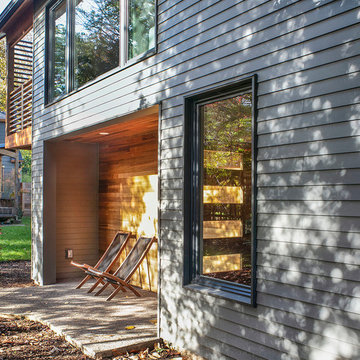
Peter Eckert
This is an example of a small modern two-storey grey house exterior in Portland with concrete fiberboard siding, a gable roof and a shingle roof.
This is an example of a small modern two-storey grey house exterior in Portland with concrete fiberboard siding, a gable roof and a shingle roof.
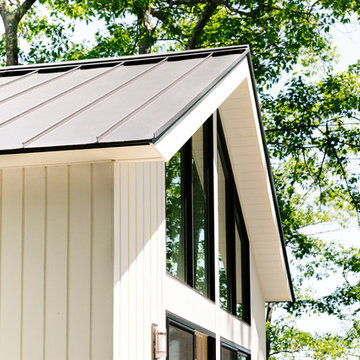
Integrity from Marvin Windows and Doors open this tiny house up to a larger-than-life ocean view.
Small contemporary two-storey multi-coloured house exterior in Portland Maine with a metal roof.
Small contemporary two-storey multi-coloured house exterior in Portland Maine with a metal roof.
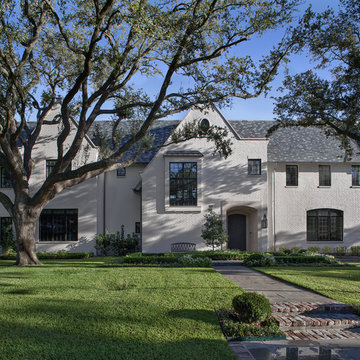
Zac Seewald
Inspiration for a large traditional two-storey brick beige house exterior in Houston with a gable roof and a shingle roof.
Inspiration for a large traditional two-storey brick beige house exterior in Houston with a gable roof and a shingle roof.
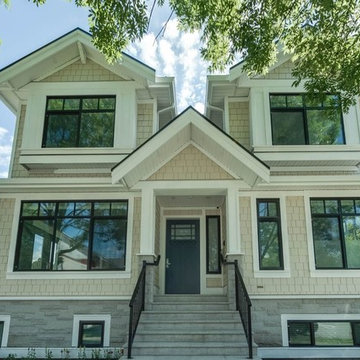
Inspiration for a mid-sized arts and crafts two-storey beige house exterior in Vancouver with wood siding, a gable roof and a shingle roof.
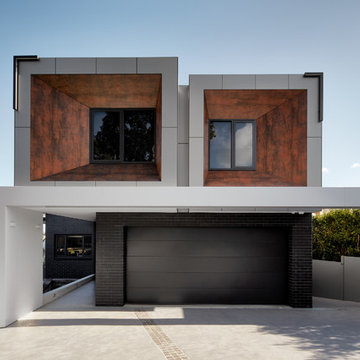
Photographer Luc Remond
Modern home - Alpolic Cladding
Design ideas for a large modern three-storey house exterior in Sydney with a flat roof and a metal roof.
Design ideas for a large modern three-storey house exterior in Sydney with a flat roof and a metal roof.
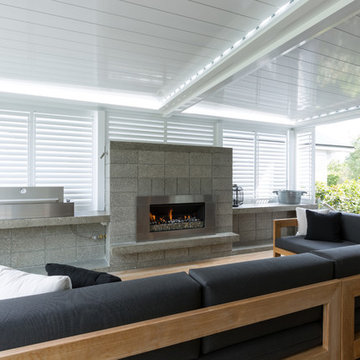
Outdoor room with gas fireplace and built in BBQ, large sectional outdoor sofa.
Photography credit - Mark Scowen
Inspiration for a mid-sized contemporary two-storey house exterior in Auckland with wood siding, a gable roof and a shingle roof.
Inspiration for a mid-sized contemporary two-storey house exterior in Auckland with wood siding, a gable roof and a shingle roof.
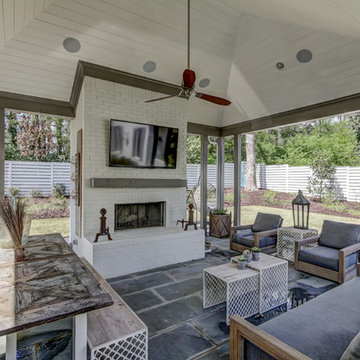
Photo of a traditional two-storey brick white house exterior in Atlanta with a gable roof and a shingle roof.
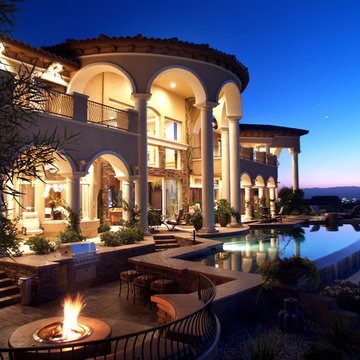
Inspiration for an expansive mediterranean two-storey beige house exterior in Las Vegas with mixed siding.
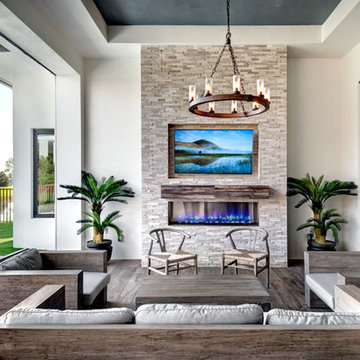
Interior Design, Furnishings, Lighting: lauraofpembroke.com
Photography: © meparkerproductions.com
Residential Designer: saterdesign.com
This is an example of a mid-sized modern one-storey white house exterior in Miami.
This is an example of a mid-sized modern one-storey white house exterior in Miami.
House Exterior Design Ideas
1
