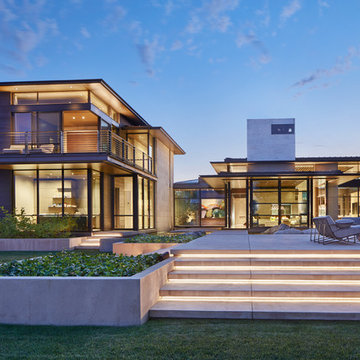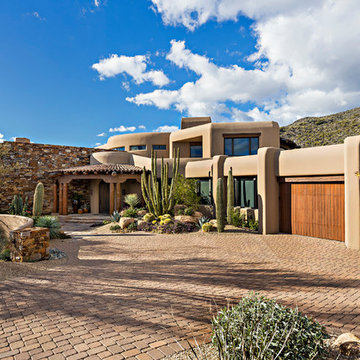House Exterior Design Ideas
Refine by:
Budget
Sort by:Popular Today
121 - 140 of 448 photos
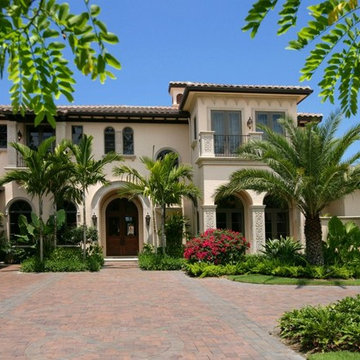
Doug Thompson Photography
Inspiration for a large mediterranean two-storey stucco beige house exterior in Miami with a hip roof and a tile roof.
Inspiration for a large mediterranean two-storey stucco beige house exterior in Miami with a hip roof and a tile roof.
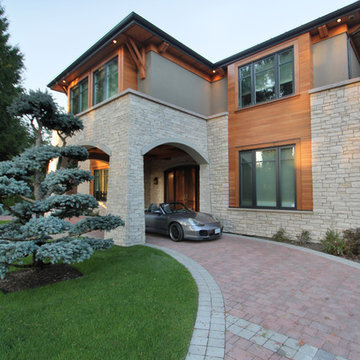
Photo of a large contemporary two-storey grey house exterior in Vancouver with stone veneer, a gable roof and a mixed roof.
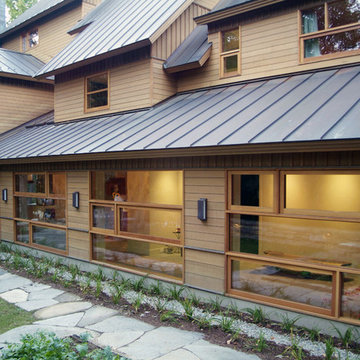
This is an example of a large country two-storey beige house exterior in Burlington with wood siding and a metal roof.
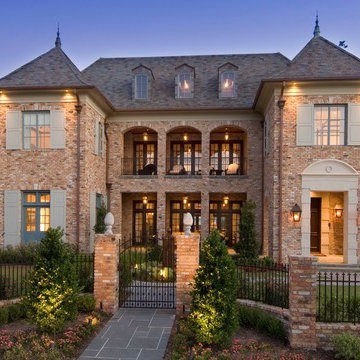
Design ideas for a three-storey brick house exterior in Houston with a hip roof.
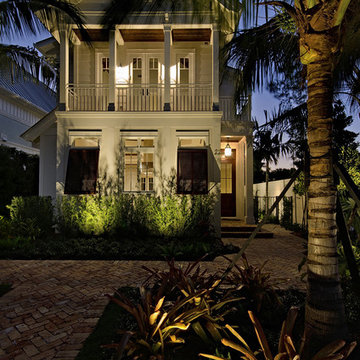
MHK Architecture, Naples Florida
This is an example of a mid-sized tropical two-storey white house exterior in Miami with a gable roof, wood siding and a metal roof.
This is an example of a mid-sized tropical two-storey white house exterior in Miami with a gable roof, wood siding and a metal roof.
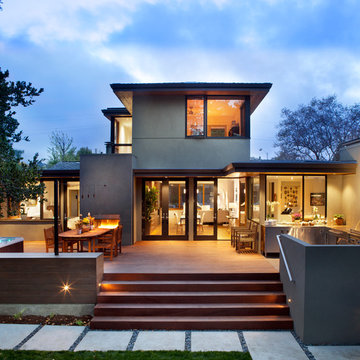
Backyard view shows the house has been expanded with a new deck at the same level as the dining room interior, with a new hot tub in front of the master bedroom, outdoor dining table with fireplace and overhead lighting, big French doors opening from dining to the outdoors, and a fully equipped professional kitchen with sliding windows allowing passing through to an equally fully equipped outdoor kitchen with Big Green Egg BBQ, grill and deep-fryer unit.
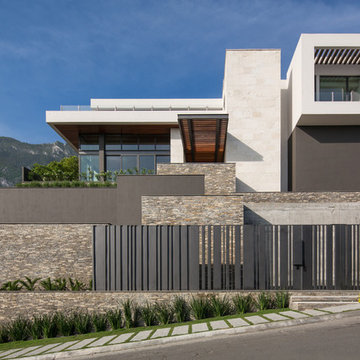
This is an example of a contemporary multi-coloured house exterior with mixed siding and a flat roof.
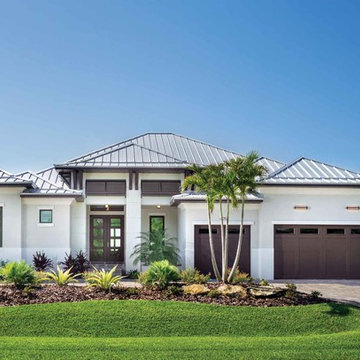
This is an example of a beach style grey house exterior in Other with a hip roof and a metal roof.
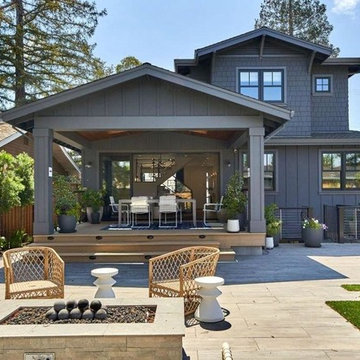
Design ideas for a transitional two-storey grey house exterior in San Francisco with wood siding and a gable roof.
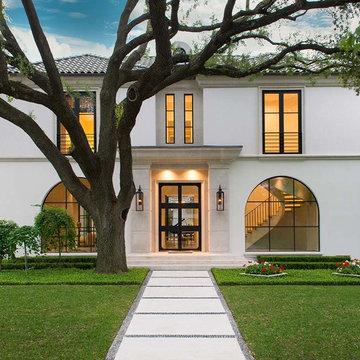
This is an example of a large contemporary two-storey stucco white house exterior in Dallas with a hip roof and a tile roof.
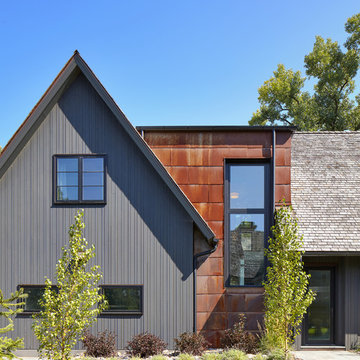
Corey Gaffer
Photo of a country two-storey multi-coloured house exterior in Minneapolis with mixed siding, a gable roof and a shingle roof.
Photo of a country two-storey multi-coloured house exterior in Minneapolis with mixed siding, a gable roof and a shingle roof.
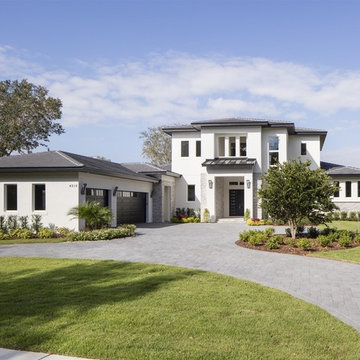
Large transitional two-storey stucco white house exterior in Orlando with a tile roof and a gable roof.
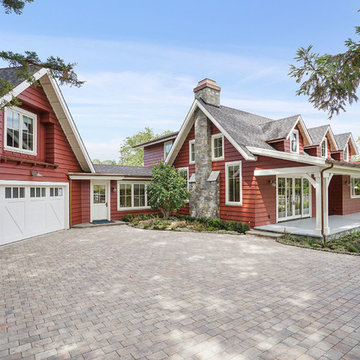
Farmhouse in Barn Red and gorgeous landscaping by CK Landscape. Lune Lake Stone fireplace
Photo of a large country two-storey red house exterior in San Francisco with wood siding, a gable roof and a shingle roof.
Photo of a large country two-storey red house exterior in San Francisco with wood siding, a gable roof and a shingle roof.
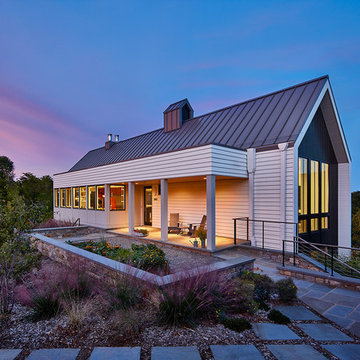
Anice Hoachlander, Hoachlander Davis Photography LLC
Inspiration for a large contemporary two-storey white house exterior in DC Metro with a gable roof, wood siding and a metal roof.
Inspiration for a large contemporary two-storey white house exterior in DC Metro with a gable roof, wood siding and a metal roof.
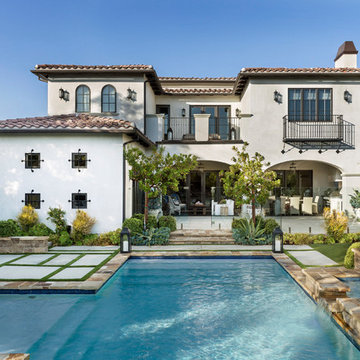
Photo of a mediterranean two-storey stucco white house exterior in Other with a hip roof and a tile roof.
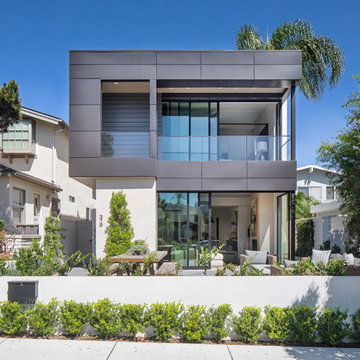
Contemporary two-storey multi-coloured house exterior in Los Angeles with mixed siding and a flat roof.
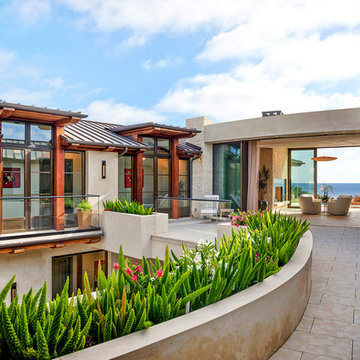
Realtor: Casey Lesher, Contractor: Robert McCarthy, Interior Designer: White Design
Large contemporary two-storey stucco white house exterior in Los Angeles with a hip roof and a metal roof.
Large contemporary two-storey stucco white house exterior in Los Angeles with a hip roof and a metal roof.
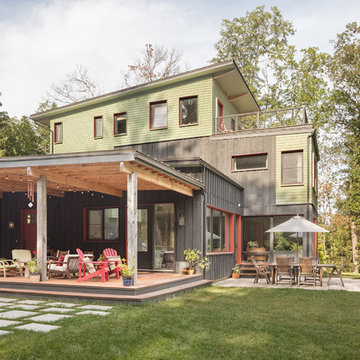
A young family with a wooded, triangular lot in Ipswich, Massachusetts wanted to take on a highly creative, organic, and unrushed process in designing their new home. The parents of three boys had contemporary ideas for living, including phasing the construction of different structures over time as the kids grew so they could maximize the options for use on their land.
They hoped to build a net zero energy home that would be cozy on the very coldest days of winter, using cost-efficient methods of home building. The house needed to be sited to minimize impact on the land and trees, and it was critical to respect a conservation easement on the south border of the lot.
Finally, the design would be contemporary in form and feel, but it would also need to fit into a classic New England context, both in terms of materials used and durability. We were asked to honor the notions of “surprise and delight,” and that inspired everything we designed for the family.
The highly unique home consists of a three-story form, composed mostly of bedrooms and baths on the top two floors and a cross axis of shared living spaces on the first level. This axis extends out to an oversized covered porch, open to the south and west. The porch connects to a two-story garage with flex space above, used as a guest house, play room, and yoga studio depending on the day.
A floor-to-ceiling ribbon of glass wraps the south and west walls of the lower level, bringing in an abundance of natural light and linking the entire open plan to the yard beyond. The master suite takes up the entire top floor, and includes an outdoor deck with a shower. The middle floor has extra height to accommodate a variety of multi-level play scenarios in the kids’ rooms.
Many of the materials used in this house are made from recycled or environmentally friendly content, or they come from local sources. The high performance home has triple glazed windows and all materials, adhesives, and sealants are low toxicity and safe for growing kids.
Photographer credit: Irvin Serrano
House Exterior Design Ideas
7
