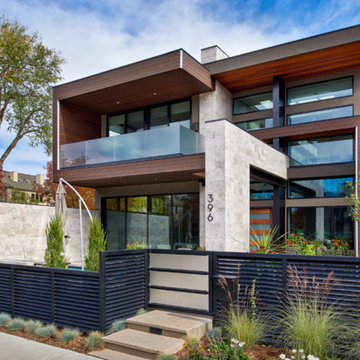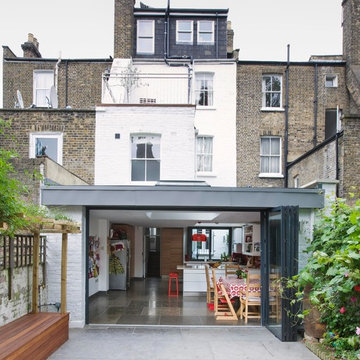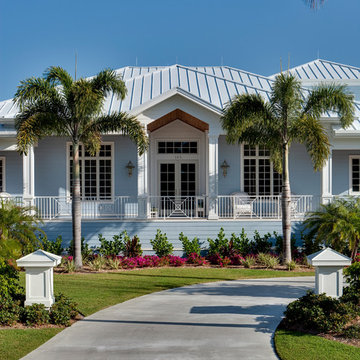Exterior Design Ideas
Refine by:
Budget
Sort by:Popular Today
1 - 20 of 1,606 photos
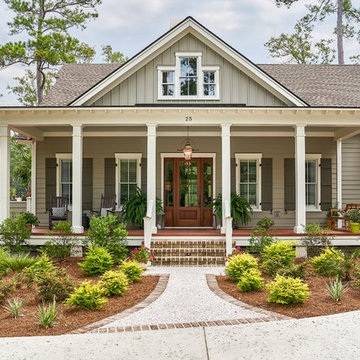
Tom Jenkins Photography
Siding color: Sherwin Williams 7045 (Intelectual Grey)
Shutter color: Sherwin Williams 7047 (Porpoise)
Trim color: Sherwin Williams 7008 (Alabaster)
Windows: Andersen
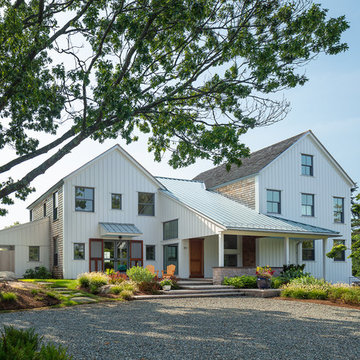
Board and batten are combined with natural cedar shingles and a metal roof to create a simply elegant and easy to maintain exterior on this Guilford, CT modern farmhouse.
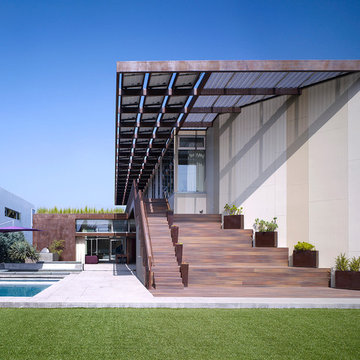
The Yin-Yang House is a net-zero energy single-family home in a quiet Venice, CA neighborhood. The design objective was to create a space for a large and growing family with several children, which would create a calm, relaxed and organized environment that emphasizes public family space. The home also serves as a place to entertain, and a welcoming space for teenagers as they seek social space with friends.
The home is organized around a series of courtyards and other outdoor spaces that integrate with the interior of the house. Facing the street the house appears to be solid. However, behind the steel entry door is a courtyard, which reveals the indoor-outdoor nature of the house behind the solid exterior. From the entry courtyard, the entire space to the rear garden wall can be seen; the first clue of the home’s spatial connection between inside and out. These spaces are designed for entertainment, and the 40 foot sliding glass door to the living room enhances the harmonic relationship of the main room, allowing the owners to host many guests without the feeling of being overburdened.
The tensions of the house’s exterior are subtly underscored by a 12-inch steel band that hews close to, but sometimes rises above or falls below the floor line of the second floor – a continuous loop moving inside and out like a pen that is never lifted from the page, but reinforces the intent to spatially weave together the indoors with the outside as a single space.
Scale manipulation also plays a formal role in the design of the structure. From the rear, the house appears to be a single-story volume. The large master bedroom window and the outdoor steps are scaled to support this illusion. It is only when the steps are animated with people that one realizes the true scale of the house is two stories.
The kitchen is the heart of the house, with an open working area that allows the owner, an accomplished chef, to converse with friends while cooking. Bedrooms are intentionally designed to be very small and simple; allowing for larger public spaces, emphasizing the family over individual domains. The breakfast room looks across an outdoor courtyard to the guest room/kids playroom, establishing a visual connection while defining the separation of uses. The children can play outdoors while under adult supervision from the dining area or the office, or do homework in the office while adults occupy the adjacent outdoor or indoor space.
Many of the materials used, including the bamboo interior, composite stone and tile countertops and bathroom finishes are recycled, and reinforce the environmental DNA of the house, which also has a green roof. Blown-in cellulose insulation, radiant heating and a host of other sustainable features aids in the performance of the building’s heating and cooling.
The active systems in the home include a 12 KW solar photovoltaic panel system, the largest such residential system available on the market. The solar panels also provide shade from the sun, preventing the house from becoming overheated. The owners have been in the home for over nine months and have yet to receive a power bill.
Find the right local pro for your project
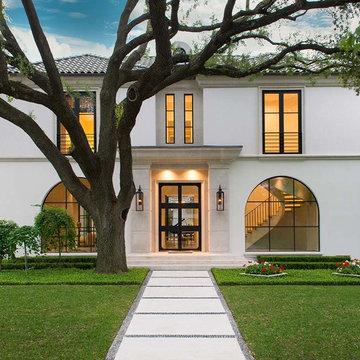
This is an example of a large contemporary two-storey stucco white house exterior in Dallas with a hip roof and a tile roof.
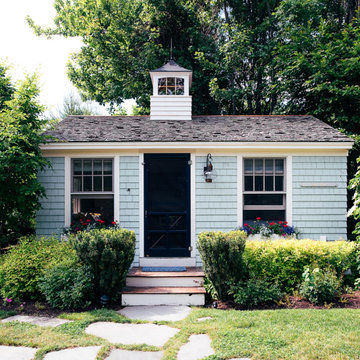
A tiny waterfront house in Kennebunkport, Maine.
Photos by James R. Salomon
Design ideas for a small beach style one-storey blue exterior in Portland Maine with wood siding, a hip roof and a shingle roof.
Design ideas for a small beach style one-storey blue exterior in Portland Maine with wood siding, a hip roof and a shingle roof.
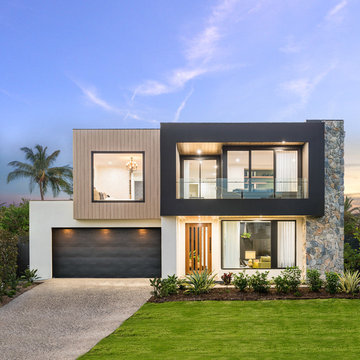
Design ideas for a contemporary two-storey multi-coloured house exterior in Brisbane with mixed siding and a flat roof.
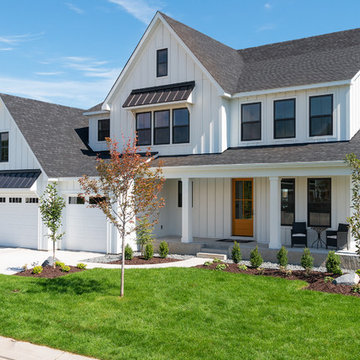
James Hardie Arctic White Board & Batten Siding with Black Metal Roof Accents and Charcoal shingles.
Photo of a large country two-storey white house exterior in Minneapolis with wood siding, a gable roof and a shingle roof.
Photo of a large country two-storey white house exterior in Minneapolis with wood siding, a gable roof and a shingle roof.
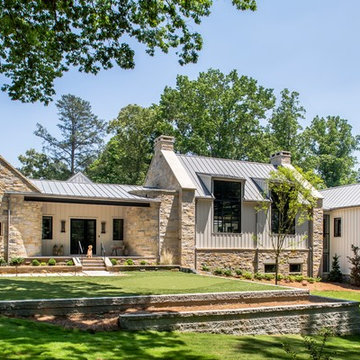
Jeff Herr Photography
Design ideas for a country multi-coloured house exterior in Atlanta with mixed siding, a gable roof and a metal roof.
Design ideas for a country multi-coloured house exterior in Atlanta with mixed siding, a gable roof and a metal roof.
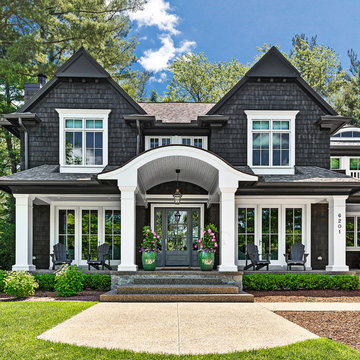
Martin Vecchio Photography
This is an example of a large beach style two-storey black house exterior in Detroit with wood siding, a gable roof and a shingle roof.
This is an example of a large beach style two-storey black house exterior in Detroit with wood siding, a gable roof and a shingle roof.
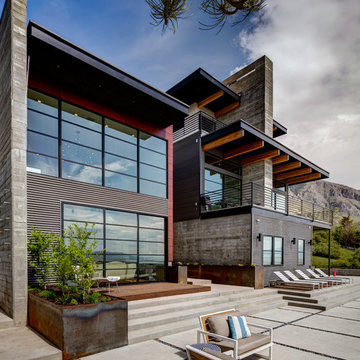
This is an example of a contemporary two-storey glass house exterior in Salt Lake City.
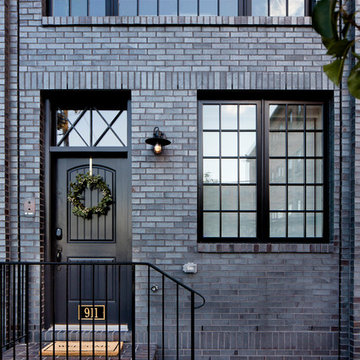
Jennifer Hughes Photography
Photo of a transitional brick black exterior in Baltimore.
Photo of a transitional brick black exterior in Baltimore.
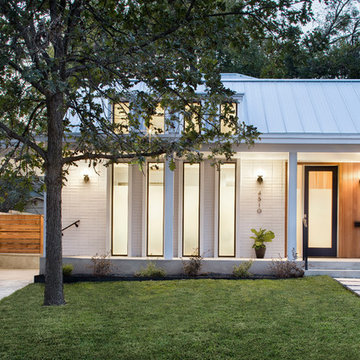
Inspiration for a small contemporary one-storey white house exterior in Austin with mixed siding, a gable roof and a metal roof.
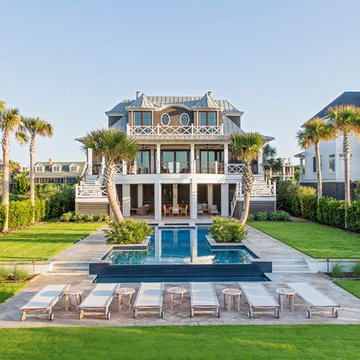
3 story custom beach front home.
Photo by: Julia Lynn Photography
Design ideas for a beach style three-storey brown house exterior in Charleston with a hip roof, a metal roof and mixed siding.
Design ideas for a beach style three-storey brown house exterior in Charleston with a hip roof, a metal roof and mixed siding.
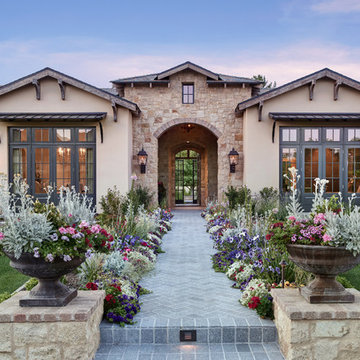
Large mediterranean one-storey beige house exterior in Phoenix with mixed siding, a gable roof and a shingle roof.
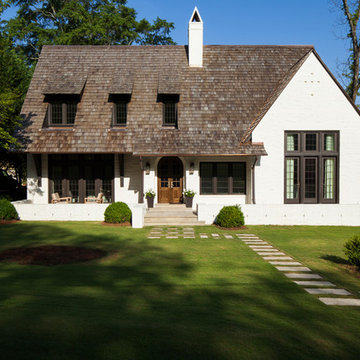
Rob Culpepper
This is an example of a mid-sized transitional two-storey brick white house exterior in Birmingham with a gable roof and a shingle roof.
This is an example of a mid-sized transitional two-storey brick white house exterior in Birmingham with a gable roof and a shingle roof.
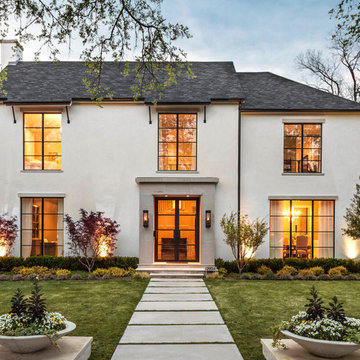
Nathan Schroder Photography
BK Design Studio
Robert Elliott Custom Homes
Design ideas for a transitional two-storey stucco beige exterior in Dallas with a shingle roof and a grey roof.
Design ideas for a transitional two-storey stucco beige exterior in Dallas with a shingle roof and a grey roof.
Exterior Design Ideas
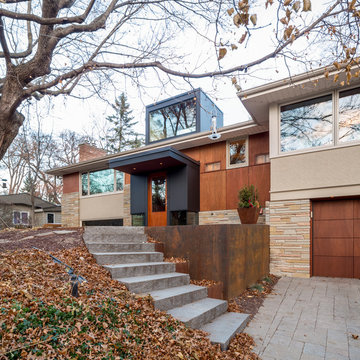
Project Team:
Ben Awes, AIA, Principal-In-Charge, Bob Ganser AIA, Christian Dean, AIA, Nate Dodge
Photography:
Brandon Stengel @ Farm Kid Studios
stone siding
clerestory window
glass door
wood door
recessed lighting
1
