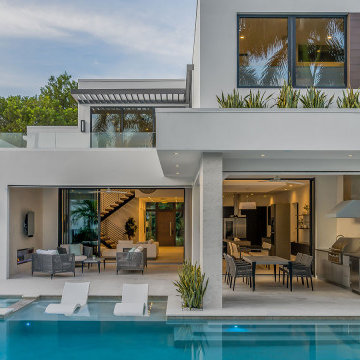House Exterior Design Ideas with a Flat Roof
Refine by:
Budget
Sort by:Popular Today
21 - 40 of 27,554 photos
Item 1 of 3
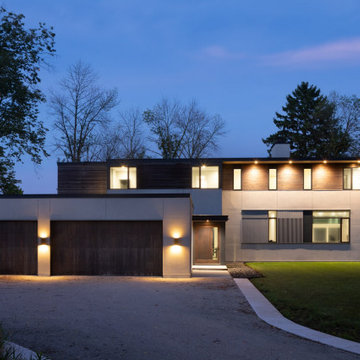
Overview: Lake Shore
Size: 4 bed, 3 bath
Completion Date: 2015
Our Services: Architecture, Interior Design, Construction by Vetter Construction LLC
Design ideas for a large contemporary two-storey house exterior in Milwaukee with a flat roof and a black roof.
Design ideas for a large contemporary two-storey house exterior in Milwaukee with a flat roof and a black roof.
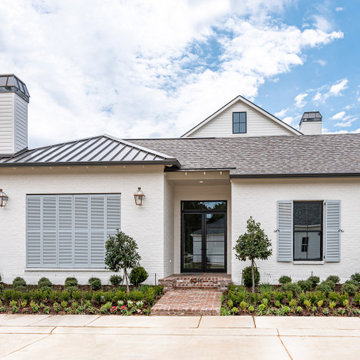
This is an example of a transitional one-storey brick white house exterior in New Orleans with a flat roof, a shingle roof and a grey roof.
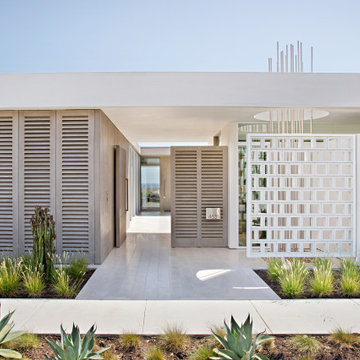
This is an example of a contemporary one-storey white house exterior in Orange County with a flat roof.
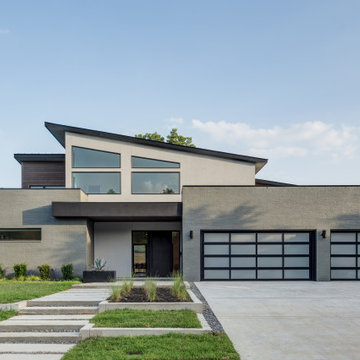
Design ideas for a modern two-storey stucco grey house exterior in Dallas with a flat roof and a metal roof.
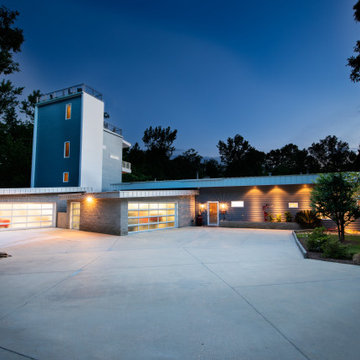
Photo of a modern blue house exterior in Jackson with four or more storeys, concrete fiberboard siding, a flat roof and a metal roof.
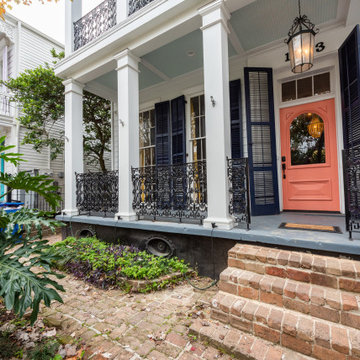
New Orleans Garden District Home
Design ideas for a large eclectic two-storey white house exterior in New Orleans with vinyl siding, a flat roof and a mixed roof.
Design ideas for a large eclectic two-storey white house exterior in New Orleans with vinyl siding, a flat roof and a mixed roof.
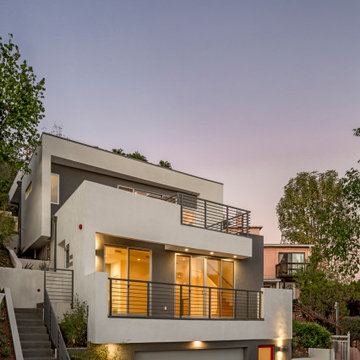
This custom hillside home takes advantage of the terrain in order to provide sweeping views of the local Silver Lake neighborhood. A stepped sectional design provides balconies and outdoor space at every level.
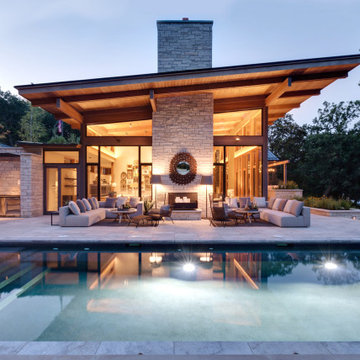
The owners requested a Private Resort that catered to their love for entertaining friends and family, a place where 2 people would feel just as comfortable as 42. Located on the western edge of a Wisconsin lake, the site provides a range of natural ecosystems from forest to prairie to water, allowing the building to have a more complex relationship with the lake - not merely creating large unencumbered views in that direction. The gently sloping site to the lake is atypical in many ways to most lakeside lots - as its main trajectory is not directly to the lake views - allowing for focus to be pushed in other directions such as a courtyard and into a nearby forest.
The biggest challenge was accommodating the large scale gathering spaces, while not overwhelming the natural setting with a single massive structure. Our solution was found in breaking down the scale of the project into digestible pieces and organizing them in a Camp-like collection of elements:
- Main Lodge: Providing the proper entry to the Camp and a Mess Hall
- Bunk House: A communal sleeping area and social space.
- Party Barn: An entertainment facility that opens directly on to a swimming pool & outdoor room.
- Guest Cottages: A series of smaller guest quarters.
- Private Quarters: The owners private space that directly links to the Main Lodge.
These elements are joined by a series green roof connectors, that merge with the landscape and allow the out buildings to retain their own identity. This Camp feel was further magnified through the materiality - specifically the use of Doug Fir, creating a modern Northwoods setting that is warm and inviting. The use of local limestone and poured concrete walls ground the buildings to the sloping site and serve as a cradle for the wood volumes that rest gently on them. The connections between these materials provided an opportunity to add a delicate reading to the spaces and re-enforce the camp aesthetic.
The oscillation between large communal spaces and private, intimate zones is explored on the interior and in the outdoor rooms. From the large courtyard to the private balcony - accommodating a variety of opportunities to engage the landscape was at the heart of the concept.
Overview
Chenequa, WI
Size
Total Finished Area: 9,543 sf
Completion Date
May 2013
Services
Architecture, Landscape Architecture, Interior Design
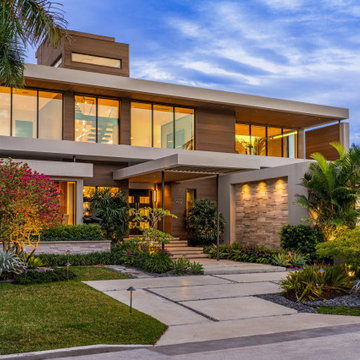
Architect: Annie Carruthers
Builder: Sean Tanner ARC Residential
Photographer: Ginger photography
Design ideas for a large contemporary two-storey brown house exterior in Miami with wood siding and a flat roof.
Design ideas for a large contemporary two-storey brown house exterior in Miami with wood siding and a flat roof.
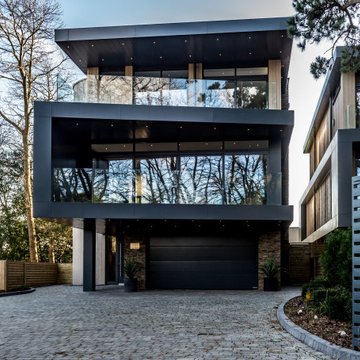
This is an example of a large contemporary three-storey multi-coloured house exterior in Other with mixed siding and a flat roof.
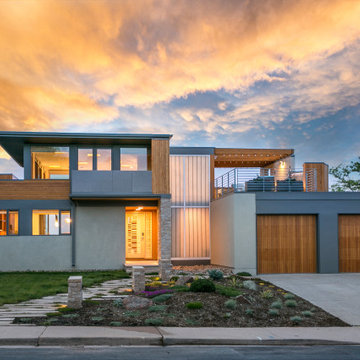
A large renovation and second story addition to a 1960s ranch house in South Boulder. Exterior materials include stucoo, fiber/cement panels, metal panels, Kalwall panels, hemlock stained siding
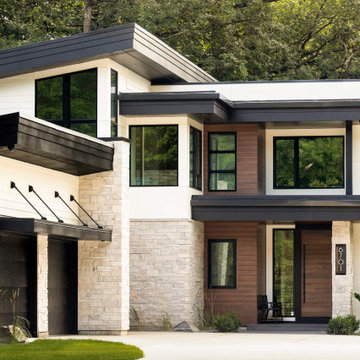
Beautiful modern exterior with a large driveway winding down and large front-facing windows.
Design ideas for a modern white house exterior in Minneapolis with a flat roof.
Design ideas for a modern white house exterior in Minneapolis with a flat roof.
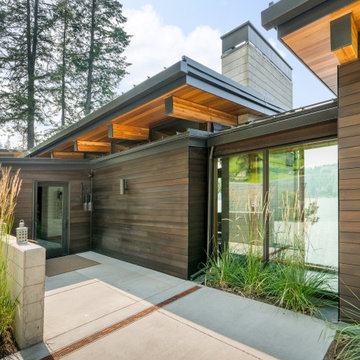
Inspiration for a large contemporary two-storey multi-coloured house exterior in Other with mixed siding, a flat roof and a green roof.
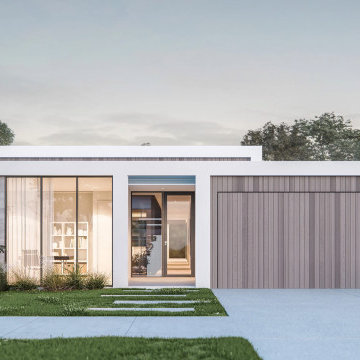
Karakter is a Renowned south west custom home builder. We worked with Todd Huxley of Studium to create this beautiful pre-designed home with luxurious finishes. Launching a brand new boutique offering - Designed for lifestyle, entertainment and coastal vistas, your sanctuary awaits.
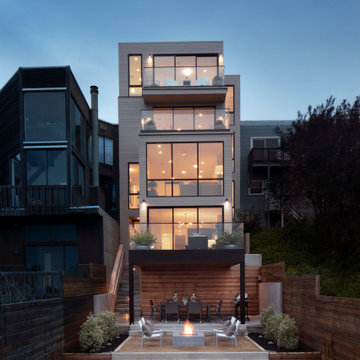
Exterior shot.
Inspiration for a contemporary three-storey house exterior in San Francisco with a flat roof.
Inspiration for a contemporary three-storey house exterior in San Francisco with a flat roof.
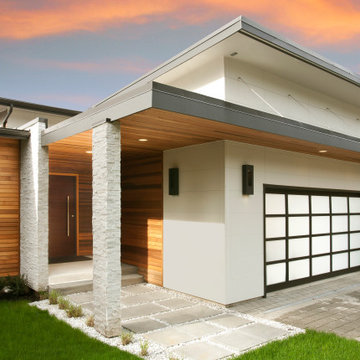
Exterior view of this modern custom home.
Large modern two-storey white house exterior in Seattle with wood siding, a flat roof and a metal roof.
Large modern two-storey white house exterior in Seattle with wood siding, a flat roof and a metal roof.
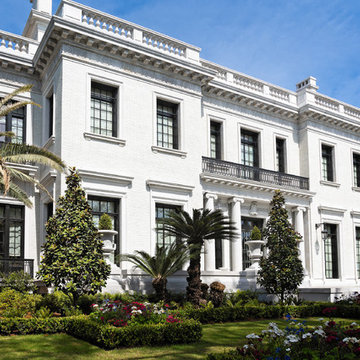
This is a Greek revival home with a white exterior and entry way. The front yard is beautiful and the columns really add to the Greek design adding the marble look you desire.
(©dbvirago – stock.adobe.com)
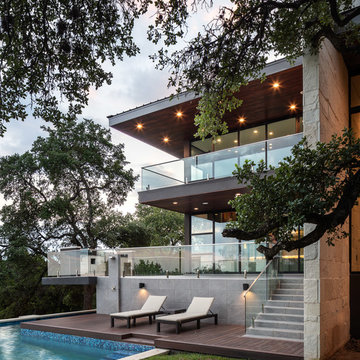
This is an example of a contemporary two-storey glass brown house exterior in Austin with a flat roof.
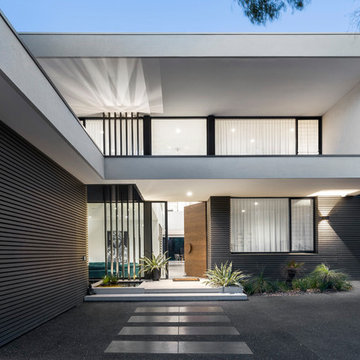
Photography: Gerard Warrener, DPI
Photography for Raw Architecture
This is an example of a large contemporary two-storey multi-coloured house exterior in Melbourne with a flat roof.
This is an example of a large contemporary two-storey multi-coloured house exterior in Melbourne with a flat roof.
House Exterior Design Ideas with a Flat Roof
2
