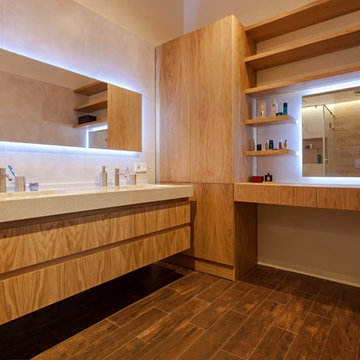Bathroom Photos
Refine by:
Budget
Sort by:Popular Today
1 - 20 of 84 photos
Item 1 of 3

Design ideas for a mid-sized industrial master bathroom in Paris with light wood cabinets, an undermount tub, a shower/bathtub combo, a one-piece toilet, gray tile, ceramic tile, white walls, wood-look tile, a drop-in sink, wood benchtops, brown floor, a hinged shower door, brown benchtops, a single vanity, a freestanding vanity and flat-panel cabinets.
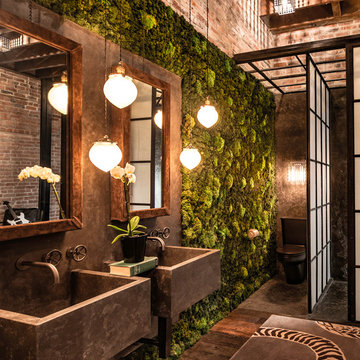
Inspiration for an industrial bathroom in Denver with a two-piece toilet, dark hardwood floors and a wall-mount sink.

Photo of a mid-sized industrial master bathroom in Sydney with a freestanding tub, an open shower, a wall-mount toilet, black tile, subway tile, limestone floors, an integrated sink, limestone benchtops, grey floor, an open shower, a double vanity, a built-in vanity and flat-panel cabinets.
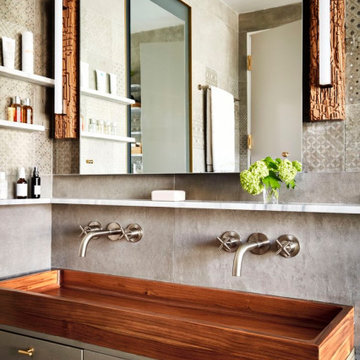
Inspiration for an industrial bathroom in New York with a double vanity and a floating vanity.
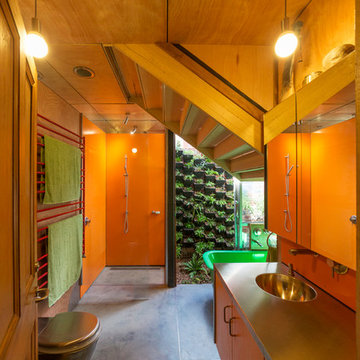
Photography by John Gollings
Industrial bathroom in Melbourne with an integrated sink, flat-panel cabinets, medium wood cabinets, a freestanding tub, an open shower, orange tile, orange walls and an open shower.
Industrial bathroom in Melbourne with an integrated sink, flat-panel cabinets, medium wood cabinets, a freestanding tub, an open shower, orange tile, orange walls and an open shower.

This is an example of a large industrial bathroom in Los Angeles with flat-panel cabinets, medium wood cabinets, a freestanding tub, blue walls, black floor, white benchtops, a single vanity, a floating vanity, porcelain floors and a niche.
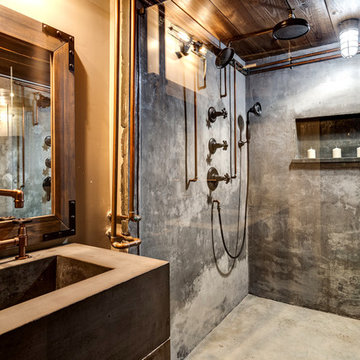
Dan Settle Photography
Inspiration for an industrial master bathroom in Atlanta with concrete floors, concrete benchtops, grey benchtops, flat-panel cabinets, grey cabinets, a curbless shower, brown walls, an integrated sink, grey floor and an open shower.
Inspiration for an industrial master bathroom in Atlanta with concrete floors, concrete benchtops, grey benchtops, flat-panel cabinets, grey cabinets, a curbless shower, brown walls, an integrated sink, grey floor and an open shower.
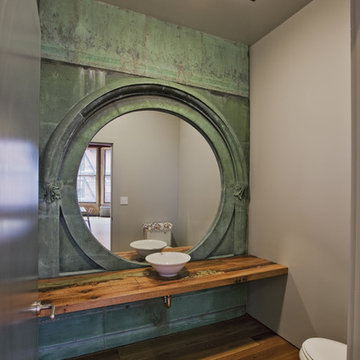
Photography by Eduard Hueber / archphoto
North and south exposures in this 3000 square foot loft in Tribeca allowed us to line the south facing wall with two guest bedrooms and a 900 sf master suite. The trapezoid shaped plan creates an exaggerated perspective as one looks through the main living space space to the kitchen. The ceilings and columns are stripped to bring the industrial space back to its most elemental state. The blackened steel canopy and blackened steel doors were designed to complement the raw wood and wrought iron columns of the stripped space. Salvaged materials such as reclaimed barn wood for the counters and reclaimed marble slabs in the master bathroom were used to enhance the industrial feel of the space.
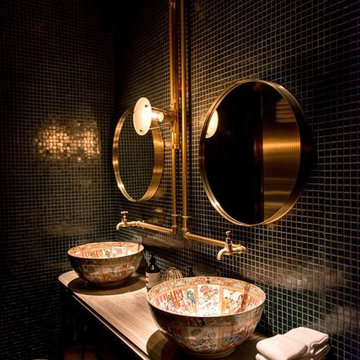
Design ideas for an industrial bathroom in Other with brown cabinets, black tile, mosaic tile, a vessel sink, wood benchtops, brown benchtops and flat-panel cabinets.
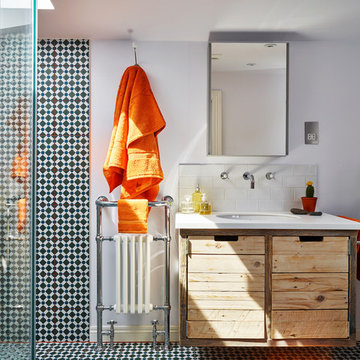
This is an example of an industrial 3/4 bathroom in Other with medium wood cabinets, a curbless shower, black and white tile, blue tile, subway tile, blue walls, an undermount sink, multi-coloured floor, an open shower and flat-panel cabinets.
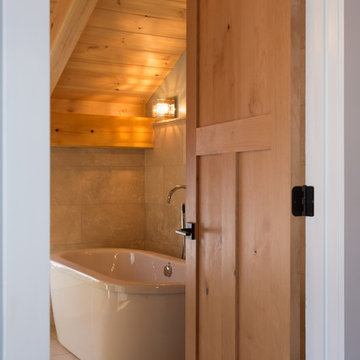
Inspiration for a mid-sized industrial bathroom in New York with a claw-foot tub, beige walls, porcelain floors and beige floor.
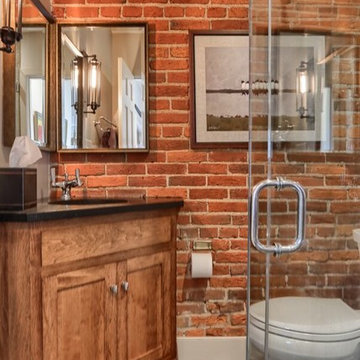
This is an example of a mid-sized industrial 3/4 bathroom in Other with shaker cabinets, medium wood cabinets, a corner shower, beige tile, brown tile, porcelain tile, porcelain floors, an undermount sink and engineered quartz benchtops.
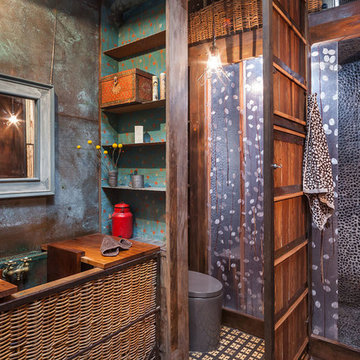
Photo of an industrial bathroom in Portland with an undermount sink and pebble tile.
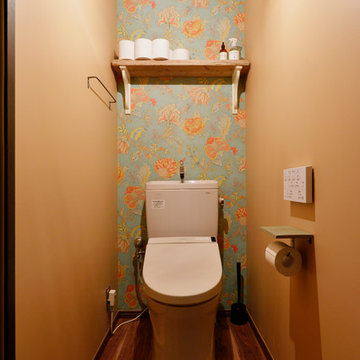
アクセントの壁紙は、奥様のこだわりチョイスで大人かわいく。
ホームテック㈱
Design ideas for an industrial powder room in Tokyo Suburbs.
Design ideas for an industrial powder room in Tokyo Suburbs.
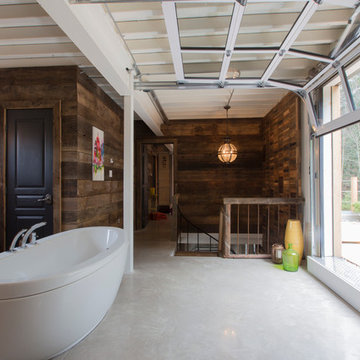
Photo of an industrial bathroom in Montreal with medium wood cabinets, wood benchtops, a freestanding tub and raised-panel cabinets.
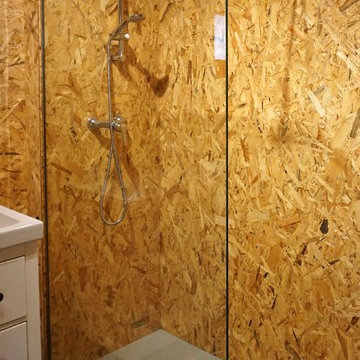
Arquitecto: Josep Maria Pujol, Fotografo: Elisenda Riba, Dirección Obra: Riba Massanell, S.L., Construcción: Riba Massanell, S.L.
Photo of a small industrial 3/4 bathroom in Barcelona with a curbless shower, brown walls and light hardwood floors.
Photo of a small industrial 3/4 bathroom in Barcelona with a curbless shower, brown walls and light hardwood floors.
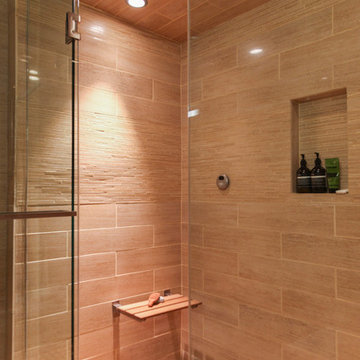
Photo: Rachel Loewen © 2018 Houzz
Inspiration for an industrial bathroom in Chicago.
Inspiration for an industrial bathroom in Chicago.
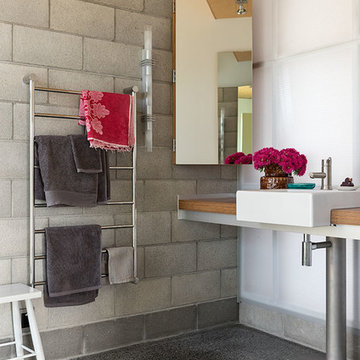
Photo of a large industrial bathroom in Hamilton with white walls, concrete floors, wood benchtops, brown benchtops, a vessel sink and grey floor.
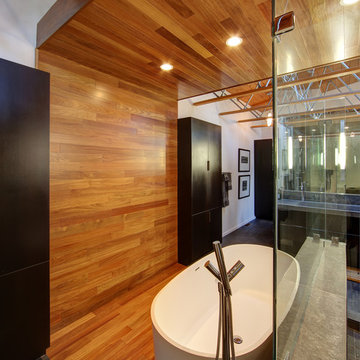
© Tricia Shay
Industrial master bathroom in Milwaukee with flat-panel cabinets, dark wood cabinets, concrete benchtops, a freestanding tub and gray tile.
Industrial master bathroom in Milwaukee with flat-panel cabinets, dark wood cabinets, concrete benchtops, a freestanding tub and gray tile.
1


