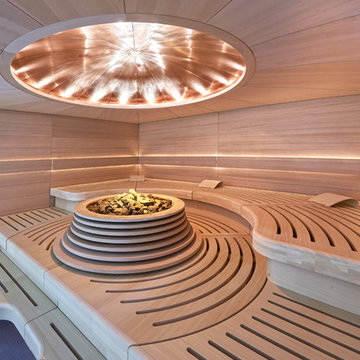Contemporary Bathroom Design Ideas
Refine by:
Budget
Sort by:Popular Today
1 - 20 of 4,272 photos
Item 1 of 3

The newly designed timeless, contemporary bathroom was created providing much needed storage whilst maintaining functionality and flow. A light and airy skheme using grey large format tiles on the floor and matt white tiles on the walls. A two draw custom vanity in timber provided warmth to the room. The mirrored shaving cabinets reflected light and gave the illusion of depth. Strip lighting in niches, under the vanity and shaving cabinet on a sensor added that little extra touch.

Brass and navy coastal bathroom with white metro tiles and geometric pattern floor tiles. Sinks mounted on mid century style wooden sideboard.
Inspiration for a large contemporary master bathroom in Sussex with medium wood cabinets, a corner tub, an open shower, a one-piece toilet, white tile, ceramic tile, blue walls, porcelain floors, a vessel sink, engineered quartz benchtops, blue floor, an open shower, white benchtops, a double vanity, a freestanding vanity and flat-panel cabinets.
Inspiration for a large contemporary master bathroom in Sussex with medium wood cabinets, a corner tub, an open shower, a one-piece toilet, white tile, ceramic tile, blue walls, porcelain floors, a vessel sink, engineered quartz benchtops, blue floor, an open shower, white benchtops, a double vanity, a freestanding vanity and flat-panel cabinets.
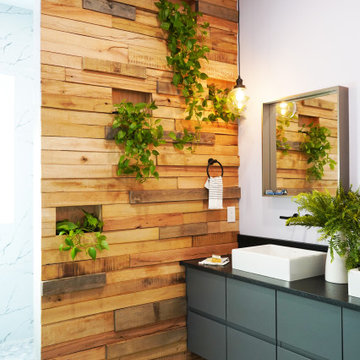
The detailed plans for this bathroom can be purchased here: https://www.changeyourbathroom.com/shop/sensational-spa-bathroom-plans/
Contemporary bathroom with mosaic marble on the floors, porcelain on the walls, no pulls on the vanity, mirrors with built in lighting, black counter top, complete rearranging of this floor plan.

Rénovation d'un triplex de 70m² dans un Hôtel Particulier situé dans le Marais.
Le premier enjeu de ce projet était de retravailler et redéfinir l'usage de chacun des espaces de l'appartement. Le jeune couple souhaitait également pouvoir recevoir du monde tout en permettant à chacun de rester indépendant et garder son intimité.
Ainsi, chaque étage de ce triplex offre un grand volume dans lequel vient s'insérer un usage :
Au premier étage, l'espace nuit, avec chambre et salle d'eau attenante.
Au rez-de-chaussée, l'ancien séjour/cuisine devient une cuisine à part entière
En cours anglaise, l'ancienne chambre devient un salon avec une salle de bain attenante qui permet ainsi de recevoir aisément du monde.
Les volumes de cet appartement sont baignés d'une belle lumière naturelle qui a permis d'affirmer une palette de couleurs variée dans l'ensemble des pièces de vie.
Les couleurs intenses gagnent en profondeur en se confrontant à des matières plus nuancées comme le marbre qui confèrent une certaine sobriété aux espaces. Dans un jeu de variations permanentes, le clair-obscur révèle les contrastes de couleurs et de formes et confère à cet appartement une atmosphère à la fois douce et élégante.
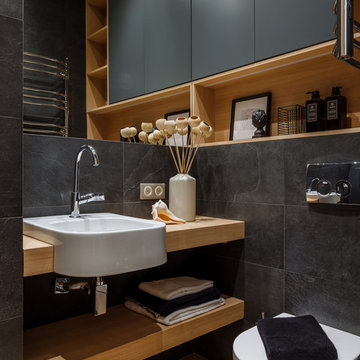
This is an example of a contemporary powder room in Moscow with a one-piece toilet, black tile, a drop-in sink, wood benchtops, brown floor, brown benchtops and open cabinets.
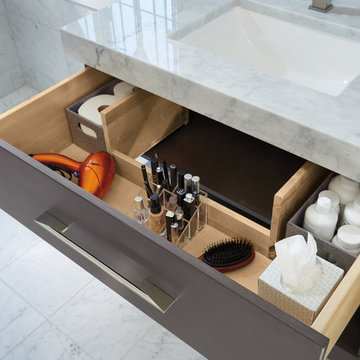
Photo of a contemporary bathroom in Other with flat-panel cabinets, dark wood cabinets and grey benchtops.
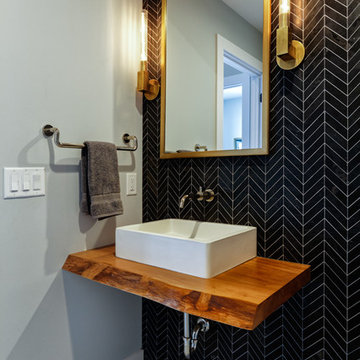
This contemporary powder room features a black chevron tile with gray grout, a live edge custom vanity top by Riverside Custom Cabinetry, vessel rectangular sink and wall mounted faucet. There is a mix of metals with the bath accessories and faucet in silver and the modern sconces (from Restoration Hardware) and mirror in brass.
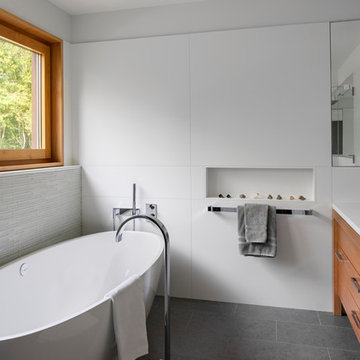
When a world class sailing champion approached us to design a Newport home for his family, with lodging for his sailing crew, we set out to create a clean, light-filled modern home that would integrate with the natural surroundings of the waterfront property, and respect the character of the historic district.
Our approach was to make the marine landscape an integral feature throughout the home. One hundred eighty degree views of the ocean from the top floors are the result of the pinwheel massing. The home is designed as an extension of the curvilinear approach to the property through the woods and reflects the gentle undulating waterline of the adjacent saltwater marsh. Floodplain regulations dictated that the primary occupied spaces be located significantly above grade; accordingly, we designed the first and second floors on a stone “plinth” above a walk-out basement with ample storage for sailing equipment. The curved stone base slopes to grade and houses the shallow entry stair, while the same stone clads the interior’s vertical core to the roof, along which the wood, glass and stainless steel stair ascends to the upper level.
One critical programmatic requirement was enough sleeping space for the sailing crew, and informal party spaces for the end of race-day gatherings. The private master suite is situated on one side of the public central volume, giving the homeowners views of approaching visitors. A “bedroom bar,” designed to accommodate a full house of guests, emerges from the other side of the central volume, and serves as a backdrop for the infinity pool and the cove beyond.
Also essential to the design process was ecological sensitivity and stewardship. The wetlands of the adjacent saltwater marsh were designed to be restored; an extensive geo-thermal heating and cooling system was implemented; low carbon footprint materials and permeable surfaces were used where possible. Native and non-invasive plant species were utilized in the landscape. The abundance of windows and glass railings maximize views of the landscape, and, in deference to the adjacent bird sanctuary, bird-friendly glazing was used throughout.
Photo: Michael Moran/OTTO Photography
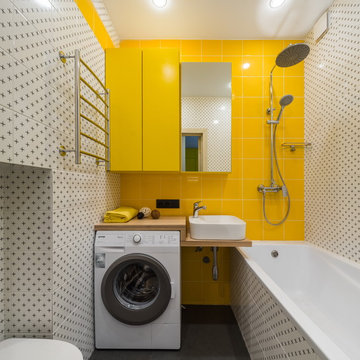
Андрей Белимов-Гущин
Photo of a contemporary master bathroom in Saint Petersburg with a shower/bathtub combo, a wall-mount toilet, white tile, yellow tile, a vessel sink, wood benchtops, grey floor, an open shower, brown benchtops, open cabinets and an alcove tub.
Photo of a contemporary master bathroom in Saint Petersburg with a shower/bathtub combo, a wall-mount toilet, white tile, yellow tile, a vessel sink, wood benchtops, grey floor, an open shower, brown benchtops, open cabinets and an alcove tub.
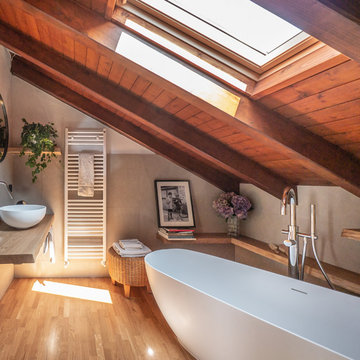
Liadesign
Inspiration for a mid-sized contemporary 3/4 bathroom in Milan with light wood cabinets, a freestanding tub, beige tile, porcelain tile, light hardwood floors, a vessel sink, wood benchtops, grey walls, beige floor and beige benchtops.
Inspiration for a mid-sized contemporary 3/4 bathroom in Milan with light wood cabinets, a freestanding tub, beige tile, porcelain tile, light hardwood floors, a vessel sink, wood benchtops, grey walls, beige floor and beige benchtops.
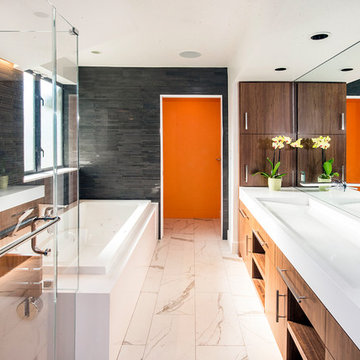
The master bathroom for two features a full-length trough sink and an eye-popping orange accent wall in the water closet.
Robert Vente Photography
Photo of a large contemporary master bathroom in San Francisco with white floor, a two-piece toilet, grey walls, porcelain floors, a trough sink, an alcove tub, a corner shower, black tile, matchstick tile, white benchtops, dark wood cabinets, solid surface benchtops, a hinged shower door and flat-panel cabinets.
Photo of a large contemporary master bathroom in San Francisco with white floor, a two-piece toilet, grey walls, porcelain floors, a trough sink, an alcove tub, a corner shower, black tile, matchstick tile, white benchtops, dark wood cabinets, solid surface benchtops, a hinged shower door and flat-panel cabinets.
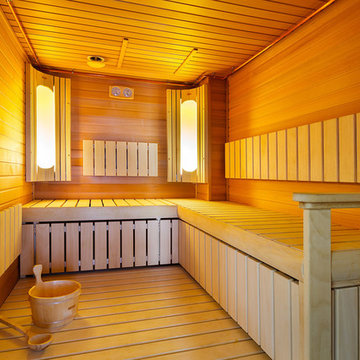
Photo of a mid-sized contemporary bathroom in Saint Petersburg with light hardwood floors and with a sauna.
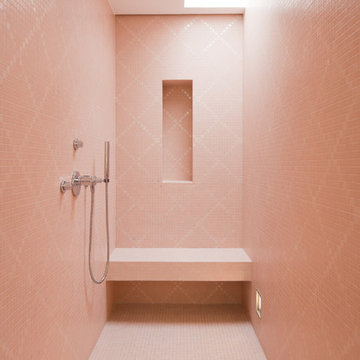
Crédits photo : Jo Pauwels
Contemporary bathroom in Brussels with an alcove shower, pink tile, ceramic tile, pink walls and mosaic tile floors.
Contemporary bathroom in Brussels with an alcove shower, pink tile, ceramic tile, pink walls and mosaic tile floors.
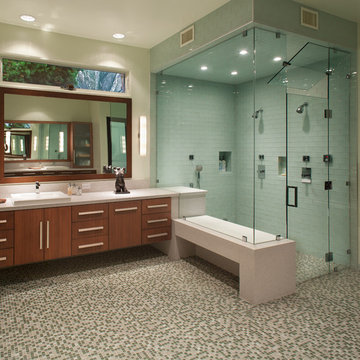
Brady Architectural Photography
Design ideas for a large contemporary master bathroom in San Diego with mosaic tile, flat-panel cabinets, medium wood cabinets, multi-coloured tile, beige walls, mosaic tile floors and a drop-in sink.
Design ideas for a large contemporary master bathroom in San Diego with mosaic tile, flat-panel cabinets, medium wood cabinets, multi-coloured tile, beige walls, mosaic tile floors and a drop-in sink.

Inspiration for a contemporary bathroom in Yekaterinburg with a double shower.
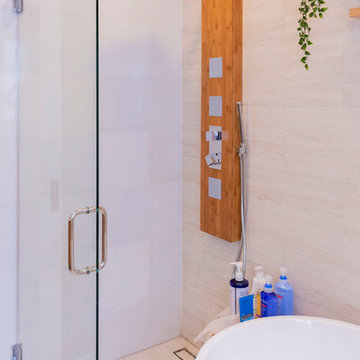
This elegant bathroom is a combination of modern design and pure lines. The use of white emphasizes the interplay of the forms. Although is a small bathroom, the layout and design of the volumes create a sensation of lightness and luminosity.
Photo: Viviana Cardozo
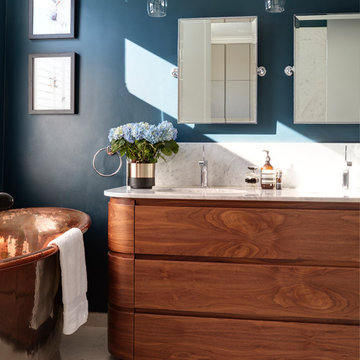
Luke White Photography
Mid-sized contemporary master bathroom in London with a freestanding tub, blue walls, porcelain floors, marble benchtops, white benchtops, medium wood cabinets, an undermount sink, beige floor and flat-panel cabinets.
Mid-sized contemporary master bathroom in London with a freestanding tub, blue walls, porcelain floors, marble benchtops, white benchtops, medium wood cabinets, an undermount sink, beige floor and flat-panel cabinets.
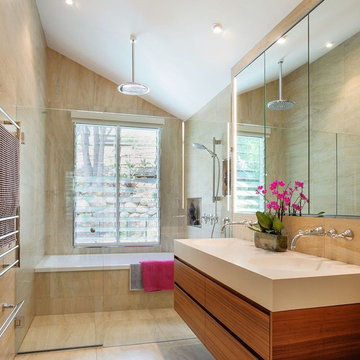
Mid-sized contemporary master wet room bathroom in Brisbane with medium wood cabinets, beige tile, brown tile, ceramic tile, beige walls, glass benchtops, beige floor, a hinged shower door, an alcove tub, an integrated sink and flat-panel cabinets.
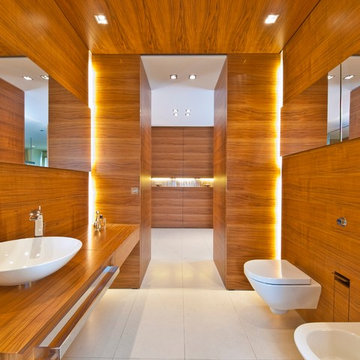
innenarchitektur-rathke.de
Inspiration for a large contemporary powder room in Munich with a vessel sink, medium wood cabinets, a wall-mount toilet, flat-panel cabinets, wood benchtops, brown walls and brown benchtops.
Inspiration for a large contemporary powder room in Munich with a vessel sink, medium wood cabinets, a wall-mount toilet, flat-panel cabinets, wood benchtops, brown walls and brown benchtops.
Contemporary Bathroom Design Ideas
1


