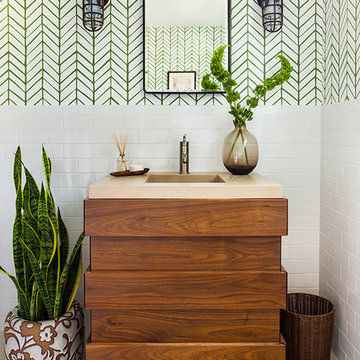Transitional Bathroom Design Ideas
Refine by:
Budget
Sort by:Popular Today
1 - 20 of 1,967 photos
Item 1 of 3
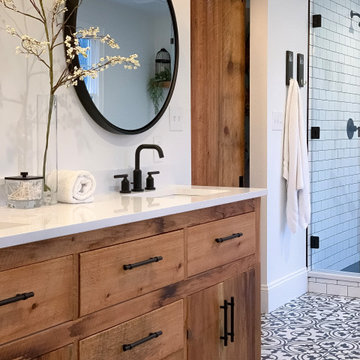
This is an example of a large transitional master bathroom in Philadelphia with medium wood cabinets, a corner shower, white tile, subway tile, white walls, an undermount sink, solid surface benchtops, multi-coloured floor, a hinged shower door, white benchtops and flat-panel cabinets.

This is an example of a transitional master wet room bathroom in Orange County with brown cabinets, a freestanding tub, beige walls, marble floors, an undermount sink, marble benchtops, multi-coloured floor, a hinged shower door, multi-coloured benchtops, a double vanity, a built-in vanity and recessed-panel cabinets.
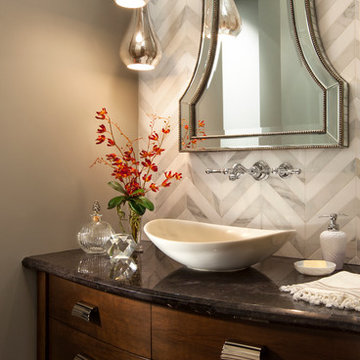
The powder room has a beautiful sculptural mirror that complements the mercury glass hanging pendant lights. The chevron tiled backsplash adds visual interest while creating a focal wall.
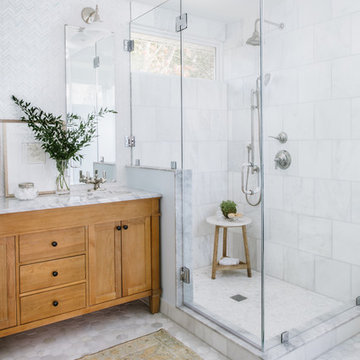
This master bath was reconfigured by opening up the wall between the former tub/shower, and a dry vanity. A new transom window added in much-needed natural light. The floors have radiant heat, with carrara marble hexagon tile. The vanity is semi-custom white oak, with a carrara top. Polished nickel fixtures finish the clean look.
Photo: Robert Radifera
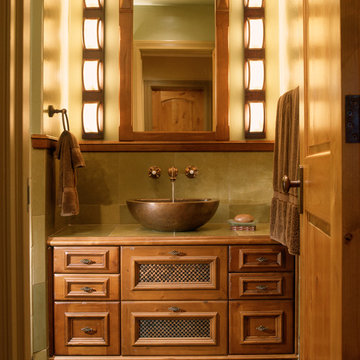
A guest bath lavatory area by Doug Walter , Architect. Custom alder cabinetry holds a copper vessel sink. Twin sconces provide generous lighting, and are supplemented by downlights on dimmers as well. Slate floors carry through the rustic Colorado theme. Construction by Cadre Construction, cabinets fabricated by Genesis Innovations. Photography by Emily Minton Redfield
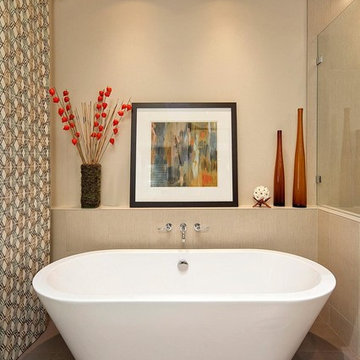
Photo of a large transitional master bathroom in Seattle with a freestanding tub, an undermount sink, dark wood cabinets, an open shower, beige tile and beige walls.
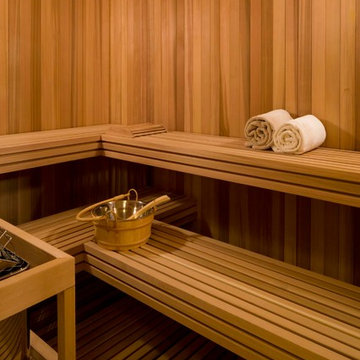
Photo of a transitional bathroom in Denver with with a sauna.

Inspiration for a transitional master bathroom in Los Angeles with medium wood cabinets, a freestanding tub, an alcove shower, marble, white walls, marble floors, an undermount sink, marble benchtops, grey floor, a hinged shower door, grey benchtops, a double vanity, a built-in vanity and flat-panel cabinets.

Tom Zikas Photography - www.tomzikas.com
Photo of a transitional bathroom in Other with a vessel sink and slate.
Photo of a transitional bathroom in Other with a vessel sink and slate.
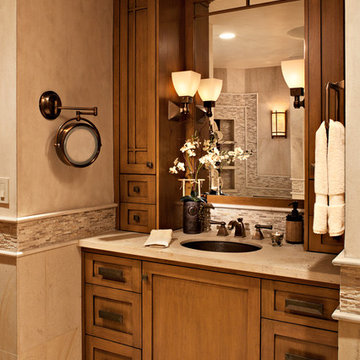
Warm wood tones, honed limestone, and dark bronze finishes create a tranquil area to get ready for the day. The cabinet door style is a nod to the craftsman architecture of the home.
Design by Rejoy Interiors, Inc.
Photographed by Barbara White Photography

Inspiration for a small transitional bathroom in San Francisco with shaker cabinets, distressed cabinets, an alcove tub, an alcove shower, a one-piece toilet, blue tile, ceramic tile, grey walls, wood-look tile, an undermount sink, engineered quartz benchtops, grey floor, a shower curtain, grey benchtops, a niche, a single vanity and a built-in vanity.
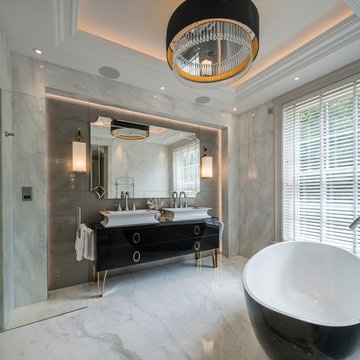
Photo of a transitional bathroom in London with black cabinets, a freestanding tub, white tile, marble floors, a vessel sink, a hinged shower door and flat-panel cabinets.
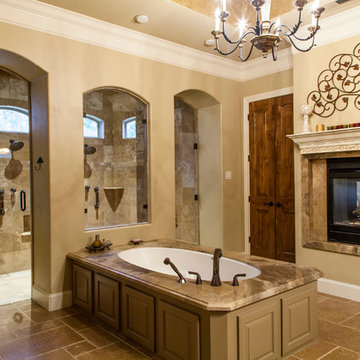
"Car Wash" shower with multiple shower heads/body sprays. Beautiful see-thru fireplace between bathroom and bedroom.
Inspiration for a large transitional master bathroom in Houston with raised-panel cabinets, an undermount sink, granite benchtops, an undermount tub, an open shower, a one-piece toilet, grey cabinets, marble, beige walls and travertine floors.
Inspiration for a large transitional master bathroom in Houston with raised-panel cabinets, an undermount sink, granite benchtops, an undermount tub, an open shower, a one-piece toilet, grey cabinets, marble, beige walls and travertine floors.
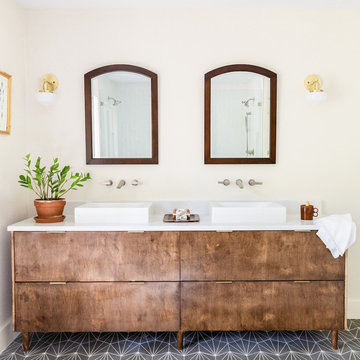
Photography: Jen Burner Photography
Photo of a large transitional master bathroom in Dallas with white walls, cement tiles, a vessel sink, quartzite benchtops, grey floor, white benchtops, dark wood cabinets and flat-panel cabinets.
Photo of a large transitional master bathroom in Dallas with white walls, cement tiles, a vessel sink, quartzite benchtops, grey floor, white benchtops, dark wood cabinets and flat-panel cabinets.
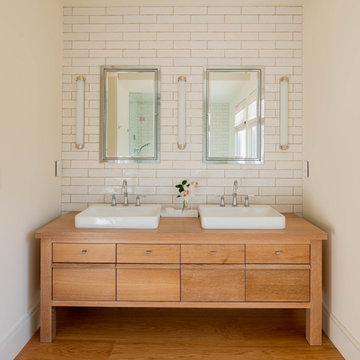
This custom designed cerused oak vanity is a simple and elegant design by Architect Michael McKinley.
This is an example of a mid-sized transitional master bathroom in Other with light wood cabinets, a corner shower, a two-piece toilet, white tile, ceramic tile, white walls, light hardwood floors, a vessel sink, wood benchtops and a hinged shower door.
This is an example of a mid-sized transitional master bathroom in Other with light wood cabinets, a corner shower, a two-piece toilet, white tile, ceramic tile, white walls, light hardwood floors, a vessel sink, wood benchtops and a hinged shower door.
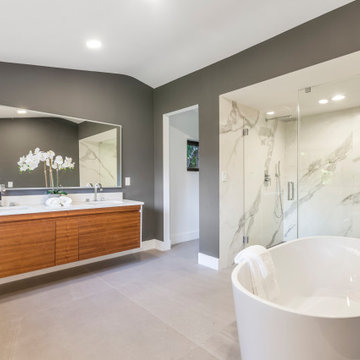
Photo of a large transitional master bathroom in Miami with flat-panel cabinets, medium wood cabinets, a freestanding tub, a double shower, ceramic floors, a wall-mount sink, wood benchtops, grey floor, a hinged shower door, white benchtops, a double vanity and a floating vanity.
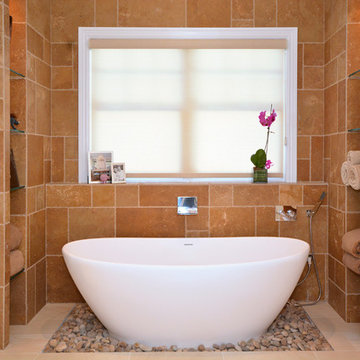
Oval tub with stone pebble bed below. Tan wall tiles. Light wood veneer compliments tan wall tiles. Glass shelves on both sides for storing towels and display. Modern chrome fixtures. His and hers vanities with symmetrical design on both sides. Oval tub and window is focal point upon entering this space.
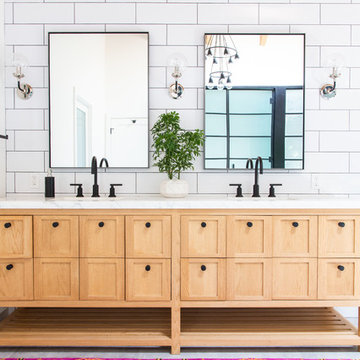
Inspiration for a transitional master bathroom in Los Angeles with light wood cabinets, white tile, subway tile, white walls, white benchtops and shaker cabinets.
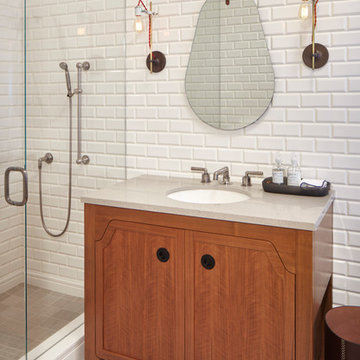
Inspiration for a transitional 3/4 bathroom in Chicago with medium wood cabinets, an alcove shower, white tile, subway tile, mosaic tile floors, an undermount sink, multi-coloured floor, a hinged shower door, grey benchtops and recessed-panel cabinets.
Transitional Bathroom Design Ideas
1


