All Toilets Industrial Bathroom Design Ideas
Refine by:
Budget
Sort by:Popular Today
61 - 80 of 3,003 photos
Item 1 of 3
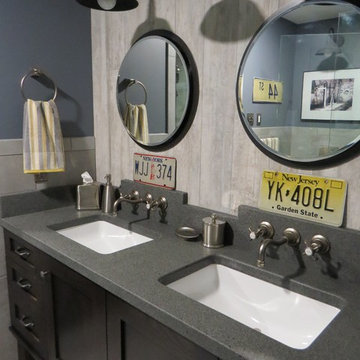
Photos by Robin Amorello, CKD CAPS
This is an example of a small industrial 3/4 bathroom in Portland Maine with an undermount sink, recessed-panel cabinets, dark wood cabinets, granite benchtops, a wall-mount toilet, porcelain tile, grey walls, porcelain floors and gray tile.
This is an example of a small industrial 3/4 bathroom in Portland Maine with an undermount sink, recessed-panel cabinets, dark wood cabinets, granite benchtops, a wall-mount toilet, porcelain tile, grey walls, porcelain floors and gray tile.
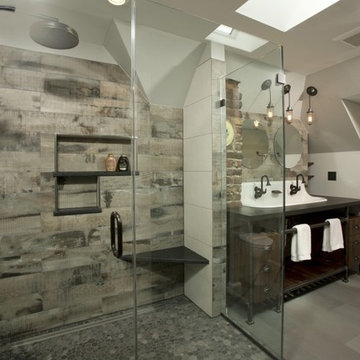
Four Brothers LLC
Inspiration for a large industrial master bathroom in DC Metro with a trough sink, dark wood cabinets, solid surface benchtops, an open shower, gray tile, porcelain tile, grey walls, porcelain floors, open cabinets, a two-piece toilet, grey floor and a hinged shower door.
Inspiration for a large industrial master bathroom in DC Metro with a trough sink, dark wood cabinets, solid surface benchtops, an open shower, gray tile, porcelain tile, grey walls, porcelain floors, open cabinets, a two-piece toilet, grey floor and a hinged shower door.
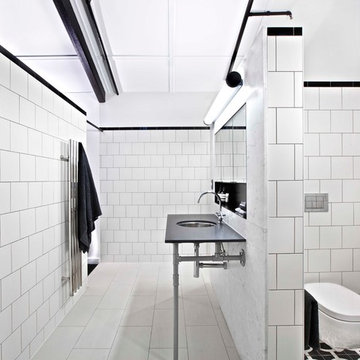
Kylie Hood
Inspiration for a large industrial master bathroom in Brisbane with a console sink, a wall-mount toilet, white tile, white walls, ceramic tile and ceramic floors.
Inspiration for a large industrial master bathroom in Brisbane with a console sink, a wall-mount toilet, white tile, white walls, ceramic tile and ceramic floors.
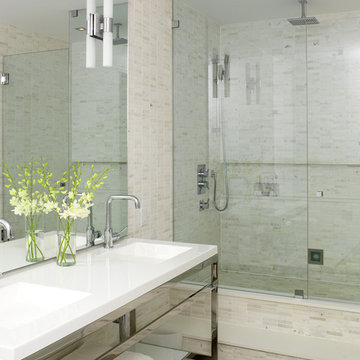
A modern ensuite with a calming spa like colour palette. Walls are tiled in mosaic stone tile. The open leg vanity, white accents and a glass shower enclosure create the feeling of airiness.
Mark Burstyn Photography
http://www.markburstyn.com/
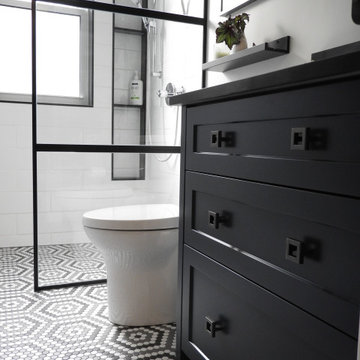
Main Floor Bathroom Renovation
Photo of a small industrial 3/4 bathroom in Toronto with shaker cabinets, blue cabinets, a curbless shower, a two-piece toilet, white tile, ceramic tile, white walls, mosaic tile floors, an undermount sink, engineered quartz benchtops, grey floor, an open shower, black benchtops, a niche, a single vanity and a built-in vanity.
Photo of a small industrial 3/4 bathroom in Toronto with shaker cabinets, blue cabinets, a curbless shower, a two-piece toilet, white tile, ceramic tile, white walls, mosaic tile floors, an undermount sink, engineered quartz benchtops, grey floor, an open shower, black benchtops, a niche, a single vanity and a built-in vanity.
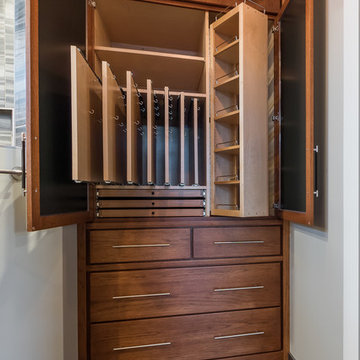
Handcrafted custom jewelery Armoire in Hickory is every woman's dream armoire. Built floor to ceiling, this armoire was designed with function in mind. Multiple adjustable pull out hook boards, rotating adjustable shelves for items such as scarves, interior jewelry organizers within drawers. Mirrored front doors. the 24" deep cabinet on top opens toward the ceiling and has soft close rail system.
Buras Photography

This bathroom was designed for specifically for my clients’ overnight guests.
My clients felt their previous bathroom was too light and sparse looking and asked for a more intimate and moodier look.
The mirror, tapware and bathroom fixtures have all been chosen for their soft gradual curves which create a flow on effect to each other, even the tiles were chosen for their flowy patterns. The smoked bronze lighting, door hardware, including doorstops were specified to work with the gun metal tapware.
A 2-metre row of deep storage drawers’ float above the floor, these are stained in a custom inky blue colour – the interiors are done in Indian Ink Melamine. The existing entrance door has also been stained in the same dark blue timber stain to give a continuous and purposeful look to the room.
A moody and textural material pallet was specified, this made up of dark burnished metal look porcelain tiles, a lighter grey rock salt porcelain tile which were specified to flow from the hallway into the bathroom and up the back wall.
A wall has been designed to divide the toilet and the vanity and create a more private area for the toilet so its dominance in the room is minimised - the focal areas are the large shower at the end of the room bath and vanity.
The freestanding bath has its own tumbled natural limestone stone wall with a long-recessed shelving niche behind the bath - smooth tiles for the internal surrounds which are mitred to the rough outer tiles all carefully planned to ensure the best and most practical solution was achieved. The vanity top is also a feature element, made in Bengal black stone with specially designed grooves creating a rock edge.
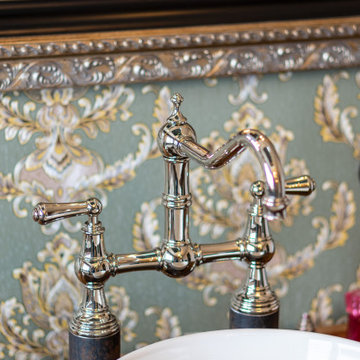
Ob in einer klassisch gestalteten Country Küche oder in einem Badezimmer im Loft Style - unsere Perrin & Rowe Küchenarmatur "Provence" mach überall eine gute Figur.
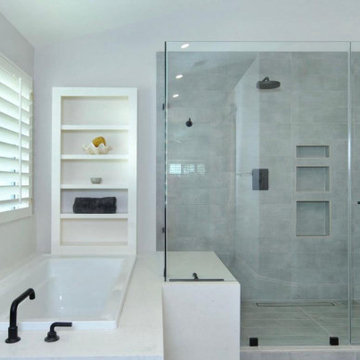
Master bath was space planned to make room for a tub surround and extra large shower with adjoining bench. Custom walnut vanity with matching barndoor. Visual Comfort lighting, Rejuvenation mirrors, Cal Faucets plumbing. Buddy the dog is happy!
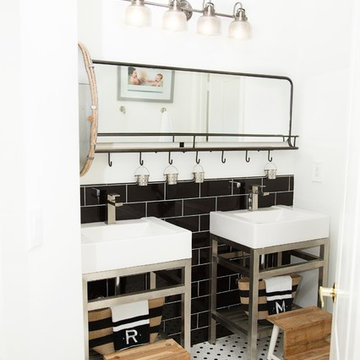
Jackie K Photo
This is an example of a mid-sized industrial kids bathroom in Other with a one-piece toilet, black tile, subway tile, white walls, porcelain floors, an integrated sink, solid surface benchtops and white floor.
This is an example of a mid-sized industrial kids bathroom in Other with a one-piece toilet, black tile, subway tile, white walls, porcelain floors, an integrated sink, solid surface benchtops and white floor.
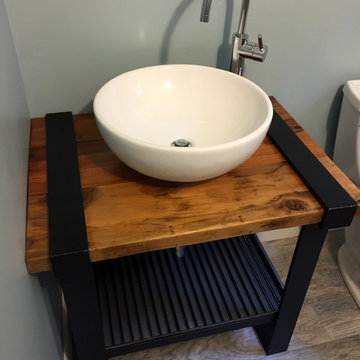
Design ideas for a small industrial bathroom in Boston with medium wood cabinets, a two-piece toilet, gray tile, ceramic tile, blue walls, ceramic floors, a vessel sink and wood benchtops.
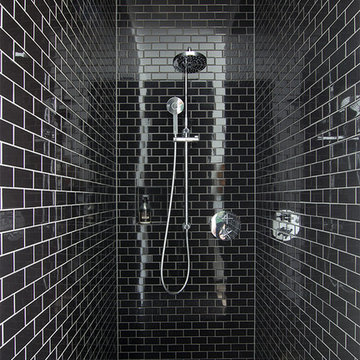
Fotos © Jana Kubischik
Mid-sized industrial 3/4 bathroom in Berlin with flat-panel cabinets, black cabinets, a curbless shower, a wall-mount toilet, black tile, porcelain tile, black walls, light hardwood floors, a vessel sink, solid surface benchtops, beige floor and an open shower.
Mid-sized industrial 3/4 bathroom in Berlin with flat-panel cabinets, black cabinets, a curbless shower, a wall-mount toilet, black tile, porcelain tile, black walls, light hardwood floors, a vessel sink, solid surface benchtops, beige floor and an open shower.

Liadesign
Inspiration for a mid-sized industrial 3/4 bathroom in Milan with open cabinets, light wood cabinets, an alcove shower, white tile, porcelain tile, grey walls, porcelain floors, a vessel sink, wood benchtops, grey floor, a sliding shower screen, a single vanity, a freestanding vanity, recessed and a wall-mount toilet.
Inspiration for a mid-sized industrial 3/4 bathroom in Milan with open cabinets, light wood cabinets, an alcove shower, white tile, porcelain tile, grey walls, porcelain floors, a vessel sink, wood benchtops, grey floor, a sliding shower screen, a single vanity, a freestanding vanity, recessed and a wall-mount toilet.
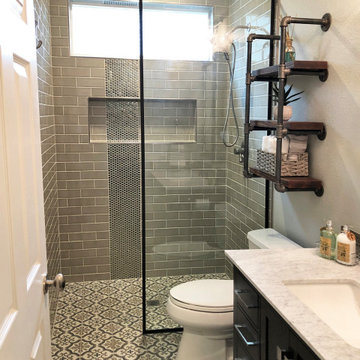
Modern, updated guest bath with industrial accents. Linear bronze penny tile pairs beautifully will antiqued taupe subway tile for a contemporary look, while the brown, black and white encaustic floor tile adds an eclectic flair. A classic black marble topped vanity and industrial shelving complete this one-of-a-kind space, ready to welcome any guest.
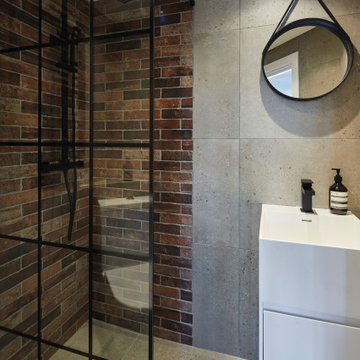
This en-suite wet room style shower room was perfectly designed for what looked like such a small space before. The brick wall goes so well with the Hudson Reed Black Frame Wetroom Screen with it's stunning black grid pattern.
The Lusso Stone white vanity unit fits comfortably within the space with its strong matt black basin tap.
With all these touches combined it truly brings this shower room together beautifully.
Designed by an Akiva Designer
Installed by an Akiva Approved Contractor
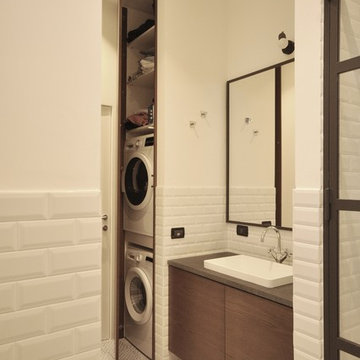
Francesca Novati
Design ideas for a mid-sized industrial 3/4 bathroom in Milan with beaded inset cabinets, dark wood cabinets, an alcove shower, a two-piece toilet, white tile, subway tile, white walls, ceramic floors, a drop-in sink, granite benchtops, blue floor and a hinged shower door.
Design ideas for a mid-sized industrial 3/4 bathroom in Milan with beaded inset cabinets, dark wood cabinets, an alcove shower, a two-piece toilet, white tile, subway tile, white walls, ceramic floors, a drop-in sink, granite benchtops, blue floor and a hinged shower door.
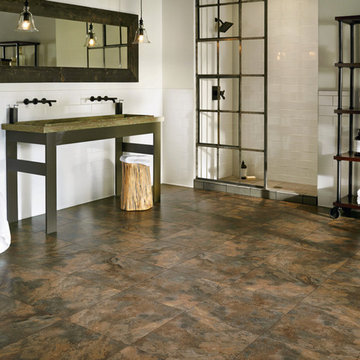
This is an example of an expansive industrial master bathroom in Other with open cabinets, dark wood cabinets, an alcove shower, a one-piece toilet, white tile, subway tile, white walls, vinyl floors, a trough sink, wood benchtops, grey floor and an open shower.
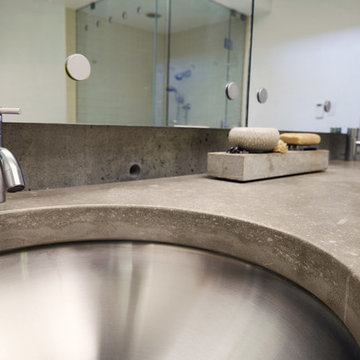
Starboard & Port http://www.starboardandport.com/
This is an example of a mid-sized industrial 3/4 bathroom in Other with open cabinets, a two-piece toilet, gray tile, cement tile, grey walls, ceramic floors, an undermount sink, concrete benchtops and beige floor.
This is an example of a mid-sized industrial 3/4 bathroom in Other with open cabinets, a two-piece toilet, gray tile, cement tile, grey walls, ceramic floors, an undermount sink, concrete benchtops and beige floor.
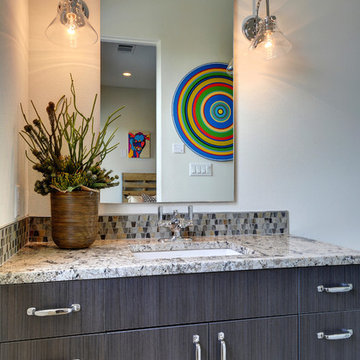
This is an example of a small industrial kids bathroom in Austin with an undermount sink, flat-panel cabinets, black cabinets, granite benchtops, an alcove shower, a two-piece toilet, white tile, ceramic tile, white walls and porcelain floors.
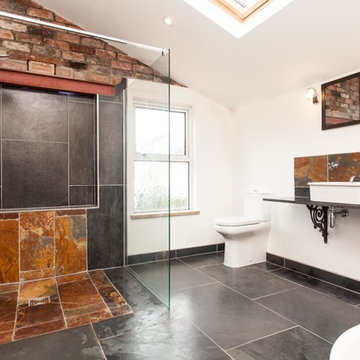
Photo of a mid-sized industrial bathroom in Other with a freestanding tub, an open shower, black tile, stone tile, white walls, slate floors, a vessel sink, a two-piece toilet and an open shower.
All Toilets Industrial Bathroom Design Ideas
4