Industrial Bathroom Design Ideas with a Drop-in Sink
Refine by:
Budget
Sort by:Popular Today
181 - 200 of 671 photos
Item 1 of 3
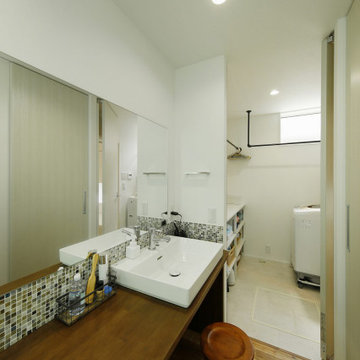
お気に入りのモザイクタイルで演出した洗面室。奥の脱衣室とつながり、全体としてランドリースペースとして機能します。
Mid-sized industrial powder room in Tokyo Suburbs with open cabinets, brown cabinets, multi-coloured tile, ceramic tile, white walls, medium hardwood floors, a drop-in sink, wood benchtops, brown floor, brown benchtops, a built-in vanity, wallpaper and wallpaper.
Mid-sized industrial powder room in Tokyo Suburbs with open cabinets, brown cabinets, multi-coloured tile, ceramic tile, white walls, medium hardwood floors, a drop-in sink, wood benchtops, brown floor, brown benchtops, a built-in vanity, wallpaper and wallpaper.
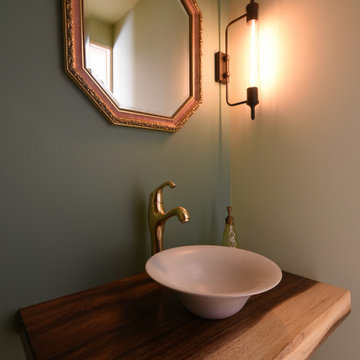
アンティークな空間とモンキーポッドの洗面台
Design ideas for a small industrial powder room in Other with a two-piece toilet, green walls, medium hardwood floors, a drop-in sink, wood benchtops, multi-coloured floor, multi-coloured benchtops, a built-in vanity, wallpaper and wallpaper.
Design ideas for a small industrial powder room in Other with a two-piece toilet, green walls, medium hardwood floors, a drop-in sink, wood benchtops, multi-coloured floor, multi-coloured benchtops, a built-in vanity, wallpaper and wallpaper.
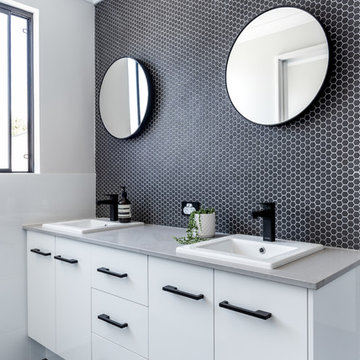
Industrial master bathroom in Perth with white cabinets, white tile, ceramic tile, ceramic floors, a drop-in sink, engineered quartz benchtops, grey floor, an open shower and grey benchtops.
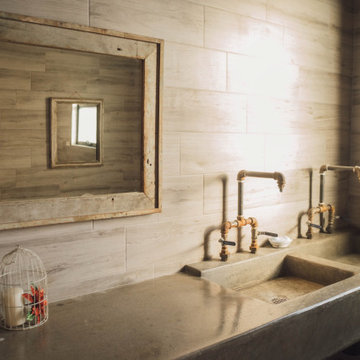
This is the bathroom of the grill area, is al made of concrete, with metal pipes faucets, old wood mirror,
Inspiration for a mid-sized industrial 3/4 bathroom in Other with open cabinets, grey cabinets, a one-piece toilet, gray tile, porcelain tile, grey walls, mosaic tile floors, a drop-in sink, concrete benchtops, black floor, grey benchtops, a double vanity, a floating vanity, exposed beam and brick walls.
Inspiration for a mid-sized industrial 3/4 bathroom in Other with open cabinets, grey cabinets, a one-piece toilet, gray tile, porcelain tile, grey walls, mosaic tile floors, a drop-in sink, concrete benchtops, black floor, grey benchtops, a double vanity, a floating vanity, exposed beam and brick walls.
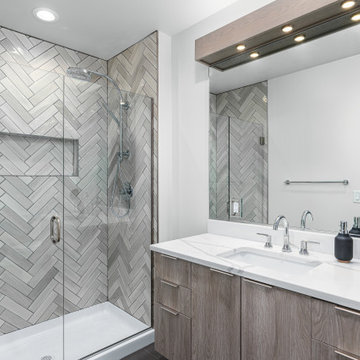
This is an example of a mid-sized industrial master bathroom in Other with a corner shower, gray tile, grey walls, a drop-in sink, a hinged shower door, a single vanity and a built-in vanity.
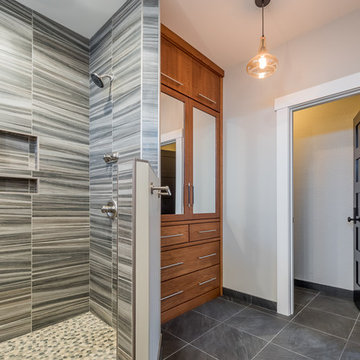
Industrial inspired master suite bathroom is created with bold pattern and rich colors. Features include Custom crafted Hickory Jewelry Armoire, Dual shower with 2 body jets on either side and raincan center, Custom made shower niche and Granite shower bench. Pebble stone shower flooring complements the solid color of the heated tile flooring throughout.
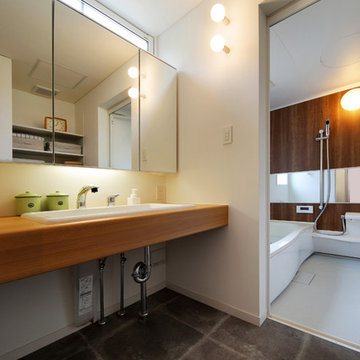
建築工房DADA
Photo of an industrial bathroom in Other with white walls, vinyl floors, wood benchtops, a drop-in sink, grey floor and brown benchtops.
Photo of an industrial bathroom in Other with white walls, vinyl floors, wood benchtops, a drop-in sink, grey floor and brown benchtops.
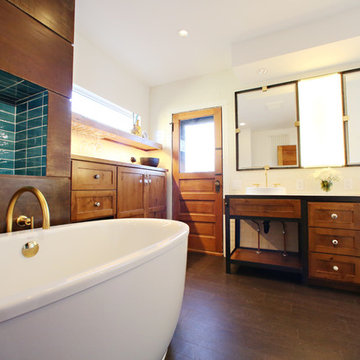
Large industrial master bathroom in Minneapolis with a drop-in sink, recessed-panel cabinets, medium wood cabinets, concrete benchtops, a freestanding tub, an alcove shower, a one-piece toilet, white tile, porcelain tile, white walls and cork floors.
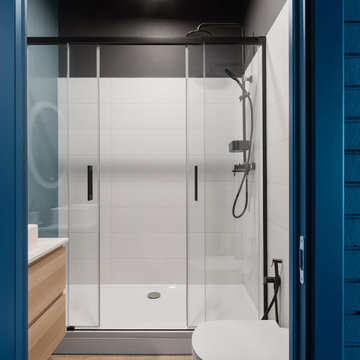
Inspiration for a mid-sized industrial 3/4 bathroom in Moscow with flat-panel cabinets, light wood cabinets, an alcove shower, a wall-mount toilet, blue tile, porcelain tile, grey walls, ceramic floors, a drop-in sink, engineered quartz benchtops, brown floor, a sliding shower screen, white benchtops, a single vanity and a floating vanity.
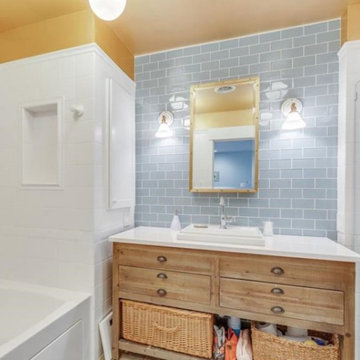
REAL LIFE GLAMOUR There is something to be said about ease of use in a space, which can be a treat in and of itself. Separate bathtub and shower alcoves suited to their individual bathing activities flank a utilitarian workbench vanity.
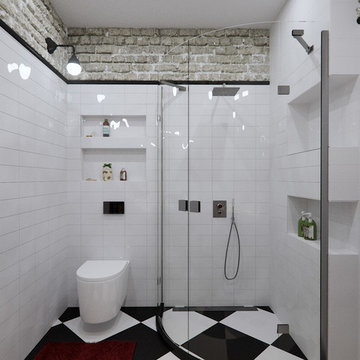
Design ideas for a small industrial kids bathroom in London with beaded inset cabinets, dark wood cabinets, a corner shower, a wall-mount toilet, black and white tile, ceramic tile, white walls, ceramic floors, a drop-in sink and solid surface benchtops.
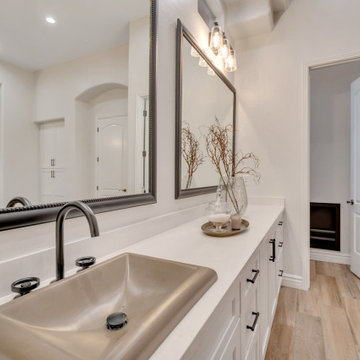
Inspiration for an expansive industrial master bathroom in Phoenix with flat-panel cabinets, white cabinets, a freestanding tub, a double shower, white walls, porcelain floors, a drop-in sink, engineered quartz benchtops, brown floor, a hinged shower door, white benchtops, a shower seat, a double vanity and a built-in vanity.

Design ideas for a small industrial powder room in Yekaterinburg with white cabinets, a wall-mount toilet, brown tile, porcelain tile, brown walls, porcelain floors, a drop-in sink, solid surface benchtops, brown floor, white benchtops, a floating vanity, wood and wood walls.
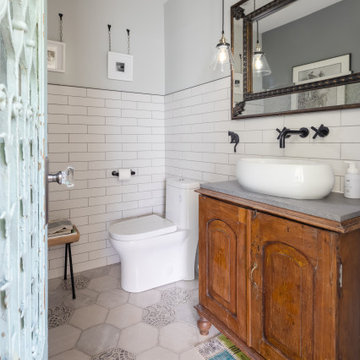
Inspiration for a mid-sized industrial 3/4 bathroom in Other with a one-piece toilet, white tile, ceramic tile, white walls, ceramic floors, a drop-in sink, brown floor, a single vanity, furniture-like cabinets, brown cabinets, an open shower, concrete benchtops, an open shower, grey benchtops and a freestanding vanity.
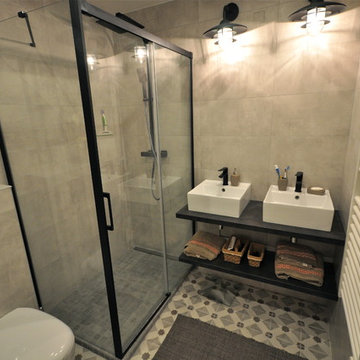
suppresson baignoire remplacement douche italienne
Design ideas for a small industrial master bathroom in Lyon with open cabinets, black cabinets, a curbless shower, a one-piece toilet, beige tile, ceramic tile, beige walls, cement tiles, a drop-in sink, tile benchtops, beige floor and a sliding shower screen.
Design ideas for a small industrial master bathroom in Lyon with open cabinets, black cabinets, a curbless shower, a one-piece toilet, beige tile, ceramic tile, beige walls, cement tiles, a drop-in sink, tile benchtops, beige floor and a sliding shower screen.
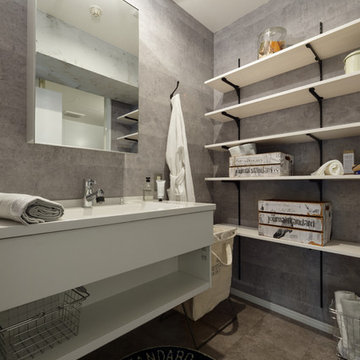
Industrial bathroom in Other with open cabinets, grey walls, a drop-in sink and grey floor.
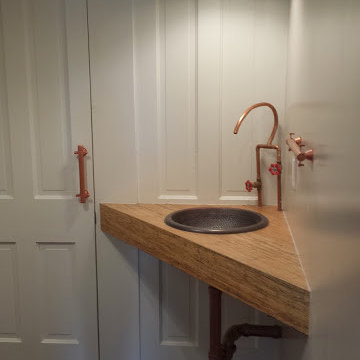
Photo of a mid-sized industrial powder room in DC Metro with light wood cabinets, grey walls, concrete floors, a drop-in sink, wood benchtops and brown floor.
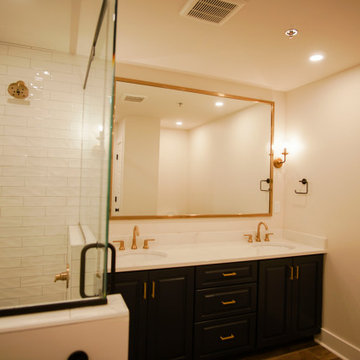
The bathroom connects to the master bedroom through the huge closet, making is almost one huge room. The design on this bathroom is absolutely stunning, from the beautiful lighting, to the glass shower, certainly one of the best we've done.
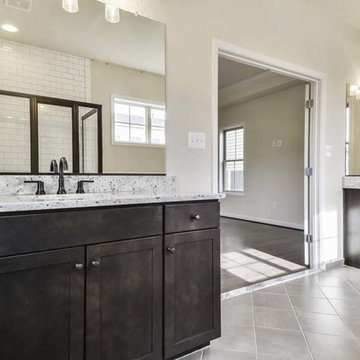
Cabinet: Aristokraft Winstead Flagstone
Counter: Granite; Bianco Romano
Hardware: Aristokraft Bronze knobs
Floor Tile: 12x12" Gray Oyster
Wall Tile: 3x6" White Ceramic Subway Tile with dark gray grout
Paint color: Cool Platinum by McCormick
Faucet: Delta Trinsic Bronze (with matching shower door)
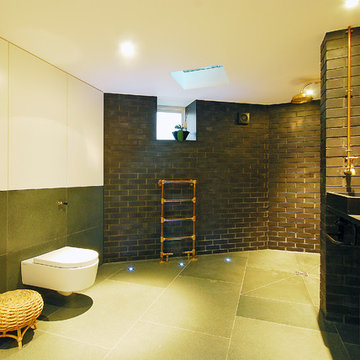
Fine House Studio
Inspiration for an expansive industrial master bathroom in Gloucestershire with a drop-in sink, granite benchtops, an open shower, black tile, cement tile, black walls and concrete floors.
Inspiration for an expansive industrial master bathroom in Gloucestershire with a drop-in sink, granite benchtops, an open shower, black tile, cement tile, black walls and concrete floors.
Industrial Bathroom Design Ideas with a Drop-in Sink
10

