Industrial Bathroom Design Ideas with an Integrated Sink
Refine by:
Budget
Sort by:Popular Today
81 - 100 of 418 photos
Item 1 of 3
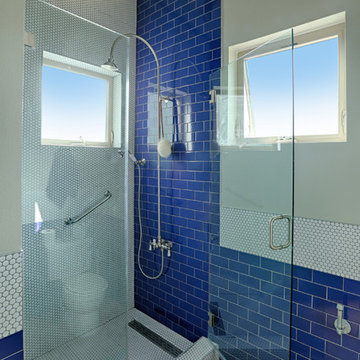
Full Home Renovation and Addition. Industrial Artist Style.
We removed most of the walls in the existing house and create a bridge to the addition over the detached garage. We created an very open floor plan which is industrial and cozy. Both bathrooms and the first floor have cement floors with a specialty stain, and a radiant heat system. We installed a custom kitchen, custom barn doors, custom furniture, all new windows and exterior doors. We loved the rawness of the beams and added corrugated tin in a few areas to the ceiling. We applied American Clay to many walls, and installed metal stairs. This was a fun project and we had a blast!
Tom Queally Photography
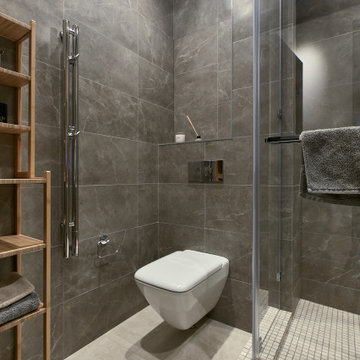
Photo of a mid-sized industrial 3/4 bathroom in Moscow with flat-panel cabinets, medium wood cabinets, gray tile, an integrated sink, a single vanity and a floating vanity.
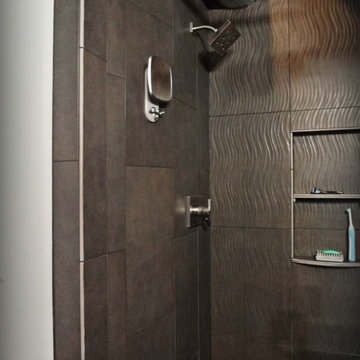
Bathroom tile provided by Cherry City Interiors & Design
Photo of a mid-sized industrial master bathroom in Portland with an integrated sink, a drop-in tub, an open shower, a one-piece toilet, gray tile, porcelain tile, grey walls, concrete floors, flat-panel cabinets, black cabinets and stainless steel benchtops.
Photo of a mid-sized industrial master bathroom in Portland with an integrated sink, a drop-in tub, an open shower, a one-piece toilet, gray tile, porcelain tile, grey walls, concrete floors, flat-panel cabinets, black cabinets and stainless steel benchtops.
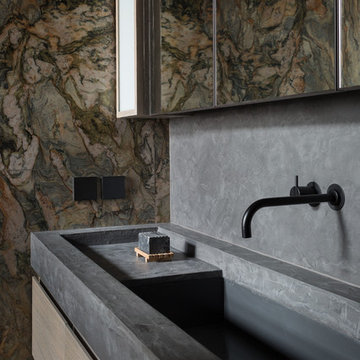
Архитекторы Краузе Александр и Краузе Анна
фото Кирилл Овчинников
Photo of a large industrial bathroom in Moscow with marble, grey walls, an integrated sink, concrete benchtops and grey benchtops.
Photo of a large industrial bathroom in Moscow with marble, grey walls, an integrated sink, concrete benchtops and grey benchtops.
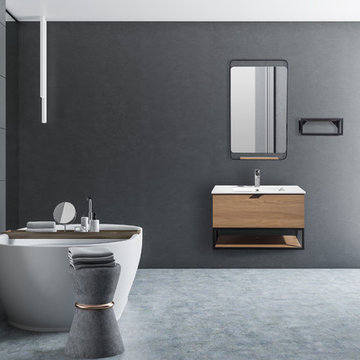
Make a lasting impression with the splendid look of Veneto.
A solid mix of contemporary shapes, clean details, wood-resembling textures and a space efficient single
vanity. The perfect balance between fashion and function.
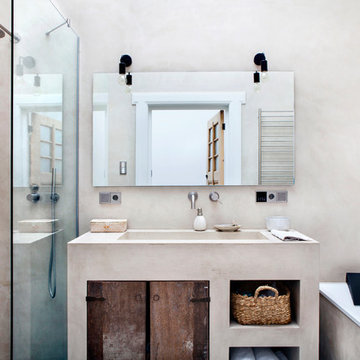
Photo credits: Brigitte Kroone
This is an example of an industrial bathroom in Amsterdam with beige cabinets, a drop-in tub, an open shower, beige tile, beige walls and an integrated sink.
This is an example of an industrial bathroom in Amsterdam with beige cabinets, a drop-in tub, an open shower, beige tile, beige walls and an integrated sink.
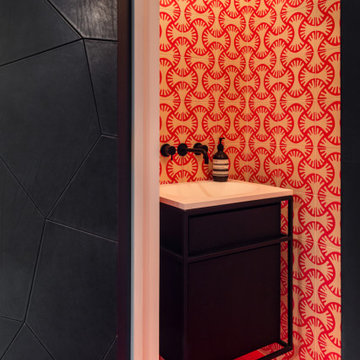
Guest WC with handmade tiles in a bespoke design.
Design ideas for a small industrial bathroom in London with black cabinets, red tile, ceramic tile, white walls, ceramic floors, an integrated sink, red floor, an open shower, white benchtops, an enclosed toilet, a single vanity and a floating vanity.
Design ideas for a small industrial bathroom in London with black cabinets, red tile, ceramic tile, white walls, ceramic floors, an integrated sink, red floor, an open shower, white benchtops, an enclosed toilet, a single vanity and a floating vanity.
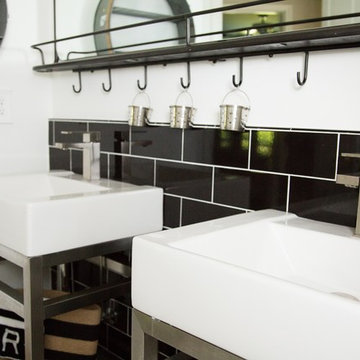
Jackie K Photo
Design ideas for a mid-sized industrial kids bathroom in Other with a one-piece toilet, black tile, subway tile, white walls, porcelain floors, an integrated sink, solid surface benchtops and white floor.
Design ideas for a mid-sized industrial kids bathroom in Other with a one-piece toilet, black tile, subway tile, white walls, porcelain floors, an integrated sink, solid surface benchtops and white floor.
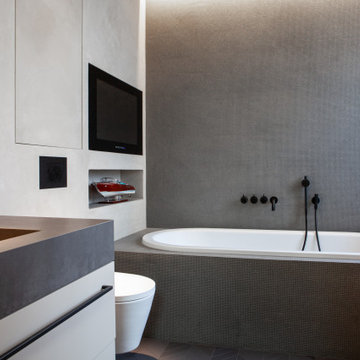
Photo of a large industrial master bathroom in Hamburg with flat-panel cabinets, dark wood cabinets, an undermount tub, a curbless shower, a wall-mount toilet, matchstick tile, grey walls, mosaic tile floors, an integrated sink, granite benchtops, grey floor, an open shower, black benchtops, a niche, a double vanity, a freestanding vanity and recessed.
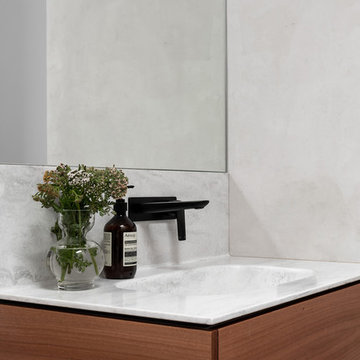
Design ideas for a mid-sized industrial bathroom in Perth with flat-panel cabinets, medium wood cabinets, gray tile, ceramic tile, grey walls, concrete floors, an integrated sink, solid surface benchtops, grey floor and white benchtops.
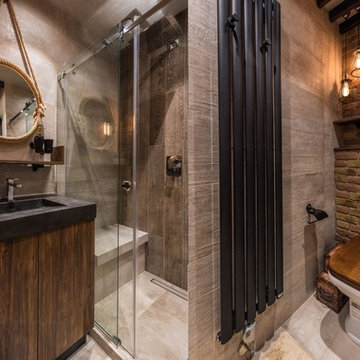
Photo of an industrial 3/4 bathroom in Other with flat-panel cabinets, dark wood cabinets, an alcove shower, a two-piece toilet, brown tile, gray tile, brown walls, an integrated sink, grey floor and a sliding shower screen.
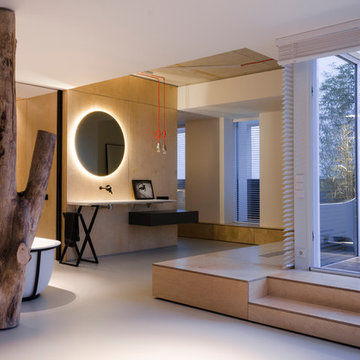
Олег Бажура
Photo of an industrial master bathroom in Other with flat-panel cabinets, light wood cabinets, a freestanding tub, white walls, an integrated sink, grey floor and white benchtops.
Photo of an industrial master bathroom in Other with flat-panel cabinets, light wood cabinets, a freestanding tub, white walls, an integrated sink, grey floor and white benchtops.
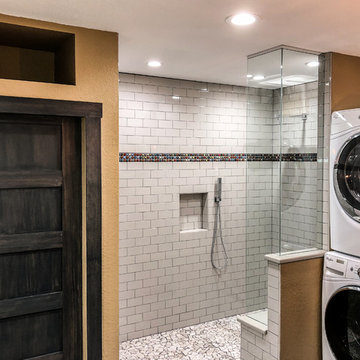
Walk-in Shower with Bench Seat, laundry units in bathroom, and built in storage cubby over the toilet closet
Mid-sized industrial 3/4 bathroom in Denver with flat-panel cabinets, dark wood cabinets, a curbless shower, a one-piece toilet, white tile, ceramic tile, yellow walls, concrete floors, an integrated sink, solid surface benchtops, grey floor, an open shower and beige benchtops.
Mid-sized industrial 3/4 bathroom in Denver with flat-panel cabinets, dark wood cabinets, a curbless shower, a one-piece toilet, white tile, ceramic tile, yellow walls, concrete floors, an integrated sink, solid surface benchtops, grey floor, an open shower and beige benchtops.
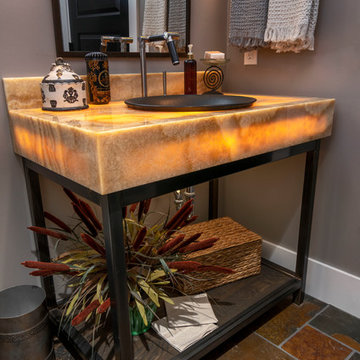
Photo of a small industrial 3/4 bathroom in Chicago with flat-panel cabinets, black cabinets, grey walls, ceramic floors, an integrated sink, engineered quartz benchtops, brown floor and beige benchtops.
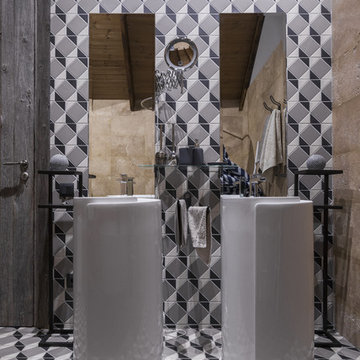
Александрова Дина
This is an example of an industrial bathroom in Moscow with gray tile, an integrated sink and grey floor.
This is an example of an industrial bathroom in Moscow with gray tile, an integrated sink and grey floor.
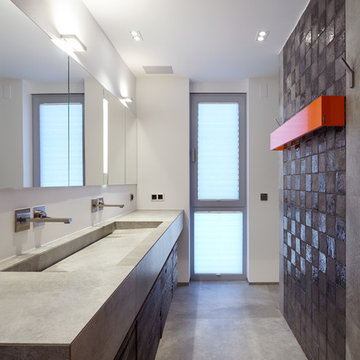
Fotografie Achim Venzke
Large industrial 3/4 bathroom in Cologne with dark wood cabinets, a curbless shower, a wall-mount toilet, gray tile, terra-cotta tile, white walls, ceramic floors, an integrated sink, tile benchtops, grey floor and grey benchtops.
Large industrial 3/4 bathroom in Cologne with dark wood cabinets, a curbless shower, a wall-mount toilet, gray tile, terra-cotta tile, white walls, ceramic floors, an integrated sink, tile benchtops, grey floor and grey benchtops.
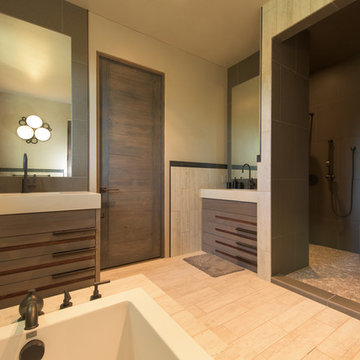
Jon M Photography
Large industrial master bathroom in Other with flat-panel cabinets, medium wood cabinets, a freestanding tub, an open shower, white tile, stone tile, beige walls, limestone floors, an integrated sink and engineered quartz benchtops.
Large industrial master bathroom in Other with flat-panel cabinets, medium wood cabinets, a freestanding tub, an open shower, white tile, stone tile, beige walls, limestone floors, an integrated sink and engineered quartz benchtops.
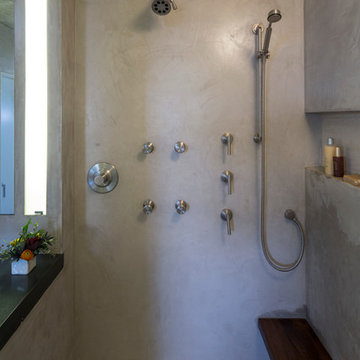
Whit Preston
Photo of a small industrial master bathroom in Austin with an integrated sink, an undermount tub, an open shower, a wall-mount toilet and concrete floors.
Photo of a small industrial master bathroom in Austin with an integrated sink, an undermount tub, an open shower, a wall-mount toilet and concrete floors.
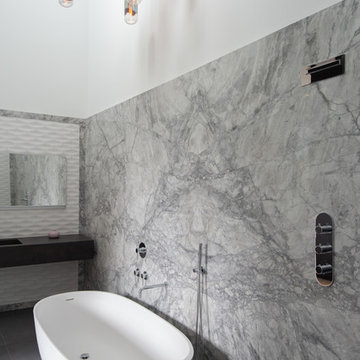
Photography by Meredith Heuer
This is an example of a large industrial master wet room bathroom in New York with a freestanding tub, gray tile, marble, white walls, ceramic floors, an integrated sink, solid surface benchtops, grey floor and black benchtops.
This is an example of a large industrial master wet room bathroom in New York with a freestanding tub, gray tile, marble, white walls, ceramic floors, an integrated sink, solid surface benchtops, grey floor and black benchtops.
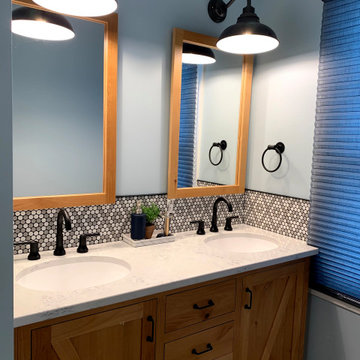
This farmhouse master bath features industrial touches with the black metal light fixtures, hardware, custom shelf, and more.
The cabinet door of this custom vanity are reminiscent of a barndoor.
The cabinet is topped with a Quartz by Corian in Ashen Gray with integral Corian sinks
The shower floor and backsplash boast a penny round tile in a gray and white pattern. Glass doors with black tracks and hardware finish the shower.
The bathroom floors are finished with a Luxury Vinyl Plank (LVP) by Mannington.
Industrial Bathroom Design Ideas with an Integrated Sink
5