Industrial Bathroom Design Ideas with Brown Floor
Refine by:
Budget
Sort by:Popular Today
141 - 160 of 694 photos
Item 1 of 3
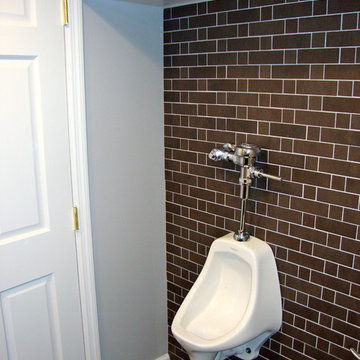
Absolute Construction And Remodeling
Mid-sized industrial powder room in Other with recessed-panel cabinets, brown cabinets, grey walls, porcelain floors, an undermount sink, granite benchtops and brown floor.
Mid-sized industrial powder room in Other with recessed-panel cabinets, brown cabinets, grey walls, porcelain floors, an undermount sink, granite benchtops and brown floor.
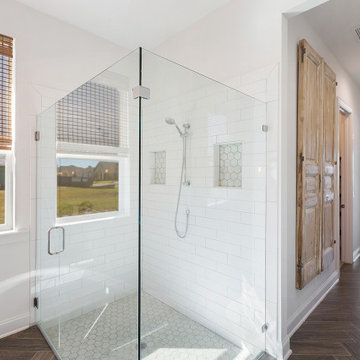
Modern Industrial Farmhouse Owner's Bath with Herringbone Emser Wood-look Tile Floors, Cambria Brittanicca Quartz countertops, Kichler Lighting
Design ideas for a mid-sized industrial master bathroom in Jacksonville with shaker cabinets, white cabinets, a double shower, a two-piece toilet, white tile, ceramic tile, white walls, porcelain floors, an undermount sink, engineered quartz benchtops, brown floor, a hinged shower door and white benchtops.
Design ideas for a mid-sized industrial master bathroom in Jacksonville with shaker cabinets, white cabinets, a double shower, a two-piece toilet, white tile, ceramic tile, white walls, porcelain floors, an undermount sink, engineered quartz benchtops, brown floor, a hinged shower door and white benchtops.
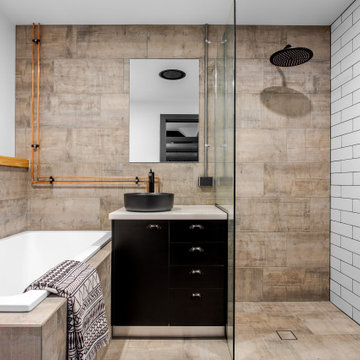
Ground floor bathroom featuring concrete look tiles, exposed copper pipework and frameless shower screen
Design ideas for an industrial bathroom in Adelaide with flat-panel cabinets, black cabinets, a drop-in tub, a curbless shower, brown tile, white walls, a vessel sink, brown floor, an open shower, grey benchtops, a single vanity and a built-in vanity.
Design ideas for an industrial bathroom in Adelaide with flat-panel cabinets, black cabinets, a drop-in tub, a curbless shower, brown tile, white walls, a vessel sink, brown floor, an open shower, grey benchtops, a single vanity and a built-in vanity.
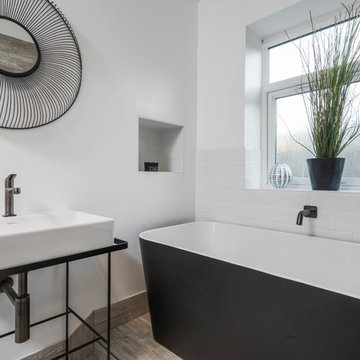
Design ideas for a mid-sized industrial kids bathroom in West Midlands with a freestanding tub, an open shower, a wall-mount toilet, white tile, beige walls, porcelain floors, a console sink, brown floor and an open shower.
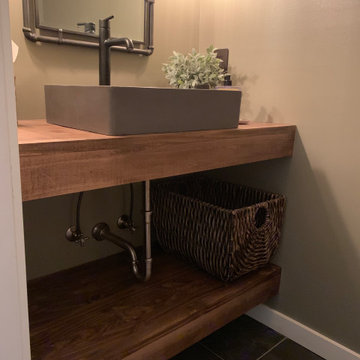
Design ideas for a mid-sized industrial powder room in Indianapolis with beige walls, light hardwood floors, a vessel sink, wood benchtops, brown floor and brown benchtops.
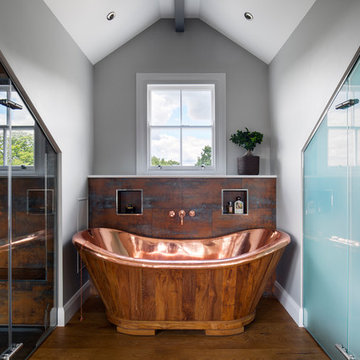
Photography by Adam Letch - www.adamletch.com
This client wanted to convert their loft space into a master bedroom suite. The floor originally was three small bedrooms and a bathroom. We removed all internal walls and I redesigned the space to include a living area, bedroom and open plan bathroom. I designed glass cubicles for the shower and WC as statement pieces and to make the most of the space under the eaves. I also positioned the bed in the middle of the room which allowed for full height fitted joinery to be built behind the headboard and easily accessed. Beams and brickwork were exposed. LED strip lighting and statement pendant lighting introduced. The tiles in the shower enclosure and behind the bathtub were sourced from Domus in Islington and were chosen to compliment the copper fittings.
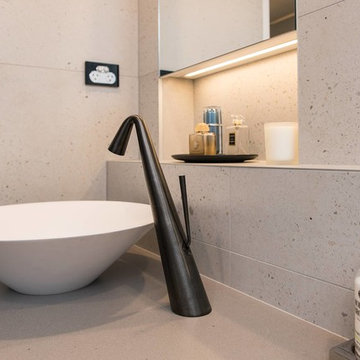
Clever tile and tapware choices combine to achieve an elegant interpretation of an 'industrial-style' bathroom. Note the clever design for the shaving cabinets, which also add light and a luxurious touch to the whole look, handy niches for storage and display, as well as the practical addition of a laundry basket to ensure the bathroom remains uncluttered at all times. The double showers and vanity allow for a relaxed toillette for both users.
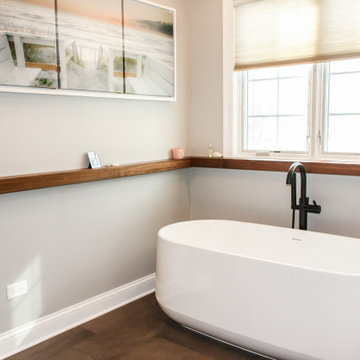
Large industrial master bathroom in Chicago with shaker cabinets, distressed cabinets, a freestanding tub, a curbless shower, a two-piece toilet, white tile, porcelain tile, red walls, porcelain floors, an undermount sink, brown floor, a hinged shower door, brown benchtops, an enclosed toilet, a double vanity and a built-in vanity.
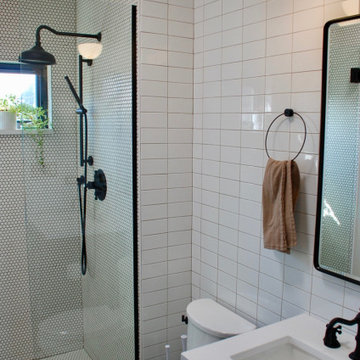
View of upstairs bath.
This is an example of an industrial 3/4 bathroom in Chicago with furniture-like cabinets, black cabinets, a curbless shower, a one-piece toilet, white tile, ceramic tile, white walls, porcelain floors, an undermount sink, solid surface benchtops, brown floor, an open shower and white benchtops.
This is an example of an industrial 3/4 bathroom in Chicago with furniture-like cabinets, black cabinets, a curbless shower, a one-piece toilet, white tile, ceramic tile, white walls, porcelain floors, an undermount sink, solid surface benchtops, brown floor, an open shower and white benchtops.
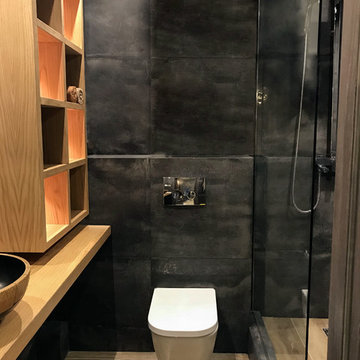
Редко можно встретить ванную комнату с применением большого количества темного цвета. Такие оттенки у многих ассоциируются с ночью, чем-то таинственным, а может даже зловещим. Но во всем есть «две стороны медали». Если ванная комната правильно оформлена, то она не станет скучной или подавляющей, а будет выглядеть изящно, благородно.
Дерево прекрасно разбавляет черный интерьер и добавляет стиля
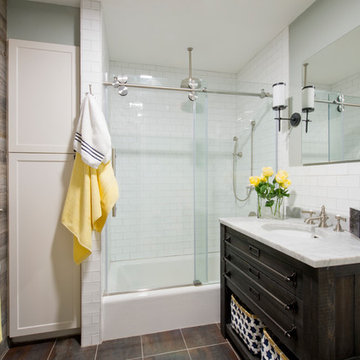
Master bathroom. The rustic wood wall is incorporated throughout the apartment in a variety of ways. The lines are clean and simple but the detail of the wood wall really warm the space.
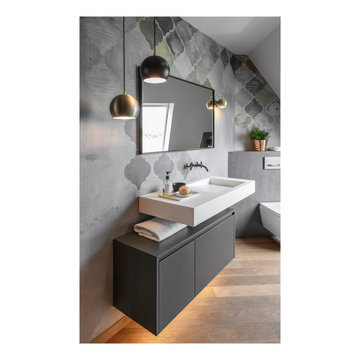
Schwebender Waschtischunterschrank durch Unterleuchtung mit warmem LED-Licht, ergänzende Hängeleuchten sorgen für Atmosphäre, Funktionslicht durch Spot an der Wand
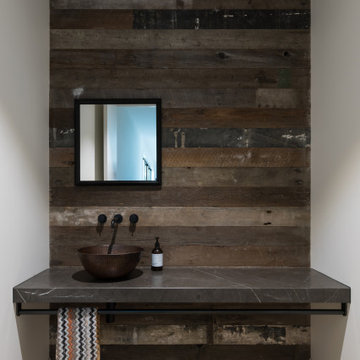
Looking at a vanity in one of the bathrooms.
Photo of a mid-sized industrial bathroom in Auckland with open cabinets, grey cabinets, multi-coloured walls, light hardwood floors, granite benchtops, brown floor and grey benchtops.
Photo of a mid-sized industrial bathroom in Auckland with open cabinets, grey cabinets, multi-coloured walls, light hardwood floors, granite benchtops, brown floor and grey benchtops.
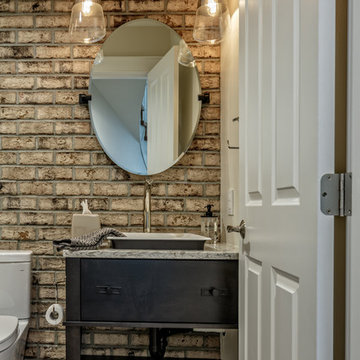
Inspiration for a mid-sized industrial powder room in Vancouver with flat-panel cabinets, black cabinets, a two-piece toilet, medium hardwood floors, a drop-in sink, granite benchtops, brown floor and grey benchtops.
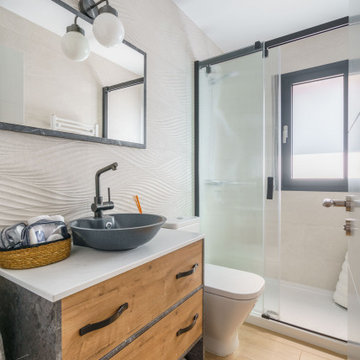
El baño es un espacio en el que hemos apostado por un toque industrial para aportarle personalidad. La mampara de perfil negro y cristal rayado, coordina perfectamente con los alicatados elegidos que aportan movimiento y sinuosidad al mismo.
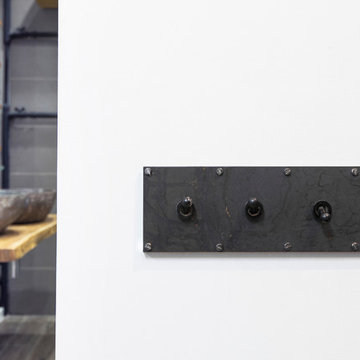
дизайнер Евгения Разуваева
Inspiration for a mid-sized industrial 3/4 bathroom in Moscow with open cabinets, distressed cabinets, an alcove shower, a wall-mount toilet, gray tile, porcelain tile, white walls, porcelain floors, a vessel sink, wood benchtops and brown floor.
Inspiration for a mid-sized industrial 3/4 bathroom in Moscow with open cabinets, distressed cabinets, an alcove shower, a wall-mount toilet, gray tile, porcelain tile, white walls, porcelain floors, a vessel sink, wood benchtops and brown floor.
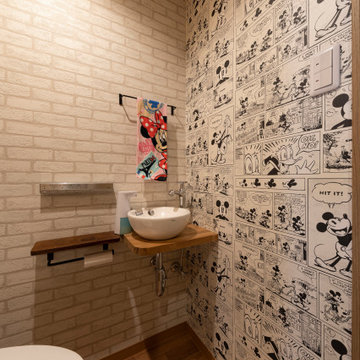
Photo of a small industrial kids bathroom in Other with gray tile, multi-coloured walls, a vessel sink, wood benchtops, brown floor and beige benchtops.
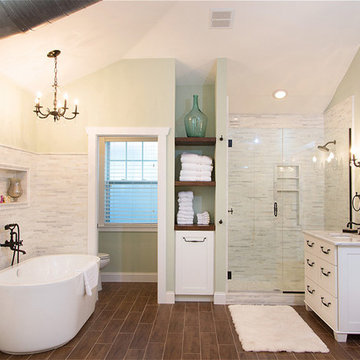
Urban Kitchen & Bath
FineCraft Contractors, Inc.
Photo of a mid-sized industrial master bathroom in DC Metro with beaded inset cabinets, white cabinets, a freestanding tub, a corner shower, gray tile, stone tile, green walls, porcelain floors, an undermount sink, marble benchtops, brown floor, a hinged shower door and white benchtops.
Photo of a mid-sized industrial master bathroom in DC Metro with beaded inset cabinets, white cabinets, a freestanding tub, a corner shower, gray tile, stone tile, green walls, porcelain floors, an undermount sink, marble benchtops, brown floor, a hinged shower door and white benchtops.
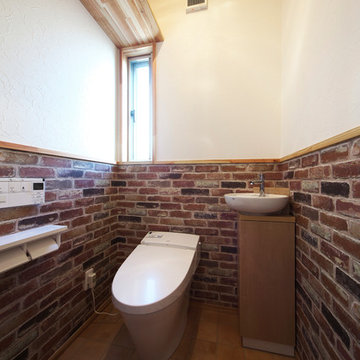
1階トイレの写真です。腰の位置でクロスを切り替えレンガ調のクロスを採用することによりアンティーク調のお洒落な空間になっています。
手洗いや収納を設ける事により利便性と清潔感を与えています。
Industrial powder room in Other with white walls and brown floor.
Industrial powder room in Other with white walls and brown floor.
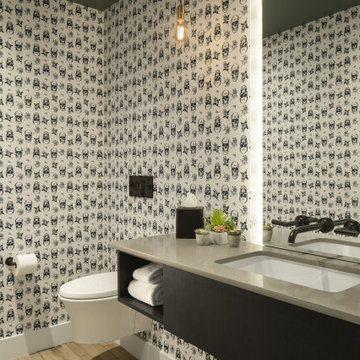
This is an example of a large industrial powder room in Denver with flat-panel cabinets, dark wood cabinets, a wall-mount toilet, white walls, light hardwood floors, an undermount sink, engineered quartz benchtops, brown floor, grey benchtops, a floating vanity and wallpaper.
Industrial Bathroom Design Ideas with Brown Floor
8

