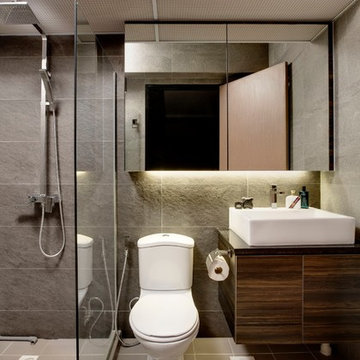Industrial Bathroom Design Ideas with Dark Wood Cabinets
Refine by:
Budget
Sort by:Popular Today
1 - 20 of 448 photos
Item 1 of 3
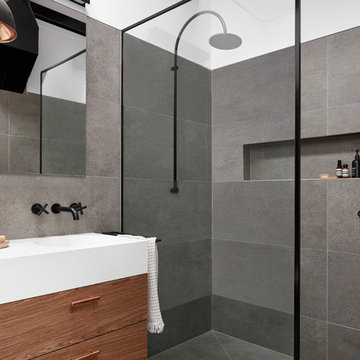
Designer: Vanessa Cook
Photographer: Tom Roe
Photo of a small industrial 3/4 bathroom in Melbourne with flat-panel cabinets, dark wood cabinets, gray tile, porcelain tile, porcelain floors, an integrated sink, solid surface benchtops, grey floor, an open shower, a corner shower and grey walls.
Photo of a small industrial 3/4 bathroom in Melbourne with flat-panel cabinets, dark wood cabinets, gray tile, porcelain tile, porcelain floors, an integrated sink, solid surface benchtops, grey floor, an open shower, a corner shower and grey walls.
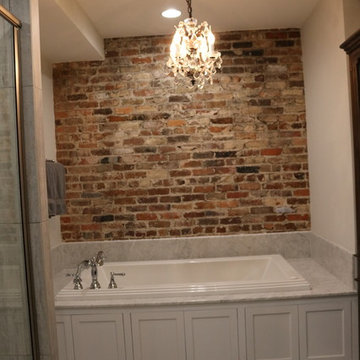
Linda Blackman
Mid-sized industrial 3/4 bathroom in Other with furniture-like cabinets, dark wood cabinets, a drop-in tub, white walls, laminate floors, an undermount sink and marble benchtops.
Mid-sized industrial 3/4 bathroom in Other with furniture-like cabinets, dark wood cabinets, a drop-in tub, white walls, laminate floors, an undermount sink and marble benchtops.
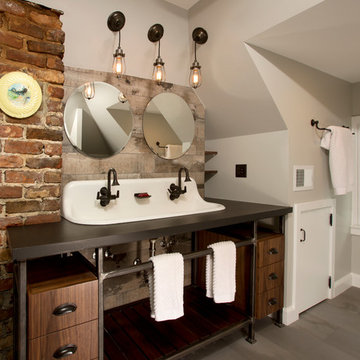
This is an example of a large industrial master bathroom in DC Metro with a trough sink, open cabinets, dark wood cabinets, engineered quartz benchtops, gray tile, porcelain tile, porcelain floors and grey walls.
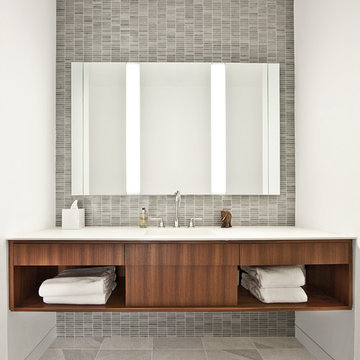
Architecture by Vinci | Hamp Architects, Inc.
Interiors by Stephanie Wohlner Design.
Lighting by Lux Populi.
Construction by Goldberg General Contracting, Inc.
Photos by Eric Hausman.
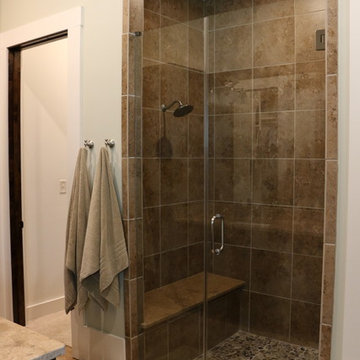
Inspiration for a mid-sized industrial master bathroom in Houston with shaker cabinets, dark wood cabinets, an alcove shower, travertine, green walls, medium hardwood floors, an undermount sink and granite benchtops.
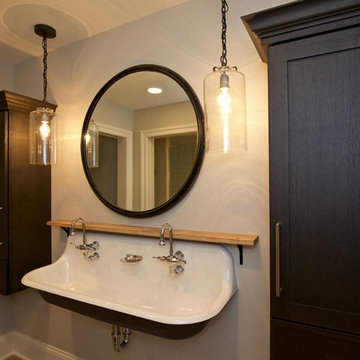
Design ideas for a mid-sized industrial 3/4 bathroom in Chicago with shaker cabinets, dark wood cabinets, grey walls, light hardwood floors, a wall-mount sink and wood benchtops.
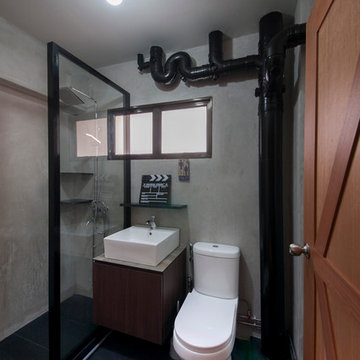
Photo of an industrial bathroom in Singapore with flat-panel cabinets, dark wood cabinets, an open shower, black tile, a vessel sink and an open shower.
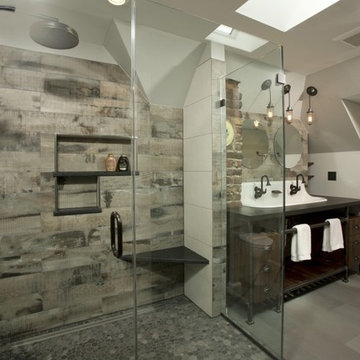
Four Brothers LLC
Inspiration for a large industrial master bathroom in DC Metro with a trough sink, dark wood cabinets, solid surface benchtops, an open shower, gray tile, porcelain tile, grey walls, porcelain floors, open cabinets, a two-piece toilet, grey floor and a hinged shower door.
Inspiration for a large industrial master bathroom in DC Metro with a trough sink, dark wood cabinets, solid surface benchtops, an open shower, gray tile, porcelain tile, grey walls, porcelain floors, open cabinets, a two-piece toilet, grey floor and a hinged shower door.
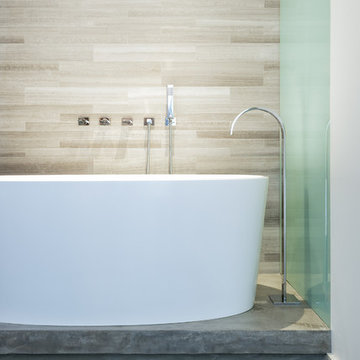
Peter Molick
Inspiration for an industrial bathroom in Houston with a drop-in sink, dark wood cabinets, a freestanding tub, a shower/bathtub combo and gray tile.
Inspiration for an industrial bathroom in Houston with a drop-in sink, dark wood cabinets, a freestanding tub, a shower/bathtub combo and gray tile.
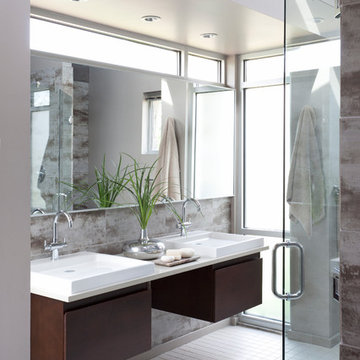
Inspiration for a mid-sized industrial master bathroom in Chicago with flat-panel cabinets, dark wood cabinets, brown tile, gray tile, a vessel sink, white floor, a hinged shower door, white benchtops and engineered quartz benchtops.
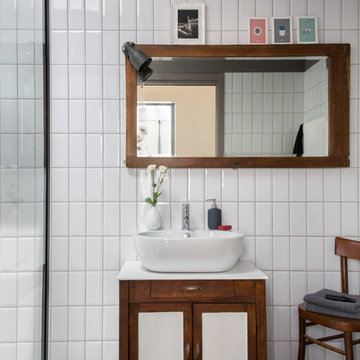
Photography: @angelitabonetti / @monadvisual
Styling: @alessandrachiarelli
Photo of a mid-sized industrial 3/4 bathroom in Milan with shaker cabinets, dark wood cabinets, white tile, subway tile, grey walls, porcelain floors, grey floor, an open shower, white benchtops, an alcove shower and a vessel sink.
Photo of a mid-sized industrial 3/4 bathroom in Milan with shaker cabinets, dark wood cabinets, white tile, subway tile, grey walls, porcelain floors, grey floor, an open shower, white benchtops, an alcove shower and a vessel sink.
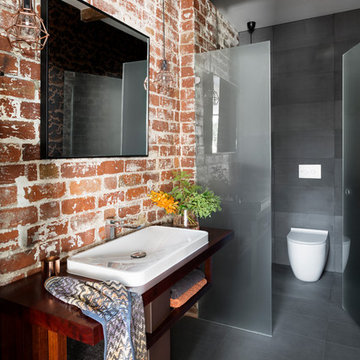
Industrial 3/4 bathroom in Melbourne with open cabinets, dark wood cabinets, a one-piece toilet, red tile, multi-coloured walls, porcelain floors, a drop-in sink, wood benchtops, grey floor and brown benchtops.
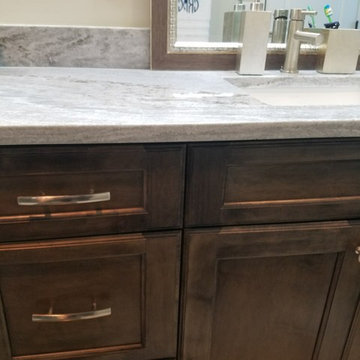
Master bath with stained concrete floors, custom dark wood cabinetry, his & her sinks, and quartzite countertops.
Mid-sized industrial master bathroom in Jacksonville with recessed-panel cabinets, dark wood cabinets, an alcove shower, a one-piece toilet, grey walls, concrete floors, an undermount sink, quartzite benchtops, grey floor and a hinged shower door.
Mid-sized industrial master bathroom in Jacksonville with recessed-panel cabinets, dark wood cabinets, an alcove shower, a one-piece toilet, grey walls, concrete floors, an undermount sink, quartzite benchtops, grey floor and a hinged shower door.
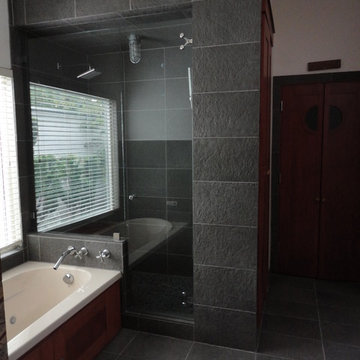
Remodel of master on the smaller side. Project was to match existing sink cabinetry , while updating the shower/tub. Another example of how a custom designer/builder can make your vision come true.
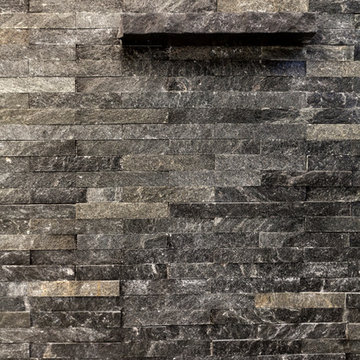
The homeowners of this CT master bath wanted a daring, edgy space that took some risks, but made a bold statement. Calling on designer Rachel Peterson of Simply Baths, Inc. this lack-luster master bath gets an edgy update by opening up the space, adding split-face rock, custom concrete sinks and accents, and keeping the lines clean and uncluttered.
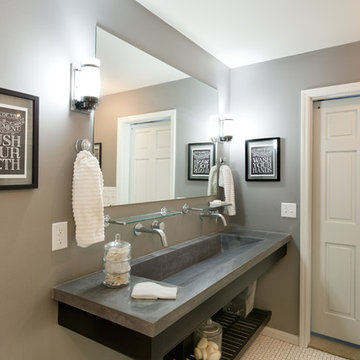
This 3/4 bath features a concrete trough sink with wall mounted faucets and a floating custom vanity.
Inspiration for an industrial kids bathroom in Cincinnati with dark wood cabinets, an open shower, grey walls, mosaic tile floors, a trough sink and concrete benchtops.
Inspiration for an industrial kids bathroom in Cincinnati with dark wood cabinets, an open shower, grey walls, mosaic tile floors, a trough sink and concrete benchtops.
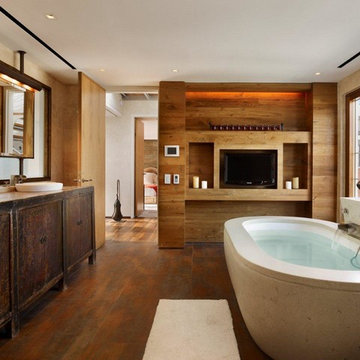
This is an example of a large industrial master bathroom in New York with a vessel sink, flat-panel cabinets, dark wood cabinets, a freestanding tub, beige walls, medium hardwood floors and brown floor.
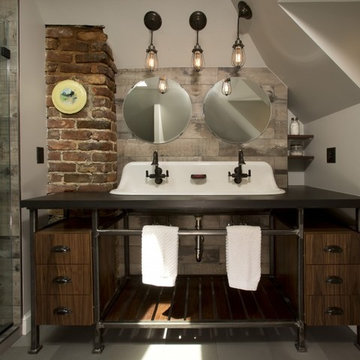
Four Brothers LLC
Design ideas for a large industrial master bathroom in DC Metro with a trough sink, dark wood cabinets, solid surface benchtops, gray tile, porcelain tile, grey walls, porcelain floors, open cabinets, an open shower, a two-piece toilet, grey floor and a hinged shower door.
Design ideas for a large industrial master bathroom in DC Metro with a trough sink, dark wood cabinets, solid surface benchtops, gray tile, porcelain tile, grey walls, porcelain floors, open cabinets, an open shower, a two-piece toilet, grey floor and a hinged shower door.
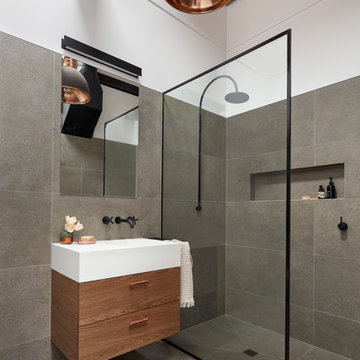
Designer: Vanessa Cook
Photographer: Tom Roe
Inspiration for a small industrial 3/4 bathroom in Melbourne with flat-panel cabinets, dark wood cabinets, an open shower, a one-piece toilet, gray tile, porcelain tile, porcelain floors, an integrated sink, solid surface benchtops, grey floor, an open shower and a freestanding tub.
Inspiration for a small industrial 3/4 bathroom in Melbourne with flat-panel cabinets, dark wood cabinets, an open shower, a one-piece toilet, gray tile, porcelain tile, porcelain floors, an integrated sink, solid surface benchtops, grey floor, an open shower and a freestanding tub.
Industrial Bathroom Design Ideas with Dark Wood Cabinets
1
