Industrial Bathroom Design Ideas with Light Hardwood Floors
Refine by:
Budget
Sort by:Popular Today
61 - 80 of 198 photos
Item 1 of 3
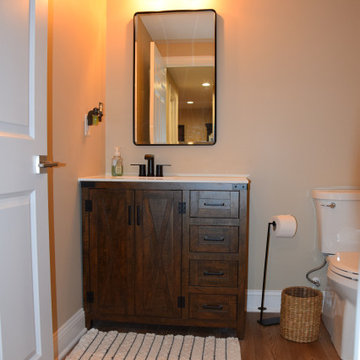
Mid-sized industrial 3/4 bathroom in Other with furniture-like cabinets, medium wood cabinets, an alcove shower, a two-piece toilet, beige walls, light hardwood floors, an undermount sink, quartzite benchtops, brown floor, white benchtops, a single vanity and a freestanding vanity.
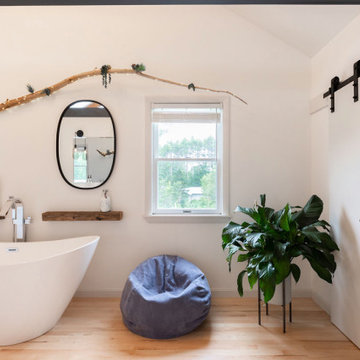
This long slim room began as an awkward bedroom and became a luxurious master bathroom.
The huge double entry shower and soaking tub big enough for two is perfect for a long weekend getaway.
The apartment was renovated for rental space or to be used by family when visiting.
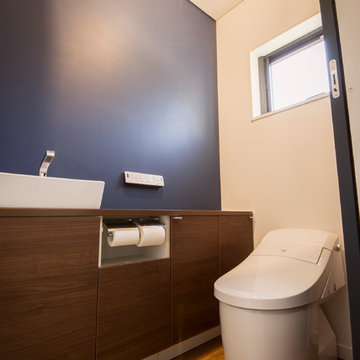
横幅を一般的なサイズより広く取り、ユッタリとしたカウンターを配置しました。
Design ideas for a mid-sized industrial powder room in Other with flat-panel cabinets, medium wood cabinets, a one-piece toilet, blue walls, light hardwood floors, wood benchtops, brown floor and brown benchtops.
Design ideas for a mid-sized industrial powder room in Other with flat-panel cabinets, medium wood cabinets, a one-piece toilet, blue walls, light hardwood floors, wood benchtops, brown floor and brown benchtops.
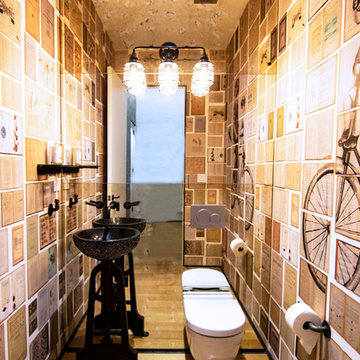
photos by Pedro Marti
This large light-filled open loft in the Tribeca neighborhood of New York City was purchased by a growing family to make into their family home. The loft, previously a lighting showroom, had been converted for residential use with the standard amenities but was entirely open and therefore needed to be reconfigured. One of the best attributes of this particular loft is its extremely large windows situated on all four sides due to the locations of neighboring buildings. This unusual condition allowed much of the rear of the space to be divided into 3 bedrooms/3 bathrooms, all of which had ample windows. The kitchen and the utilities were moved to the center of the space as they did not require as much natural lighting, leaving the entire front of the loft as an open dining/living area. The overall space was given a more modern feel while emphasizing it’s industrial character. The original tin ceiling was preserved throughout the loft with all new lighting run in orderly conduit beneath it, much of which is exposed light bulbs. In a play on the ceiling material the main wall opposite the kitchen was clad in unfinished, distressed tin panels creating a focal point in the home. Traditional baseboards and door casings were thrown out in lieu of blackened steel angle throughout the loft. Blackened steel was also used in combination with glass panels to create an enclosure for the office at the end of the main corridor; this allowed the light from the large window in the office to pass though while creating a private yet open space to work. The master suite features a large open bath with a sculptural freestanding tub all clad in a serene beige tile that has the feel of concrete. The kids bath is a fun play of large cobalt blue hexagon tile on the floor and rear wall of the tub juxtaposed with a bright white subway tile on the remaining walls. The kitchen features a long wall of floor to ceiling white and navy cabinetry with an adjacent 15 foot island of which half is a table for casual dining. Other interesting features of the loft are the industrial ladder up to the small elevated play area in the living room, the navy cabinetry and antique mirror clad dining niche, and the wallpapered powder room with antique mirror and blackened steel accessories.
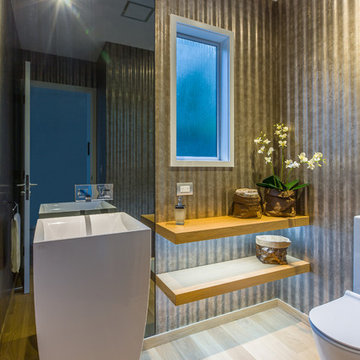
Bathroom Designed by Natalie Du Bois
Photo by Kallan Mac Leod
Small industrial powder room in Auckland with open cabinets, light wood cabinets, a two-piece toilet, brown walls, light hardwood floors, a pedestal sink and wood benchtops.
Small industrial powder room in Auckland with open cabinets, light wood cabinets, a two-piece toilet, brown walls, light hardwood floors, a pedestal sink and wood benchtops.
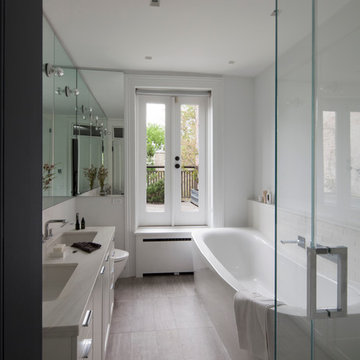
Rachael Stollar
This is an example of an industrial bathroom in New York with a freestanding tub, white tile, white walls and light hardwood floors.
This is an example of an industrial bathroom in New York with a freestanding tub, white tile, white walls and light hardwood floors.
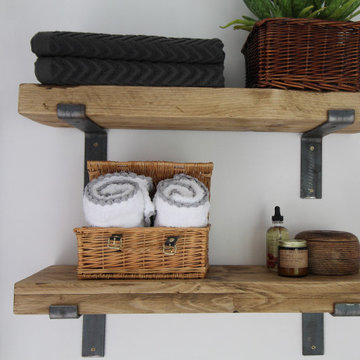
Photo of a small industrial master bathroom in Cheshire with an open shower, a two-piece toilet, pink tile, ceramic tile, white walls, light hardwood floors, a pedestal sink, white floor and an open shower.
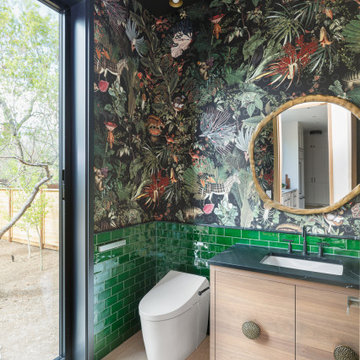
Inspiration for a large industrial powder room in Calgary with medium wood cabinets, green tile, light hardwood floors, a built-in vanity and wallpaper.
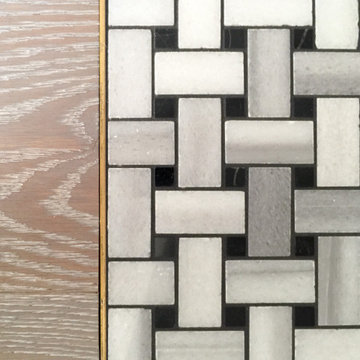
Small industrial master bathroom in New York with flat-panel cabinets, white cabinets, a claw-foot tub, a wall-mount toilet, white tile, ceramic tile, white walls, light hardwood floors, a drop-in sink, grey floor, a shower curtain, white benchtops, a niche, a single vanity and a floating vanity.
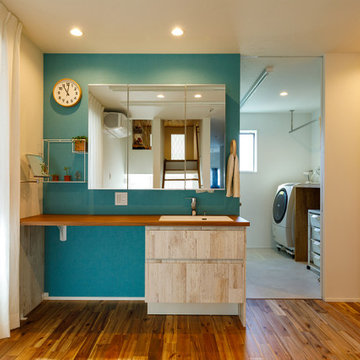
2階の家族の洗面台は爽やかなボタニカルテイストに。写真左手はバルコニーで、奥の水回りで洗濯したものを干すときの動線を短くしています。「これまでの住まいで暮らしていて『不便だな』と感じた部分をすべて解消しました」と奥様。
Design ideas for a large industrial powder room in Tokyo with blue walls, light hardwood floors, brown floor, open cabinets, beige cabinets, an undermount sink, wood benchtops, brown benchtops, a built-in vanity, wallpaper and wallpaper.
Design ideas for a large industrial powder room in Tokyo with blue walls, light hardwood floors, brown floor, open cabinets, beige cabinets, an undermount sink, wood benchtops, brown benchtops, a built-in vanity, wallpaper and wallpaper.
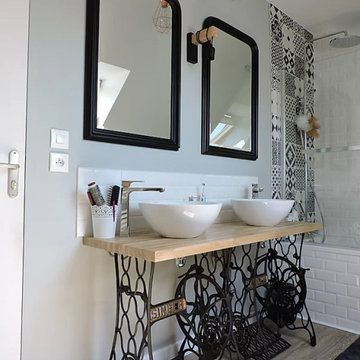
Photo of a small industrial master wet room bathroom in Other with a drop-in tub, white tile, cement tile, light hardwood floors, a vessel sink, wood benchtops, brown floor, a hinged shower door and brown benchtops.
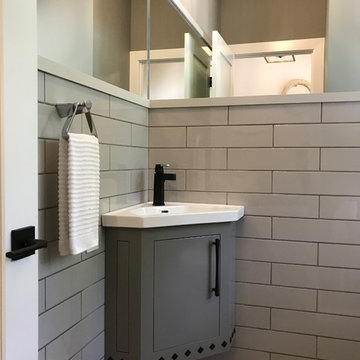
Photo of a small industrial powder room with flat-panel cabinets, grey cabinets, gray tile, ceramic tile, grey walls, light hardwood floors, an integrated sink and beige floor.
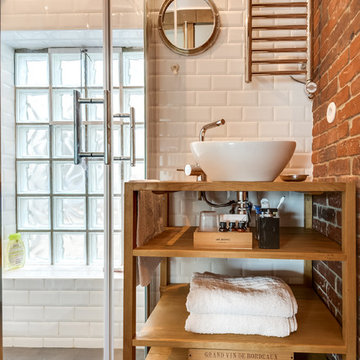
Meero
Design ideas for a mid-sized industrial master bathroom in Paris with white walls, light hardwood floors, open cabinets, brown cabinets, white tile, a trough sink, wood benchtops and grey floor.
Design ideas for a mid-sized industrial master bathroom in Paris with white walls, light hardwood floors, open cabinets, brown cabinets, white tile, a trough sink, wood benchtops and grey floor.
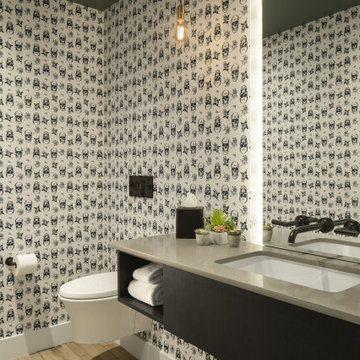
This is an example of a large industrial powder room in Denver with flat-panel cabinets, dark wood cabinets, a wall-mount toilet, white walls, light hardwood floors, an undermount sink, engineered quartz benchtops, brown floor, grey benchtops, a floating vanity and wallpaper.
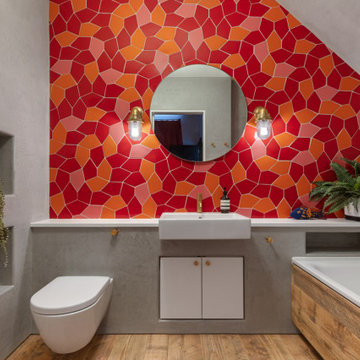
Tadelakt Moroccan plaster walls with handmade tiles in a bespoke design fitted to perfection.
Inspiration for a mid-sized industrial master bathroom in London with a wall-mount toilet, gray tile, white walls, light hardwood floors, an integrated sink, tile benchtops, white benchtops, a single vanity and a built-in vanity.
Inspiration for a mid-sized industrial master bathroom in London with a wall-mount toilet, gray tile, white walls, light hardwood floors, an integrated sink, tile benchtops, white benchtops, a single vanity and a built-in vanity.
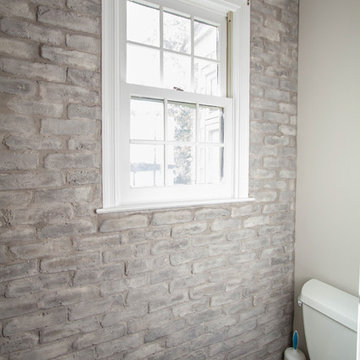
When dealing with constraints such as small square footage and limited sunlight, it can be challenging to create dynamic lightning that penetrates and invites the user to a space. By adding a cool gray tone such as the brick veneer wall, it can immediately activate a room. With relief to the wall, it brings contrast to the existing white walls within the space, as well as making components such a white single hung window pop. This in turn, creates a significantly more dynamic and enriching space, transforming a place of once simple function to that of enjoyment and leisure.
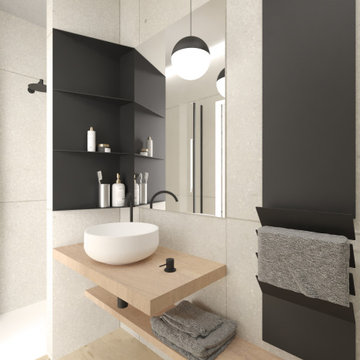
Small industrial powder room in Other with light wood cabinets, a one-piece toilet, beige tile, porcelain tile, beige walls, light hardwood floors, a vessel sink, wood benchtops and a floating vanity.
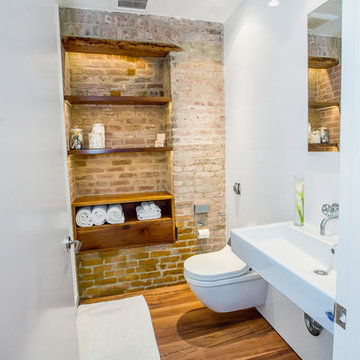
@Adam Hicks - Cooper Development
Industrial bathroom in New York with light hardwood floors and brown floor.
Industrial bathroom in New York with light hardwood floors and brown floor.
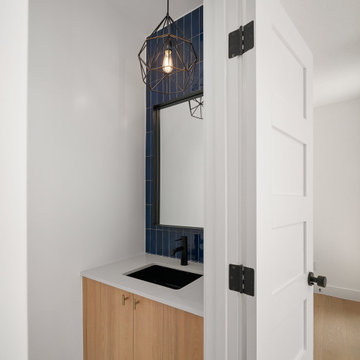
Small industrial powder room in Denver with flat-panel cabinets, light wood cabinets, a two-piece toilet, blue tile, porcelain tile, white walls, light hardwood floors, an undermount sink, engineered quartz benchtops, brown floor, white benchtops and a floating vanity.
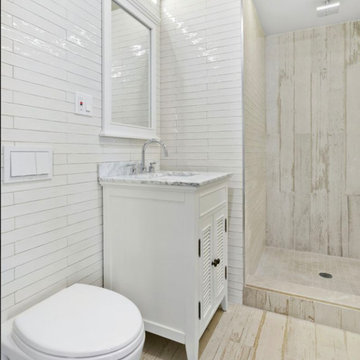
Every detail was taken into consideration into this project. From the wood bathroom trim that was coated with a metal-looking finish to the veneer bricks in the Living Room/Kitchen.
Industrial Bathroom Design Ideas with Light Hardwood Floors
4

