Industrial Bathroom Design Ideas with Light Wood Cabinets
Refine by:
Budget
Sort by:Popular Today
81 - 100 of 336 photos
Item 1 of 3
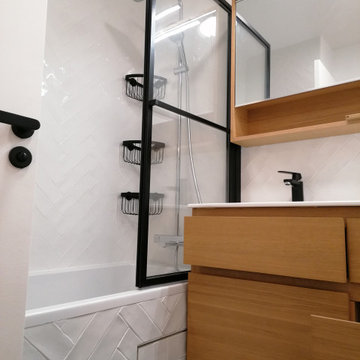
Rénovation Salle de Bain
Mid-sized industrial master bathroom in Paris with flat-panel cabinets, light wood cabinets, an undermount tub, a shower/bathtub combo, a two-piece toilet, white tile, white walls, ceramic floors, an undermount sink, black floor, a hinged shower door, white benchtops, a double vanity and a floating vanity.
Mid-sized industrial master bathroom in Paris with flat-panel cabinets, light wood cabinets, an undermount tub, a shower/bathtub combo, a two-piece toilet, white tile, white walls, ceramic floors, an undermount sink, black floor, a hinged shower door, white benchtops, a double vanity and a floating vanity.
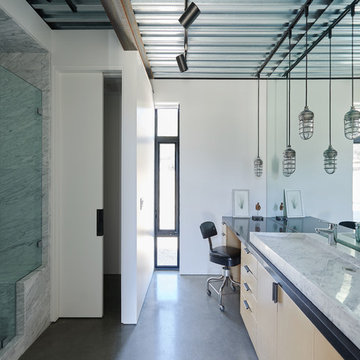
This is an example of an industrial bathroom in Los Angeles with flat-panel cabinets, light wood cabinets, white tile, marble, white walls, concrete floors, a trough sink, marble benchtops and grey floor.
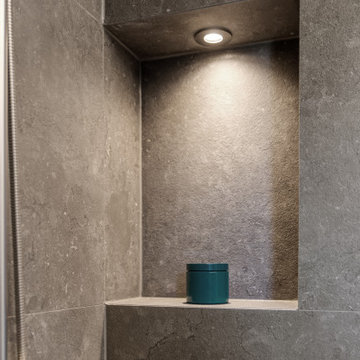
Auch eine dunkle Fliese kann in kleinen Räumen super wirken. In der richtigen Kombination erzeugt man so einen warmen Charakter.
Inspiration for a small industrial 3/4 bathroom in Munich with light wood cabinets, a curbless shower, gray tile, stone tile, grey walls, a vessel sink, wood benchtops, grey floor, an open shower, a single vanity and a built-in vanity.
Inspiration for a small industrial 3/4 bathroom in Munich with light wood cabinets, a curbless shower, gray tile, stone tile, grey walls, a vessel sink, wood benchtops, grey floor, an open shower, a single vanity and a built-in vanity.
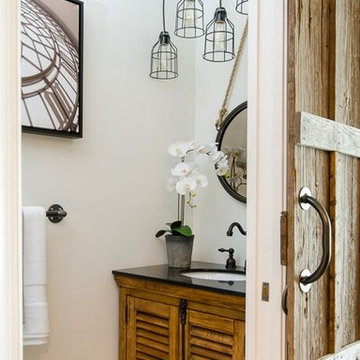
John Lennon
Inspiration for a small industrial bathroom in Miami with louvered cabinets, light wood cabinets, grey walls, vinyl floors and granite benchtops.
Inspiration for a small industrial bathroom in Miami with louvered cabinets, light wood cabinets, grey walls, vinyl floors and granite benchtops.
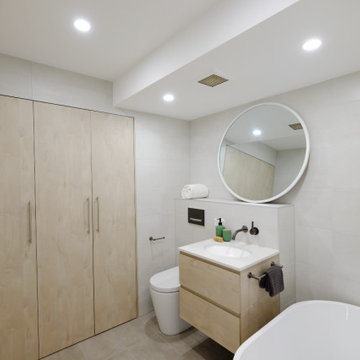
Industrial style bathroom with timber look vanity, brushed gunmetal tapware and integrated laundry behind bifold doors.
This is an example of a small industrial bathroom in Sydney with flat-panel cabinets, light wood cabinets, a freestanding tub, an open shower, a wall-mount toilet, white tile, porcelain tile, white walls, porcelain floors, a drop-in sink, quartzite benchtops, grey floor, an open shower, white benchtops, a laundry, a single vanity and a floating vanity.
This is an example of a small industrial bathroom in Sydney with flat-panel cabinets, light wood cabinets, a freestanding tub, an open shower, a wall-mount toilet, white tile, porcelain tile, white walls, porcelain floors, a drop-in sink, quartzite benchtops, grey floor, an open shower, white benchtops, a laundry, a single vanity and a floating vanity.
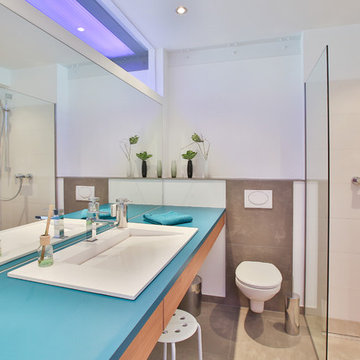
Die durchgehende Waschkonsole bietet viel Platz und streckt den Raum in die Länge
Small industrial 3/4 bathroom in Cologne with flat-panel cabinets, light wood cabinets, brown tile, white walls, a drop-in sink, beige floor, an open shower, blue benchtops, a corner shower and a wall-mount toilet.
Small industrial 3/4 bathroom in Cologne with flat-panel cabinets, light wood cabinets, brown tile, white walls, a drop-in sink, beige floor, an open shower, blue benchtops, a corner shower and a wall-mount toilet.
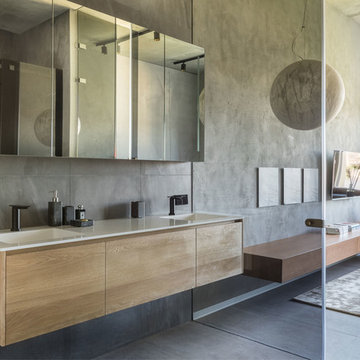
Авторы проекта: Александра Казаковцева и Мария Махонина. Фото: Михаил Степанов
Industrial bathroom in Saint Petersburg with flat-panel cabinets, light wood cabinets and an integrated sink.
Industrial bathroom in Saint Petersburg with flat-panel cabinets, light wood cabinets and an integrated sink.
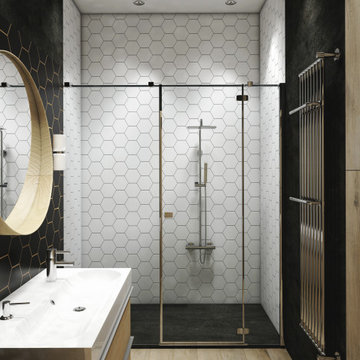
Inspiration for a mid-sized industrial master bathroom in London with flat-panel cabinets, light wood cabinets, a one-piece toilet, black and white tile, porcelain tile, multi-coloured walls, wood-look tile, a wall-mount sink, brown floor, a single vanity, a freestanding vanity and wood walls.
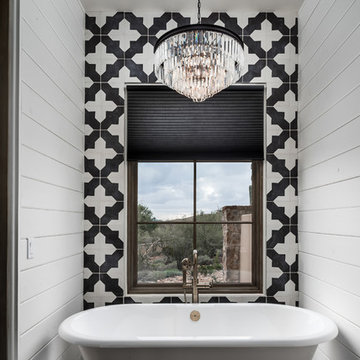
World Renowned Architecture Firm Fratantoni Design created this beautiful home! They design home plans for families all over the world in any size and style. They also have in-house Interior Designer Firm Fratantoni Interior Designers and world class Luxury Home Building Firm Fratantoni Luxury Estates! Hire one or all three companies to design and build and or remodel your home!
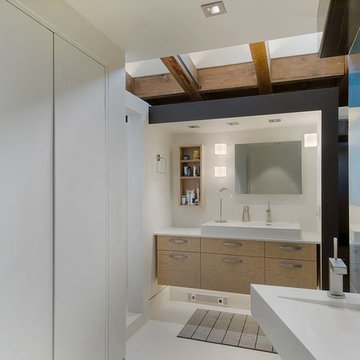
Design ideas for an industrial bathroom in Denver with a wall-mount sink, flat-panel cabinets, light wood cabinets and white walls.
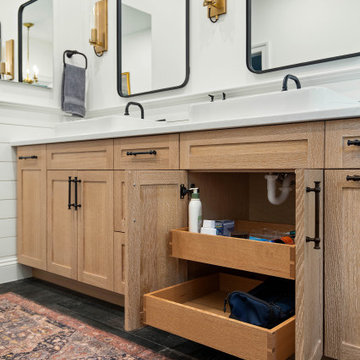
Custom vanity made by local cabinet maker with local materials with hand-cut style dovetail drawers and pull-outs.
This is an example of a mid-sized industrial master bathroom in Other with shaker cabinets, light wood cabinets, a freestanding tub, a curbless shower, a two-piece toilet, white tile, porcelain tile, white walls, porcelain floors, a vessel sink, engineered quartz benchtops, black floor, a hinged shower door, white benchtops, a niche, a double vanity, a built-in vanity and planked wall panelling.
This is an example of a mid-sized industrial master bathroom in Other with shaker cabinets, light wood cabinets, a freestanding tub, a curbless shower, a two-piece toilet, white tile, porcelain tile, white walls, porcelain floors, a vessel sink, engineered quartz benchtops, black floor, a hinged shower door, white benchtops, a niche, a double vanity, a built-in vanity and planked wall panelling.
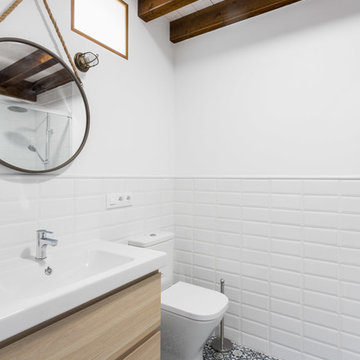
Fotografía: Jose Chas
Photo of an industrial 3/4 bathroom in Other with flat-panel cabinets, light wood cabinets, a one-piece toilet, white tile, subway tile, white walls, cement tiles, a console sink, multi-coloured floor and white benchtops.
Photo of an industrial 3/4 bathroom in Other with flat-panel cabinets, light wood cabinets, a one-piece toilet, white tile, subway tile, white walls, cement tiles, a console sink, multi-coloured floor and white benchtops.
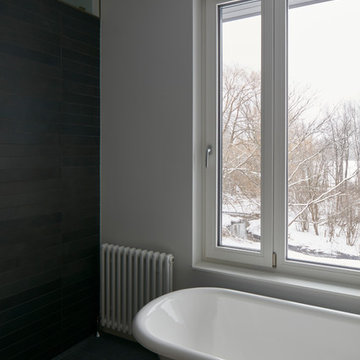
The client’s brief was to create a space reminiscent of their beloved downtown Chicago industrial loft, in a rural farm setting, while incorporating their unique collection of vintage and architectural salvage. The result is a custom designed space that blends life on the farm with an industrial sensibility.
The new house is located on approximately the same footprint as the original farm house on the property. Barely visible from the road due to the protection of conifer trees and a long driveway, the house sits on the edge of a field with views of the neighbouring 60 acre farm and creek that runs along the length of the property.
The main level open living space is conceived as a transparent social hub for viewing the landscape. Large sliding glass doors create strong visual connections with an adjacent barn on one end and a mature black walnut tree on the other.
The house is situated to optimize views, while at the same time protecting occupants from blazing summer sun and stiff winter winds. The wall to wall sliding doors on the south side of the main living space provide expansive views to the creek, and allow for breezes to flow throughout. The wrap around aluminum louvered sun shade tempers the sun.
The subdued exterior material palette is defined by horizontal wood siding, standing seam metal roofing and large format polished concrete blocks.
The interiors were driven by the owners’ desire to have a home that would properly feature their unique vintage collection, and yet have a modern open layout. Polished concrete floors and steel beams on the main level set the industrial tone and are paired with a stainless steel island counter top, backsplash and industrial range hood in the kitchen. An old drinking fountain is built-in to the mudroom millwork, carefully restored bi-parting doors frame the library entrance, and a vibrant antique stained glass panel is set into the foyer wall allowing diffused coloured light to spill into the hallway. Upstairs, refurbished claw foot tubs are situated to view the landscape.
The double height library with mezzanine serves as a prominent feature and quiet retreat for the residents. The white oak millwork exquisitely displays the homeowners’ vast collection of books and manuscripts. The material palette is complemented by steel counter tops, stainless steel ladder hardware and matte black metal mezzanine guards. The stairs carry the same language, with white oak open risers and stainless steel woven wire mesh panels set into a matte black steel frame.
The overall effect is a truly sublime blend of an industrial modern aesthetic punctuated by personal elements of the owners’ storied life.
Photography: James Brittain
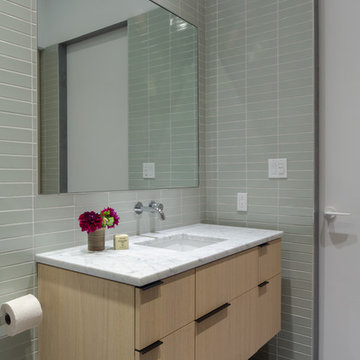
Photography by Meredith Heuer
Mid-sized industrial 3/4 bathroom in New York with a freestanding tub, flat-panel cabinets, light wood cabinets, a corner shower, green tile, ceramic tile, white walls, concrete floors, an undermount sink, marble benchtops, grey floor and grey benchtops.
Mid-sized industrial 3/4 bathroom in New York with a freestanding tub, flat-panel cabinets, light wood cabinets, a corner shower, green tile, ceramic tile, white walls, concrete floors, an undermount sink, marble benchtops, grey floor and grey benchtops.
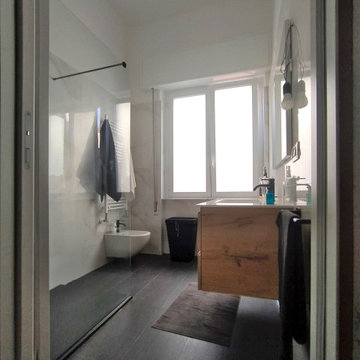
Design ideas for a mid-sized industrial 3/4 bathroom in Other with flat-panel cabinets, light wood cabinets, a corner shower, a wall-mount toilet, white tile, marble, white walls, porcelain floors, an integrated sink, black floor, an open shower, white benchtops, a niche, a single vanity and a floating vanity.
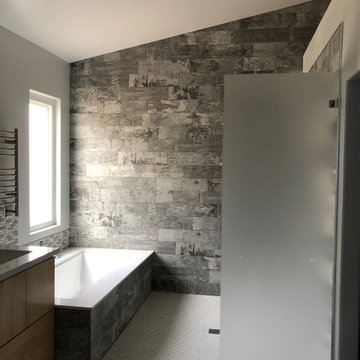
Walk in shower and tub
Large industrial master bathroom in Las Vegas with flat-panel cabinets, light wood cabinets, an undermount tub, a double shower, a one-piece toilet, multi-coloured tile, porcelain tile, grey walls, porcelain floors, an undermount sink, engineered quartz benchtops, multi-coloured floor, an open shower, white benchtops, a double vanity, a floating vanity and vaulted.
Large industrial master bathroom in Las Vegas with flat-panel cabinets, light wood cabinets, an undermount tub, a double shower, a one-piece toilet, multi-coloured tile, porcelain tile, grey walls, porcelain floors, an undermount sink, engineered quartz benchtops, multi-coloured floor, an open shower, white benchtops, a double vanity, a floating vanity and vaulted.
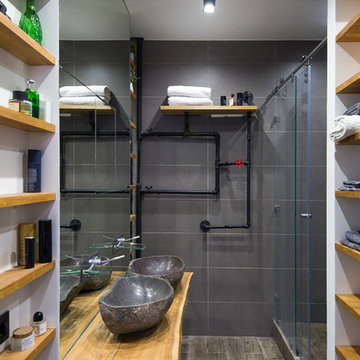
дизайнер Евгения Разуваева
Photo of a mid-sized industrial 3/4 bathroom in Moscow with open cabinets, light wood cabinets, an alcove shower, gray tile, porcelain tile, porcelain floors, a vessel sink, wood benchtops, a sliding shower screen, brown floor and brown benchtops.
Photo of a mid-sized industrial 3/4 bathroom in Moscow with open cabinets, light wood cabinets, an alcove shower, gray tile, porcelain tile, porcelain floors, a vessel sink, wood benchtops, a sliding shower screen, brown floor and brown benchtops.
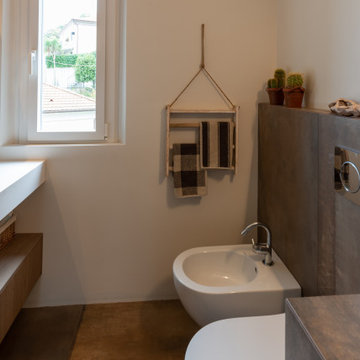
Inspiration for a small industrial 3/4 bathroom in Other with flat-panel cabinets, light wood cabinets, a curbless shower, a wall-mount toilet, brown tile, porcelain tile, white walls, porcelain floors, an integrated sink, solid surface benchtops, brown floor, a hinged shower door, white benchtops, a single vanity and a floating vanity.
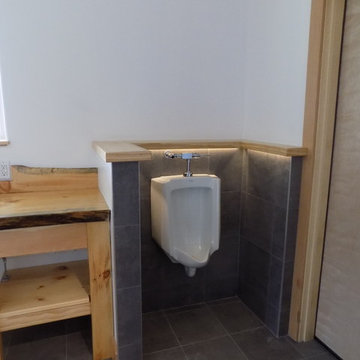
This is an example of a mid-sized industrial 3/4 bathroom in Boston with furniture-like cabinets, light wood cabinets, an open shower, an urinal, white walls, pebble tile floors, a drop-in sink, wood benchtops, grey floor, a sliding shower screen and brown benchtops.
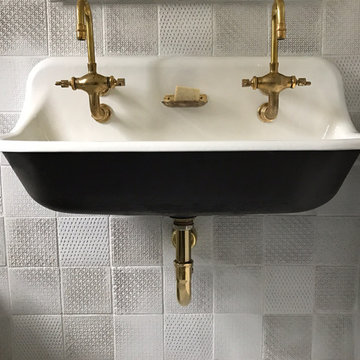
We've fallen hard for this bathroom with our handmade tiles on the wall. From the striking black sink, to the brass taps and our ceramic tiles, everything just works!
Industrial Bathroom Design Ideas with Light Wood Cabinets
5