Industrial Bathroom Design Ideas with Mosaic Tile Floors
Refine by:
Budget
Sort by:Popular Today
1 - 20 of 138 photos
Item 1 of 3
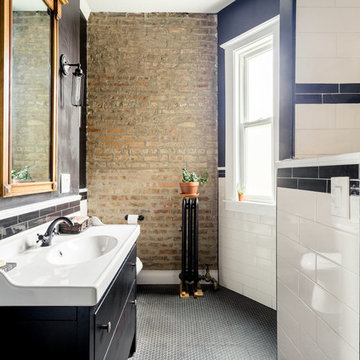
Industrial bathroom in Chicago with flat-panel cabinets, black cabinets, a corner shower, white tile, black walls, mosaic tile floors, a console sink, black floor and an open shower.
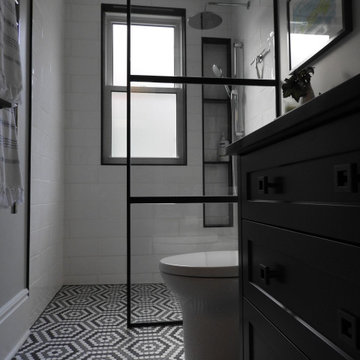
Main Floor Bathroom Renovation
Design ideas for a small industrial 3/4 bathroom in Toronto with shaker cabinets, blue cabinets, a curbless shower, a two-piece toilet, white tile, ceramic tile, white walls, mosaic tile floors, an undermount sink, engineered quartz benchtops, grey floor, an open shower, black benchtops, a niche, a single vanity and a built-in vanity.
Design ideas for a small industrial 3/4 bathroom in Toronto with shaker cabinets, blue cabinets, a curbless shower, a two-piece toilet, white tile, ceramic tile, white walls, mosaic tile floors, an undermount sink, engineered quartz benchtops, grey floor, an open shower, black benchtops, a niche, a single vanity and a built-in vanity.
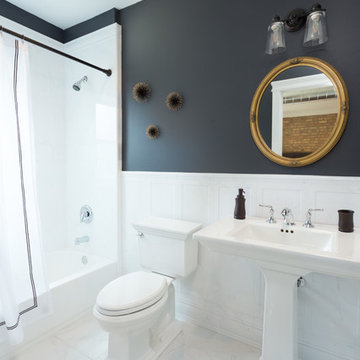
A simple but beautiful bathroom we designed, perfect for Airbnb guests! Clean and contemporary with just a dash of wall decor complemented by a stunning gold-framed mirror. Due to the size of this space, we kept the vanity slim and sleek and the floors, tiling, and vanity a refreshing white color. The upper walls are painted in the same dark charcoal gray as the rest of the home.
Designed by Chi Renovation & Design who serve Chicago and it's surrounding suburbs, with an emphasis on the North Side and North Shore. You'll find their work from the Loop through Lincoln Park, Skokie, Wilmette, and all the way up to Lake Forest.
For more about Chi Renovation & Design, click here: https://www.chirenovation.com/
To learn more about this project, click here:
https://www.chirenovation.com/portfolio/high-end-airbnb-renovation-design/
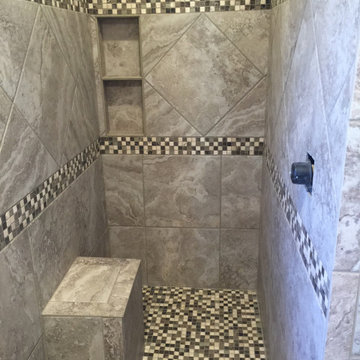
Curbless shower remodel for handicap accessible customer to roll their wheelchair in with shower bench and niche.
Diamond set design accent strip along with two mosaic racing stripes.
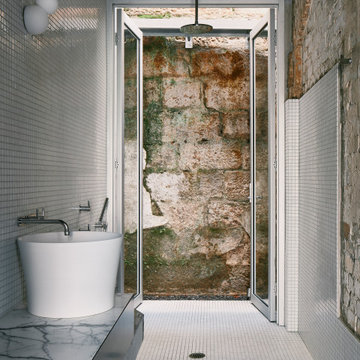
Industrial bathroom in Sydney with flat-panel cabinets, black cabinets, a curbless shower, white tile, mosaic tile, mosaic tile floors, a vessel sink, white floor, an open shower, white benchtops, a single vanity and a floating vanity.
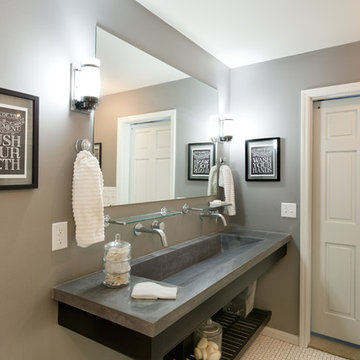
This 3/4 bath features a concrete trough sink with wall mounted faucets and a floating custom vanity.
Inspiration for an industrial kids bathroom in Cincinnati with dark wood cabinets, an open shower, grey walls, mosaic tile floors, a trough sink and concrete benchtops.
Inspiration for an industrial kids bathroom in Cincinnati with dark wood cabinets, an open shower, grey walls, mosaic tile floors, a trough sink and concrete benchtops.
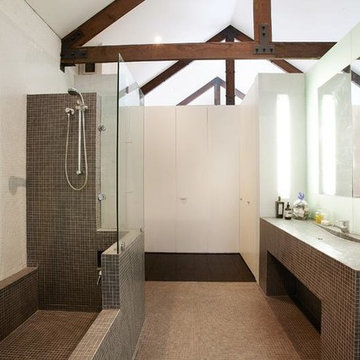
Stilrent arkitekt-designat badrum i grått och vit.
Inspiration for a large industrial 3/4 bathroom in Melbourne with flat-panel cabinets, white cabinets, a drop-in tub, an open shower, a wall-mount toilet, gray tile, mosaic tile, white walls, mosaic tile floors, a trough sink and tile benchtops.
Inspiration for a large industrial 3/4 bathroom in Melbourne with flat-panel cabinets, white cabinets, a drop-in tub, an open shower, a wall-mount toilet, gray tile, mosaic tile, white walls, mosaic tile floors, a trough sink and tile benchtops.
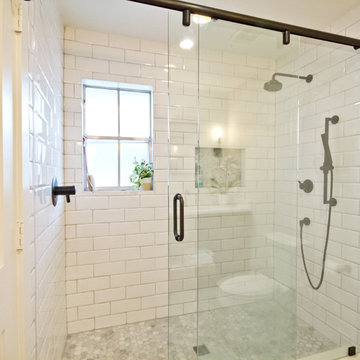
Inspiration for a small industrial master bathroom in Houston with shaker cabinets, grey cabinets, an alcove shower, a two-piece toilet, white tile, ceramic tile, grey walls, mosaic tile floors, an undermount sink, engineered quartz benchtops, white floor, a sliding shower screen and white benchtops.
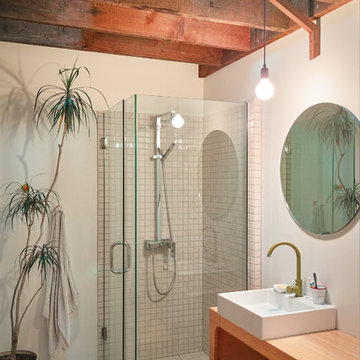
Photo of an industrial bathroom in Christchurch with a vessel sink, flat-panel cabinets, medium wood cabinets, a corner shower, beige tile, mosaic tile and mosaic tile floors.
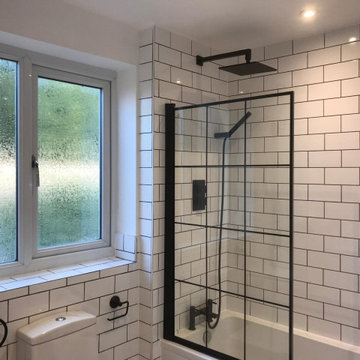
This is an example of a small industrial kids bathroom in London with flat-panel cabinets, white cabinets, a corner tub, a corner shower, a one-piece toilet, white tile, ceramic tile, white walls, mosaic tile floors, a console sink, multi-coloured floor, a single vanity and a freestanding vanity.
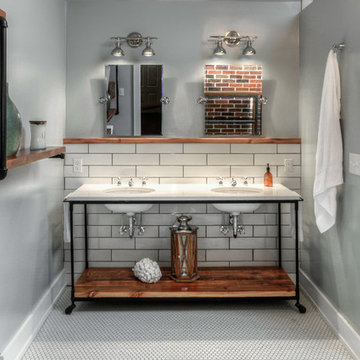
Design ideas for a large industrial master bathroom in Omaha with open cabinets, medium wood cabinets, an open shower, a one-piece toilet, white tile, subway tile, grey walls, mosaic tile floors, an undermount sink, marble benchtops and a shower curtain.
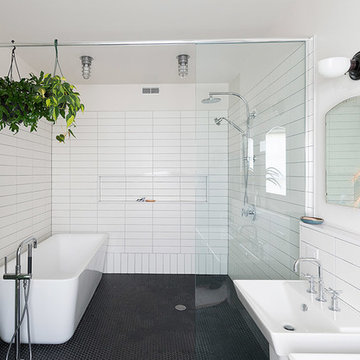
Jaime Alvarez jaimephoto.com
This is an example of an industrial bathroom in Philadelphia with a wall-mount sink, a freestanding tub, an open shower, white walls, mosaic tile floors, black and white tile, black floor and an open shower.
This is an example of an industrial bathroom in Philadelphia with a wall-mount sink, a freestanding tub, an open shower, white walls, mosaic tile floors, black and white tile, black floor and an open shower.
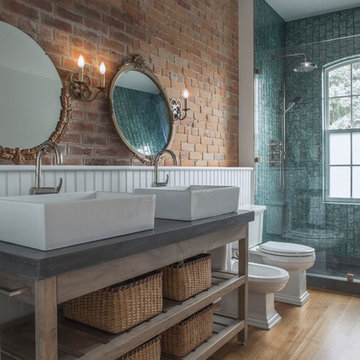
Photography: Sean McBride
Large industrial master bathroom in Toronto with concrete benchtops, open cabinets, brown cabinets, an alcove shower, a two-piece toilet, gray tile, ceramic tile, white walls, mosaic tile floors, a vessel sink, a claw-foot tub and brown floor.
Large industrial master bathroom in Toronto with concrete benchtops, open cabinets, brown cabinets, an alcove shower, a two-piece toilet, gray tile, ceramic tile, white walls, mosaic tile floors, a vessel sink, a claw-foot tub and brown floor.
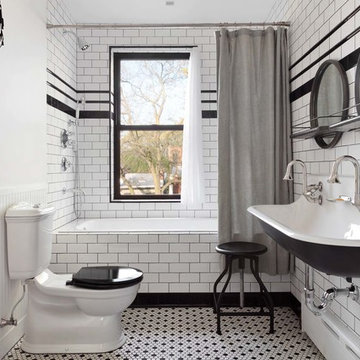
Landmarked townhouse gut renovation. Master bathroom with white wainscoting, subway tile, and black and white design.
This is an example of a mid-sized industrial master bathroom in New York with a drop-in tub, a shower/bathtub combo, a two-piece toilet, white tile, subway tile, white walls, mosaic tile floors, a trough sink, white floor and a shower curtain.
This is an example of a mid-sized industrial master bathroom in New York with a drop-in tub, a shower/bathtub combo, a two-piece toilet, white tile, subway tile, white walls, mosaic tile floors, a trough sink, white floor and a shower curtain.
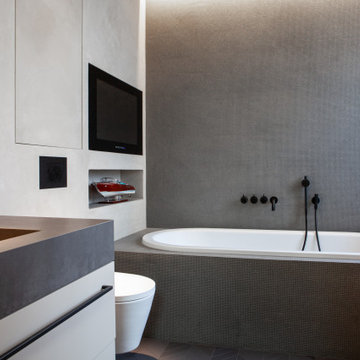
Photo of a large industrial master bathroom in Hamburg with flat-panel cabinets, dark wood cabinets, an undermount tub, a curbless shower, a wall-mount toilet, matchstick tile, grey walls, mosaic tile floors, an integrated sink, granite benchtops, grey floor, an open shower, black benchtops, a niche, a double vanity, a freestanding vanity and recessed.
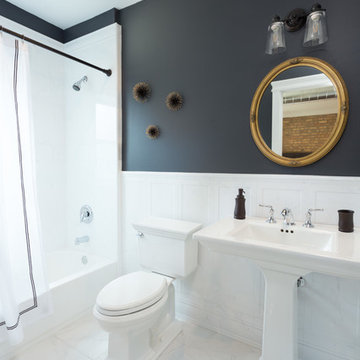
A simple but beautiful bathroom we designed, perfect for Airbnb guests! Clean and contemporary with just a dash of wall decor complemented by a stunning gold-framed mirror. Due to the size of this space, we kept the vanity slim and sleek and the floors, tiling, and vanity a refreshing white color. The upper walls are painted in the same dark charcoal gray as the rest of the home.
Designed by Chi Renovation & Design who serve Chicago and it's surrounding suburbs, with an emphasis on the North Side and North Shore. You'll find their work from the Loop through Lincoln Park, Skokie, Wilmette, and all the way up to Lake Forest.
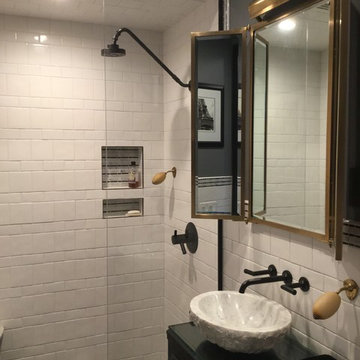
Photo of a mid-sized industrial 3/4 bathroom in Boston with open cabinets, dark wood cabinets, an alcove shower, a one-piece toilet, white tile, porcelain tile, grey walls, mosaic tile floors, a vessel sink, glass benchtops, grey floor and a hinged shower door.
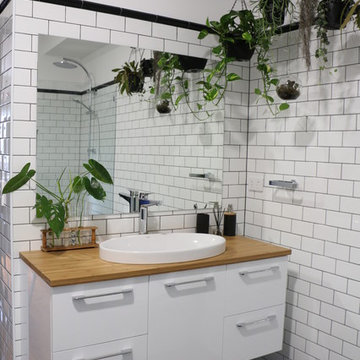
Urban Industrial style in this bathroom is a match made in heaven, with a sleek modern space infusing bold character and a sense of history.
SMS Projects
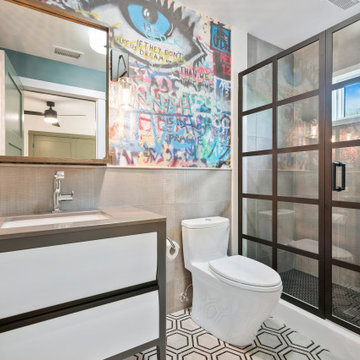
Design ideas for an industrial bathroom in Los Angeles with flat-panel cabinets, white cabinets, an alcove shower, a one-piece toilet, gray tile, multi-coloured walls, mosaic tile floors, an undermount sink, multi-coloured floor and grey benchtops.
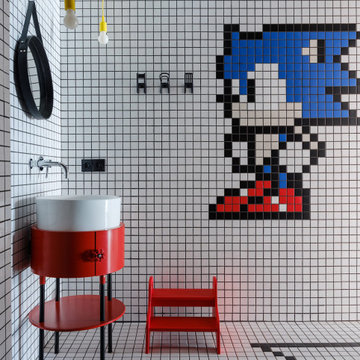
Industrial kids bathroom in Moscow with red cabinets, multi-coloured tile, mosaic tile floors, a vessel sink, multi-coloured floor and flat-panel cabinets.
Industrial Bathroom Design Ideas with Mosaic Tile Floors
1