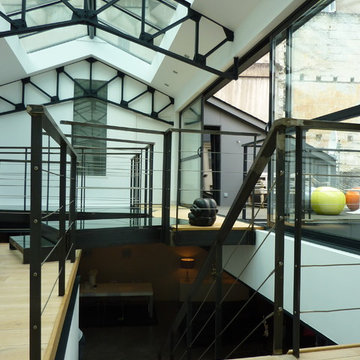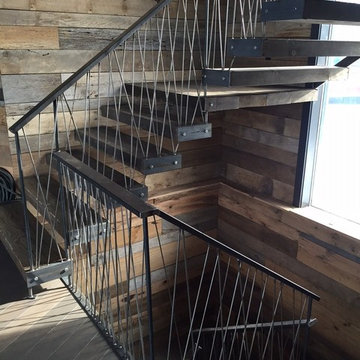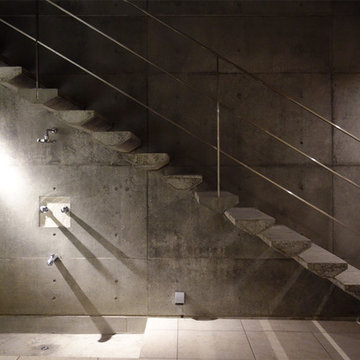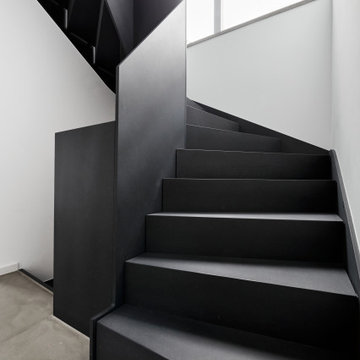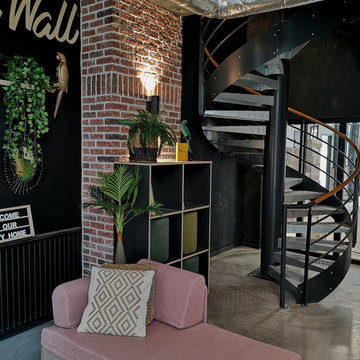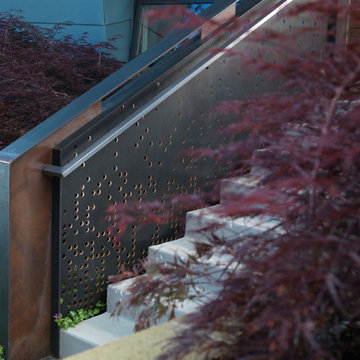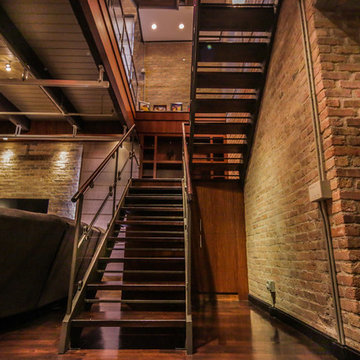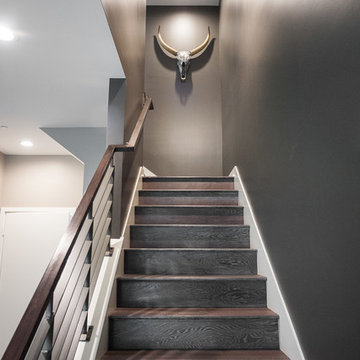Industrial Black Staircase Design Ideas
Refine by:
Budget
Sort by:Popular Today
121 - 140 of 779 photos
Item 1 of 3
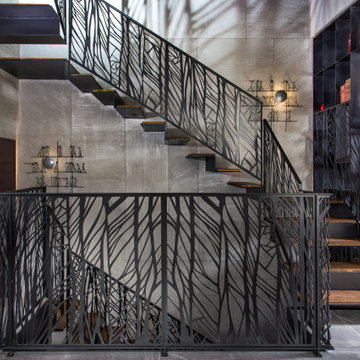
The custom-made console staircase is the main feature of the house, connecting all 4 floors. It is lightened by a Thermo/lighting skylight and artificial light by IGuzzini Wall Washer & Trick Radial placed in the middle of several iron wire art pieces. The photometric characteristics of the radial lens create a projection of the art on the wall.
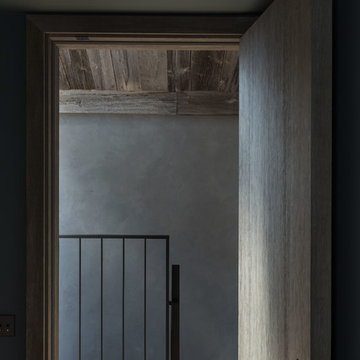
Архитекторы Краузе Александр и Краузе Анна
фото Кирилл Овчинников
This is an example of a mid-sized industrial wood u-shaped staircase in Moscow with wood risers and metal railing.
This is an example of a mid-sized industrial wood u-shaped staircase in Moscow with wood risers and metal railing.
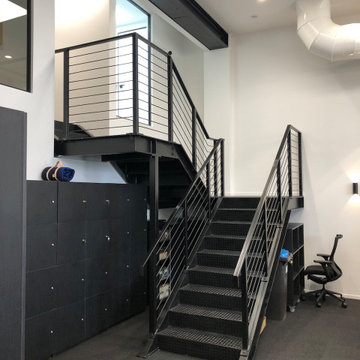
This project was a commercial law office that needed staircases to service the two floors. We designed these stairs with a lot of influence from the client as they liked the industrial look with exposed steel. We stuck with a minimalistic design which included grip tread at the top and a solid looking balustrade. One of the staircases is U-shaped, two of the stairs are L-shaped and one is a straight staircase. One of the biggest obstacles was accessing the space, so we had to roll everything around on flat ground and lift up with a spider crane. This meant we worked closely alongside the builders onsite to tackle any hurdles.
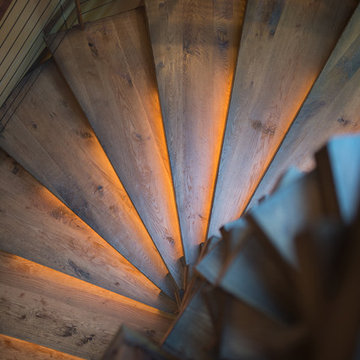
Jon M Photography
Design ideas for a large industrial wood curved staircase in Other with open risers.
Design ideas for a large industrial wood curved staircase in Other with open risers.
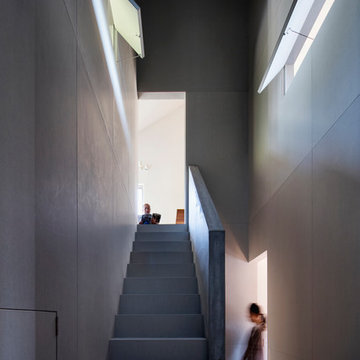
青山の家の階段ホール・・・ 玄関から一旦、吹抜けの有る階段ホールに入ります。そこを起点に各空間へと移動します。階段ホールは他の空間と仕上げを変え、雰囲気が違います。床・壁・天井の仕上げ材はフレキシブルボードです。
階段を上がると踊り場があります。そこからさらに上がる階段、下がる階段があります。上がる階段はリビングへ、下がる階段は寝室などの個室へと向かいます。用途の異なる空間へのシークエンスを、床の高さで創り出しています。
photo by 冨田英次
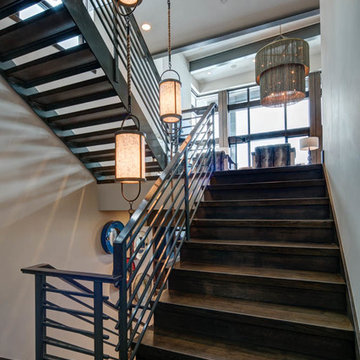
Alan Blakely
Mid-sized industrial wood u-shaped staircase in Salt Lake City with wood risers and metal railing.
Mid-sized industrial wood u-shaped staircase in Salt Lake City with wood risers and metal railing.
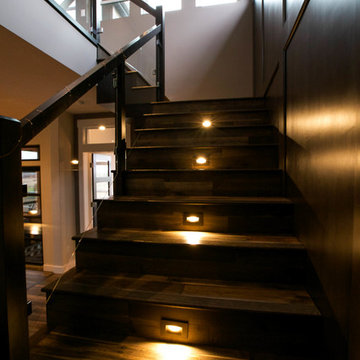
This is an example of an expansive industrial staircase in Other.
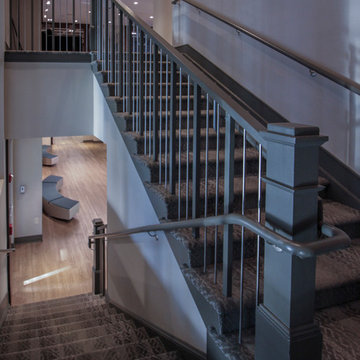
One of our commercial designs was recently selected for a beautiful clubhouse/fitness center renovation; this eco-friendly community near Crystal City and Pentagon City features square wooden newels and wooden stringers finished with grey/metal semi-gloss paint to match vertical metal rods and handrail. This particular staircase was designed and manufactured to builder’s specifications, allowing for a complete metal balustrade system and carpet-dressed treads that meet building code requirements for the city of Arlington.CSC 1976-2020 © Century Stair Company ® All rights reserved.
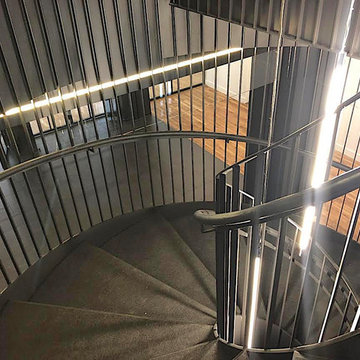
Design ideas for a large industrial metal curved staircase in New York with open risers and metal railing.
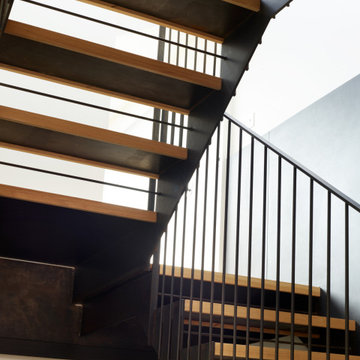
Design ideas for a mid-sized industrial wood u-shaped staircase in London with metal railing.
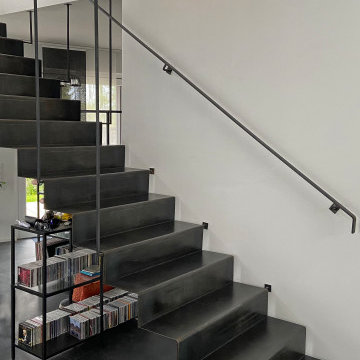
Faltwerktreppe aus 5mm gekanteten, verschweißen und verschliffenem Stahlblech, Oberfläche patiniert und geölt,
partiell in Wand und Decke veranket
Design ideas for a mid-sized industrial metal straight staircase in Other with metal risers and metal railing.
Design ideas for a mid-sized industrial metal straight staircase in Other with metal risers and metal railing.
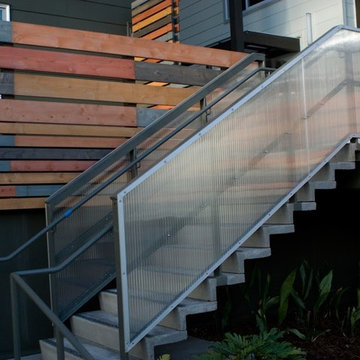
Photo of a mid-sized industrial concrete straight staircase in San Francisco with concrete risers and metal railing.
Industrial Black Staircase Design Ideas
7
