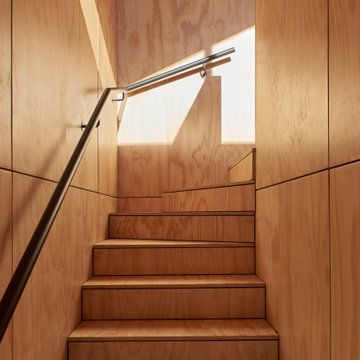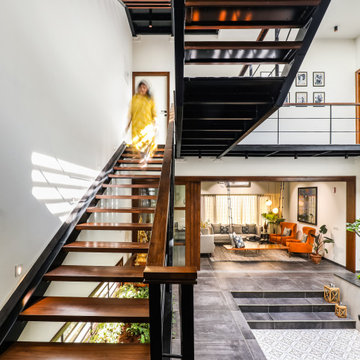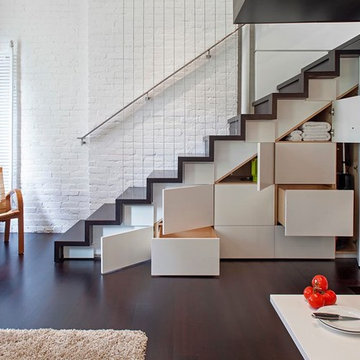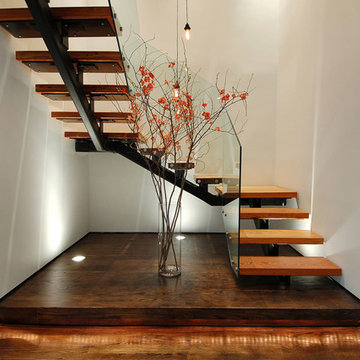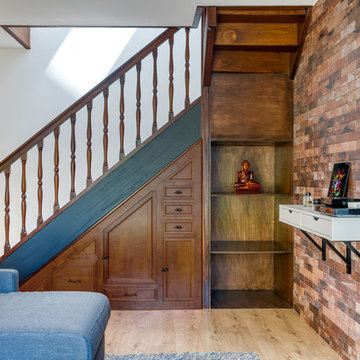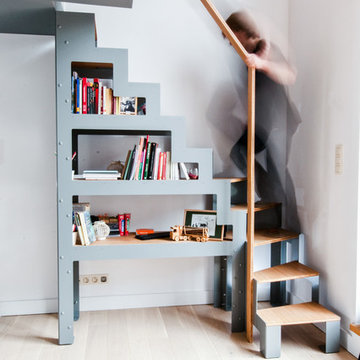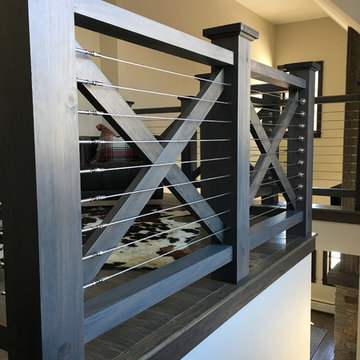Industrial Staircase Design Ideas
Refine by:
Budget
Sort by:Popular Today
1 - 20 of 7,462 photos
Item 1 of 2
Find the right local pro for your project

Modern garage condo with entertaining and workshop space
This is an example of a mid-sized industrial staircase in Minneapolis.
This is an example of a mid-sized industrial staircase in Minneapolis.
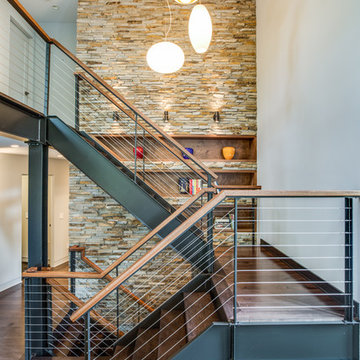
Inspiration for a mid-sized industrial wood u-shaped staircase in Cleveland with cable railing and open risers.
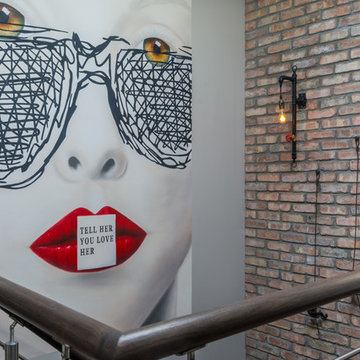
custom commisioned art from @Andrewtedescostudios reclaimed brick wall. photo @gerardgarcia
Inspiration for a large industrial wood u-shaped staircase in New York with concrete risers and cable railing.
Inspiration for a large industrial wood u-shaped staircase in New York with concrete risers and cable railing.
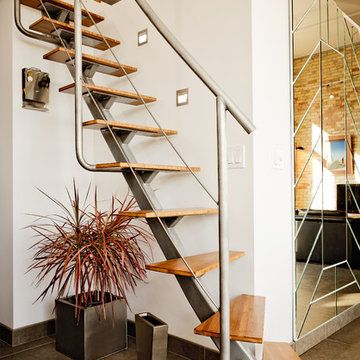
Brian Confer
Design ideas for an industrial wood straight staircase in Other with open risers.
Design ideas for an industrial wood straight staircase in Other with open risers.
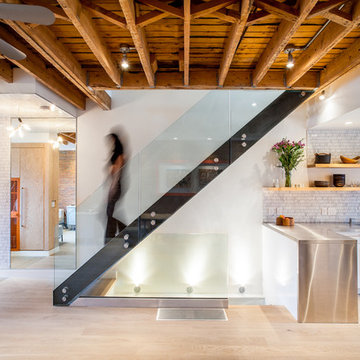
photo by Scott Norsworthy
Design ideas for an industrial staircase in Toronto with glass railing.
Design ideas for an industrial staircase in Toronto with glass railing.
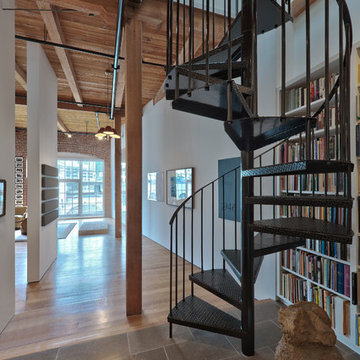
Ashbury General Contracting & Engineering
Photo by: Ryan Hughes
Architect: Luke Wendler / Abbott Wendler Architects
Design ideas for an industrial spiral staircase in San Francisco.
Design ideas for an industrial spiral staircase in San Francisco.
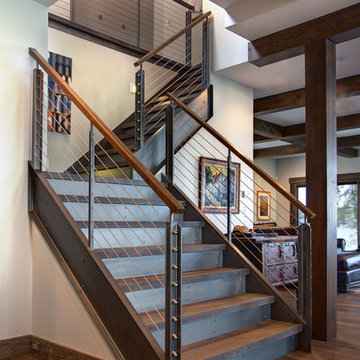
Design ideas for a large industrial wood l-shaped staircase in Detroit with metal risers.
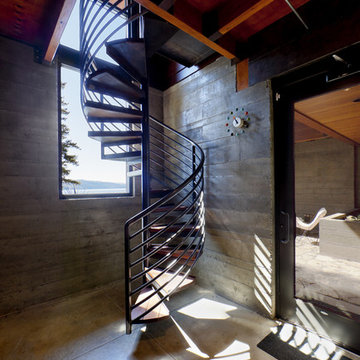
Photo: Shaun Cammack
The goal of the project was to create a modern log cabin on Coeur D’Alene Lake in North Idaho. Uptic Studios considered the combined occupancy of two families, providing separate spaces for privacy and common rooms that bring everyone together comfortably under one roof. The resulting 3,000-square-foot space nestles into the site overlooking the lake. A delicate balance of natural materials and custom amenities fill the interior spaces with stunning views of the lake from almost every angle.
The whole project was featured in Jan/Feb issue of Design Bureau Magazine.
See the story here:
http://www.wearedesignbureau.com/projects/cliff-family-robinson/
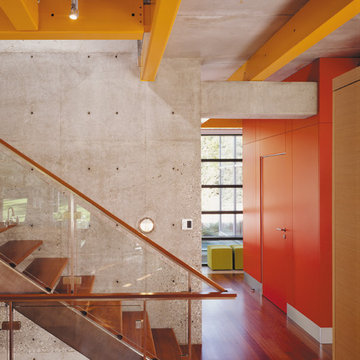
Photography-Hedrich Blessing
Glass House:
The design objective was to build a house for my wife and three kids, looking forward in terms of how people live today. To experiment with transparency and reflectivity, removing borders and edges from outside to inside the house, and to really depict “flowing and endless space”. To construct a house that is smart and efficient in terms of construction and energy, both in terms of the building and the user. To tell a story of how the house is built in terms of the constructability, structure and enclosure, with the nod to Japanese wood construction in the method in which the concrete beams support the steel beams; and in terms of how the entire house is enveloped in glass as if it was poured over the bones to make it skin tight. To engineer the house to be a smart house that not only looks modern, but acts modern; every aspect of user control is simplified to a digital touch button, whether lights, shades/blinds, HVAC, communication/audio/video, or security. To develop a planning module based on a 16 foot square room size and a 8 foot wide connector called an interstitial space for hallways, bathrooms, stairs and mechanical, which keeps the rooms pure and uncluttered. The base of the interstitial spaces also become skylights for the basement gallery.
This house is all about flexibility; the family room, was a nursery when the kids were infants, is a craft and media room now, and will be a family room when the time is right. Our rooms are all based on a 16’x16’ (4.8mx4.8m) module, so a bedroom, a kitchen, and a dining room are the same size and functions can easily change; only the furniture and the attitude needs to change.
The house is 5,500 SF (550 SM)of livable space, plus garage and basement gallery for a total of 8200 SF (820 SM). The mathematical grid of the house in the x, y and z axis also extends into the layout of the trees and hardscapes, all centered on a suburban one-acre lot.
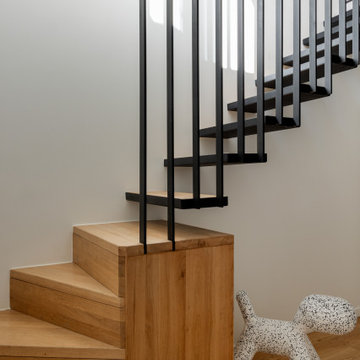
Ancien local industriel ayant été aménagé en habitation, les travaux ont favorisé l'ouverture de la maison côté jardin, avec une surélévation au niveau du garage qui abrite un bureau, un dressing, une salle d'eau et sous les toits, une chambre qui s'ouvre sur une terrasse protégé des regards...
Le Nid vient s'insérer en parfaite continuité avec la construction existante. Le challenge de ce projet fût principalement dû aux proportions des volumes possibles à édifier, une bande assez fine... Et pourtant, le souci constant d'apporter de la lumière au cœur de la maison.
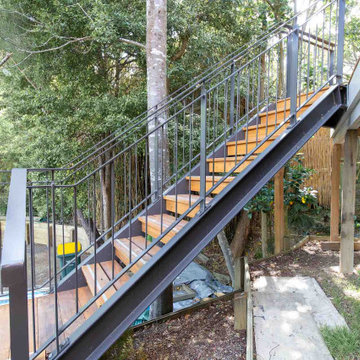
This project was an external steel staircase with timber treads that was originally designed by the owner. We then shop drew it to his balustrade design and manufactured all the steel.
There were two big challenges with this project: angles and installation. For the design, we had to find the right angles and match them exactly in order to have the staircase fit where it needed to go. Then we had to be tactful in our installation to work around the trees to keep them intact. We used a small crane to lift as the steel balustrades were quite heavy and avoid the small tree.
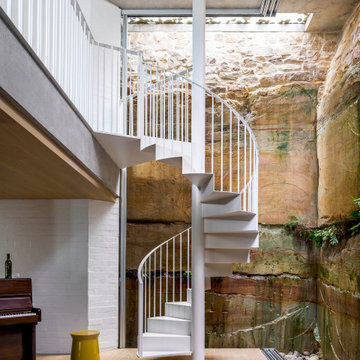
Industrial metal spiral staircase in Sydney with metal risers and metal railing.
Industrial Staircase Design Ideas
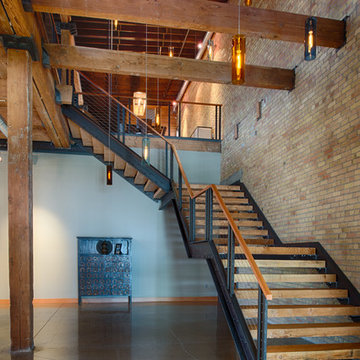
Scott Amundson Photography
Design ideas for an industrial staircase in Other.
Design ideas for an industrial staircase in Other.
1
