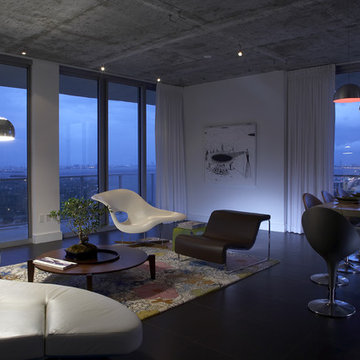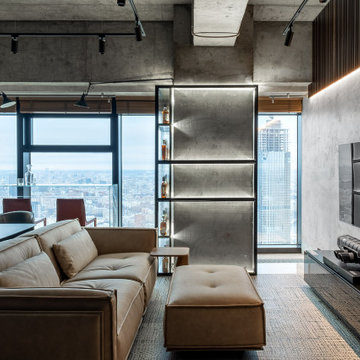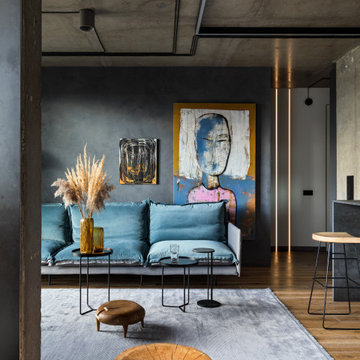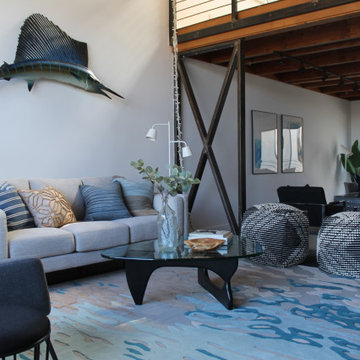Industrial Blue Living Design Ideas
Refine by:
Budget
Sort by:Popular Today
1 - 20 of 286 photos
Item 1 of 3
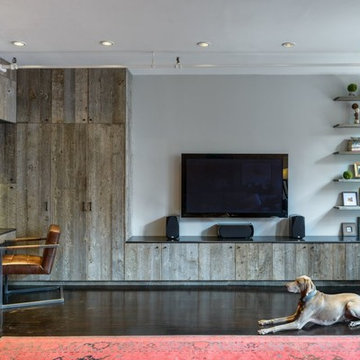
A custom millwork piece in the living room was designed to house an entertainment center, work space, and mud room storage for this 1700 square foot loft in Tribeca. Reclaimed gray wood clads the storage and compliments the gray leather desk. Blackened Steel works with the gray material palette at the desk wall and entertainment area. An island with customization for the family dog completes the large, open kitchen. The floors were ebonized to emphasize the raw materials in the space.
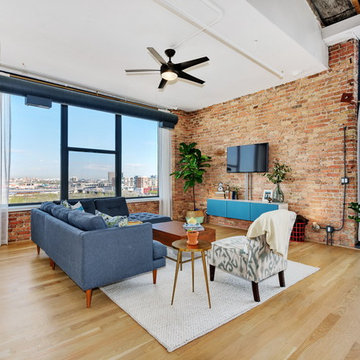
Living Room (AFTER)
Industrial open concept family room in Chicago with red walls, light hardwood floors, a wall-mounted tv and beige floor.
Industrial open concept family room in Chicago with red walls, light hardwood floors, a wall-mounted tv and beige floor.
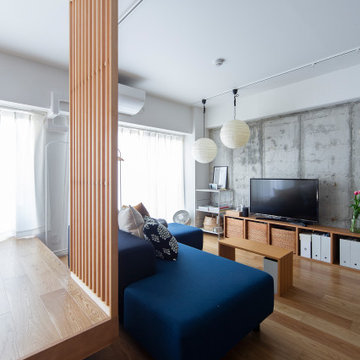
Inspiration for a small industrial open concept living room in Osaka with white walls, medium hardwood floors, no fireplace, brown floor and wallpaper.
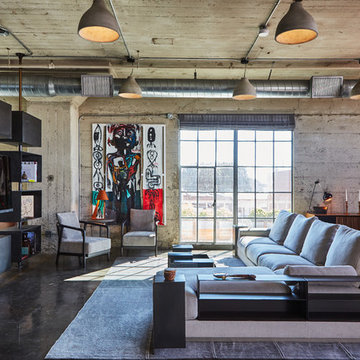
Dan Arnold Photo
Inspiration for an industrial living room in Los Angeles with concrete floors, grey floor, grey walls and a wall-mounted tv.
Inspiration for an industrial living room in Los Angeles with concrete floors, grey floor, grey walls and a wall-mounted tv.
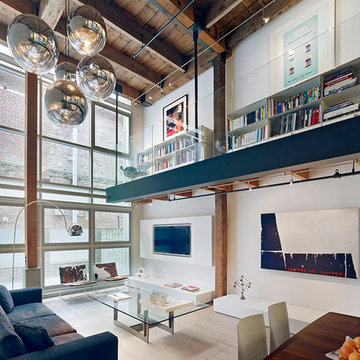
Bruce Damonte
Mid-sized industrial loft-style family room in San Francisco with white walls, light hardwood floors, a built-in media wall and a library.
Mid-sized industrial loft-style family room in San Francisco with white walls, light hardwood floors, a built-in media wall and a library.
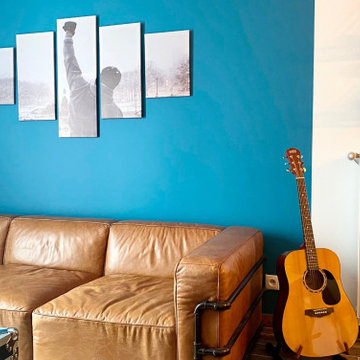
Le 7ème art se pratique souvent avec passion. C'est ce que fait Karl, dans la vie de tous les jours. Il travaille dans l'industrie du cinéma. Mais sa passion, il voulait aussi la vivre chez lui. Il nous a donc contacté au départ pour un conseil couleurs. Puis le conseil s'est prolongé par une shopping liste pour meubler son appartement fraichement acheté. WherDeco, lui a proposé une décoration 100% sur le thème du cinéma avec ce côté industriel et ce bleu qui rappelle la couleur de ses yeux. L'ensemble donne un espace très convivial et chaleureux, où l'on a envie de se poser pour regarder un bon film ou jouer à la PS4 ;-)
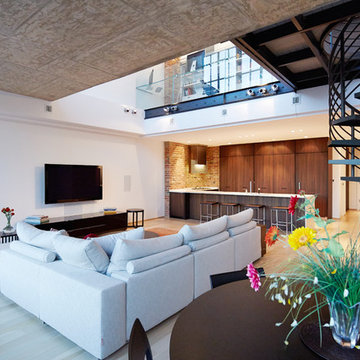
sagart studio
Inspiration for a large industrial living room in DC Metro with white walls, light hardwood floors, no fireplace, a wall-mounted tv and beige floor.
Inspiration for a large industrial living room in DC Metro with white walls, light hardwood floors, no fireplace, a wall-mounted tv and beige floor.

This is an example of a mid-sized industrial open concept living room in Los Angeles with grey walls, concrete floors, no fireplace, a wall-mounted tv and grey floor.
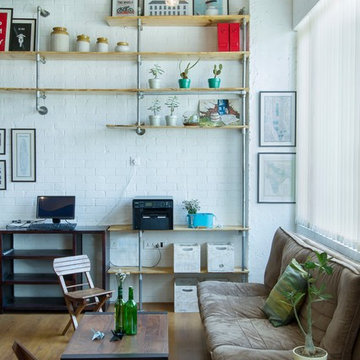
Design ideas for a mid-sized industrial family room in Mumbai with white walls and medium hardwood floors.
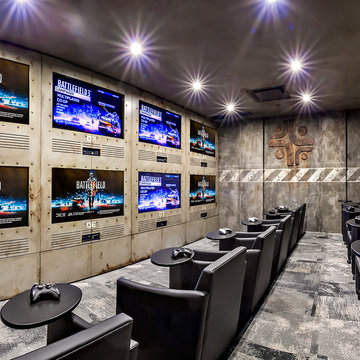
A very cool multi player gaming room. Many Thanks to Tom Johnson of Open Art Inc. who was responsible for the artistic design, build, and paint of this unique and fun space!
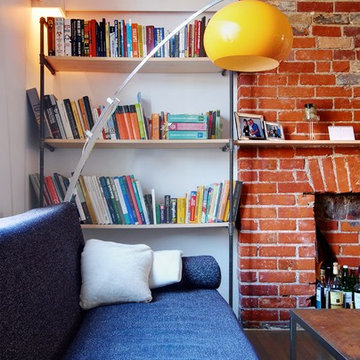
Photo: Andrew Snow Photography © Houzz 2012
Design: Creative Union Network
Inspiration for an industrial living room in Toronto with a brick fireplace surround.
Inspiration for an industrial living room in Toronto with a brick fireplace surround.
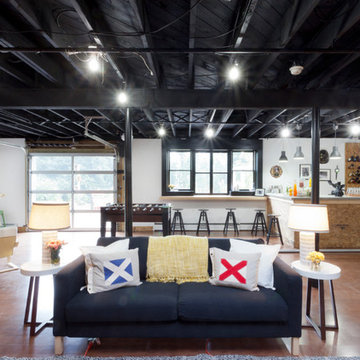
The new basement is the ultimate multi-functional space. A bar, foosball table, dartboard, and glass garage door with direct access to the back provide endless entertainment for guests; a cozy seating area with a whiteboard and pop-up television is perfect for Mike's work training sessions (or relaxing!); and a small playhouse and fun zone offer endless possibilities for the family's son, James.
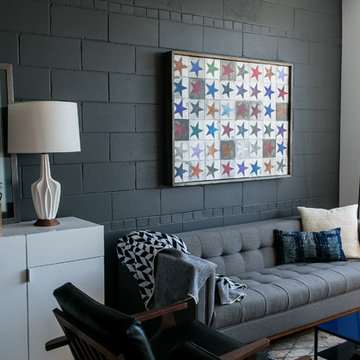
Katharine Hauschka
Industrial formal open concept living room in DC Metro with black walls.
Industrial formal open concept living room in DC Metro with black walls.
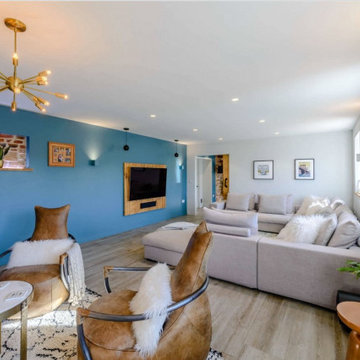
Living room with porcelain floor tiles, flat screen TV with hanging pendant speakers, brass astral pendant light, scaffold pole and leather tub chairs, giant 'U' shape sofa, brick and flint wall reveal with LED strip lighting, box wall uplights and home automation system
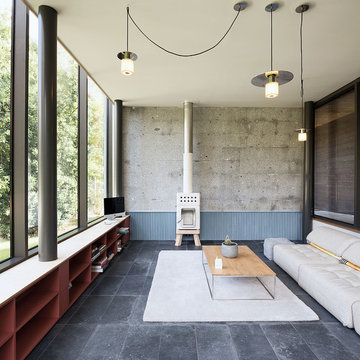
David Cousin Marsy
Inspiration for a mid-sized industrial open concept family room in Paris with grey walls, ceramic floors, a wood stove, a corner tv, grey floor and brick walls.
Inspiration for a mid-sized industrial open concept family room in Paris with grey walls, ceramic floors, a wood stove, a corner tv, grey floor and brick walls.
Industrial Blue Living Design Ideas
1




