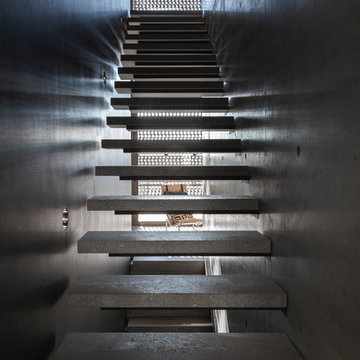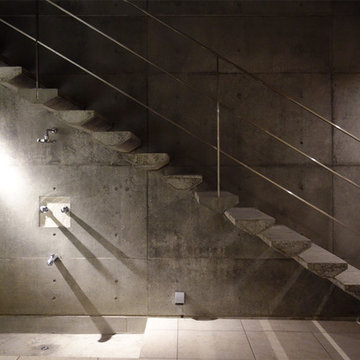Staircase
Refine by:
Budget
Sort by:Popular Today
1 - 20 of 129 photos
Item 1 of 3
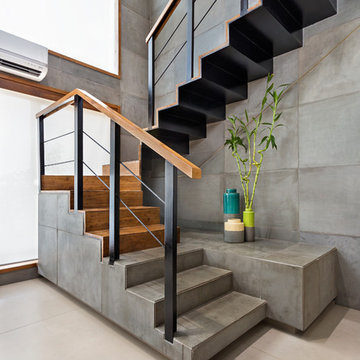
Photographer : Kunal Bhatia
Photo of an industrial concrete u-shaped staircase in Mumbai with concrete risers.
Photo of an industrial concrete u-shaped staircase in Mumbai with concrete risers.
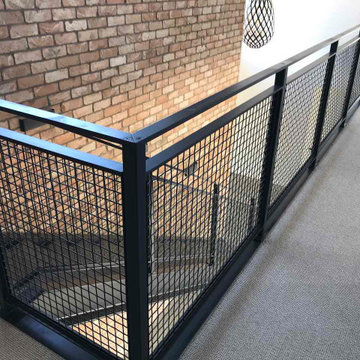
These Auckland homeowners wanted an industrial style look for their interior home design. So when it came to building the staircase, handrail and balustrades, we knew the exposed steel in a matte black was going to be the right look for them.
Due to the double stringers and concrete treads, this style of staircase is extremely solid and has zero movement, massively reducing noise.
Our biggest challenge on this project was that the double stringer staircase was designed with concrete treads that needed to be colour matched to the pre-existing floor.
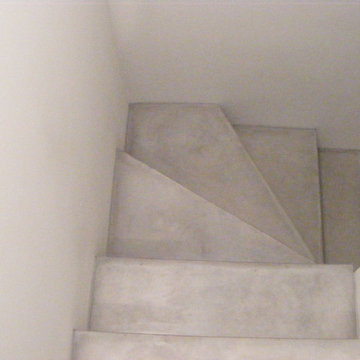
This is an example of a small industrial concrete l-shaped staircase in Adelaide with concrete risers.
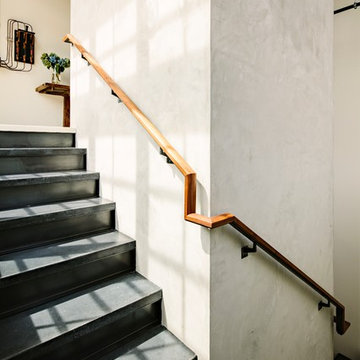
The concrete stair treads and steel risers wrap around the hand plastered elevator shaft.
Photo by Lincoln Barber
This is an example of an industrial concrete staircase in Portland with concrete risers.
This is an example of an industrial concrete staircase in Portland with concrete risers.
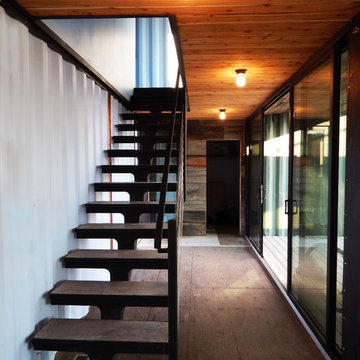
Photography by John Gibbons
This project is designed as a family retreat for a client that has been visiting the southern Colorado area for decades. The cabin consists of two bedrooms and two bathrooms – with guest quarters accessed from exterior deck.
Project by Studio H:T principal in charge Brad Tomecek (now with Tomecek Studio Architecture). The project is assembled with the structural and weather tight use of shipping containers. The cabin uses one 40’ container and six 20′ containers. The ends will be structurally reinforced and enclosed with additional site built walls and custom fitted high-performance glazing assemblies.
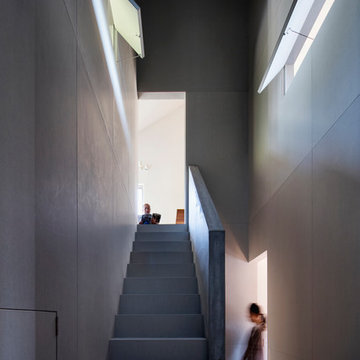
青山の家の階段ホール・・・ 玄関から一旦、吹抜けの有る階段ホールに入ります。そこを起点に各空間へと移動します。階段ホールは他の空間と仕上げを変え、雰囲気が違います。床・壁・天井の仕上げ材はフレキシブルボードです。
階段を上がると踊り場があります。そこからさらに上がる階段、下がる階段があります。上がる階段はリビングへ、下がる階段は寝室などの個室へと向かいます。用途の異なる空間へのシークエンスを、床の高さで創り出しています。
photo by 冨田英次
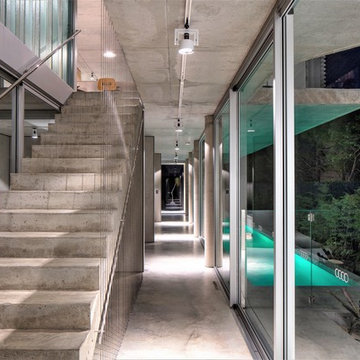
Design ideas for an industrial concrete straight staircase in Perth with concrete risers and cable railing.
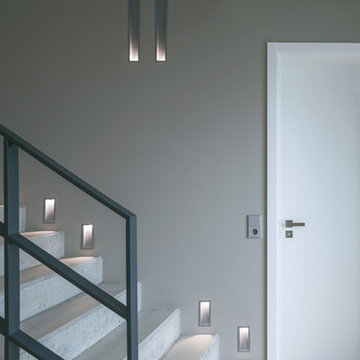
Henrik Schipper
Design ideas for an industrial concrete staircase in Dortmund with concrete risers and metal railing.
Design ideas for an industrial concrete staircase in Dortmund with concrete risers and metal railing.
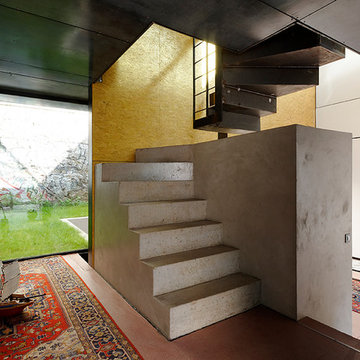
Maison contemporaine réalisée par l'architecte Emmanuel Thirad de Comme Quoi architecture. Projet extrêmement complexe en plein cœur de Paris.
Inspiration for a mid-sized industrial concrete curved staircase in Paris with concrete risers.
Inspiration for a mid-sized industrial concrete curved staircase in Paris with concrete risers.
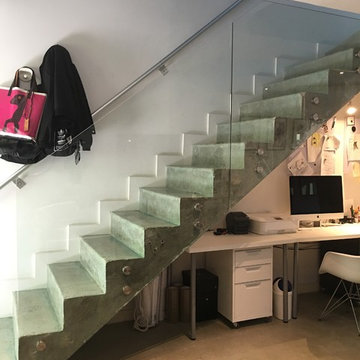
Glass panels are side mounted with stainless steel standoffs.
Inspiration for a mid-sized industrial concrete straight staircase in Tampa with concrete risers and glass railing.
Inspiration for a mid-sized industrial concrete straight staircase in Tampa with concrete risers and glass railing.
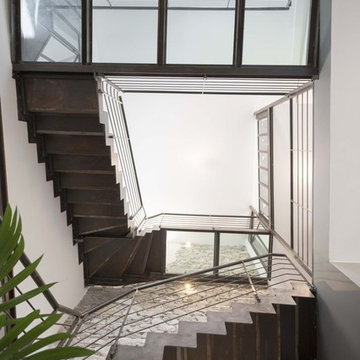
Cette réhabilitation se traduit par un réel mélange des styles. On garde un côté authentique et intemporel avec le corps de ferme lui-même, puis des touches industrielles très tendances, ajoutées par l'utilisation de matériau tels que le béton et le ciment. L'ensemble est contrasté par des touches de bois brut dans la cuisine puisque l'ensemble du mobilier est en bois.
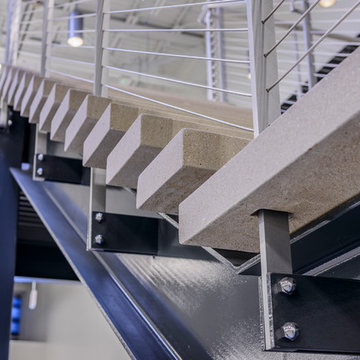
Garen T Photography
Inspiration for a large industrial concrete floating staircase in Chicago with open risers.
Inspiration for a large industrial concrete floating staircase in Chicago with open risers.
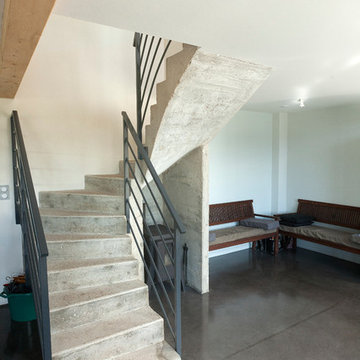
Emmanuel Correia
This is an example of a mid-sized industrial concrete curved staircase in Dijon with concrete risers.
This is an example of a mid-sized industrial concrete curved staircase in Dijon with concrete risers.
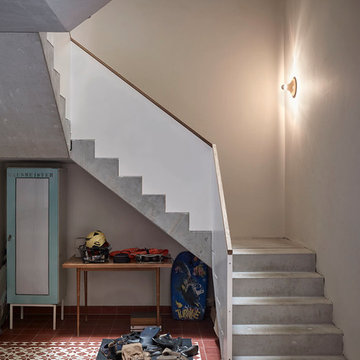
Treppenaufgang
__ Foto: MIchael Moser
Inspiration for a mid-sized industrial concrete u-shaped staircase in Leipzig with concrete risers.
Inspiration for a mid-sized industrial concrete u-shaped staircase in Leipzig with concrete risers.
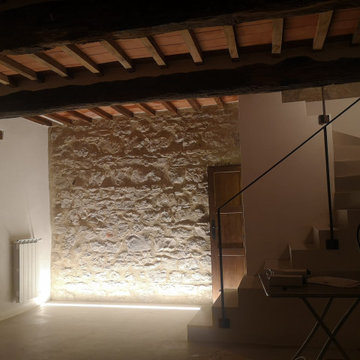
This is an example of a mid-sized industrial concrete u-shaped staircase with concrete risers and metal railing.

This is an example of a mid-sized industrial concrete floating staircase in Los Angeles with metal railing, brick walls and metal risers.
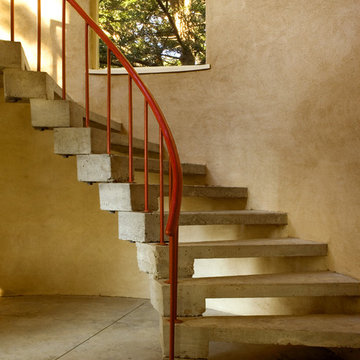
Mid-sized industrial concrete staircase in Atlanta with open risers and metal railing.
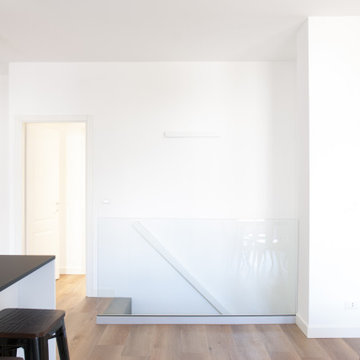
Photo of an industrial concrete staircase in Venice with concrete risers and glass railing.
1
