Industrial Dining Room Design Ideas with Wallpaper
Refine by:
Budget
Sort by:Popular Today
101 - 120 of 143 photos
Item 1 of 3
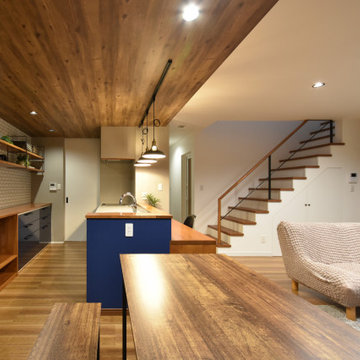
Design ideas for a mid-sized industrial dining room in Other with white walls, plywood floors, no fireplace, brown floor, wallpaper and wallpaper.
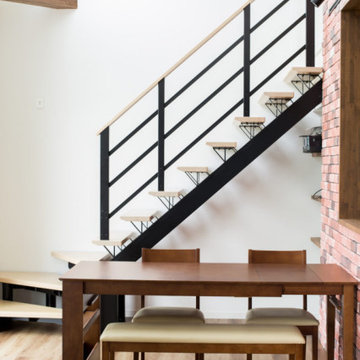
開放感のあるダイニングキッチン。吹き抜けや大きな窓から光りが降り注ぎます。
キッチンカウンターから、食事の配膳もスムーズです。
Design ideas for an industrial open plan dining in Other with white walls, medium hardwood floors, no fireplace, brown floor, wallpaper and wallpaper.
Design ideas for an industrial open plan dining in Other with white walls, medium hardwood floors, no fireplace, brown floor, wallpaper and wallpaper.
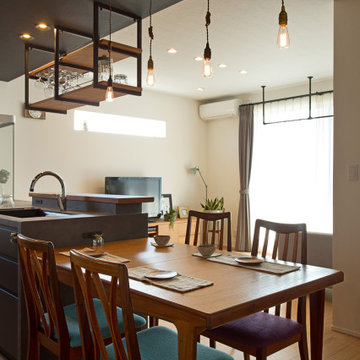
Photo of an industrial kitchen/dining combo in Other with medium hardwood floors, recessed and wallpaper.
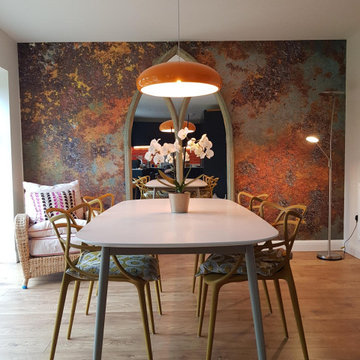
Be inspired by this dining room decor that turns any dull wall into a stunning feature wall.
Mid-sized industrial kitchen/dining combo in Other with brown walls and wallpaper.
Mid-sized industrial kitchen/dining combo in Other with brown walls and wallpaper.
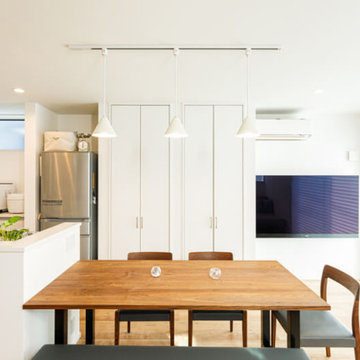
開放的な大開口から光があふれるダイニングキッチン。自然に家族が集まり、くつろぐ、居心地のいい憩いの空間です。TVは壁に据え付けて配線を見せずにスッキリとまとめました。
Mid-sized industrial kitchen/dining combo in Tokyo Suburbs with white walls, light hardwood floors, no fireplace, beige floor, wallpaper and wallpaper.
Mid-sized industrial kitchen/dining combo in Tokyo Suburbs with white walls, light hardwood floors, no fireplace, beige floor, wallpaper and wallpaper.
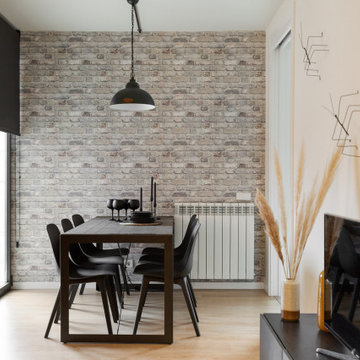
Comedor industrial en tonos negros y antracitas sobre papel pintado de ladrillos.
Small industrial dining room in Barcelona with white walls, laminate floors, beige floor and wallpaper.
Small industrial dining room in Barcelona with white walls, laminate floors, beige floor and wallpaper.
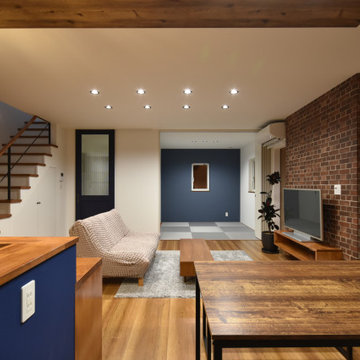
Inspiration for a mid-sized industrial dining room in Other with white walls, plywood floors, no fireplace, brown floor, wallpaper and wallpaper.
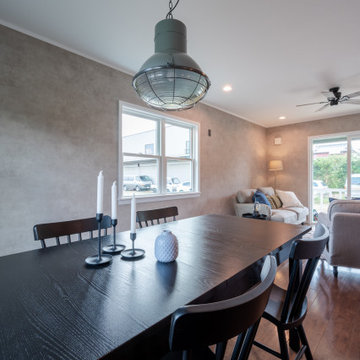
Photo of a mid-sized industrial open plan dining in Other with grey walls, dark hardwood floors, no fireplace, brown floor, wallpaper and wallpaper.
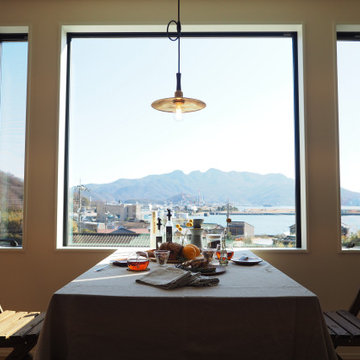
ピクチャーウィンドウのあるダイニング。
時間や四季に応じて様々な表情を見せます。
カフェスタイルの空間に仕上げました。
Photo of an industrial open plan dining in Other with white walls, dark hardwood floors, no fireplace, brown floor and wallpaper.
Photo of an industrial open plan dining in Other with white walls, dark hardwood floors, no fireplace, brown floor and wallpaper.
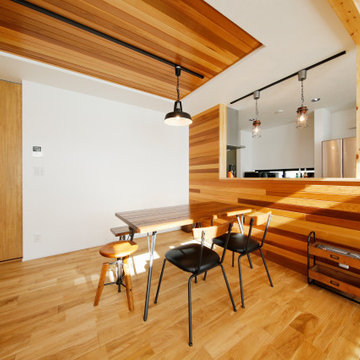
Inspiration for a mid-sized industrial open plan dining in Yokohama with medium hardwood floors, recessed and wallpaper.
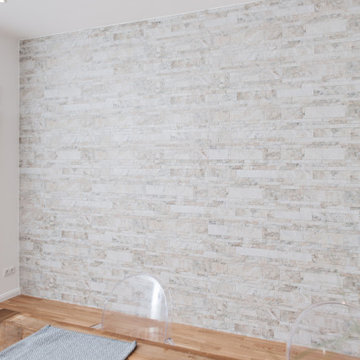
Photo of a mid-sized industrial open plan dining in Berlin with white walls, laminate floors, brown floor and wallpaper.
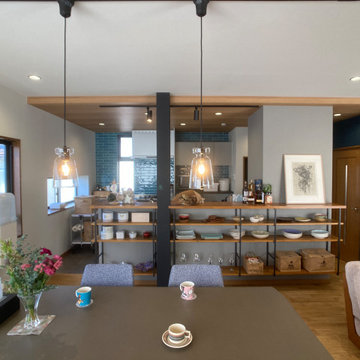
ダイニングのオープン収納を見る
Design ideas for an industrial open plan dining in Tokyo with grey walls, plywood floors, beige floor, wallpaper and wallpaper.
Design ideas for an industrial open plan dining in Tokyo with grey walls, plywood floors, beige floor, wallpaper and wallpaper.
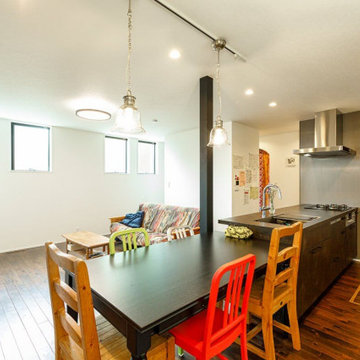
視線より高い位置に4連の窓を設けて明るさとプライバシーを両立しました。透明感のあるペンダントライトなど、奥様のこだわりのインテリアが映えます。
Design ideas for a mid-sized industrial open plan dining in Tokyo Suburbs with white walls, dark hardwood floors, brown floor, wallpaper and wallpaper.
Design ideas for a mid-sized industrial open plan dining in Tokyo Suburbs with white walls, dark hardwood floors, brown floor, wallpaper and wallpaper.
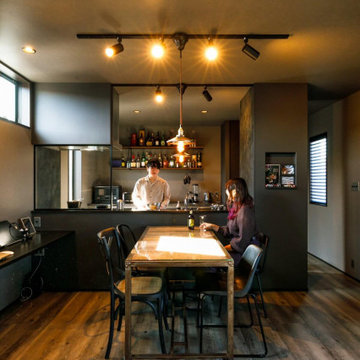
スポットライトやムーディーなペンダントライトなどで、まるでバーのように演出されたダイニングキッチン。夫婦二人で、仲良く食事を愉しまれています。
Mid-sized industrial open plan dining in Tokyo Suburbs with beige walls, medium hardwood floors, no fireplace, brown floor, wallpaper and wallpaper.
Mid-sized industrial open plan dining in Tokyo Suburbs with beige walls, medium hardwood floors, no fireplace, brown floor, wallpaper and wallpaper.
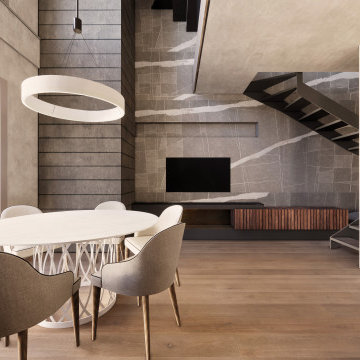
salotto, sala pranzo,
Large industrial open plan dining in Milan with multi-coloured walls, medium hardwood floors, brown floor and wallpaper.
Large industrial open plan dining in Milan with multi-coloured walls, medium hardwood floors, brown floor and wallpaper.
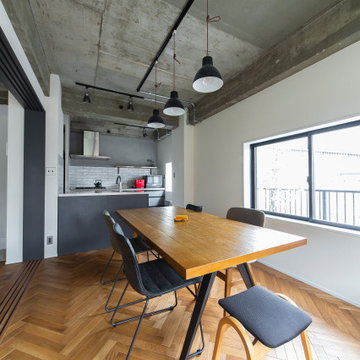
Design ideas for a mid-sized industrial open plan dining in Osaka with white walls, medium hardwood floors, no fireplace, brown floor and wallpaper.
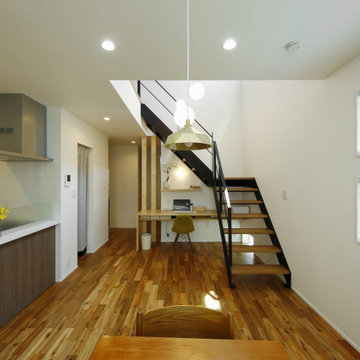
階段下を利用したスタディカウンターのある1階メインスペース。左のキッチンとダイニングスペースは玄関から間仕切りなくつながり、グルグルと回遊できる間取りに。左に見える出入り口の向こうが玄関になっています。
Inspiration for a mid-sized industrial open plan dining in Tokyo Suburbs with white walls, medium hardwood floors, brown floor, wallpaper and wallpaper.
Inspiration for a mid-sized industrial open plan dining in Tokyo Suburbs with white walls, medium hardwood floors, brown floor, wallpaper and wallpaper.
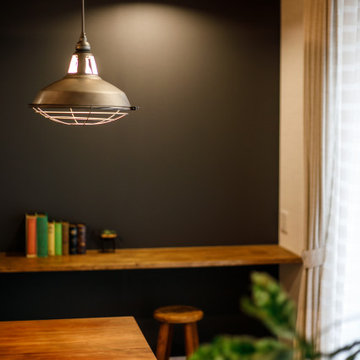
ダイニングテーブルの奥には、息子さんの勉強できる場所として、デスクスペースを設けました。
壁一面に黒板クロスを大胆に貼り、空間がグッと引き締まりました。家族の伝言板や勉強にも使えそうです。
Small industrial open plan dining in Other with black walls, medium hardwood floors, no fireplace, brown floor, wood and wallpaper.
Small industrial open plan dining in Other with black walls, medium hardwood floors, no fireplace, brown floor, wood and wallpaper.
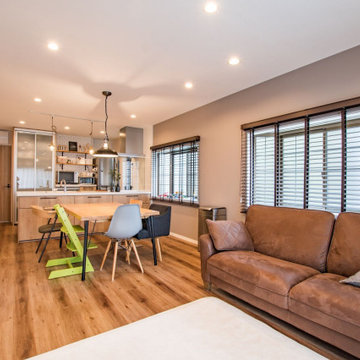
薄暗く閉塞感のあるキッチンをオープンにして、明るく開放的なLDKになりました。年月を経たような木肌感、サブウェイタイル柄壁紙は、奥様が選ばれたインテリアとも相性抜群。イスはあえて異なるデザインを選び、アップルグリーンと空色のイスが美しく映えます。ダイニングテーブルは、旦那様がDIYで雰囲気に合うよう製作されました。
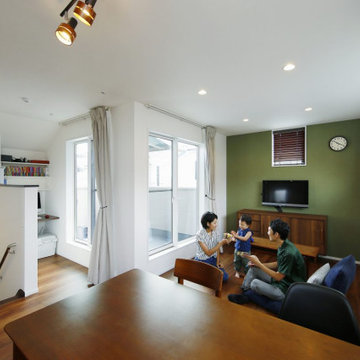
落ち着いたグリーンのアクセントクロスが印象的な2階。間仕切りがほぼないワンフロアのLDKで開放感たっぷりです。「開放感があってもとても夏涼しく、冬暖かいです。冬は1階のエアコンを付けておくだけで、2階まで暖かくなりました。結露がまったくないことにも驚いています」と、Tさんはお喜びです。
Inspiration for a small industrial open plan dining in Tokyo Suburbs with white walls, medium hardwood floors, brown floor, wallpaper and wallpaper.
Inspiration for a small industrial open plan dining in Tokyo Suburbs with white walls, medium hardwood floors, brown floor, wallpaper and wallpaper.
Industrial Dining Room Design Ideas with Wallpaper
6