Industrial Galley Kitchen Design Ideas
Refine by:
Budget
Sort by:Popular Today
301 - 320 of 2,608 photos
Item 1 of 3
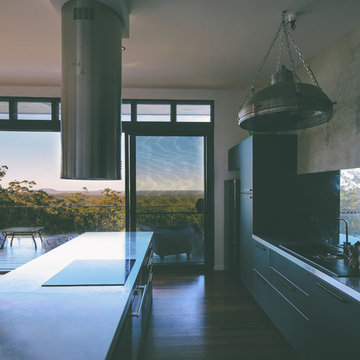
The heart of the home looking out over the beautiful landscape.
Inspired by a heavy duty industrial look.
Inspiration for a mid-sized industrial galley kitchen pantry in Central Coast with stainless steel benchtops, mirror splashback, stainless steel appliances, medium hardwood floors, with island, brown floor and grey benchtop.
Inspiration for a mid-sized industrial galley kitchen pantry in Central Coast with stainless steel benchtops, mirror splashback, stainless steel appliances, medium hardwood floors, with island, brown floor and grey benchtop.
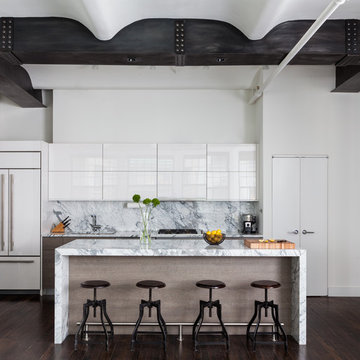
I designed custom blackened steel beam covers to fit around existing plaster beams. This allowed me to incorporate lighting in a location that had no power supply. I had the steel fabricated to follow and fit the existing amazing scalloped ceiling. White lacquer cabinets and a thick, solid, stone slab kitchen island keeps the feeling fresh and provides dramatic contrast to the dark floor and steel.
Photos by: Seth Caplan
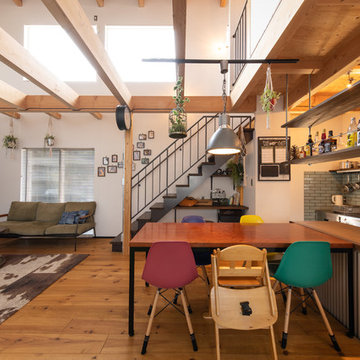
「テーマは未完成の完成。」住みながら完成していく。だから楽しいんだよ?
Industrial galley open plan kitchen in Other with wood benchtops, grey splashback, medium hardwood floors, with island, brown floor and brown benchtop.
Industrial galley open plan kitchen in Other with wood benchtops, grey splashback, medium hardwood floors, with island, brown floor and brown benchtop.
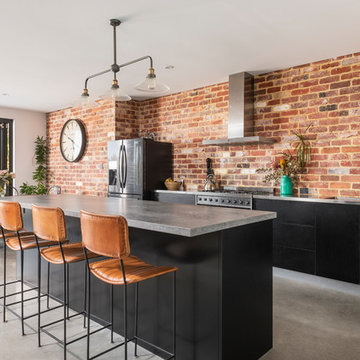
Photo of a mid-sized industrial galley eat-in kitchen in Perth with concrete floors, an integrated sink, flat-panel cabinets, black cabinets, concrete benchtops, red splashback, brick splashback, stainless steel appliances, with island, grey floor and grey benchtop.
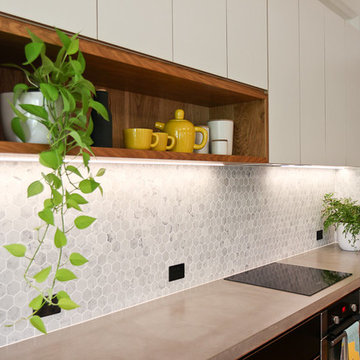
White and black Laminated Plywood, an oak shelf, concrete Bench and marble tile splash back. Photo by Elizabeth Santillan
Mid-sized industrial galley kitchen in Brisbane with an integrated sink, concrete benchtops, grey splashback, stone tile splashback, light hardwood floors and with island.
Mid-sized industrial galley kitchen in Brisbane with an integrated sink, concrete benchtops, grey splashback, stone tile splashback, light hardwood floors and with island.
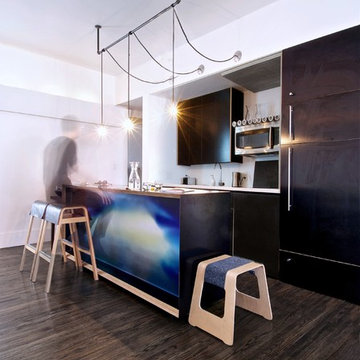
Photo: Andrew Snow Photography © Houzz 2012
Design: Creative Union Network
Industrial galley kitchen in Toronto with flat-panel cabinets, black cabinets and panelled appliances.
Industrial galley kitchen in Toronto with flat-panel cabinets, black cabinets and panelled appliances.
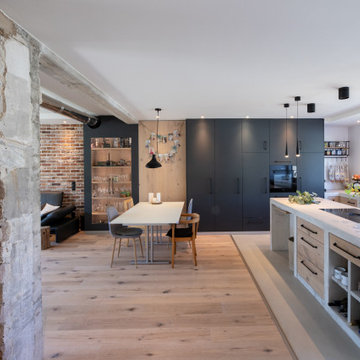
Wohnküche im modernen Industrial Style. Highlight ist sicherlich die Kombination aus moderner Küchen- und Möbeltechnik mit dem rustikalen Touch der gespachtelten Küchenarbeitsplatte mit integriertem Bora-Kochfeld.
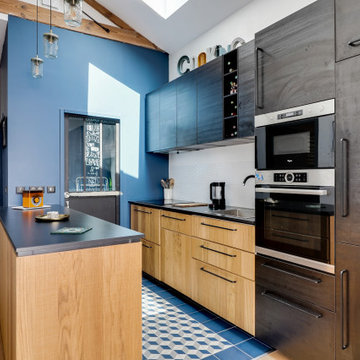
Industrial galley kitchen in Bordeaux with a drop-in sink, flat-panel cabinets, light wood cabinets, stainless steel appliances, a peninsula, blue floor and black benchtop.
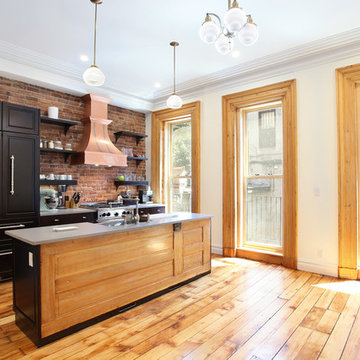
Inspiration for a mid-sized industrial galley open plan kitchen in New York with raised-panel cabinets, black cabinets, with island, solid surface benchtops, red splashback, brick splashback, stainless steel appliances, a farmhouse sink and medium hardwood floors.
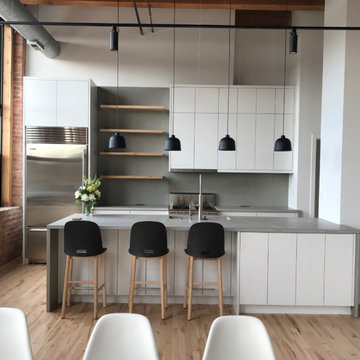
Amazing Bucktown loft needed a face-lift, more storage and some efficiency
Design ideas for a mid-sized industrial galley open plan kitchen in Chicago with an integrated sink, flat-panel cabinets, white cabinets, concrete benchtops, grey splashback, stainless steel appliances, medium hardwood floors, with island, brown floor, grey benchtop and exposed beam.
Design ideas for a mid-sized industrial galley open plan kitchen in Chicago with an integrated sink, flat-panel cabinets, white cabinets, concrete benchtops, grey splashback, stainless steel appliances, medium hardwood floors, with island, brown floor, grey benchtop and exposed beam.
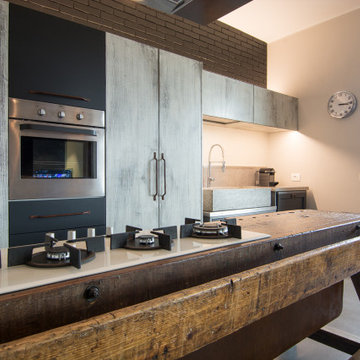
I mobili della cucina in legno vecchio decapato sono stati dipinti di grigio decapato. La cucina industriale ha in primo piano un tavolo da falegname trasformato in penisola con incassati i fuochi in linea. La grande cappa industriale è stata realizzata su nostro progetto così come il tavolo da pranzo dal sapore vintage e rustico allo stesso tempo. Le assi del tavolo son in legno di recupero. Illuminazione diretta ed indiretta studiata nei minimi dettagli per mettere in risalto la parete in mattoni faccia a vista dipinti di nero opaco. A terra un pavimento continuo in cemento autolivellante.
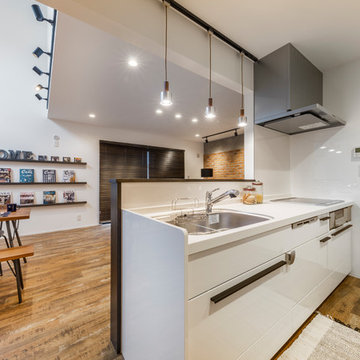
Photo of an industrial galley open plan kitchen in Tokyo Suburbs with a single-bowl sink, flat-panel cabinets, white cabinets, white splashback, medium hardwood floors, with island and brown floor.
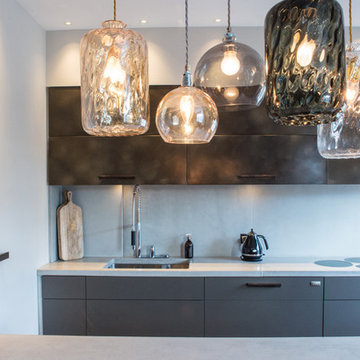
The client of this South London property had their kitchen fully renovated including a beautiful kitchen worktop, island and matching down stands. The contrast of the dark handleless kitchen units against the polished concrete creates a striking presence within the space. The light grey tone in the concrete bounces the down light around the room forging a bright enhancing space.
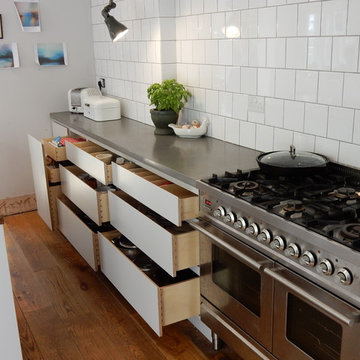
Detail showing the plywood dovetailed drawers. All fitted on Blum softclose runners.
Design ideas for a small industrial galley eat-in kitchen in Wiltshire with flat-panel cabinets, grey cabinets, concrete benchtops, white splashback, ceramic splashback and stainless steel appliances.
Design ideas for a small industrial galley eat-in kitchen in Wiltshire with flat-panel cabinets, grey cabinets, concrete benchtops, white splashback, ceramic splashback and stainless steel appliances.
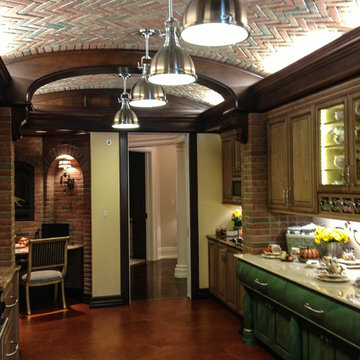
With brick walls and ceilings, this prep kitchen has a style all it's own. Accent colors, stone and marble, restaurant-styled light pendants, a recipe tech planning area, wood custom millwork and an exceptional cook's kitchen luxury Wolf 60-inch gas range with a Miele hood and Subzero refrigeration. A desk area with computer and recipe center anchors this galley-styled luxury gourmet kitchen.
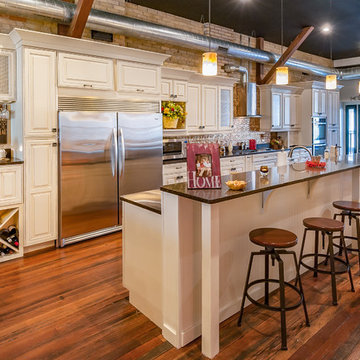
6000 sq. ft. eclectic downtown condo, right on the Kalamazoo Mall.
Photo By Kristian Walker
Inspiration for an industrial galley open plan kitchen in Grand Rapids with raised-panel cabinets, white cabinets, stainless steel appliances, medium hardwood floors and with island.
Inspiration for an industrial galley open plan kitchen in Grand Rapids with raised-panel cabinets, white cabinets, stainless steel appliances, medium hardwood floors and with island.
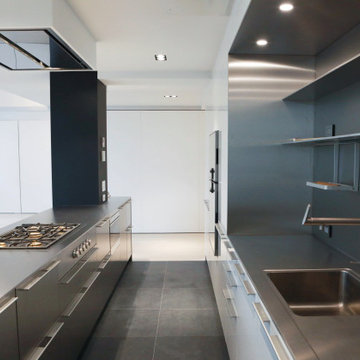
Custom Stainless steel cabinet's and custom built stainless steel sink. Wall mounted stainless steel faucet for 2 million $ home renovation in New York City.
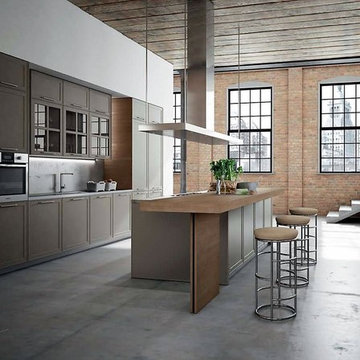
This is an example of a large industrial galley open plan kitchen in New York with shaker cabinets, medium wood cabinets, wood benchtops, concrete floors, multiple islands and grey floor.
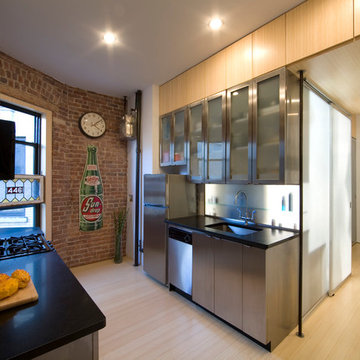
Mid-sized industrial galley kitchen in New York with an undermount sink, flat-panel cabinets, stainless steel cabinets, glass sheet splashback, stainless steel appliances, light hardwood floors, no island and brown floor.
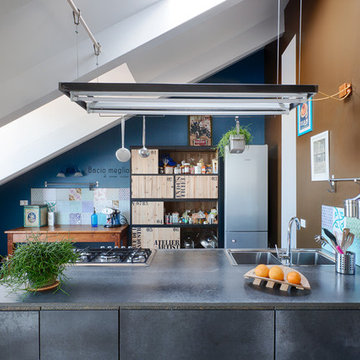
Inspiration for an industrial galley kitchen in Turin with a double-bowl sink, a peninsula, flat-panel cabinets and grey cabinets.
Industrial Galley Kitchen Design Ideas
16