Industrial Galley Kitchen Design Ideas
Refine by:
Budget
Sort by:Popular Today
221 - 240 of 2,606 photos
Item 1 of 3
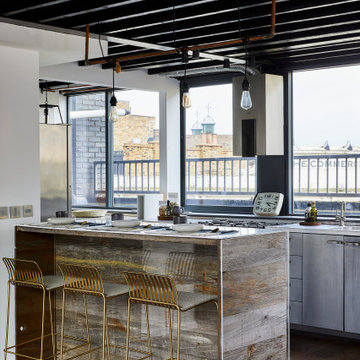
architectural elements, black and white, East London, urban style, wood textures
Mid-sized industrial galley kitchen in London with with island, flat-panel cabinets, grey cabinets, dark hardwood floors, brown floor and white benchtop.
Mid-sized industrial galley kitchen in London with with island, flat-panel cabinets, grey cabinets, dark hardwood floors, brown floor and white benchtop.
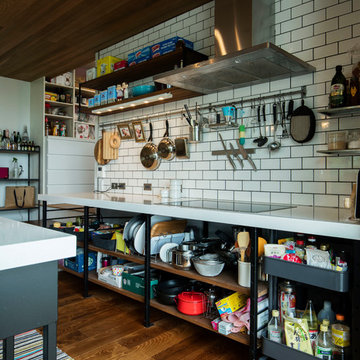
Large industrial galley open plan kitchen in Other with an integrated sink, open cabinets, black cabinets, granite benchtops, white splashback, subway tile splashback, black appliances, dark hardwood floors, with island, brown floor and white benchtop.
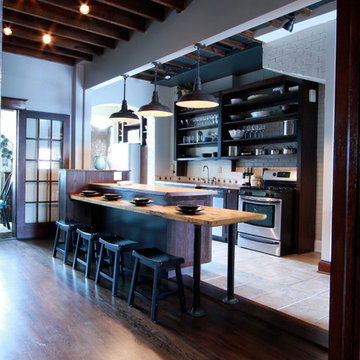
Kilic
Photo of a small industrial galley open plan kitchen in DC Metro with a drop-in sink, recessed-panel cabinets, dark wood cabinets, concrete benchtops, white splashback, ceramic splashback, stainless steel appliances, dark hardwood floors, with island and brown floor.
Photo of a small industrial galley open plan kitchen in DC Metro with a drop-in sink, recessed-panel cabinets, dark wood cabinets, concrete benchtops, white splashback, ceramic splashback, stainless steel appliances, dark hardwood floors, with island and brown floor.
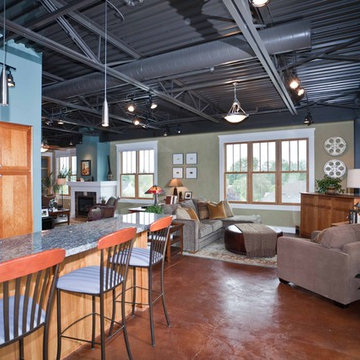
When Portland-based writer Donald Miller was looking to make improvements to his Sellwood loft, he asked a friend for a referral. He and Angela were like old buddies almost immediately. “Don naturally has good design taste and knows what he likes when he sees it. He is true to an earthy color palette; he likes Craftsman lines, cozy spaces, and gravitates to things that give him inspiration, memories and nostalgia. We made key changes that personalized his loft and surrounded him in pieces that told the story of his life, travels and aspirations,” Angela recalled.
Like all writers, Don is an avid book reader, and we helped him display his books in a way that they were accessible and meaningful – building a custom bookshelf in the living room. Don is also a world traveler, and had many mementos from journeys. Although, it was necessary to add accessory pieces to his home, we were very careful in our selection process. We wanted items that carried a story, and didn’t appear that they were mass produced in the home décor market. For example, we found a 1930’s typewriter in Portland’s Alameda District to serve as a focal point for Don’s coffee table – a piece that will no doubt launch many interesting conversations.
We LOVE and recommend Don’s books. For more information visit www.donmilleris.com
For more about Angela Todd Studios, click here: https://www.angelatoddstudios.com/
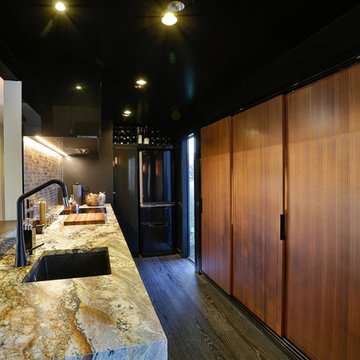
Black steel, walls and ceiling wrap around the kitchen - which is emulated in the kitchen cabinetry, sink and mixer.
The granite benchtop has a waterfall end and brings all the tones together. Copper clad Sliding doors house the pantry and bar.
Kitchen Designer: Hayley Dryland, August & Co Design
Photgrpahy: Jamie Cobel

Photo of an industrial galley open plan kitchen in London with an undermount sink, flat-panel cabinets, blue cabinets, grey splashback, dark hardwood floors, with island, brown floor, grey benchtop and vaulted.
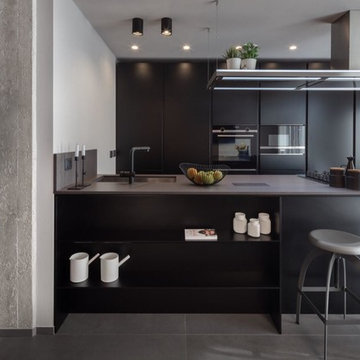
foto: Maurizio Paradisi
Photo of a mid-sized industrial galley kitchen in Other with an undermount sink, flat-panel cabinets, black cabinets, quartz benchtops, black appliances, porcelain floors, grey floor, grey benchtop and a peninsula.
Photo of a mid-sized industrial galley kitchen in Other with an undermount sink, flat-panel cabinets, black cabinets, quartz benchtops, black appliances, porcelain floors, grey floor, grey benchtop and a peninsula.
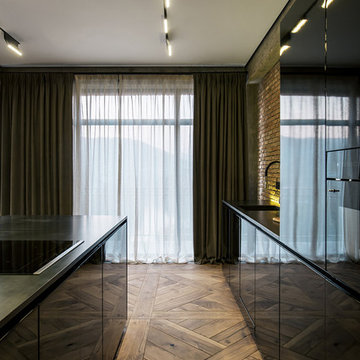
Andrii Shurpenkov
Inspiration for an industrial galley kitchen in Miami with an integrated sink, flat-panel cabinets, black cabinets, brick splashback, panelled appliances, medium hardwood floors, with island, brown floor and black benchtop.
Inspiration for an industrial galley kitchen in Miami with an integrated sink, flat-panel cabinets, black cabinets, brick splashback, panelled appliances, medium hardwood floors, with island, brown floor and black benchtop.
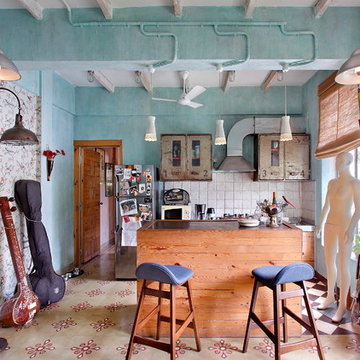
Design ideas for a small industrial galley eat-in kitchen in Mumbai with ceramic splashback, with island, a drop-in sink, flat-panel cabinets, stainless steel appliances, white splashback and multi-coloured floor.
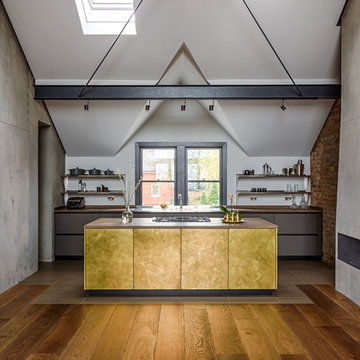
Lind & Cummings Design Photography
Photo of a mid-sized industrial galley open plan kitchen in London with flat-panel cabinets, wood benchtops, dark hardwood floors, with island, grey cabinets and brown floor.
Photo of a mid-sized industrial galley open plan kitchen in London with flat-panel cabinets, wood benchtops, dark hardwood floors, with island, grey cabinets and brown floor.
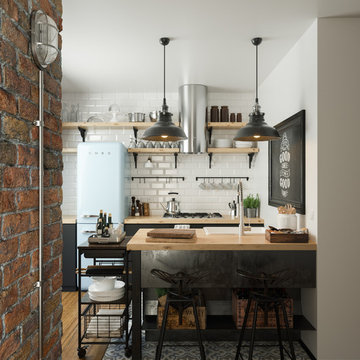
Mid-sized industrial galley open plan kitchen in Turin with flat-panel cabinets, black cabinets, wood benchtops, white splashback, coloured appliances, medium hardwood floors, a peninsula, subway tile splashback, a farmhouse sink and brown floor.
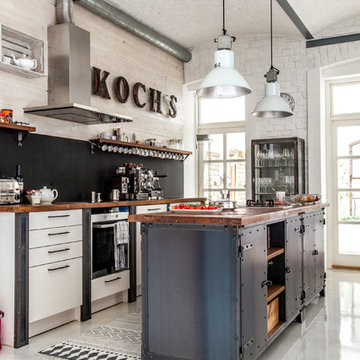
Ein Bilderbuch - Loft im Herzen von Wien. Dieser Wohnort ist ein wahrer Tempel der bis ins kleinste Detail die elegante und kultivierte Handschrift des Erschaffers und Bewohners trägt. Die Räumlichkeiten sind praktisch aus dem Nichts entstanden, denn angesichts der ursprünglichen Raumsituation im Souterrain eines Mietshauses hat schon sehr viel Phantasie gebraucht, um sich diese Transformation vorstellen zu können. Eingerichtet sind die Räumlichkeiten im sehr persönlichen Stil. Eingangstür, Schlafpodest und einige weitere Elemente kommen von einem eng befreundetem Künstler aus der Steiermark. Jedes einzelne Original-Photoabzug der beinduckenden Sammlung hat einen persönlichen Bezug. Voll mit kleinen feinen, exquisit arrangierten Erinnerungsstücken ist ein Tischkonstruktion, die es einem leicht macht, um die Welt zu reisen, ohne den Blick zu heben. Der NOODLES NOODLES & NOODLES CORP. wird die Ehre zu Teil, mit speziell für den Küchenbereich angefertigtem AUTHENTIC FURNITURE das Herzstück des Wohnbereichs zu bilden…
© Christian Geyr
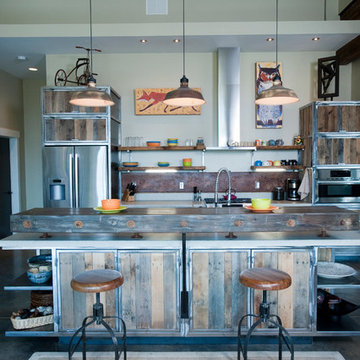
Custom metal cabinets, concrete/recycled glass counters and pallet wood
Photography by Lynn Donaldson
This is an example of a large industrial galley open plan kitchen in Other with a double-bowl sink, distressed cabinets, metallic splashback, stainless steel appliances, concrete floors and with island.
This is an example of a large industrial galley open plan kitchen in Other with a double-bowl sink, distressed cabinets, metallic splashback, stainless steel appliances, concrete floors and with island.
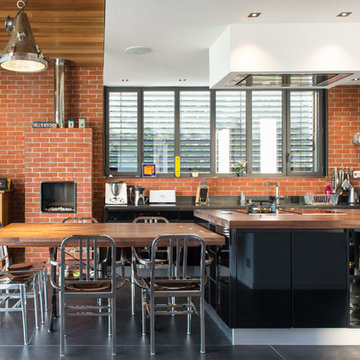
Denis Svartz
This is an example of a large industrial galley eat-in kitchen in Lyon with flat-panel cabinets, dark wood cabinets, wood benchtops, red splashback, black appliances, concrete floors and with island.
This is an example of a large industrial galley eat-in kitchen in Lyon with flat-panel cabinets, dark wood cabinets, wood benchtops, red splashback, black appliances, concrete floors and with island.
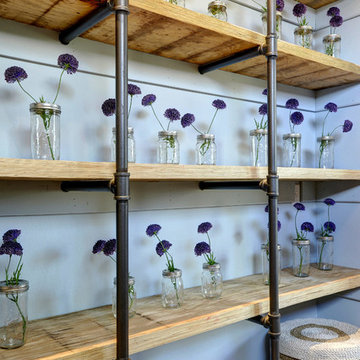
Photo of a mid-sized industrial galley kitchen pantry in Austin with wood benchtops and porcelain floors.
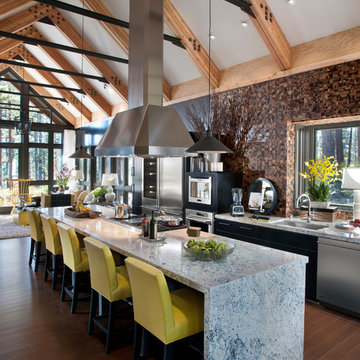
This is an example of a large industrial galley open plan kitchen in Sacramento with an undermount sink, flat-panel cabinets, black cabinets, brown splashback, stainless steel appliances, medium hardwood floors, with island and mosaic tile splashback.
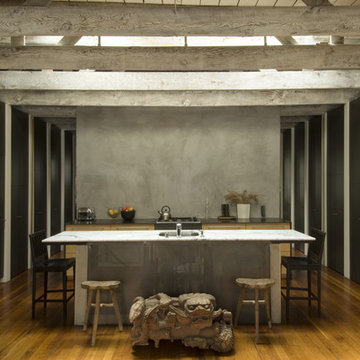
Photos Courtesy of Sharon Risedorph and Arrowood Photography
Industrial galley kitchen in San Francisco with flat-panel cabinets, black cabinets, grey splashback and marble benchtops.
Industrial galley kitchen in San Francisco with flat-panel cabinets, black cabinets, grey splashback and marble benchtops.
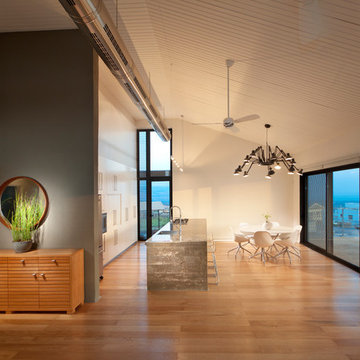
projecr for architect Michal schein
Photo of an industrial galley open plan kitchen in Other with flat-panel cabinets and white cabinets.
Photo of an industrial galley open plan kitchen in Other with flat-panel cabinets and white cabinets.
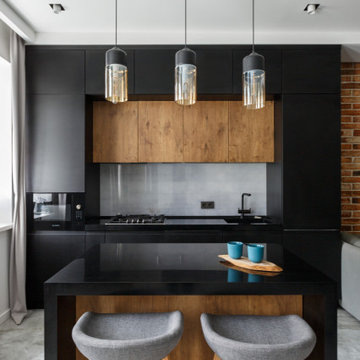
Photo of an industrial galley kitchen in Moscow with an undermount sink, flat-panel cabinets, black cabinets, grey splashback, black appliances, with island, grey floor and black benchtop.
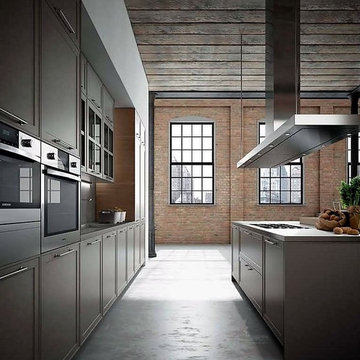
This is an example of a large industrial galley open plan kitchen in New York with shaker cabinets, medium wood cabinets, wood benchtops, concrete floors, grey floor and with island.
Industrial Galley Kitchen Design Ideas
12