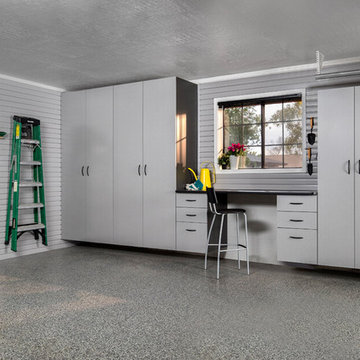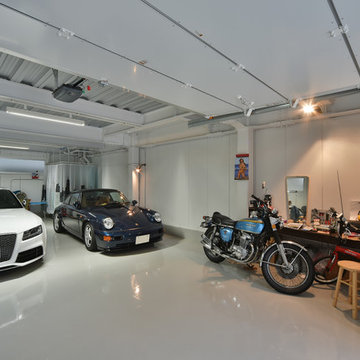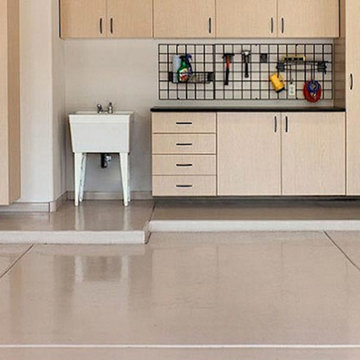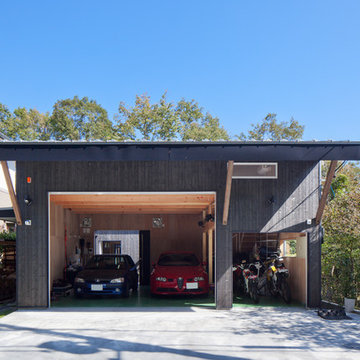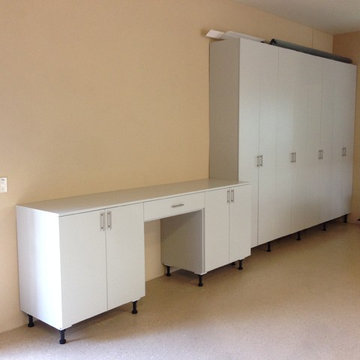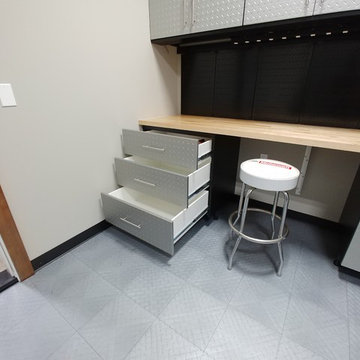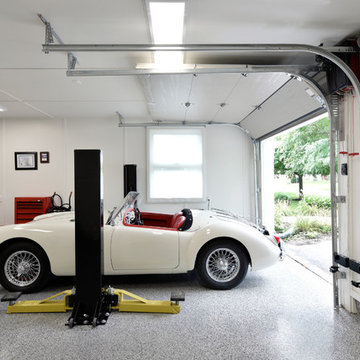Industrial Garage and Granny Flat Design Ideas
Refine by:
Budget
Sort by:Popular Today
101 - 120 of 311 photos
Item 1 of 3
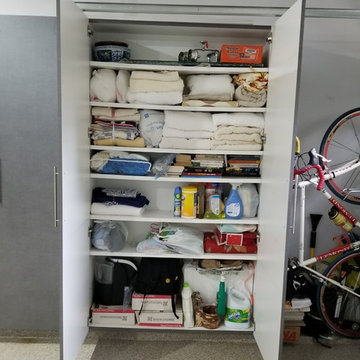
This is an example of a large industrial attached two-car workshop in Atlanta.
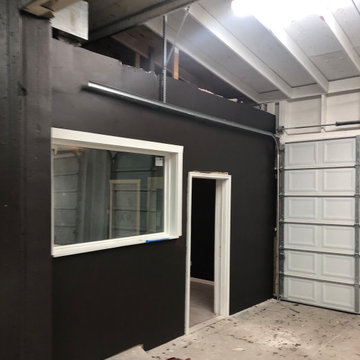
Painted ceiling of interior car wash approximately 56 40 ft rafters. Glazed Brick Wall of interior car wash. Painted guest waiting room and bathroom.
Inspiration for a large industrial attached four-car workshop in Chicago.
Inspiration for a large industrial attached four-car workshop in Chicago.
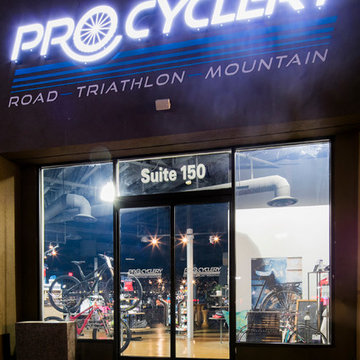
Can't forget the outside entrance for this retail shop. The lighting is clearly visible and the window displays tell a customer what is inside awaiting them. This Las Vegas cycle destination welcomes all.
Photography by Velich Studio
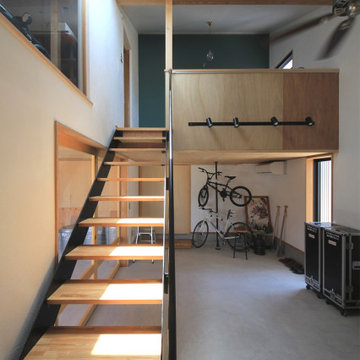
ガレージの作業スペース
モルタル仕上の床に鉄骨造作階段
漆喰塗壁
Photo of a mid-sized industrial detached two-car workshop in Other.
Photo of a mid-sized industrial detached two-car workshop in Other.
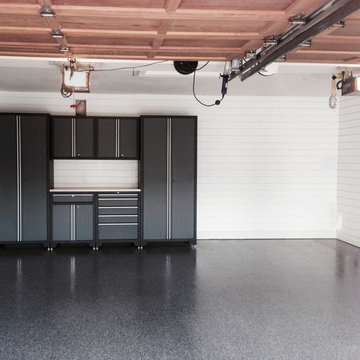
Ready to load up! This Garage Guru space features our durable, garage flooring, 18 Gauge Steel Cabinets (with a wood workbench) and full coverage white slat walls. The walls can be accessorized with hooks, shelves and more to make sure all your storage needs are met.
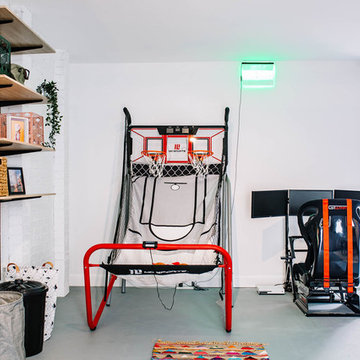
converted garage to multi-purpose room
Photo of an expansive industrial detached three-car workshop in Other.
Photo of an expansive industrial detached three-car workshop in Other.
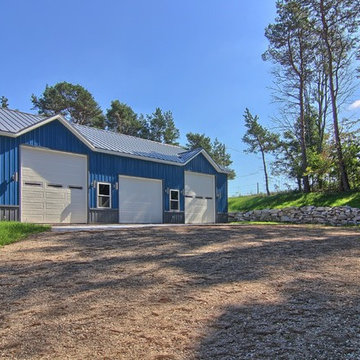
Toy Barn with bonus trusses and finished bathroom. A little getaway and lots of room for his toys. Drive through RV storage with a garage door on both sides so no need to back up!
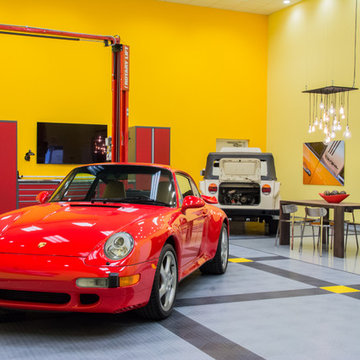
Sommer Wood
Photo of an expansive industrial detached three-car workshop in Miami.
Photo of an expansive industrial detached three-car workshop in Miami.
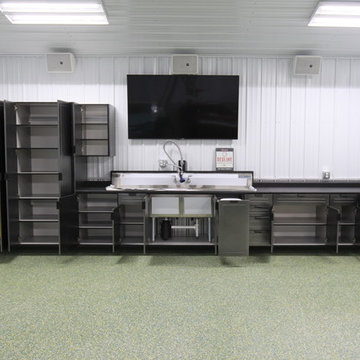
What's behind the mask...
Inspiration for a large industrial detached four-car workshop in Other.
Inspiration for a large industrial detached four-car workshop in Other.
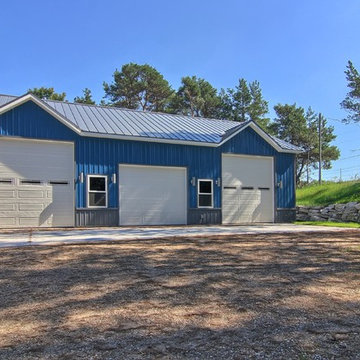
Toy Barn with bonus trusses and finished bathroom. A little getaway and lots of room for his toys. Drive through RV storage with a garage door on both sides so no need to back up!
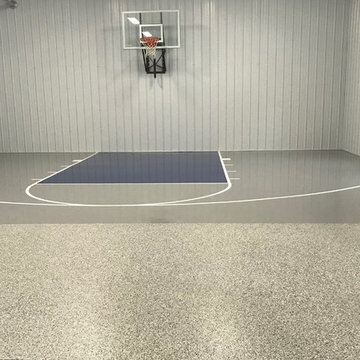
This customer wanted the best of both worlds: a basketball court and a durable floor for storage in their pole barn. So we gave them both!
Design ideas for a large industrial detached workshop in Minneapolis.
Design ideas for a large industrial detached workshop in Minneapolis.
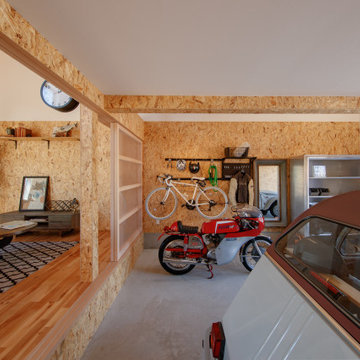
町田駅から徒歩20分。生産緑地も多く残る郊外の住宅地に建つ戸建賃貸住宅3棟のプロジェクト。賃料設定の難しいエリアで高利回りを出していくために、コストダウンと商品価値の向上を両立させました。玄関の広い土間はガレージ以外にも自由に使えるスペースとしています。OSBという木目の壁は自由に釘が打て、今までにない賃貸物件となっています。吹き抜けのハンモックは、大人二人が乗っても大丈夫な設計となっており、普通の賃貸物件にはない価値を創造しています。
もちろん、この住宅を一戸建ての住宅としてカスタマイズすることも可能です。
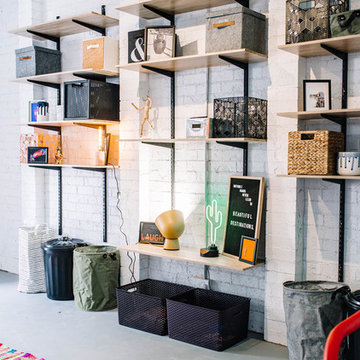
converted garage to multi-purpose room
Inspiration for an expansive industrial detached three-car workshop in Other.
Inspiration for an expansive industrial detached three-car workshop in Other.
Industrial Garage and Granny Flat Design Ideas
6


