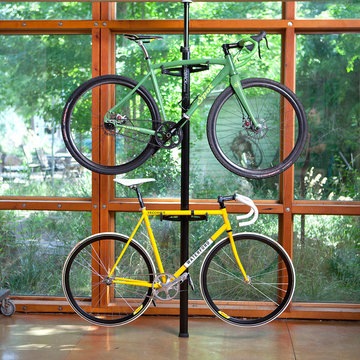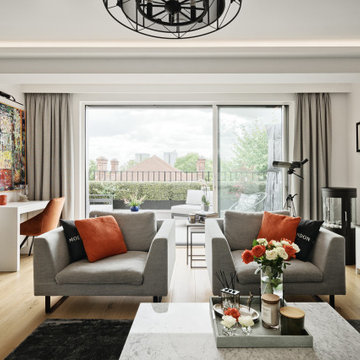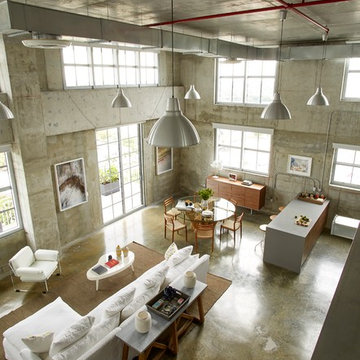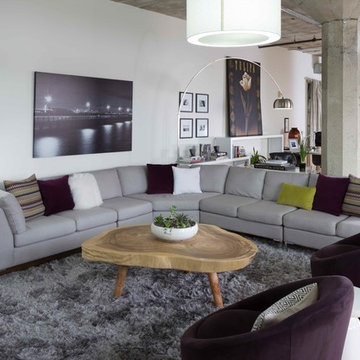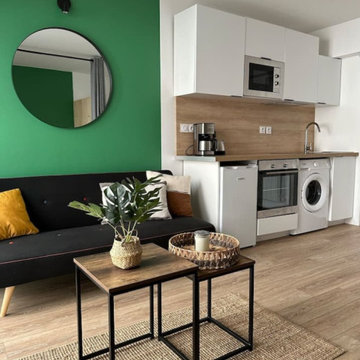Industrial Green Living Design Ideas
Refine by:
Budget
Sort by:Popular Today
1 - 20 of 223 photos
Item 1 of 3
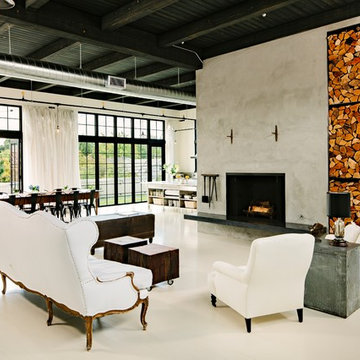
Upon entering the penthouse the light and dark contrast continues. The exposed ceiling structure is stained to mimic the 1st floor's "tarred" ceiling. The reclaimed fir plank floor is painted a light vanilla cream. And, the hand plastered concrete fireplace is the visual anchor that all the rooms radiate off of. Tucked behind the fireplace is an intimate library space.
Photo by Lincoln Barber

The interior of the greenhouse makes a perfect place for entertainment or relaxation.
Top Kat Photo
This is an example of an industrial sunroom in Philadelphia.
This is an example of an industrial sunroom in Philadelphia.

Зона гостиной.
Дизайн проект: Семен Чечулин
Стиль: Наталья Орешкова
Inspiration for a mid-sized industrial open concept living room in Saint Petersburg with a library, grey walls, vinyl floors, a built-in media wall, brown floor and wood.
Inspiration for a mid-sized industrial open concept living room in Saint Petersburg with a library, grey walls, vinyl floors, a built-in media wall, brown floor and wood.
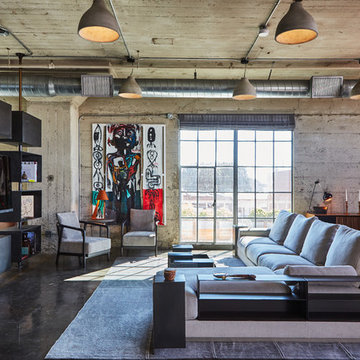
Dan Arnold Photo
Inspiration for an industrial living room in Los Angeles with concrete floors, grey floor, grey walls and a wall-mounted tv.
Inspiration for an industrial living room in Los Angeles with concrete floors, grey floor, grey walls and a wall-mounted tv.
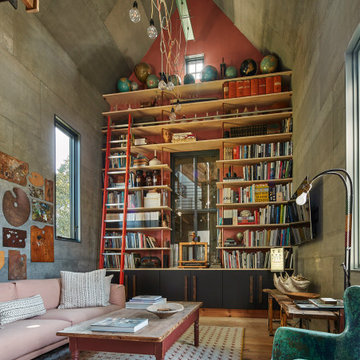
Photo: Robert Benson Photography
Photo of an industrial living room in New York with a library, grey walls, medium hardwood floors, a wall-mounted tv, brown floor and vaulted.
Photo of an industrial living room in New York with a library, grey walls, medium hardwood floors, a wall-mounted tv, brown floor and vaulted.
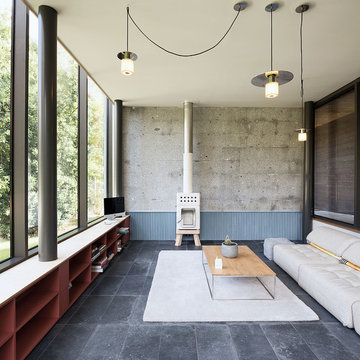
David Cousin Marsy
Inspiration for a mid-sized industrial open concept family room in Paris with grey walls, ceramic floors, a wood stove, a corner tv, grey floor and brick walls.
Inspiration for a mid-sized industrial open concept family room in Paris with grey walls, ceramic floors, a wood stove, a corner tv, grey floor and brick walls.
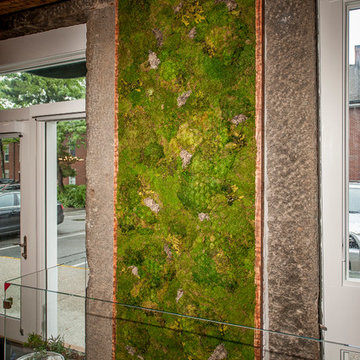
Robert Umenhofer Photography
Photo of a large industrial family room in Boston with grey walls, light hardwood floors and a wall-mounted tv.
Photo of a large industrial family room in Boston with grey walls, light hardwood floors and a wall-mounted tv.
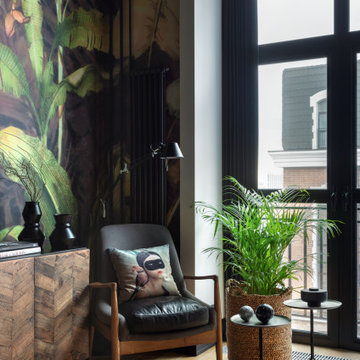
This is an example of a small industrial loft-style living room in Moscow with multi-coloured walls, light hardwood floors, a wall-mounted tv and beige floor.
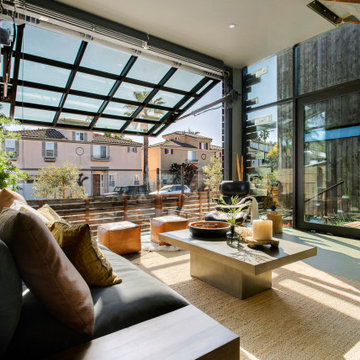
Photo of a large industrial family room in Los Angeles with grey walls and grey floor.
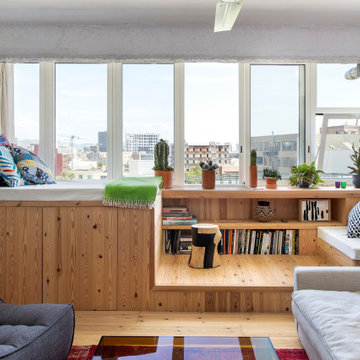
Foto: Jordi Folch / ©Houzz España 2022
This is an example of an industrial family room in Other.
This is an example of an industrial family room in Other.
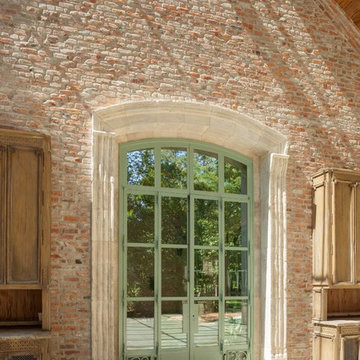
Benjamin Hill Photography
This is an example of a large industrial sunroom in Houston with concrete floors and a glass ceiling.
This is an example of a large industrial sunroom in Houston with concrete floors and a glass ceiling.
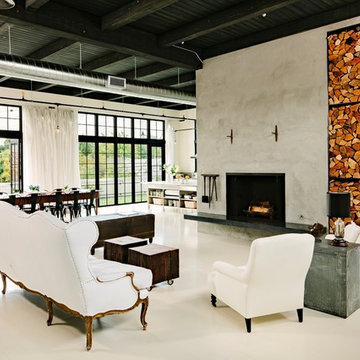
This custom home built above an existing commercial building was designed to be an urban loft. The firewood neatly stacked inside the custom blue steel metal shelves becomes a design element of the fireplace. Photo by Lincoln Barber
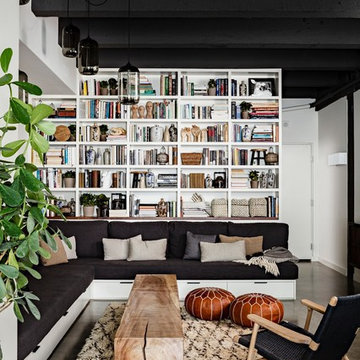
The clients wanted us to create a space that was open feeling, with lots of storage, room to entertain large groups, and a warm and sophisticated color palette. In response to this, we designed a layout in which the corridor is eliminated and the experience upon entering the space is open, inviting and more functional for cooking and entertaining. In contrast to the public spaces, the bedroom feels private and calm tucked behind a wall of built-in cabinetry.
Lincoln Barbour

Design ideas for a mid-sized industrial open concept living room in Paris with white walls, light hardwood floors, no fireplace, brown floor, exposed beam, a library and a concealed tv.
Industrial Green Living Design Ideas
1




