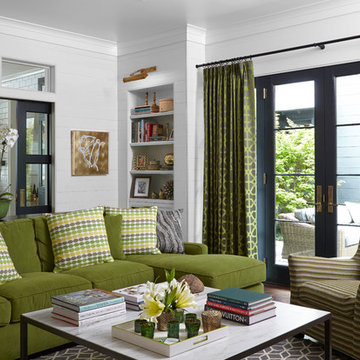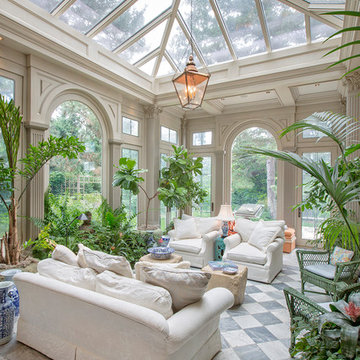Traditional Green Living Design Ideas
Refine by:
Budget
Sort by:Popular Today
1 - 20 of 8,046 photos
Item 1 of 3
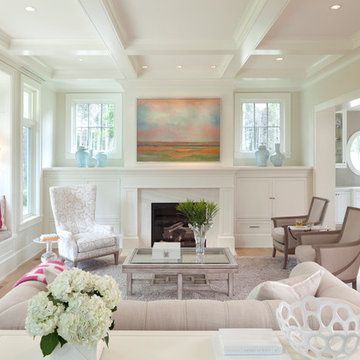
Steve Henke
This is an example of a mid-sized traditional formal enclosed living room in Minneapolis with beige walls, light hardwood floors, a standard fireplace, a stone fireplace surround, no tv and coffered.
This is an example of a mid-sized traditional formal enclosed living room in Minneapolis with beige walls, light hardwood floors, a standard fireplace, a stone fireplace surround, no tv and coffered.
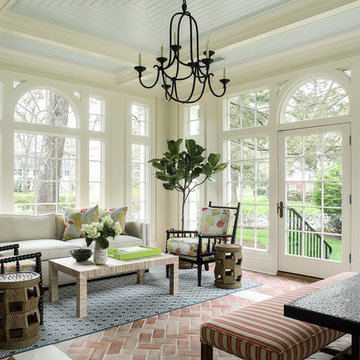
Builder: Orchard Hills Design and Construction, LLC
Interior Designer: ML Designs
Kitchen Designer: Heidi Piron
Landscape Architect: J. Kest & Company, LLC
Photographer: Christian Garibaldi
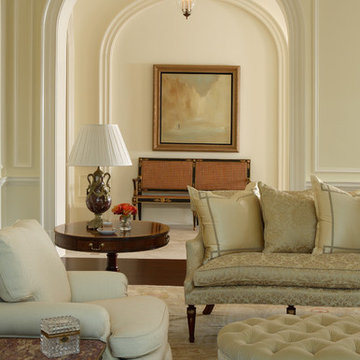
Interiors by Christy Dillard Kratzer, Architecture by Harrison Design Associates, Photography by Chris Little of Little and Associate.
This is an example of a traditional living room in Atlanta with dark hardwood floors.
This is an example of a traditional living room in Atlanta with dark hardwood floors.

Inspiration for a mid-sized traditional formal living room in London with green walls, dark hardwood floors, a standard fireplace, a stone fireplace surround and brown floor.
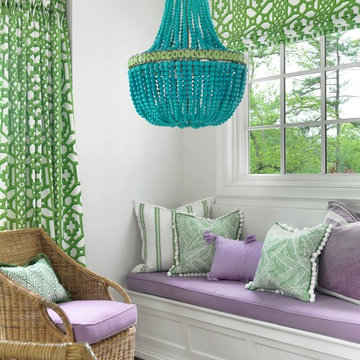
Alise O'Brien Photography
Photo of a traditional family room in St Louis with white walls, dark hardwood floors and brown floor.
Photo of a traditional family room in St Louis with white walls, dark hardwood floors and brown floor.
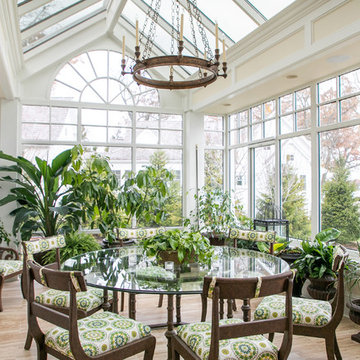
S.Photography/Shanna Wolf., LOWELL CUSTOM HOMES, Lake Geneva, WI.., Conservatory Craftsmen., Conservatory for the avid gardener with lakefront views
This is an example of a large traditional sunroom in Milwaukee with medium hardwood floors, a glass ceiling, brown floor and no fireplace.
This is an example of a large traditional sunroom in Milwaukee with medium hardwood floors, a glass ceiling, brown floor and no fireplace.
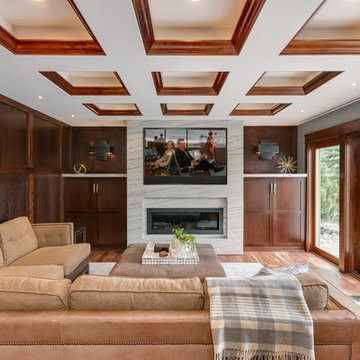
This is an example of a traditional family room in Minneapolis with brown walls, a ribbon fireplace and medium hardwood floors.
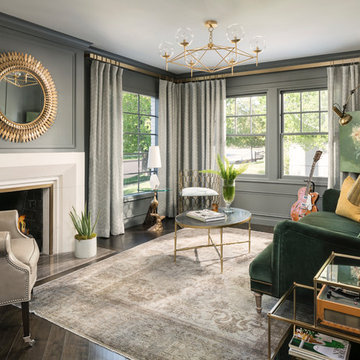
Joshua Caldwell Photography
Traditional living room in Salt Lake City with a music area, grey walls, dark hardwood floors, a standard fireplace and no tv.
Traditional living room in Salt Lake City with a music area, grey walls, dark hardwood floors, a standard fireplace and no tv.
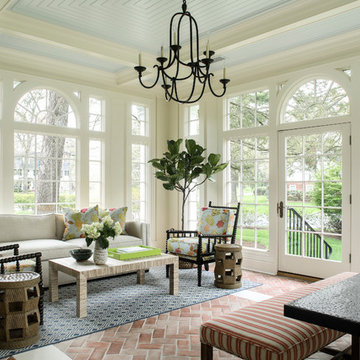
This is an example of an expansive traditional sunroom in New York with terra-cotta floors, multi-coloured floor and a standard ceiling.
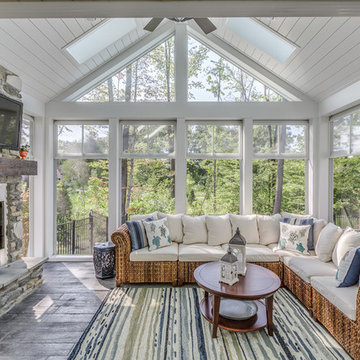
Photo of a traditional sunroom in Cleveland with a standard fireplace, a metal fireplace surround, a skylight, grey floor and painted wood floors.
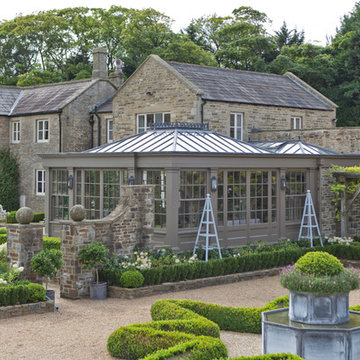
This generously sized room creates the perfect environment for dining and entertaining. Ventilation is provided by balanced sliding sash windows and a traditional rising canopy on the roof. Columns provide the perfect position for both internal and external lighting.
Vale Paint Colour- Exterior :Earth Interior: Porcini
Size- 10.9M X 6.5M
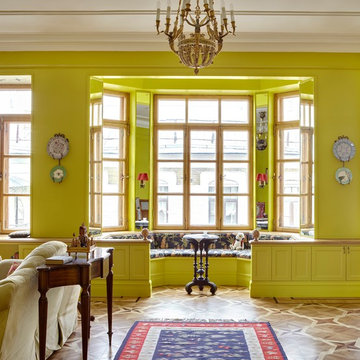
Inspiration for a traditional living room in Moscow with yellow walls.
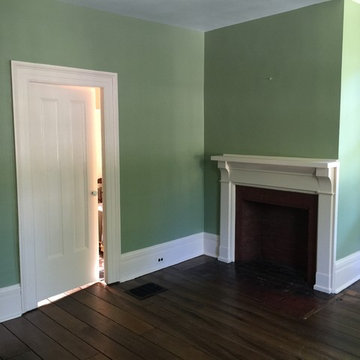
Mid-sized traditional formal enclosed living room in Cleveland with green walls, dark hardwood floors, a standard fireplace and a plaster fireplace surround.
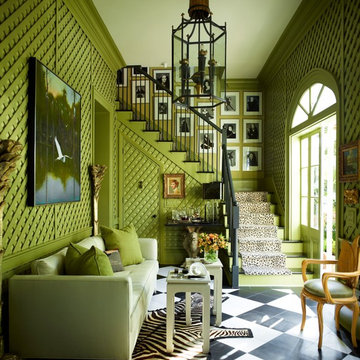
A zebra hide and a Somali Panther cut-pile runner take the black and white accents in Peter Rogers’s apple green entry hall, designed by Rogers and Carl Palasota, in an exotic direction.
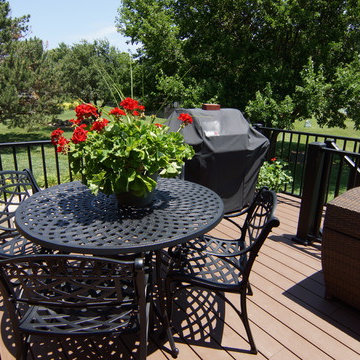
Inspiration for a mid-sized traditional sunroom in Other with a standard ceiling.
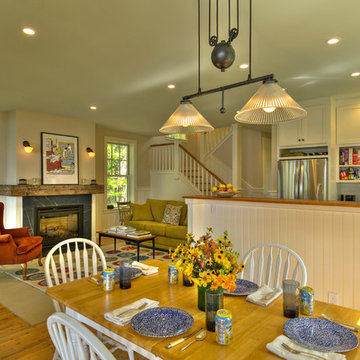
Greg Hubbard Photography
Inspiration for a mid-sized traditional open concept living room in Burlington with medium hardwood floors, a standard fireplace and a stone fireplace surround.
Inspiration for a mid-sized traditional open concept living room in Burlington with medium hardwood floors, a standard fireplace and a stone fireplace surround.
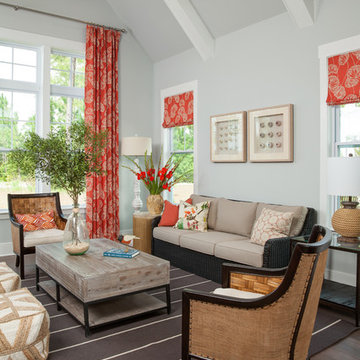
Salt Studio NC - Kelly Starbuck
Traditional formal living room in Charlotte with grey walls and dark hardwood floors.
Traditional formal living room in Charlotte with grey walls and dark hardwood floors.
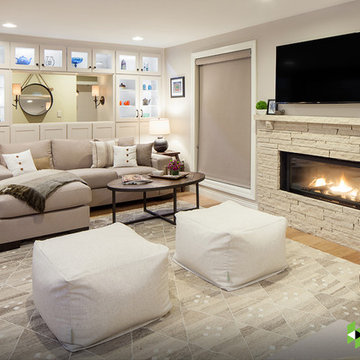
Photo: Brian Barkley © 2015 Houzz
This is an example of a traditional living room in Other with grey walls, a ribbon fireplace, light hardwood floors and beige floor.
This is an example of a traditional living room in Other with grey walls, a ribbon fireplace, light hardwood floors and beige floor.
Traditional Green Living Design Ideas
1




