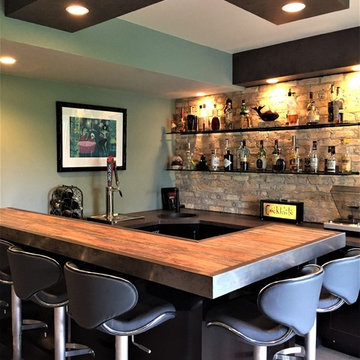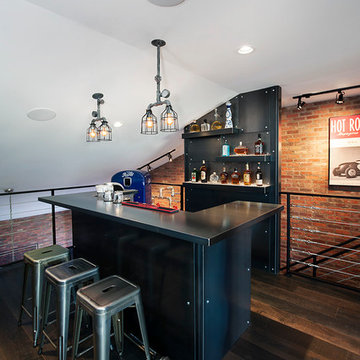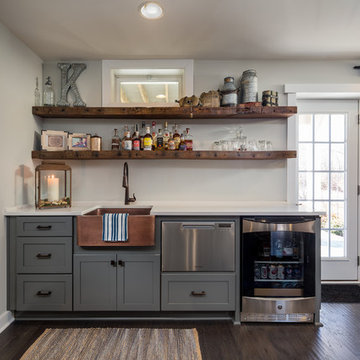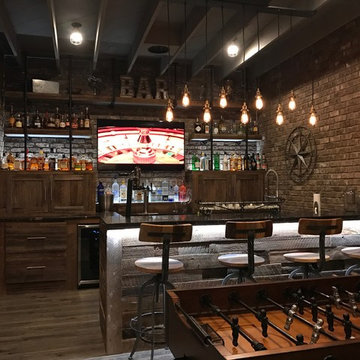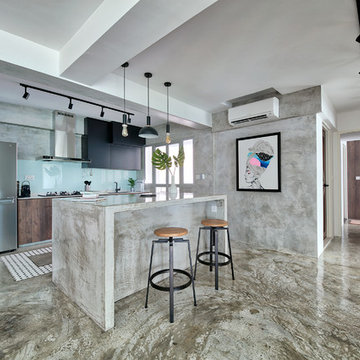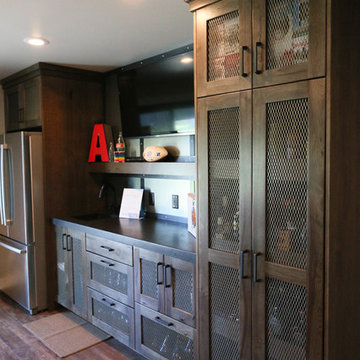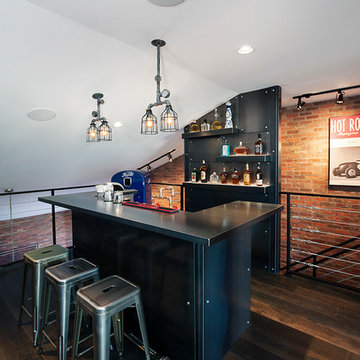Industrial Home Bar Design Ideas
Refine by:
Budget
Sort by:Popular Today
1 - 20 of 47 photos
Item 1 of 3

Inspiration for a large industrial u-shaped wet bar in DC Metro with an undermount sink, quartzite benchtops, white splashback, stone tile splashback, vinyl floors, black floor and dark wood cabinets.

L+M's ADU is a basement converted to an accessory dwelling unit (ADU) with exterior & main level access, wet bar, living space with movie center & ethanol fireplace, office divided by custom steel & glass "window" grid, guest bathroom, & guest bedroom. Along with an efficient & versatile layout, we were able to get playful with the design, reflecting the whimsical personalties of the home owners.
credits
design: Matthew O. Daby - m.o.daby design
interior design: Angela Mechaley - m.o.daby design
construction: Hammish Murray Construction
custom steel fabricator: Flux Design
reclaimed wood resource: Viridian Wood
photography: Darius Kuzmickas - KuDa Photography
Find the right local pro for your project
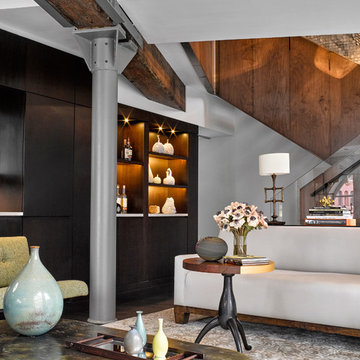
Industrial single-wall wet bar in New York with an undermount sink, flat-panel cabinets, dark wood cabinets, marble benchtops and dark hardwood floors.
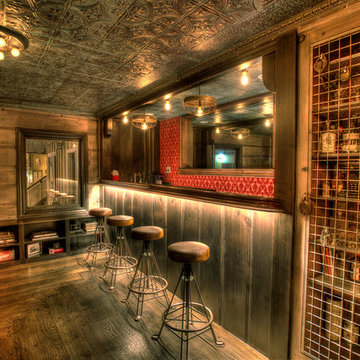
Photo Len Shneyder
This is an example of a mid-sized industrial home bar in San Francisco.
This is an example of a mid-sized industrial home bar in San Francisco.
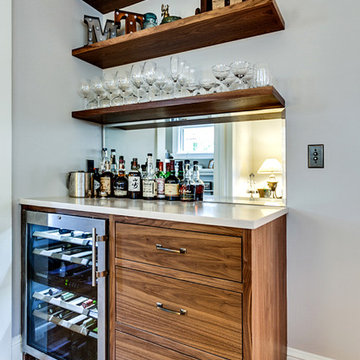
The Naekel’s have a beautiful 1911 home with the typical closed in kitchen for that era. We opening up the wall to the dining room with a new structural beam, added a half bath for the main floor and went to work on a gorgeous kitchen that was mix of a period look with modern flair touches to give them an open floor plan, perfect for entertaining and gourmet cooking.
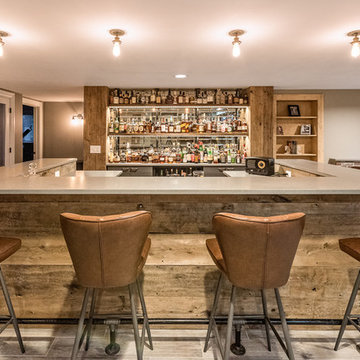
Large industrial home bar in Chicago with medium hardwood floors and brown floor.
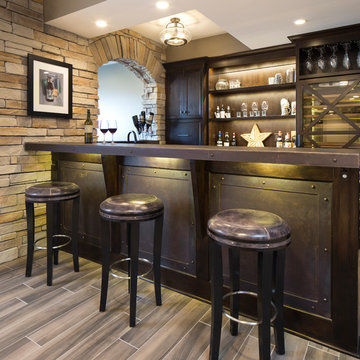
Bar design and basement build out Ed Saloga Design Build
Custom patina metal bar top and bar panels
Landmark Photography
This is an example of a mid-sized industrial single-wall seated home bar in Chicago with dark wood cabinets, stainless steel benchtops, porcelain floors, brown floor and shaker cabinets.
This is an example of a mid-sized industrial single-wall seated home bar in Chicago with dark wood cabinets, stainless steel benchtops, porcelain floors, brown floor and shaker cabinets.
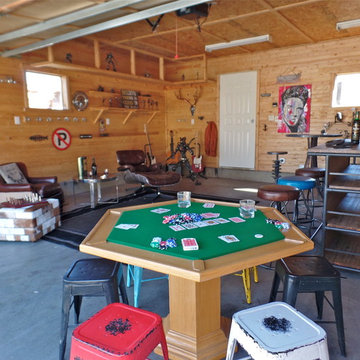
This was such an unwelcoming sight before, but with careful planning and cultivation of great pieces - all from re-puposed materials, this space is transformed.
Photos: WW Design Studio
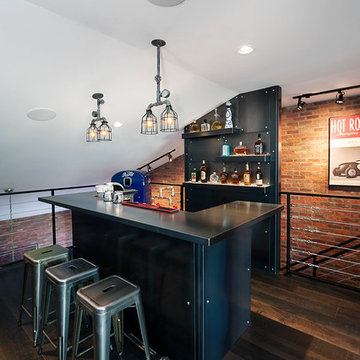
Rockcreek Builders
Inspiration for an industrial seated home bar in Calgary with black cabinets and dark hardwood floors.
Inspiration for an industrial seated home bar in Calgary with black cabinets and dark hardwood floors.
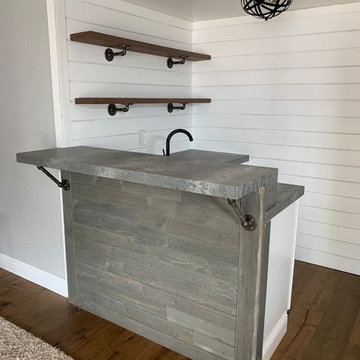
This is a Wet Bar we recently installed in a Granite Bay Home. Using "Rugged Concrete" CaesarStone. What's very unique about this is that there's a 7" Mitered Edge dropping down from the raised bar to the counter below. Very cool idea & we're so happy that the customer loves the way it came out.
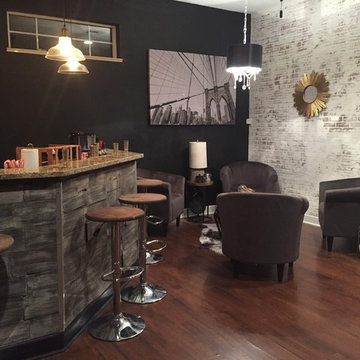
The client is from New York so he wanted a loft industrial vibe for this room, but his wife wanted a glam sparkly space. I integrated both in a beautiful and cohesive style. As wall covering we chose black paint and faux brick removable panels . The distressed look over the panels make them look real. The bar was covered with removable reclaimed wood. A crystal chandelier, gray chairs and industrial lamps and tables Complete the look. Budget 5,000
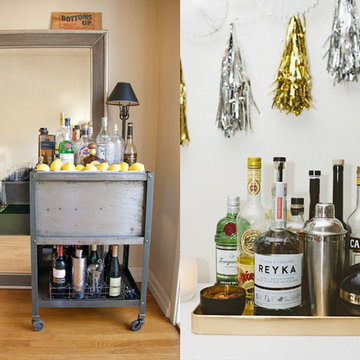
Are you cramped for space but would love a home bar? We love these simple ideas that allow for a home bar in small spaces or if on a budget. On the left, the industrial look of the cart is appealing, and putting the glassware in the drawers is a clever idea that utilizes that space wisely. If all you can do is a tray, we recommend decorating the area around it accordingly and choosing a fun tray!
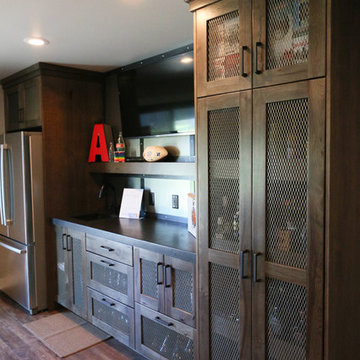
Photo of a mid-sized industrial single-wall seated home bar in Other with an undermount sink, dark wood cabinets, granite benchtops, grey splashback, vinyl floors and shaker cabinets.
Industrial Home Bar Design Ideas
1
