Industrial Home Bar Design Ideas with Grey Splashback
Refine by:
Budget
Sort by:Popular Today
21 - 40 of 82 photos
Item 1 of 3
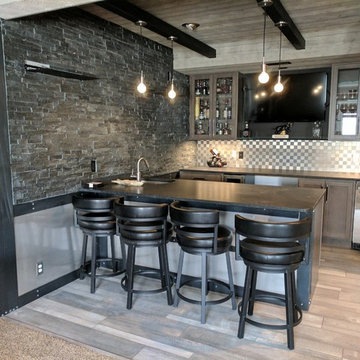
Troy Carley
Mid-sized industrial wet bar in Omaha with an undermount sink, shaker cabinets, grey cabinets, granite benchtops, grey splashback, metal splashback, light hardwood floors and grey floor.
Mid-sized industrial wet bar in Omaha with an undermount sink, shaker cabinets, grey cabinets, granite benchtops, grey splashback, metal splashback, light hardwood floors and grey floor.
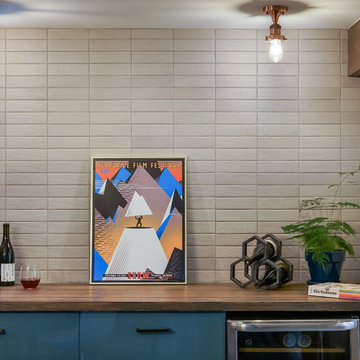
L+M's ADU is a basement converted to an accessory dwelling unit (ADU) with exterior & main level access, wet bar, living space with movie center & ethanol fireplace, office divided by custom steel & glass "window" grid, guest bathroom, & guest bedroom. Along with an efficient & versatile layout, we were able to get playful with the design, reflecting the whimsical personalties of the home owners.
credits
design: Matthew O. Daby - m.o.daby design
interior design: Angela Mechaley - m.o.daby design
construction: Hammish Murray Construction
custom steel fabricator: Flux Design
reclaimed wood resource: Viridian Wood
photography: Darius Kuzmickas - KuDa Photography
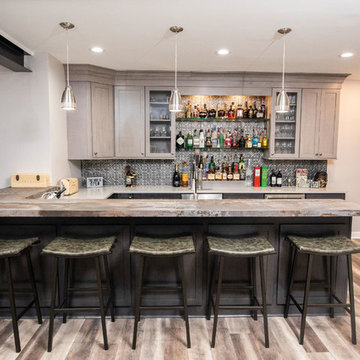
This is an example of a small industrial u-shaped seated home bar in DC Metro with an undermount sink, shaker cabinets, medium wood cabinets, quartz benchtops, grey splashback, metal splashback, vinyl floors, brown floor and grey benchtop.
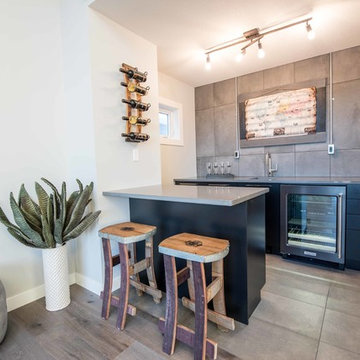
Bar area
This is an example of a mid-sized industrial galley wet bar in Calgary with an undermount sink, flat-panel cabinets, dark wood cabinets, quartz benchtops, grey splashback, ceramic splashback and ceramic floors.
This is an example of a mid-sized industrial galley wet bar in Calgary with an undermount sink, flat-panel cabinets, dark wood cabinets, quartz benchtops, grey splashback, ceramic splashback and ceramic floors.
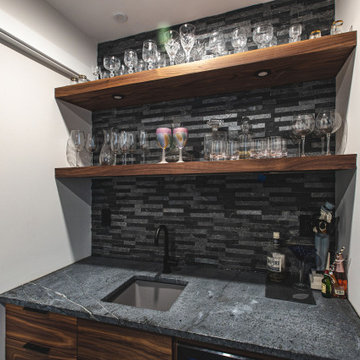
Inspiration for a small industrial single-wall wet bar in DC Metro with an undermount sink, flat-panel cabinets, dark wood cabinets, soapstone benchtops, grey splashback, stone tile splashback, concrete floors, grey floor and grey benchtop.
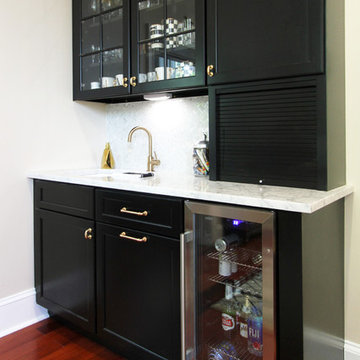
Away from the main circulation of the kitchen, the drink and meal prep station allows for easy access to common amenities without crowding up the main kitchen area. With plenty of cabinets for snack and a cooler for drinks, it has you covered!
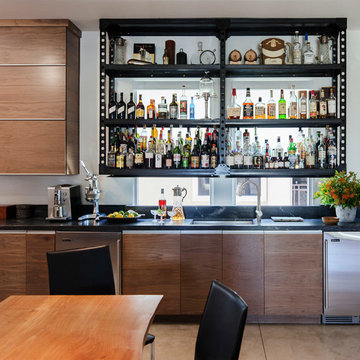
Vintage industrial style bar integrated into contemporary walnut cabinets. Photographer: Tim Street-Porter
Inspiration for a small industrial l-shaped wet bar in Orange County with an undermount sink, flat-panel cabinets, medium wood cabinets, quartzite benchtops, grey splashback, stone slab splashback, concrete floors and grey floor.
Inspiration for a small industrial l-shaped wet bar in Orange County with an undermount sink, flat-panel cabinets, medium wood cabinets, quartzite benchtops, grey splashback, stone slab splashback, concrete floors and grey floor.
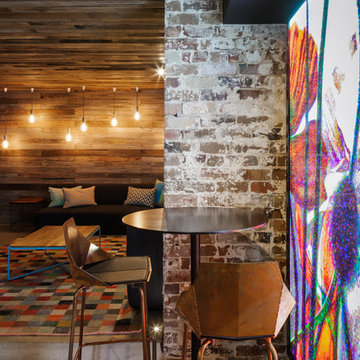
Katherine Lu
Mid-sized industrial single-wall seated home bar in Sydney with concrete floors, an undermount sink, grey splashback, mirror splashback and grey floor.
Mid-sized industrial single-wall seated home bar in Sydney with concrete floors, an undermount sink, grey splashback, mirror splashback and grey floor.
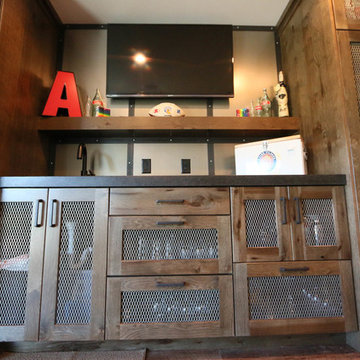
Vance Vetter Homes
Mid-sized industrial single-wall seated home bar in Other with an undermount sink, dark wood cabinets, granite benchtops, grey splashback and vinyl floors.
Mid-sized industrial single-wall seated home bar in Other with an undermount sink, dark wood cabinets, granite benchtops, grey splashback and vinyl floors.
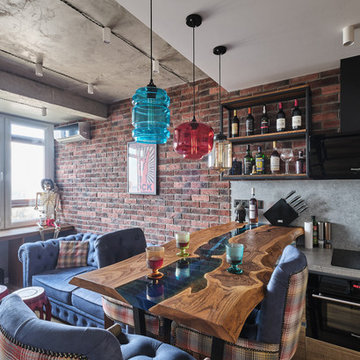
Small industrial u-shaped seated home bar in Moscow with an undermount sink, flat-panel cabinets, medium wood cabinets, wood benchtops, grey splashback, laminate floors, beige floor and turquoise benchtop.
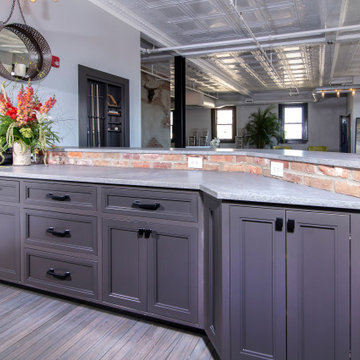
Large bar area made with reclaimed wood. The glass cabinets are also cased with the reclaimed wood. Plenty of storage with custom painted cabinets.
Design ideas for a large industrial seated home bar in Charlotte with beaded inset cabinets, distressed cabinets, concrete benchtops, grey splashback, brick splashback, medium hardwood floors, grey floor and grey benchtop.
Design ideas for a large industrial seated home bar in Charlotte with beaded inset cabinets, distressed cabinets, concrete benchtops, grey splashback, brick splashback, medium hardwood floors, grey floor and grey benchtop.
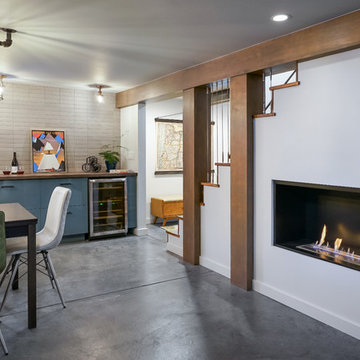
L+M's ADU is a basement converted to an accessory dwelling unit (ADU) with exterior & main level access, wet bar, living space with movie center & ethanol fireplace, office divided by custom steel & glass "window" grid, guest bathroom, & guest bedroom. Along with an efficient & versatile layout, we were able to get playful with the design, reflecting the whimsical personalties of the home owners.
credits
design: Matthew O. Daby - m.o.daby design
interior design: Angela Mechaley - m.o.daby design
construction: Hammish Murray Construction
custom steel fabricator: Flux Design
reclaimed wood resource: Viridian Wood
photography: Darius Kuzmickas - KuDa Photography
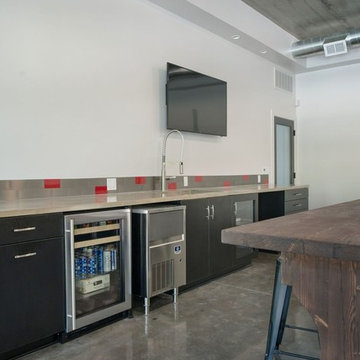
Inspiration for a large industrial single-wall wet bar in Orange County with flat-panel cabinets, concrete floors, an undermount sink, black cabinets, grey splashback, metal splashback and grey floor.
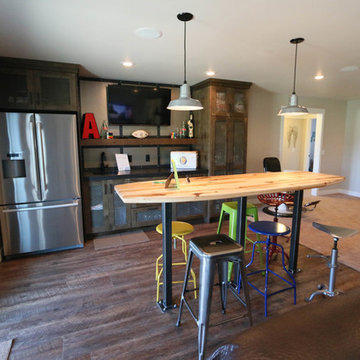
Vance Vetter Homes
Photo of a mid-sized industrial single-wall seated home bar in Other with an undermount sink, flat-panel cabinets, dark wood cabinets, granite benchtops, grey splashback and vinyl floors.
Photo of a mid-sized industrial single-wall seated home bar in Other with an undermount sink, flat-panel cabinets, dark wood cabinets, granite benchtops, grey splashback and vinyl floors.
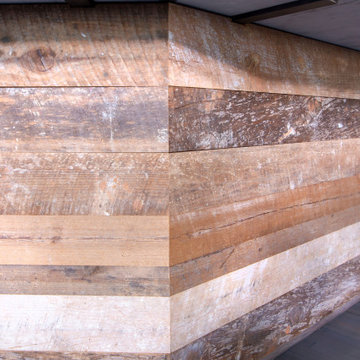
Large bar area made with reclaimed wood. The glass cabinets are also cased with the reclaimed wood. Plenty of storage with custom painted cabinets.
Photo of a large industrial seated home bar in Charlotte with beaded inset cabinets, distressed cabinets, concrete benchtops, grey splashback, brick splashback, medium hardwood floors, grey floor and grey benchtop.
Photo of a large industrial seated home bar in Charlotte with beaded inset cabinets, distressed cabinets, concrete benchtops, grey splashback, brick splashback, medium hardwood floors, grey floor and grey benchtop.
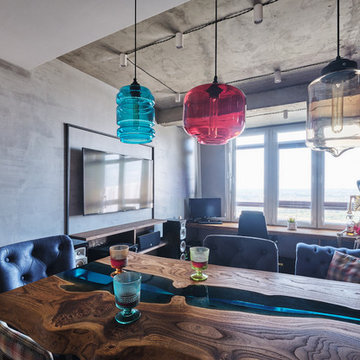
Photo of a small industrial u-shaped seated home bar in Moscow with an undermount sink, flat-panel cabinets, medium wood cabinets, wood benchtops, grey splashback, laminate floors, beige floor and turquoise benchtop.
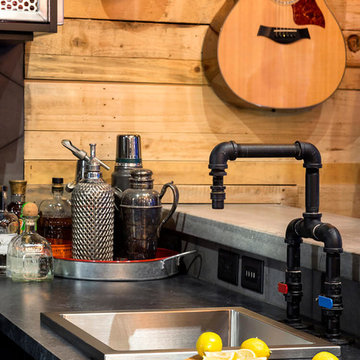
Tony Colangelo Photography. Paul Hofmann Construction Ltd.
This is an example of a mid-sized industrial l-shaped home bar in Vancouver with an undermount sink, concrete benchtops, grey splashback, porcelain splashback, carpet and grey floor.
This is an example of a mid-sized industrial l-shaped home bar in Vancouver with an undermount sink, concrete benchtops, grey splashback, porcelain splashback, carpet and grey floor.
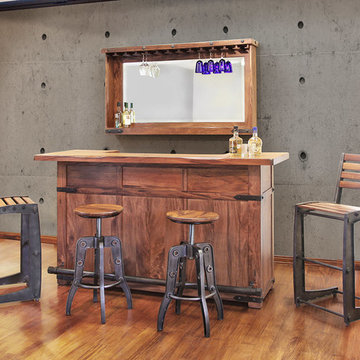
Design ideas for a mid-sized industrial single-wall wet bar in Other with medium wood cabinets, wood benchtops, grey splashback, cement tile splashback, medium hardwood floors and brown floor.
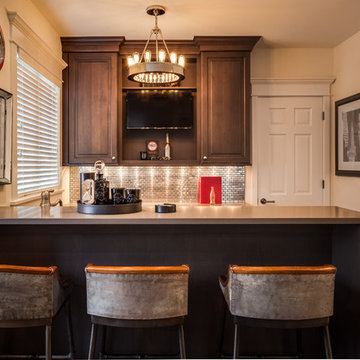
Gray stained raised panel cabinets with stainless accents. Ralph Lauren Roak pendant light.
Mid-sized industrial galley seated home bar in Seattle with an undermount sink, raised-panel cabinets, grey cabinets, quartz benchtops, grey splashback, metal splashback and dark hardwood floors.
Mid-sized industrial galley seated home bar in Seattle with an undermount sink, raised-panel cabinets, grey cabinets, quartz benchtops, grey splashback, metal splashback and dark hardwood floors.
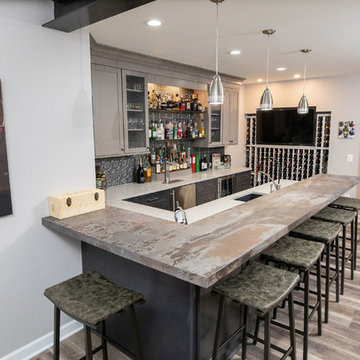
Photo of a small industrial u-shaped seated home bar in DC Metro with an undermount sink, shaker cabinets, medium wood cabinets, quartz benchtops, grey splashback, metal splashback, vinyl floors, brown floor and grey benchtop.
Industrial Home Bar Design Ideas with Grey Splashback
2