Industrial Kitchen Design Ideas
Refine by:
Budget
Sort by:Popular Today
121 - 140 of 4,449 photos
Item 1 of 3
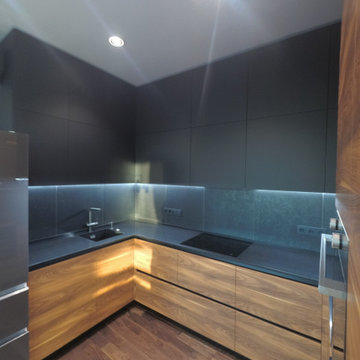
Large industrial u-shaped eat-in kitchen in Moscow with an undermount sink, glass-front cabinets, orange cabinets, quartz benchtops, black splashback, porcelain splashback, black appliances, medium hardwood floors, no island, orange floor and black benchtop.
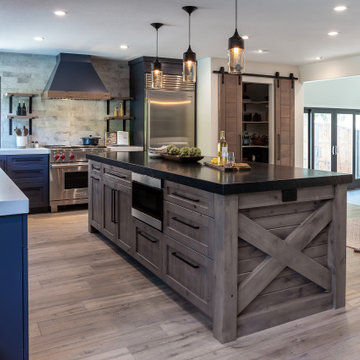
Large industrial l-shaped eat-in kitchen in San Francisco with an undermount sink, shaker cabinets, black cabinets, granite benchtops, stone slab splashback, stainless steel appliances, laminate floors, with island, brown floor and black benchtop.
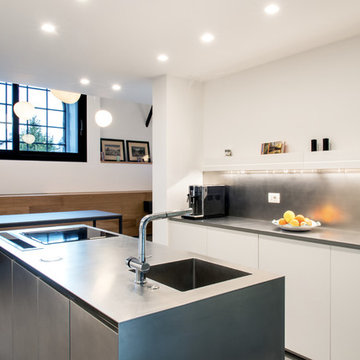
Cesar Cucine, isola e piano in acciaio. Ante in laccato bianco
Mid-sized industrial galley open plan kitchen in Milan with an integrated sink, flat-panel cabinets, stainless steel cabinets, stainless steel benchtops, stainless steel appliances, concrete floors, with island and grey floor.
Mid-sized industrial galley open plan kitchen in Milan with an integrated sink, flat-panel cabinets, stainless steel cabinets, stainless steel benchtops, stainless steel appliances, concrete floors, with island and grey floor.
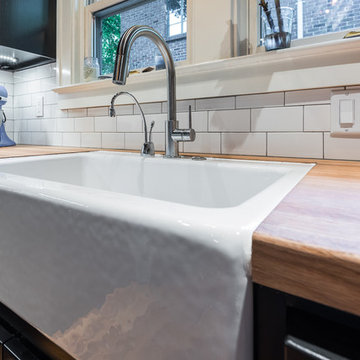
Beautiful white ceramic apron front kitchen sink adds a layer of depth & functionality to this kitchen design. The butcher block countertops bring natural warth and create a timeless appearance. Smooth, white subway tiles are crisp and clean enhancing the 1/3 brick pattern.
Buras Photography
#kitchendesign #pattern #thebutcher #kitchendesigns #butchersblock #subwaytile #apron #depth #functionality #countertops #layers #appearances #bricks #sink
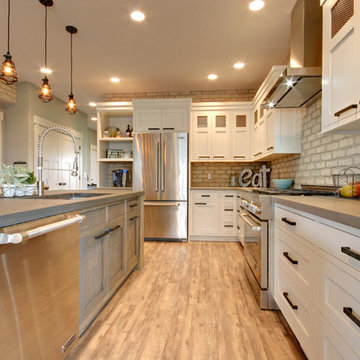
Terrian Photo
Inspiration for a mid-sized industrial l-shaped open plan kitchen in Grand Rapids with an undermount sink, recessed-panel cabinets, white cabinets, concrete benchtops, stainless steel appliances, vinyl floors and with island.
Inspiration for a mid-sized industrial l-shaped open plan kitchen in Grand Rapids with an undermount sink, recessed-panel cabinets, white cabinets, concrete benchtops, stainless steel appliances, vinyl floors and with island.
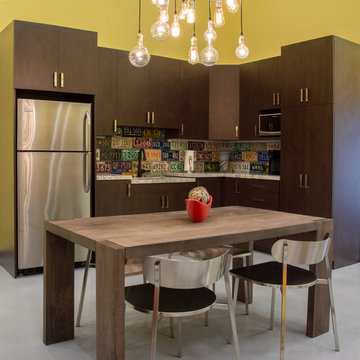
Sommer Wood
Design ideas for a mid-sized industrial l-shaped eat-in kitchen in Miami with an undermount sink, flat-panel cabinets, dark wood cabinets, granite benchtops, multi-coloured splashback, stainless steel appliances, concrete floors and no island.
Design ideas for a mid-sized industrial l-shaped eat-in kitchen in Miami with an undermount sink, flat-panel cabinets, dark wood cabinets, granite benchtops, multi-coloured splashback, stainless steel appliances, concrete floors and no island.
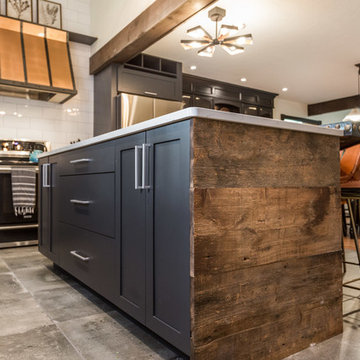
Brittany Fecteau
Inspiration for a large industrial l-shaped kitchen pantry in Manchester with an undermount sink, flat-panel cabinets, black cabinets, quartz benchtops, white splashback, porcelain splashback, stainless steel appliances, cement tiles, with island, grey floor and white benchtop.
Inspiration for a large industrial l-shaped kitchen pantry in Manchester with an undermount sink, flat-panel cabinets, black cabinets, quartz benchtops, white splashback, porcelain splashback, stainless steel appliances, cement tiles, with island, grey floor and white benchtop.
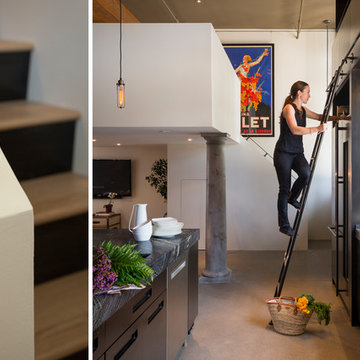
Interior Design: Muratore Corp Designer, Cindy Bayon | Construction + Millwork: Muratore Corp | Photography: Scott Hargis
Photo of a mid-sized industrial single-wall open plan kitchen in San Francisco with an integrated sink, flat-panel cabinets, stainless steel cabinets, marble benchtops, stainless steel appliances, concrete floors and with island.
Photo of a mid-sized industrial single-wall open plan kitchen in San Francisco with an integrated sink, flat-panel cabinets, stainless steel cabinets, marble benchtops, stainless steel appliances, concrete floors and with island.

Open kitchen and prep space
Photo of a mid-sized industrial l-shaped eat-in kitchen in Chicago with dark wood cabinets, marble benchtops, multi-coloured splashback, marble splashback, stainless steel appliances, light hardwood floors, with island, white benchtop and exposed beam.
Photo of a mid-sized industrial l-shaped eat-in kitchen in Chicago with dark wood cabinets, marble benchtops, multi-coloured splashback, marble splashback, stainless steel appliances, light hardwood floors, with island, white benchtop and exposed beam.
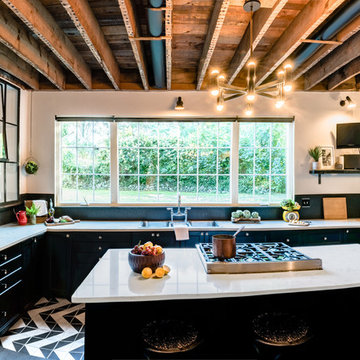
Andrea Pietrangeli
http://andrea.media/
Inspiration for an expansive industrial eat-in kitchen in Providence with an undermount sink, flat-panel cabinets, black cabinets, quartz benchtops, black splashback, ceramic splashback, stainless steel appliances, ceramic floors, with island, multi-coloured floor and white benchtop.
Inspiration for an expansive industrial eat-in kitchen in Providence with an undermount sink, flat-panel cabinets, black cabinets, quartz benchtops, black splashback, ceramic splashback, stainless steel appliances, ceramic floors, with island, multi-coloured floor and white benchtop.
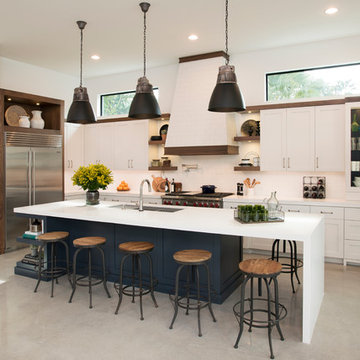
Located in the heart of Victoria Park neighborhood in Fort Lauderdale, FL, this kitchen is a play between clean, transitional shaker style with the edginess of a city loft. There is a crispness brought by the White Painted cabinets and warmth brought through the addition of Natural Walnut highlights. The grey concrete floors and subway-tile clad hood and back-splash ease more industrial elements into the design. The beautiful walnut trim woodwork, striking navy blue island and sleek waterfall counter-top live in harmony with the commanding presence of professional cooking appliances.
The warm and storied character of this kitchen is further reinforced by the use of unique floating shelves, which serve as display areas for treasured objects to bring a layer of history and personality to the Kitchen. It is not just a place for cooking, but a place for living, entertaining and loving.
Photo by: Matthew Horton
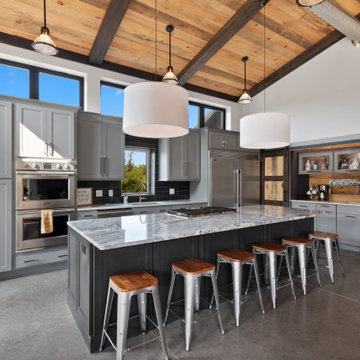
This 2,500 square-foot home, combines the an industrial-meets-contemporary gives its owners the perfect place to enjoy their rustic 30- acre property. Its multi-level rectangular shape is covered with corrugated red, black, and gray metal, which is low-maintenance and adds to the industrial feel.
Encased in the metal exterior, are three bedrooms, two bathrooms, a state-of-the-art kitchen, and an aging-in-place suite that is made for the in-laws. This home also boasts two garage doors that open up to a sunroom that brings our clients close nature in the comfort of their own home.
The flooring is polished concrete and the fireplaces are metal. Still, a warm aesthetic abounds with mixed textures of hand-scraped woodwork and quartz and spectacular granite counters. Clean, straight lines, rows of windows, soaring ceilings, and sleek design elements form a one-of-a-kind, 2,500 square-foot home
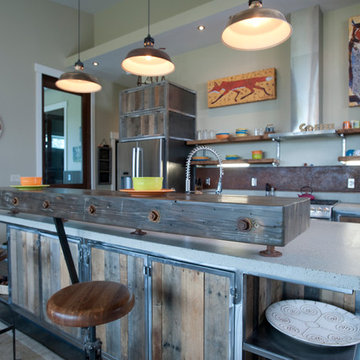
Breakfast bar with salvaged pendants
Photography by Lynn Donaldson
Photo of a large industrial galley open plan kitchen in Other with a double-bowl sink, distressed cabinets, recycled glass benchtops, metallic splashback, stainless steel appliances, concrete floors and with island.
Photo of a large industrial galley open plan kitchen in Other with a double-bowl sink, distressed cabinets, recycled glass benchtops, metallic splashback, stainless steel appliances, concrete floors and with island.
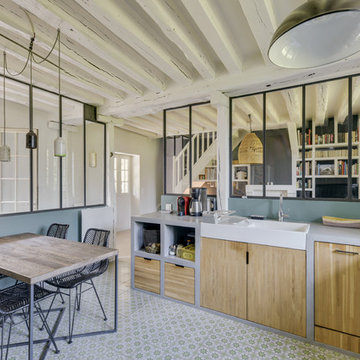
Frédéric Bali
This is an example of a large industrial l-shaped separate kitchen in Paris with a farmhouse sink, open cabinets, light wood cabinets, concrete benchtops, green splashback, black appliances, cement tiles, no island, green floor and grey benchtop.
This is an example of a large industrial l-shaped separate kitchen in Paris with a farmhouse sink, open cabinets, light wood cabinets, concrete benchtops, green splashback, black appliances, cement tiles, no island, green floor and grey benchtop.
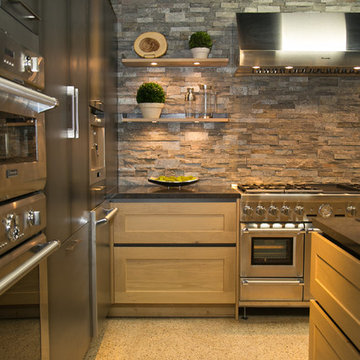
A rustic, transitional Mix of industrial Materials with a special Iron Patina Lacquer, in combination with a Shaker Style door and recessed Handle Profiles
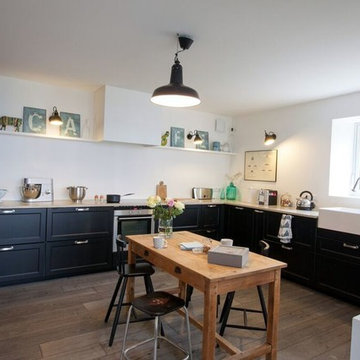
Design ideas for a large industrial u-shaped open plan kitchen in Lyon with a farmhouse sink, beaded inset cabinets, black cabinets, white appliances, light hardwood floors, no island, brown floor and beige benchtop.
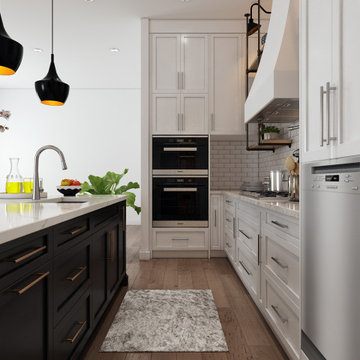
This is an example of a mid-sized industrial u-shaped open plan kitchen in Dallas with an undermount sink, shaker cabinets, black cabinets, quartz benchtops, red splashback, stone tile splashback, stainless steel appliances, dark hardwood floors, with island, brown floor and white benchtop.
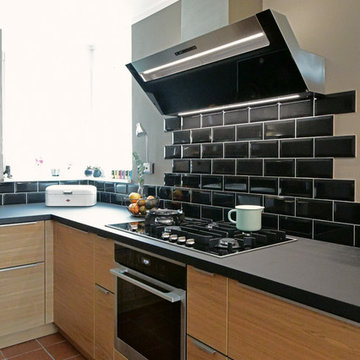
Inspiration for a mid-sized industrial l-shaped open plan kitchen in Frankfurt with a single-bowl sink, flat-panel cabinets, medium wood cabinets, wood benchtops, black splashback, subway tile splashback, stainless steel appliances, terra-cotta floors, a peninsula, red floor and black benchtop.
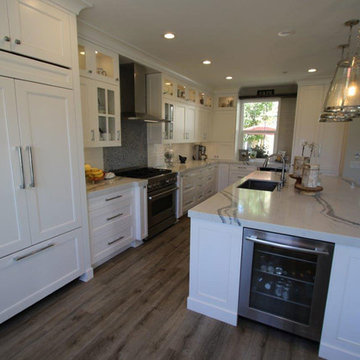
Industrial style, Transitional Design Build Kitchen Remodel with custom white cabinets in San Clemente Orange County
This is an example of a large industrial l-shaped eat-in kitchen in Orange County with a single-bowl sink, glass-front cabinets, white cabinets, marble benchtops, grey splashback, ceramic splashback, stainless steel appliances, light hardwood floors, with island, brown floor and white benchtop.
This is an example of a large industrial l-shaped eat-in kitchen in Orange County with a single-bowl sink, glass-front cabinets, white cabinets, marble benchtops, grey splashback, ceramic splashback, stainless steel appliances, light hardwood floors, with island, brown floor and white benchtop.
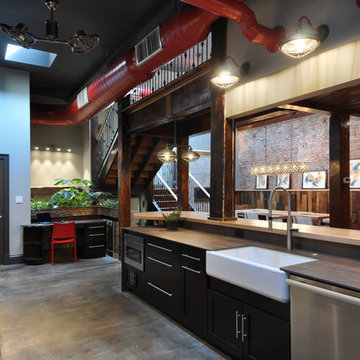
This is an example of a large industrial u-shaped eat-in kitchen in St Louis with a farmhouse sink, shaker cabinets, dark wood cabinets, wood benchtops, white splashback, subway tile splashback, stainless steel appliances, concrete floors, a peninsula and grey floor.
Industrial Kitchen Design Ideas
7