Industrial Kitchen Design Ideas
Refine by:
Budget
Sort by:Popular Today
81 - 100 of 4,470 photos
Item 1 of 3
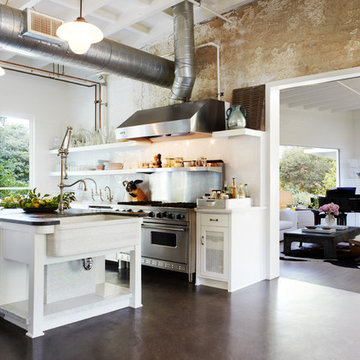
Design ideas for a large industrial separate kitchen in Orange County with a farmhouse sink, white cabinets, solid surface benchtops, metallic splashback, stainless steel appliances, concrete floors, with island, open cabinets and brown floor.
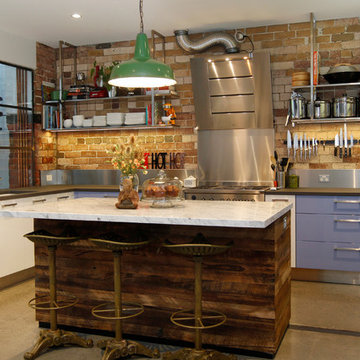
This is an example of a mid-sized industrial l-shaped separate kitchen in Melbourne with an undermount sink, flat-panel cabinets, marble benchtops, stainless steel appliances, concrete floors, with island and metallic splashback.
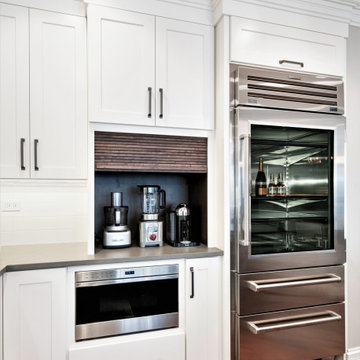
Inspiration for a mid-sized industrial l-shaped open plan kitchen in Chicago with an undermount sink, shaker cabinets, white cabinets, quartz benchtops, white splashback, ceramic splashback, stainless steel appliances, dark hardwood floors, with island, brown floor and grey benchtop.
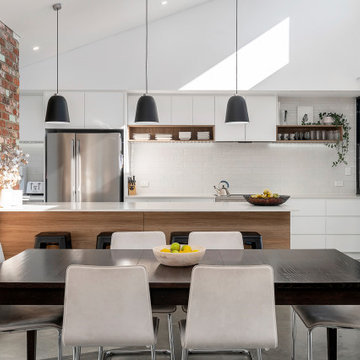
Burnished Concrete in its raw state flows throughout this home to create a natural seamless feel.
Design ideas for a mid-sized industrial galley open plan kitchen in Perth with concrete floors, flat-panel cabinets, white cabinets, white splashback, subway tile splashback, a peninsula, grey floor and white benchtop.
Design ideas for a mid-sized industrial galley open plan kitchen in Perth with concrete floors, flat-panel cabinets, white cabinets, white splashback, subway tile splashback, a peninsula, grey floor and white benchtop.
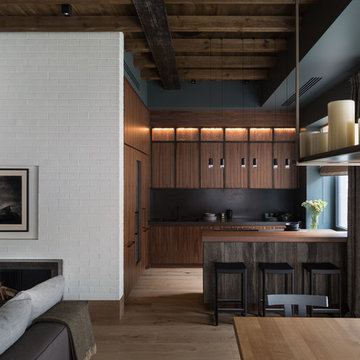
Архитекторы Краузе Александр и Краузе Анна
фото Кирилл Овчинников
This is an example of a mid-sized industrial l-shaped open plan kitchen in Moscow with medium wood cabinets, quartzite benchtops, flat-panel cabinets, black splashback, light hardwood floors, beige floor, black benchtop and a peninsula.
This is an example of a mid-sized industrial l-shaped open plan kitchen in Moscow with medium wood cabinets, quartzite benchtops, flat-panel cabinets, black splashback, light hardwood floors, beige floor, black benchtop and a peninsula.
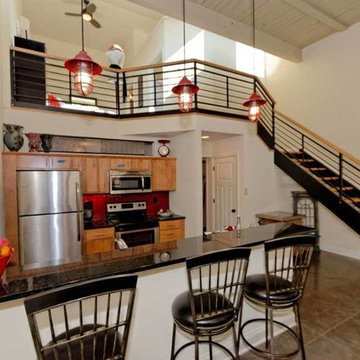
Inspiration for a mid-sized industrial single-wall open plan kitchen in Other with flat-panel cabinets, light wood cabinets, granite benchtops, red splashback, stainless steel appliances, concrete floors, a peninsula, an undermount sink and glass tile splashback.
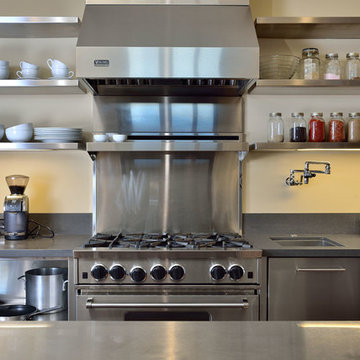
Large industrial u-shaped separate kitchen in Boise with an undermount sink, flat-panel cabinets, stainless steel cabinets, stainless steel benchtops, metallic splashback, metal splashback, stainless steel appliances and medium hardwood floors.

Large industrial galley eat-in kitchen in Bridgeport with a farmhouse sink, shaker cabinets, white cabinets, granite benchtops, grey splashback, subway tile splashback, stainless steel appliances, dark hardwood floors, with island, brown floor and grey benchtop.

Tapisserie brique Terra Cotta : 4 MURS.
Mur Terra Cotta : FARROW AND BALL.
Cuisine : HOWDENS.
Luminaire : LEROY MERLIN.
Ameublement : IKEA.
Design ideas for a mid-sized industrial single-wall eat-in kitchen in Lyon with beige floor, coffered, an undermount sink, beaded inset cabinets, medium wood cabinets, wood benchtops, white splashback, subway tile splashback, white appliances, laminate floors, with island and beige benchtop.
Design ideas for a mid-sized industrial single-wall eat-in kitchen in Lyon with beige floor, coffered, an undermount sink, beaded inset cabinets, medium wood cabinets, wood benchtops, white splashback, subway tile splashback, white appliances, laminate floors, with island and beige benchtop.
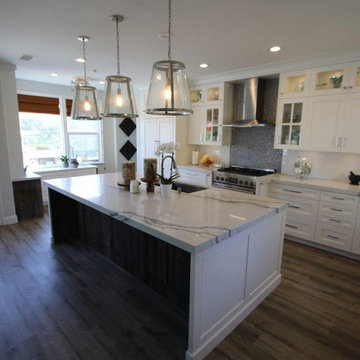
Industrial style, Transitional Design Build Kitchen Remodel with custom white cabinets in San Clemente Orange County
This is an example of a large industrial l-shaped eat-in kitchen in Orange County with a single-bowl sink, glass-front cabinets, white cabinets, marble benchtops, grey splashback, ceramic splashback, stainless steel appliances, light hardwood floors, with island, brown floor and white benchtop.
This is an example of a large industrial l-shaped eat-in kitchen in Orange County with a single-bowl sink, glass-front cabinets, white cabinets, marble benchtops, grey splashback, ceramic splashback, stainless steel appliances, light hardwood floors, with island, brown floor and white benchtop.
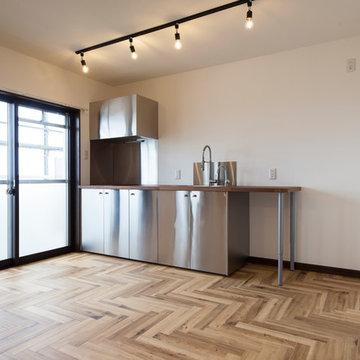
ヘリンボーンの床にキッチン、家具、照明はIKEAでトータルコーディネート
Photo of a mid-sized industrial single-wall open plan kitchen in Other with a single-bowl sink, beaded inset cabinets, with island, beige floor and wallpaper.
Photo of a mid-sized industrial single-wall open plan kitchen in Other with a single-bowl sink, beaded inset cabinets, with island, beige floor and wallpaper.
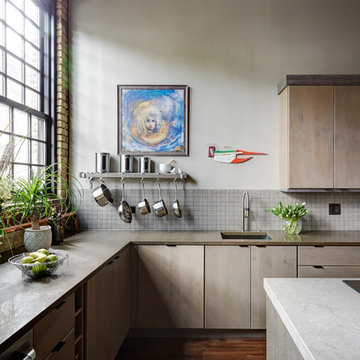
Inspiration for a large industrial u-shaped separate kitchen in Chicago with an undermount sink, flat-panel cabinets, grey cabinets, quartz benchtops, grey splashback, glass tile splashback, stainless steel appliances, medium hardwood floors and with island.
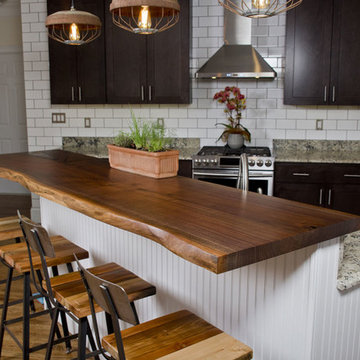
This beautiful counter space is made from a local black walnut tree that was removed from Cunningham Park in Queens. Because RECO BKLYN mills the lumber and does all work, we can provide a provenance and story for all of our projects.
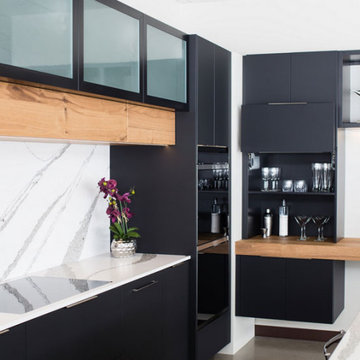
Designed and crafted by Woodways, this contemporary, modern kitchen utilizes matte black cabinetry and white quartz countertop flowing into a full backsplash. The kitchen island utilizes the same countertop and adds a waterfall edge with barstool seating. A patterned black material is used to add emphasis to this area of the kitchen. Warm wood accents are introduced to brighten the space and off set the cold materials and color. Roll out drawers provide ample storage and touch open/close vertical lift upper cabinets allow access to high storage.
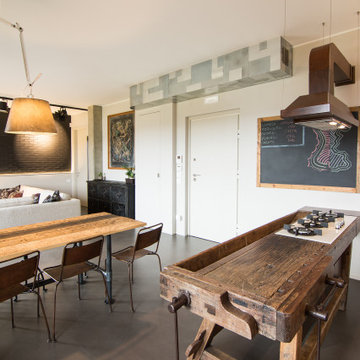
I mobili della cucina in legno vecchio decapato sono stati dipinti di grigio decapato. La cucina industriale ha in primo piano un tavolo da falegname trasformato in penisola con incassati i fuochi in linea. La grande cappa industriale è stata realizzata su nostro progetto così come il tavolo da pranzo dal sapore vintage e rustico allo stesso tempo. Le assi del tavolo son in legno di recupero. Illuminazione diretta ed indiretta studiata nei minimi dettagli per mettere in risalto la parete in mattoni faccia a vista dipinti di nero opaco. A terra un pavimento continuo in cemento autolivellante.
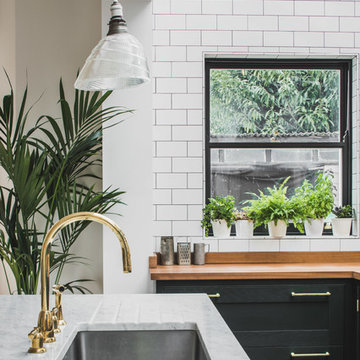
View of the corner of an L-shaped kitchen with a central island. The shaker style cabinets with beaded frames are painted in Little Greene Obsidian Green. The handles a brass d-bar style. The worktop on the perimter units is Iroko wood and the island worktop is honed, pencil veined Carrara marble. The black painted sash windows are surrounded by non-bevelled white metro tiles with a dark grey grout. The flooring is hexagon shaped, cement encaustic tiles. A lush large palm plant adds foliage.
Charlie O'Beirne - Lukonic Photography
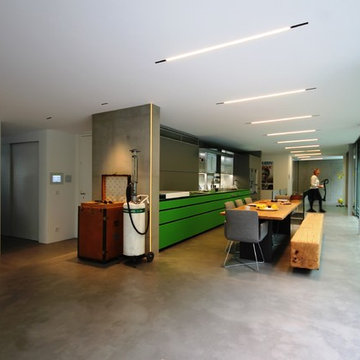
This is an example of an expansive industrial single-wall open plan kitchen in Stuttgart with an integrated sink, green cabinets, solid surface benchtops, grey splashback, stainless steel appliances, concrete floors and no island.
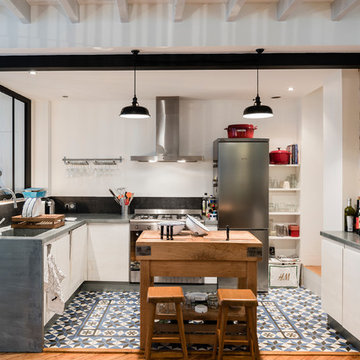
Stanislas Ledoux © 2015 Houzz
Design ideas for a mid-sized industrial u-shaped eat-in kitchen in Bordeaux with zinc benchtops, black splashback, stainless steel appliances, ceramic floors, an undermount sink, white cabinets and with island.
Design ideas for a mid-sized industrial u-shaped eat-in kitchen in Bordeaux with zinc benchtops, black splashback, stainless steel appliances, ceramic floors, an undermount sink, white cabinets and with island.
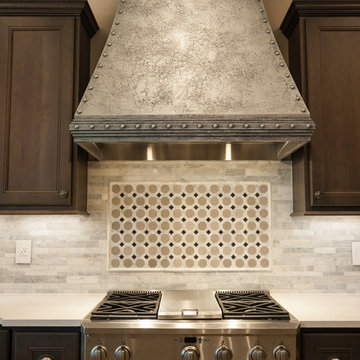
This kitchen blends classic & traditional elements to create an elegant chef's kitchen. The stunning features of this kitchen are the custom made vent hood and faux painted island. We had a local faux painter paint and distress the island as well as the pewter metal faux finish on the vent hood. The rivets are over-sized upholstery tacks.
We love using natural stone in our projects. The main backsplash is composed of a random pattern marble mosaic.
Photo by Fred Lassman
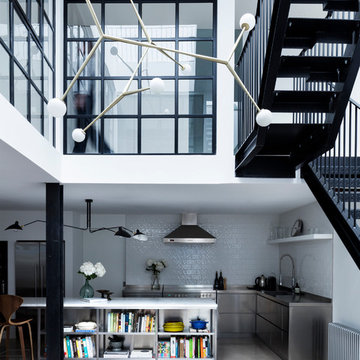
This former garment factory in Bethnal Green had previously been used as a commercial office before being converted into a large open plan live/work unit nearly ten years ago. The challenge: how to retain an open plan arrangement whilst creating defined spaces and adding a second bedroom.
By opening up the enclosed stairwell and incorporating the vertical circulation into the central atrium, we were able to add space, light and volume to the main living areas. Glazing is used throughout to bring natural light deeper into the floor plan, with obscured glass panels creating privacy for the fully refurbished bathrooms and bedrooms. The glazed atrium visually connects both floors whilst separating public and private spaces.
The industrial aesthetic of the original building has been preserved with a bespoke stainless steel kitchen, open metal staircase and exposed steel columns, complemented by the new metal-framed atrium glazing, and poured concrete resin floor.
Photographer: Rory Gardiner
Industrial Kitchen Design Ideas
5