Industrial Kitchen Design Ideas
Refine by:
Budget
Sort by:Popular Today
141 - 160 of 4,449 photos
Item 1 of 3
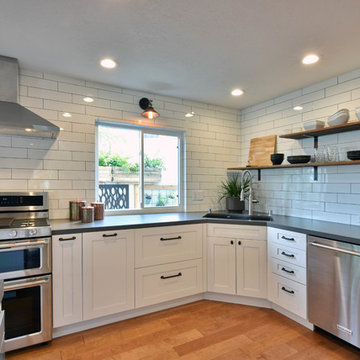
Inspiration for a large industrial u-shaped open plan kitchen in Tampa with shaker cabinets, white cabinets, quartz benchtops, white splashback, subway tile splashback, stainless steel appliances, light hardwood floors, with island, brown floor and a double-bowl sink.
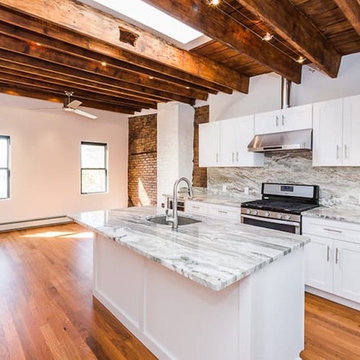
Design ideas for a mid-sized industrial galley open plan kitchen in Phoenix with an undermount sink, shaker cabinets, white cabinets, quartzite benchtops, grey splashback, stone slab splashback, stainless steel appliances, medium hardwood floors and with island.
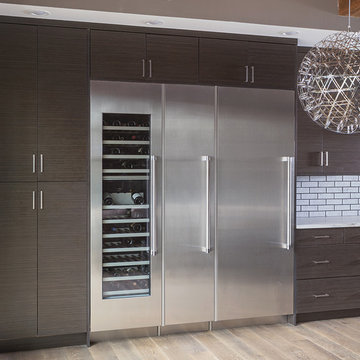
Photo of a mid-sized industrial galley open plan kitchen in Boston with an undermount sink, flat-panel cabinets, dark wood cabinets, marble benchtops, brick splashback, stainless steel appliances, light hardwood floors and no island.
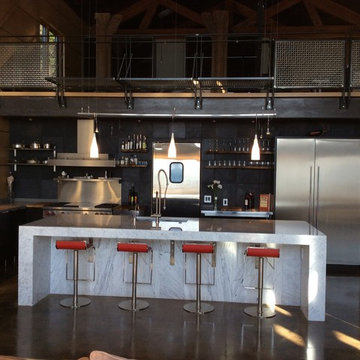
husband
Photo of a mid-sized industrial l-shaped open plan kitchen in Other with an undermount sink, flat-panel cabinets, black cabinets, quartzite benchtops, black splashback, stone tile splashback, stainless steel appliances, concrete floors and with island.
Photo of a mid-sized industrial l-shaped open plan kitchen in Other with an undermount sink, flat-panel cabinets, black cabinets, quartzite benchtops, black splashback, stone tile splashback, stainless steel appliances, concrete floors and with island.
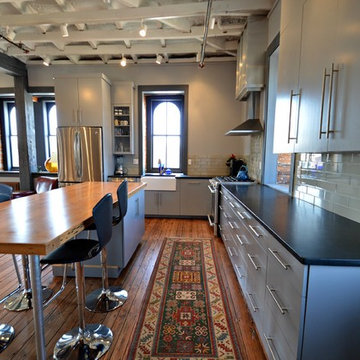
Inspiration for a mid-sized industrial l-shaped open plan kitchen in Philadelphia with a farmhouse sink, grey cabinets, grey splashback, stainless steel appliances, medium hardwood floors, with island, flat-panel cabinets, quartz benchtops and glass tile splashback.
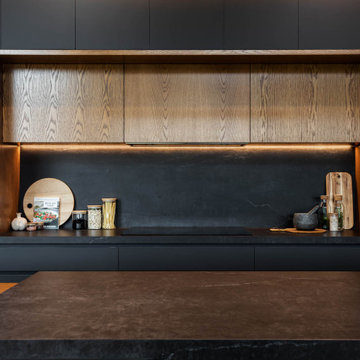
Timber mitered frame to overheads
Photo of a large industrial open plan kitchen in Adelaide with a farmhouse sink, black cabinets, quartz benchtops, black splashback, stone slab splashback, black appliances, travertine floors, with island, beige floor and black benchtop.
Photo of a large industrial open plan kitchen in Adelaide with a farmhouse sink, black cabinets, quartz benchtops, black splashback, stone slab splashback, black appliances, travertine floors, with island, beige floor and black benchtop.
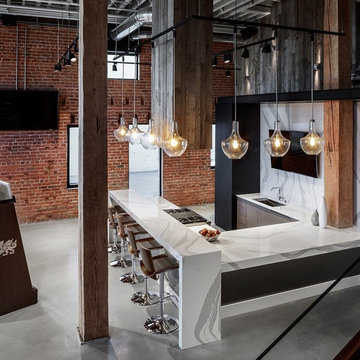
This Cambria, Britannica looks beautiful in this industrial loft apartment! Come into DeHaan Tile & Floor Covering to check out more Cambria Tops!
This is an example of a large industrial u-shaped open plan kitchen in Grand Rapids with a drop-in sink, flat-panel cabinets, brown cabinets, quartz benchtops, white splashback, stone slab splashback, stainless steel appliances, concrete floors, a peninsula and green floor.
This is an example of a large industrial u-shaped open plan kitchen in Grand Rapids with a drop-in sink, flat-panel cabinets, brown cabinets, quartz benchtops, white splashback, stone slab splashback, stainless steel appliances, concrete floors, a peninsula and green floor.
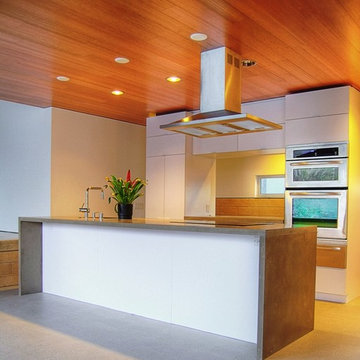
Photography by Greg Hoppe.
Mid-sized industrial l-shaped open plan kitchen in Los Angeles with an undermount sink, flat-panel cabinets, white cabinets, copper benchtops, stainless steel appliances, concrete floors and with island.
Mid-sized industrial l-shaped open plan kitchen in Los Angeles with an undermount sink, flat-panel cabinets, white cabinets, copper benchtops, stainless steel appliances, concrete floors and with island.
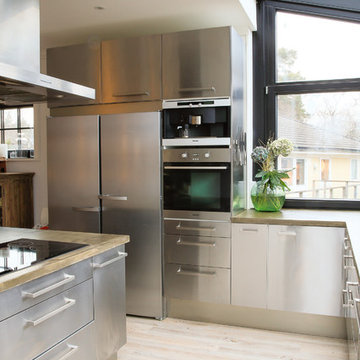
Patricia Castillanos
Inspiration for an industrial l-shaped separate kitchen in Stockholm with flat-panel cabinets, stainless steel cabinets, concrete benchtops, stainless steel appliances, light hardwood floors and with island.
Inspiration for an industrial l-shaped separate kitchen in Stockholm with flat-panel cabinets, stainless steel cabinets, concrete benchtops, stainless steel appliances, light hardwood floors and with island.
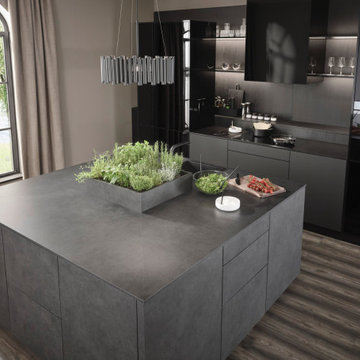
dark monochromatic kitchen with black ash, black concrete and black glass fronts
Mid-sized industrial u-shaped eat-in kitchen in Atlanta with a drop-in sink, flat-panel cabinets, black cabinets, laminate benchtops, blue splashback, timber splashback, black appliances, laminate floors, with island, brown floor and black benchtop.
Mid-sized industrial u-shaped eat-in kitchen in Atlanta with a drop-in sink, flat-panel cabinets, black cabinets, laminate benchtops, blue splashback, timber splashback, black appliances, laminate floors, with island, brown floor and black benchtop.
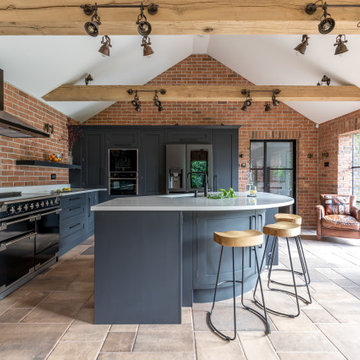
Crittall And Brick
This Interior with unfinished brick throughout is a rich foil for this In-frame kitchen.
The cabinetry is organised around a splayed radius island with distinct work zones that flow around the kitchen and is finished with a bifold dresser designed as a bar area with wine cooler beneath.
The furniture is hand painted in charcoal black and finished with bronze handles and Quartz worktop.
Specification
Hand made furniture from Openhaus | In-frame - shaker style
Hand painted | Mylands | Sinner No238
Central Island with dining for 3
Dresser with bi-fold doors
Neff appliance set
Range Master
Fridge from LG
Quooker boiling water tap | Black
30mm white quartz
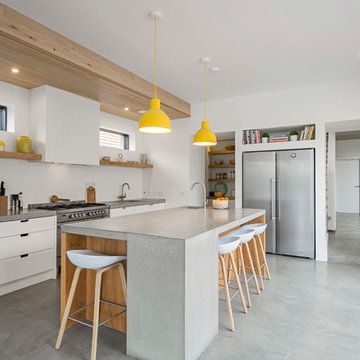
Inspiration for a mid-sized industrial single-wall kitchen in Dublin with flat-panel cabinets, white cabinets, concrete benchtops, white splashback, concrete floors, with island, grey floor and stainless steel appliances.
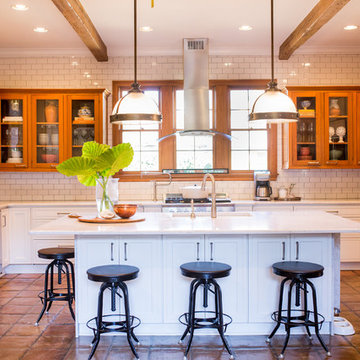
Kristina Britt Photography
Inspiration for a large industrial u-shaped open plan kitchen in New Orleans with quartz benchtops, white splashback, subway tile splashback, terra-cotta floors, with island, an undermount sink, recessed-panel cabinets, white cabinets, stainless steel appliances, orange floor, white benchtop and exposed beam.
Inspiration for a large industrial u-shaped open plan kitchen in New Orleans with quartz benchtops, white splashback, subway tile splashback, terra-cotta floors, with island, an undermount sink, recessed-panel cabinets, white cabinets, stainless steel appliances, orange floor, white benchtop and exposed beam.
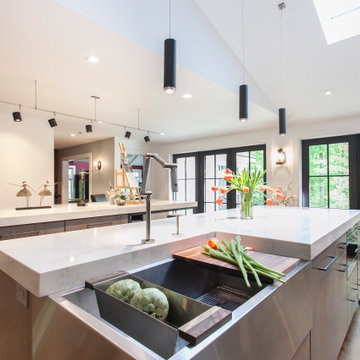
A unique stainless steel corner sink and contemporary lighting choices contribute to the modern feel.
Photo by Chrissy Racho.
This is an example of an expansive industrial single-wall eat-in kitchen in Bridgeport with a single-bowl sink, flat-panel cabinets, grey cabinets, quartz benchtops, brown splashback, travertine splashback, stainless steel appliances, light hardwood floors, multiple islands, brown floor and white benchtop.
This is an example of an expansive industrial single-wall eat-in kitchen in Bridgeport with a single-bowl sink, flat-panel cabinets, grey cabinets, quartz benchtops, brown splashback, travertine splashback, stainless steel appliances, light hardwood floors, multiple islands, brown floor and white benchtop.
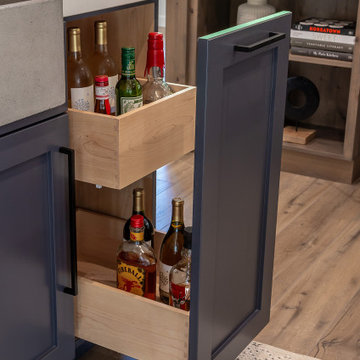
This is an example of a large industrial l-shaped eat-in kitchen in San Francisco with an undermount sink, shaker cabinets, black cabinets, granite benchtops, stone slab splashback, stainless steel appliances, laminate floors, with island, brown floor and black benchtop.
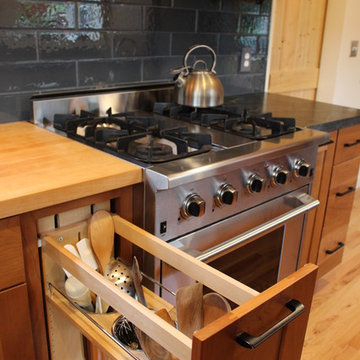
A base pantry utensil pull-out to keep all your kitchen tools close by.
Photos by Nicolette Jarquin
Inspiration for a mid-sized industrial u-shaped separate kitchen in Other with a double-bowl sink, shaker cabinets, medium wood cabinets, granite benchtops, grey splashback, ceramic splashback, stainless steel appliances, medium hardwood floors, no island and brown floor.
Inspiration for a mid-sized industrial u-shaped separate kitchen in Other with a double-bowl sink, shaker cabinets, medium wood cabinets, granite benchtops, grey splashback, ceramic splashback, stainless steel appliances, medium hardwood floors, no island and brown floor.
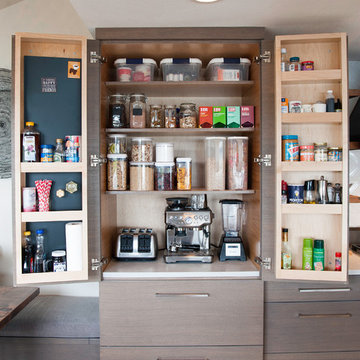
Midcentury modern home on Lake Sammamish. We used mixed materials and styles to add interest to this bright space. The built-in pantry with quartz countertop is the perfect place to house small appliances like an espresso machine and everyday food items.
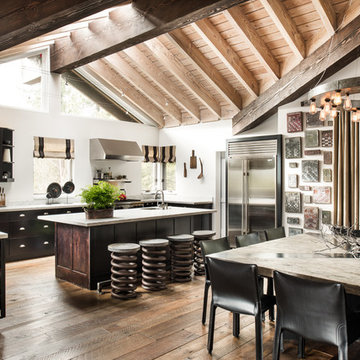
Drew Kelly
This is an example of a large industrial l-shaped eat-in kitchen in Sacramento with glass-front cabinets, black cabinets, stainless steel appliances, medium hardwood floors, with island, an undermount sink, quartz benchtops and white splashback.
This is an example of a large industrial l-shaped eat-in kitchen in Sacramento with glass-front cabinets, black cabinets, stainless steel appliances, medium hardwood floors, with island, an undermount sink, quartz benchtops and white splashback.
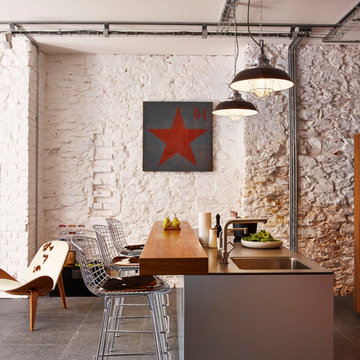
bulthaup kitchen by Sapphire Spaces. The island is from bulthaup's b3 range and includes a walnut bartop. Photos by Nicholas Yarsley for www.sapphirespaces.co.uk
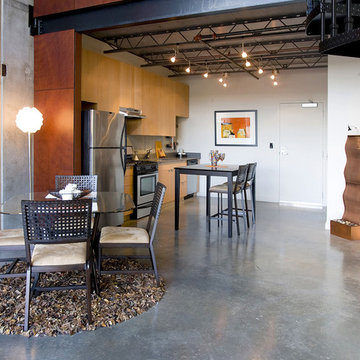
This is the model unit for modern live-work lofts. The loft features 23 foot high ceilings, a spiral staircase, and an open bedroom mezzanine.
This is an example of a mid-sized industrial single-wall eat-in kitchen in Portland with flat-panel cabinets, medium wood cabinets, stainless steel appliances, an undermount sink, concrete benchtops, concrete floors, no island and grey floor.
This is an example of a mid-sized industrial single-wall eat-in kitchen in Portland with flat-panel cabinets, medium wood cabinets, stainless steel appliances, an undermount sink, concrete benchtops, concrete floors, no island and grey floor.
Industrial Kitchen Design Ideas
8