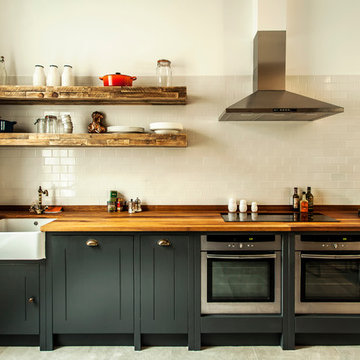Industrial Kitchen Design Ideas
Refine by:
Budget
Sort by:Popular Today
1 - 20 of 46 photos
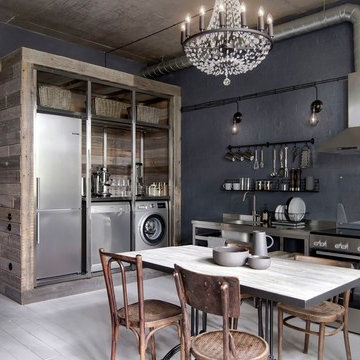
INT2 architecture
Inspiration for a small industrial single-wall open plan kitchen in Moscow with open cabinets, stainless steel cabinets, stainless steel benchtops, stainless steel appliances, painted wood floors, no island, white floor, a drop-in sink, grey benchtop and black splashback.
Inspiration for a small industrial single-wall open plan kitchen in Moscow with open cabinets, stainless steel cabinets, stainless steel benchtops, stainless steel appliances, painted wood floors, no island, white floor, a drop-in sink, grey benchtop and black splashback.
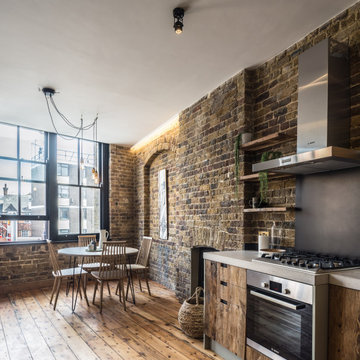
Brandler London were employed to carry out the conversion of an old hop warehouse in Southwark Bridge Road. The works involved a complete demolition of the interior with removal of unstable floors, roof and additional structural support being installed. The structural works included the installation of new structural floors, including an additional one, and new staircases of various types throughout. A new roof was also installed to the structure. The project also included the replacement of all existing MEP (mechanical, electrical & plumbing), fire detection and alarm systems and IT installations. New boiler and heating systems were installed as well as electrical cabling, mains distribution and sub-distribution boards throughout. The fit out decorative flooring, ceilings, walls and lighting as well as complete decoration throughout. The existing windows were kept in place but were repaired and renovated prior to the installation of an additional double glazing system behind them. A roof garden complete with decking and a glass and steel balustrade system and including planting, a hot tub and furniture. The project was completed within nine months from the commencement of works on site.
Find the right local pro for your project
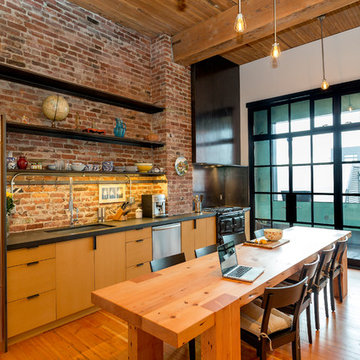
Photo by Ross Anania
Design ideas for an industrial single-wall eat-in kitchen in Seattle with an undermount sink, flat-panel cabinets, medium wood cabinets, stainless steel appliances and medium hardwood floors.
Design ideas for an industrial single-wall eat-in kitchen in Seattle with an undermount sink, flat-panel cabinets, medium wood cabinets, stainless steel appliances and medium hardwood floors.
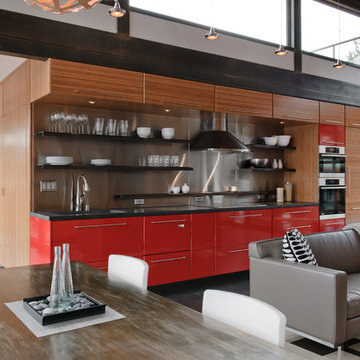
Clean and simple define this 1200 square foot Portage Bay floating home. After living on the water for 10 years, the owner was familiar with the area’s history and concerned with environmental issues. With that in mind, she worked with Architect Ryan Mankoski of Ninebark Studios and Dyna to create a functional dwelling that honored its surroundings. The original 19th century log float was maintained as the foundation for the new home and some of the historic logs were salvaged and custom milled to create the distinctive interior wood paneling. The atrium space celebrates light and water with open and connected kitchen, living and dining areas. The bedroom, office and bathroom have a more intimate feel, like a waterside retreat. The rooftop and water-level decks extend and maximize the main living space. The materials for the home’s exterior include a mixture of structural steel and glass, and salvaged cedar blended with Cor ten steel panels. Locally milled reclaimed untreated cedar creates an environmentally sound rain and privacy screen.
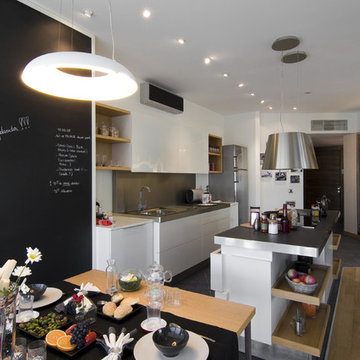
Photo of an industrial kitchen in Other with flat-panel cabinets and white cabinets.
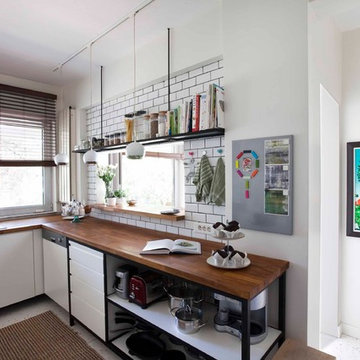
Photo of an industrial kitchen in Other with wood benchtops, white splashback and subway tile splashback.
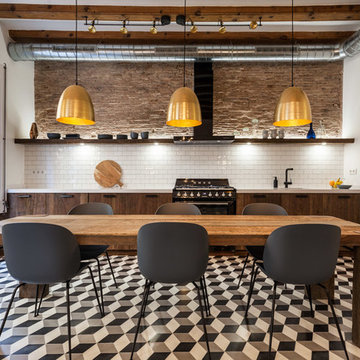
Arne Grugel
Inspiration for an industrial single-wall eat-in kitchen in Barcelona with flat-panel cabinets, dark wood cabinets, white splashback, subway tile splashback, black appliances and multi-coloured floor.
Inspiration for an industrial single-wall eat-in kitchen in Barcelona with flat-panel cabinets, dark wood cabinets, white splashback, subway tile splashback, black appliances and multi-coloured floor.
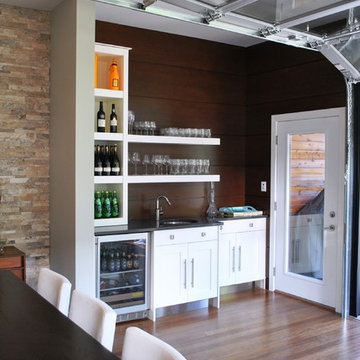
Design ideas for an industrial kitchen in Ottawa with open cabinets and white cabinets.
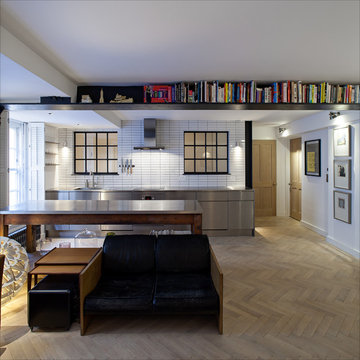
Peter Landers Photography
This is an example of an industrial single-wall kitchen in London with stainless steel benchtops.
This is an example of an industrial single-wall kitchen in London with stainless steel benchtops.
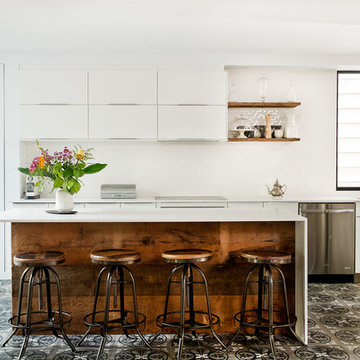
Design ideas for an industrial kitchen in Montreal with flat-panel cabinets, white cabinets, white splashback and with island.
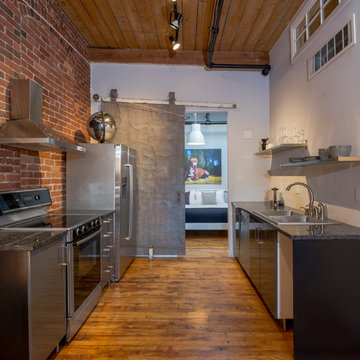
Design ideas for an industrial galley kitchen in Boston with a double-bowl sink, flat-panel cabinets, black cabinets, brick splashback, stainless steel appliances, medium hardwood floors, no island and black benchtop.
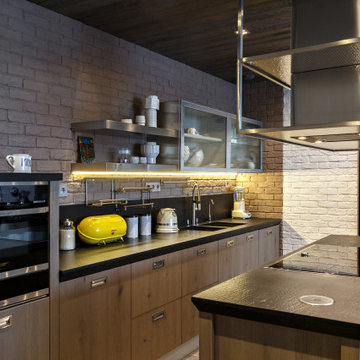
Photo of a mid-sized industrial galley kitchen in Moscow with a double-bowl sink, flat-panel cabinets, medium wood cabinets, grey splashback, brick splashback, stainless steel appliances, with island, black benchtop and wood.
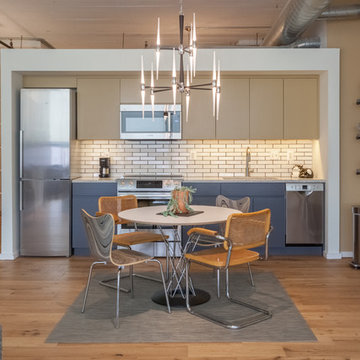
Plate 3
This is an example of a small industrial single-wall eat-in kitchen in Philadelphia with an undermount sink, flat-panel cabinets, quartz benchtops, white splashback, subway tile splashback, stainless steel appliances, medium hardwood floors, no island, brown floor and blue cabinets.
This is an example of a small industrial single-wall eat-in kitchen in Philadelphia with an undermount sink, flat-panel cabinets, quartz benchtops, white splashback, subway tile splashback, stainless steel appliances, medium hardwood floors, no island, brown floor and blue cabinets.
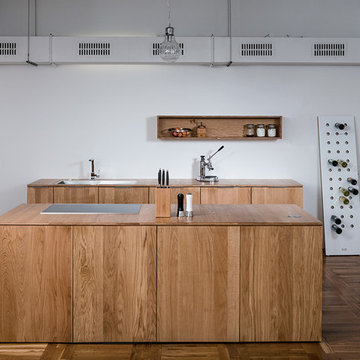
Foto: Marcel Krummrich
This is an example of a small industrial galley separate kitchen in Other with flat-panel cabinets, medium wood cabinets, wood benchtops, with island, a drop-in sink, panelled appliances and medium hardwood floors.
This is an example of a small industrial galley separate kitchen in Other with flat-panel cabinets, medium wood cabinets, wood benchtops, with island, a drop-in sink, panelled appliances and medium hardwood floors.
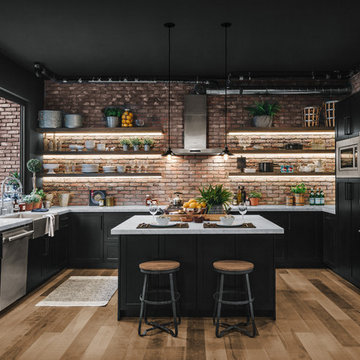
This is an example of a large industrial u-shaped kitchen in Los Angeles with laminate floors, a farmhouse sink, shaker cabinets, black cabinets, red splashback, brick splashback, stainless steel appliances, with island, brown floor and white benchtop.
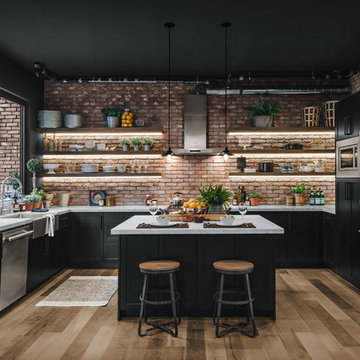
Design ideas for an industrial u-shaped kitchen with a farmhouse sink, shaker cabinets, black cabinets, red splashback, brick splashback, stainless steel appliances, light hardwood floors, with island and white benchtop.
Industrial Kitchen Design Ideas
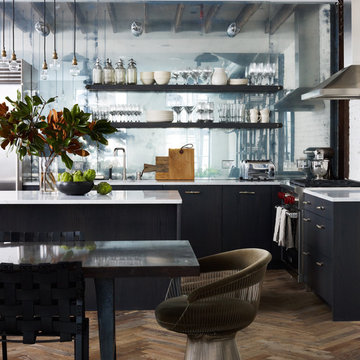
This is an example of an industrial l-shaped open plan kitchen in New York with metallic splashback, with island, an undermount sink, flat-panel cabinets, blue cabinets, marble benchtops, glass sheet splashback, stainless steel appliances and medium hardwood floors.
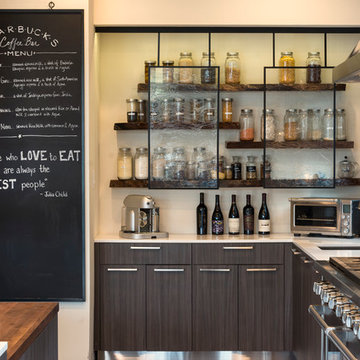
While this new home had an architecturally striking exterior, the home’s interior fell short in terms of true functionality and overall style. The most critical element in this renovation was the kitchen and dining area, which needed careful attention to bring it to the level that suited the home and the homeowners.
As a graduate of Culinary Institute of America, our client wanted a kitchen that “feels like a restaurant, with the warmth of a home kitchen,” where guests can gather over great food, great wine, and truly feel comfortable in the open concept home. Although it follows a typical chef’s galley layout, the unique design solutions and unusual materials set it apart from the typical kitchen design.
Polished countertops, laminated and stainless cabinets fronts, and professional appliances are complemented by the introduction of wood, glass, and blackened metal – materials introduced in the overall design of the house. Unique features include a wall clad in walnut for dangling heavy pots and utensils; a floating, sculptural walnut countertop piece housing an herb garden; an open pantry that serves as a coffee bar and wine station; and a hanging chalkboard that hides a water heater closet and features different coffee offerings available to guests.
The dining area addition, enclosed by windows, continues to vivify the organic elements and brings in ample natural light, enhancing the darker finishes and creating additional warmth.
Photography by Ira Montgomery
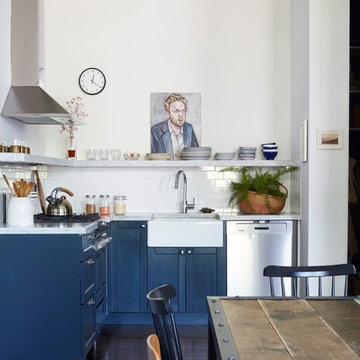
Industrial l-shaped eat-in kitchen in New York with a farmhouse sink, shaker cabinets, blue cabinets, white splashback, subway tile splashback, stainless steel appliances, dark hardwood floors, no island, brown floor and grey benchtop.
1
