Kitchen
Refine by:
Budget
Sort by:Popular Today
1 - 20 of 455 photos
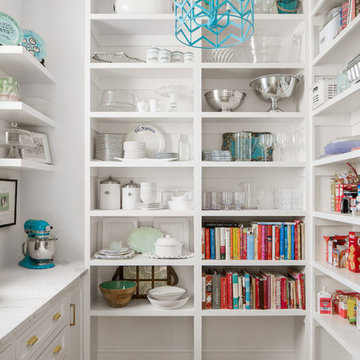
Transitional u-shaped kitchen pantry in Dallas with open cabinets, white cabinets, medium hardwood floors, brown floor and white benchtop.
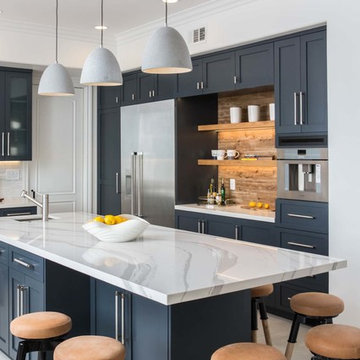
Inspiration for a transitional kitchen in Los Angeles with an undermount sink, shaker cabinets, black cabinets, with island, grey floor, white benchtop and brown splashback.
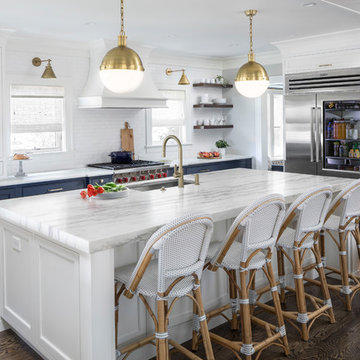
Transitional kitchen in Detroit with an undermount sink, shaker cabinets, blue cabinets, white splashback, stainless steel appliances, dark hardwood floors, with island, brown floor and white benchtop.
Find the right local pro for your project
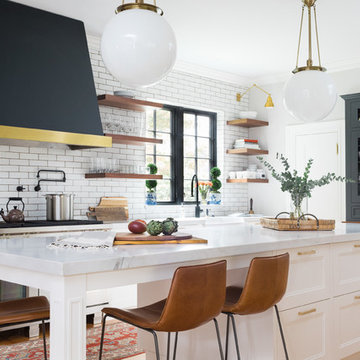
Photography by Joyelle West Collaboration with Bespoke of Winchester
Photo of a transitional kitchen in Boston with a farmhouse sink, recessed-panel cabinets, white cabinets, white splashback, subway tile splashback, medium hardwood floors, with island and brown floor.
Photo of a transitional kitchen in Boston with a farmhouse sink, recessed-panel cabinets, white cabinets, white splashback, subway tile splashback, medium hardwood floors, with island and brown floor.
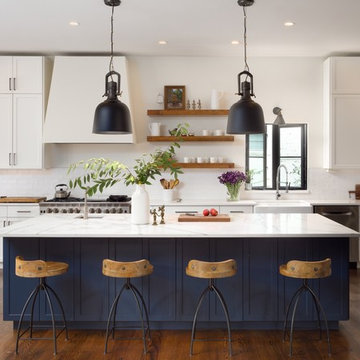
White cabinets flanking the kitchen blend in with the walls, drawing the eye to the rustic open shelving and beautiful indigo-painted center island. The wooden stools and other natural accents add instant warmth.
Photo Credit - Jenn Verrier Photography @jennverrier
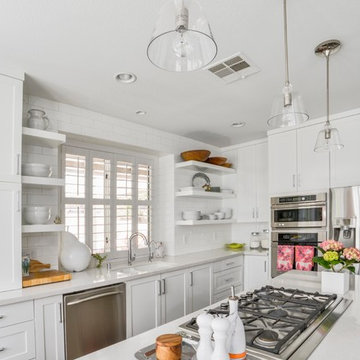
This is an example of a mid-sized transitional l-shaped kitchen in Las Vegas with an undermount sink, shaker cabinets, white cabinets, white splashback, subway tile splashback, stainless steel appliances, with island and quartz benchtops.
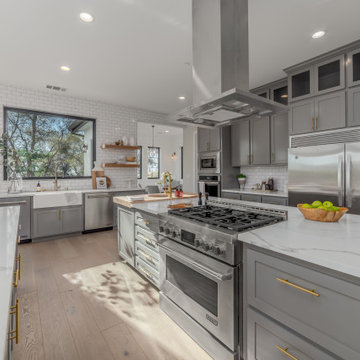
Large transitional kitchen in Sacramento with a farmhouse sink, shaker cabinets, grey cabinets, white splashback, subway tile splashback, stainless steel appliances, light hardwood floors, beige floor, white benchtop and multiple islands.
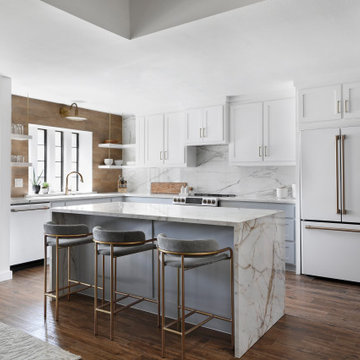
Photo of a transitional l-shaped kitchen in Dallas with an undermount sink, shaker cabinets, white cabinets, white splashback, white appliances, dark hardwood floors, with island, brown floor, white benchtop and vaulted.
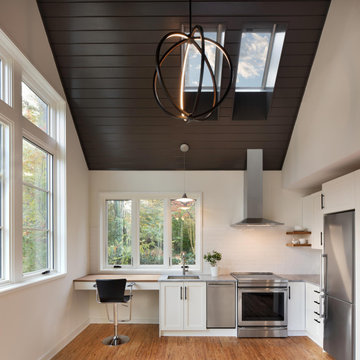
This is an example of a small transitional l-shaped kitchen in DC Metro with an undermount sink, recessed-panel cabinets, white cabinets, quartz benchtops, white splashback, subway tile splashback, stainless steel appliances, medium hardwood floors, no island, brown floor and grey benchtop.
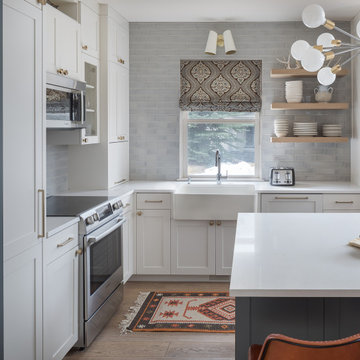
Inspiration for a small transitional l-shaped open plan kitchen in Denver with a farmhouse sink, shaker cabinets, grey cabinets, quartz benchtops, grey splashback, subway tile splashback, stainless steel appliances, medium hardwood floors, with island, white benchtop and beige floor.
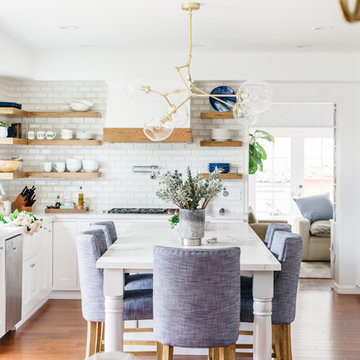
This is an example of a mid-sized transitional u-shaped eat-in kitchen in Los Angeles with a farmhouse sink, recessed-panel cabinets, white cabinets, white splashback, subway tile splashback, stainless steel appliances, medium hardwood floors, with island, brown floor, white benchtop and quartzite benchtops.
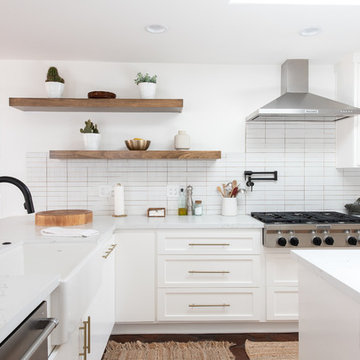
Inspiration for a transitional l-shaped kitchen in Orange County with a farmhouse sink, shaker cabinets, white cabinets, white splashback, mosaic tile splashback, stainless steel appliances, terra-cotta floors, with island, brown floor and white benchtop.
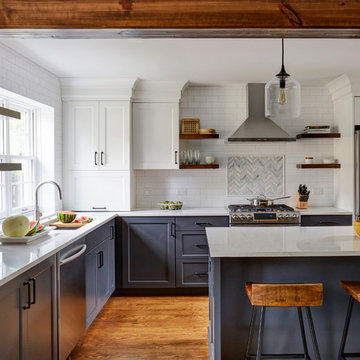
Transitional l-shaped kitchen in Chicago with an undermount sink, shaker cabinets, blue cabinets, white splashback, subway tile splashback, stainless steel appliances, medium hardwood floors, with island and white benchtop.
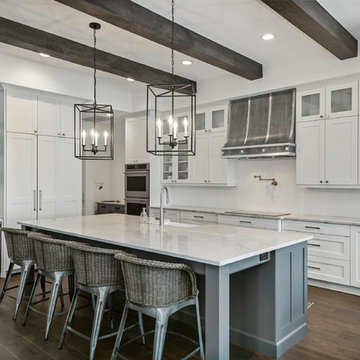
Inspiration for a large transitional l-shaped kitchen in Orlando with a farmhouse sink, white cabinets, marble benchtops, white splashback, with island, shaker cabinets, panelled appliances, dark hardwood floors, brown floor and white benchtop.
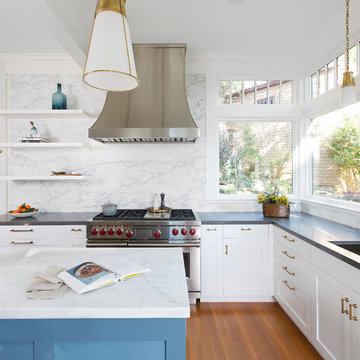
Michelle Drewes
Mid-sized transitional u-shaped eat-in kitchen in San Francisco with shaker cabinets, white cabinets, marble benchtops, white splashback, marble splashback, with island, grey benchtop, stainless steel appliances, brown floor, a drop-in sink and light hardwood floors.
Mid-sized transitional u-shaped eat-in kitchen in San Francisco with shaker cabinets, white cabinets, marble benchtops, white splashback, marble splashback, with island, grey benchtop, stainless steel appliances, brown floor, a drop-in sink and light hardwood floors.
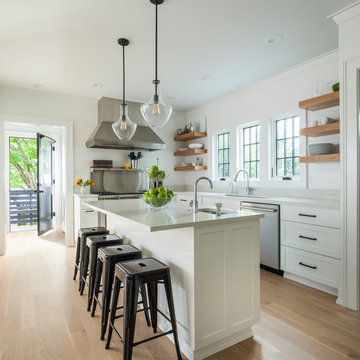
Interior Design by ecd Design LLC
This newly remodeled home was transformed top to bottom. It is, as all good art should be “A little something of the past and a little something of the future.” We kept the old world charm of the Tudor style, (a popular American theme harkening back to Great Britain in the 1500’s) and combined it with the modern amenities and design that many of us have come to love and appreciate. In the process, we created something truly unique and inspiring.
RW Anderson Homes is the premier home builder and remodeler in the Seattle and Bellevue area. Distinguished by their excellent team, and attention to detail, RW Anderson delivers a custom tailored experience for every customer. Their service to clients has earned them a great reputation in the industry for taking care of their customers.
Working with RW Anderson Homes is very easy. Their office and design team work tirelessly to maximize your goals and dreams in order to create finished spaces that aren’t only beautiful, but highly functional for every customer. In an industry known for false promises and the unexpected, the team at RW Anderson is professional and works to present a clear and concise strategy for every project. They take pride in their references and the amount of direct referrals they receive from past clients.
RW Anderson Homes would love the opportunity to talk with you about your home or remodel project today. Estimates and consultations are always free. Call us now at 206-383-8084 or email Ryan@rwandersonhomes.com.
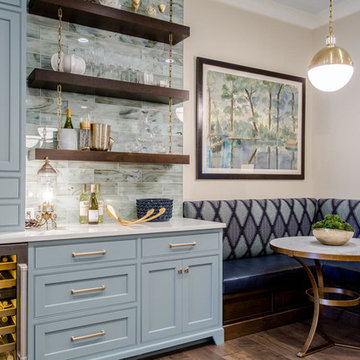
*Interior Design by Jennifer Stoner of Jennifer Stoner Interiors http://www.houzz.com/pro/jstoner/jennifer-stoner-interiors
*Photography by Bryan Chavez
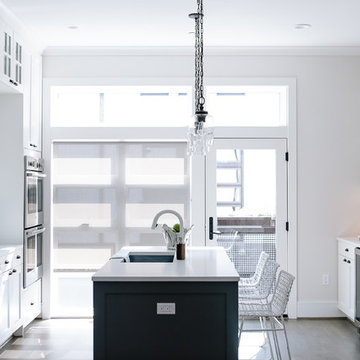
Custom shelving and cabinets were more functional for these homeowners than extra seating.
Inspiration for a mid-sized transitional galley separate kitchen in DC Metro with an undermount sink, white cabinets, stainless steel appliances, dark hardwood floors, with island, white benchtop, recessed-panel cabinets, solid surface benchtops, grey floor, white splashback and subway tile splashback.
Inspiration for a mid-sized transitional galley separate kitchen in DC Metro with an undermount sink, white cabinets, stainless steel appliances, dark hardwood floors, with island, white benchtop, recessed-panel cabinets, solid surface benchtops, grey floor, white splashback and subway tile splashback.
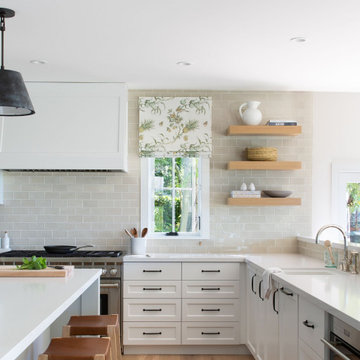
Design ideas for a transitional kitchen in San Francisco with an undermount sink, shaker cabinets, white cabinets, grey splashback, subway tile splashback, stainless steel appliances, medium hardwood floors, with island, brown floor and white benchtop.
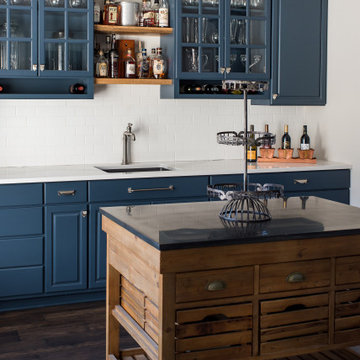
Our Indianapolis design studio designed a gut renovation of this home which opened up the floorplan and radically changed the functioning of the footprint. It features an array of patterned wallpaper, tiles, and floors complemented with a fresh palette, and statement lights.
Photographer - Sarah Shields
---
Project completed by Wendy Langston's Everything Home interior design firm, which serves Carmel, Zionsville, Fishers, Westfield, Noblesville, and Indianapolis.
For more about Everything Home, click here: https://everythinghomedesigns.com/
To learn more about this project, click here:
https://everythinghomedesigns.com/portfolio/country-estate-transformation/
1





