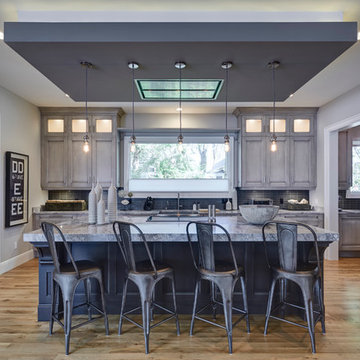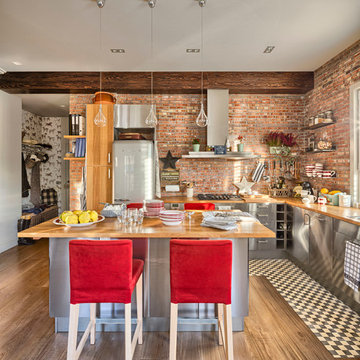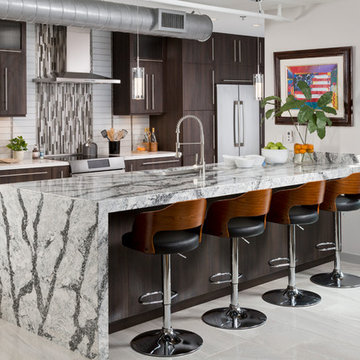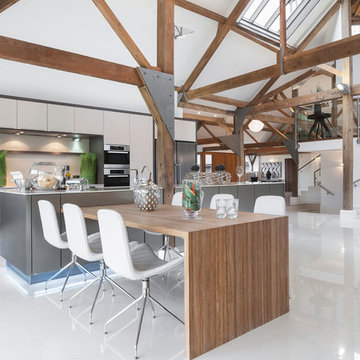Industrial Kitchen Design Ideas
Refine by:
Budget
Sort by:Popular Today
1 - 4 of 4 photos

Main kitchen with grey Downsview cabinetry, quartzite countertops and Wolf & Sub-Zero appliances. The prep kitchen is the doorway next to the fridge
This is an example of a large industrial l-shaped open plan kitchen in Detroit with quartzite benchtops, grey splashback, glass tile splashback, stainless steel appliances, with island, light hardwood floors, distressed cabinets, a farmhouse sink and recessed-panel cabinets.
This is an example of a large industrial l-shaped open plan kitchen in Detroit with quartzite benchtops, grey splashback, glass tile splashback, stainless steel appliances, with island, light hardwood floors, distressed cabinets, a farmhouse sink and recessed-panel cabinets.

Fotografía: masfotogenica fotografia
Interiorismo: masfotogenica interiorismo
Photo of a large industrial u-shaped eat-in kitchen in Madrid with flat-panel cabinets, stainless steel cabinets, wood benchtops, orange splashback, stainless steel appliances, medium hardwood floors and with island.
Photo of a large industrial u-shaped eat-in kitchen in Madrid with flat-panel cabinets, stainless steel cabinets, wood benchtops, orange splashback, stainless steel appliances, medium hardwood floors and with island.

This kitchen is part of a luxurious whole house project collaboration.
Collaborators are:
Accent Cabinets
Chairma Design Group
Morningstar Builders
This is an example of an industrial kitchen in Houston with an undermount sink, flat-panel cabinets, dark wood cabinets, granite benchtops, stainless steel appliances, marble floors, multi-coloured splashback, mosaic tile splashback and a peninsula.
This is an example of an industrial kitchen in Houston with an undermount sink, flat-panel cabinets, dark wood cabinets, granite benchtops, stainless steel appliances, marble floors, multi-coloured splashback, mosaic tile splashback and a peninsula.
Find the right local pro for your project

Open plan kitchen area of a luxury listed barn in Cookham, Berkshire. Photographed for the developer by Jonathan Little Photography
Design ideas for an expansive industrial open plan kitchen in Hampshire with flat-panel cabinets, white cabinets, solid surface benchtops, white splashback, multiple islands, white floor and stainless steel appliances.
Design ideas for an expansive industrial open plan kitchen in Hampshire with flat-panel cabinets, white cabinets, solid surface benchtops, white splashback, multiple islands, white floor and stainless steel appliances.
Industrial Kitchen Design Ideas
1