Industrial Kitchen with Concrete Floors Design Ideas
Refine by:
Budget
Sort by:Popular Today
1 - 20 of 1,558 photos
Item 1 of 3

Part of a massive open planned area which includes Dinning, Lounge,Kitchen and butlers pantry.
Polished concrete through out with exposed steel and Timber beams.

This is an example of a mid-sized industrial galley eat-in kitchen in Perth with a drop-in sink, flat-panel cabinets, black cabinets, stainless steel benchtops, grey splashback, black appliances, concrete floors, with island, grey floor and grey benchtop.

A stunning addition to a Wembley home featuring Industrial Polished Concrete flooring amongst raw recycled brick and modern cabinetry and furnishings throughout. The idea was to keep the feel of the exiting home and allow it to flow through to the rear of the property while still giving it a modern edge overall.
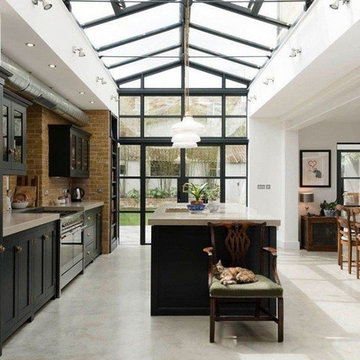
This is an example of a large industrial single-wall eat-in kitchen in Columbus with an undermount sink, recessed-panel cabinets, black cabinets, concrete benchtops, brown splashback, brick splashback, stainless steel appliances, concrete floors, with island, grey floor and grey benchtop.
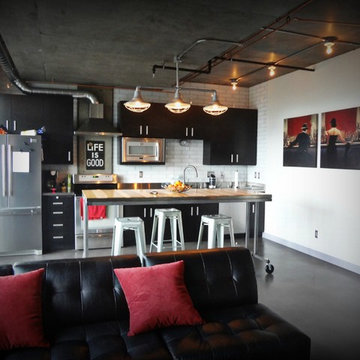
Kitchen backsplash provided by Cherry City Interiors & Design
Photo of a mid-sized industrial single-wall eat-in kitchen in Portland with an integrated sink, flat-panel cabinets, stainless steel benchtops, white splashback, stainless steel appliances, concrete floors, with island, black cabinets and subway tile splashback.
Photo of a mid-sized industrial single-wall eat-in kitchen in Portland with an integrated sink, flat-panel cabinets, stainless steel benchtops, white splashback, stainless steel appliances, concrete floors, with island, black cabinets and subway tile splashback.

Granite matched with American Oak Solid Timber Frames and Condari Seneca cylindrical Rangehoods with Dulux Black Matt in surrounding cabinetry. With Four functional preparation areas. Base cupboards have Aluminium Luxe Finger recess handles whilst overheads were fingerpull overhang to fit the industrial brief and slimline look.
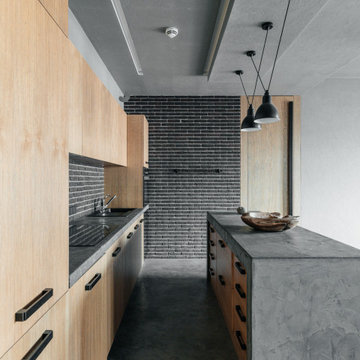
This is an example of an industrial galley kitchen in Moscow with a drop-in sink, flat-panel cabinets, light wood cabinets, grey splashback, brick splashback, concrete floors, with island, grey floor and grey benchtop.
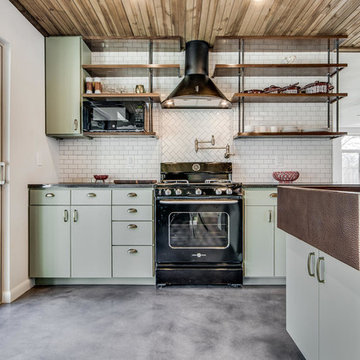
Its got that vintage flare with all the modern amenities.
This is an example of an industrial l-shaped kitchen in Austin with a farmhouse sink, flat-panel cabinets, green cabinets, wood benchtops, white splashback, black appliances, concrete floors and grey floor.
This is an example of an industrial l-shaped kitchen in Austin with a farmhouse sink, flat-panel cabinets, green cabinets, wood benchtops, white splashback, black appliances, concrete floors and grey floor.
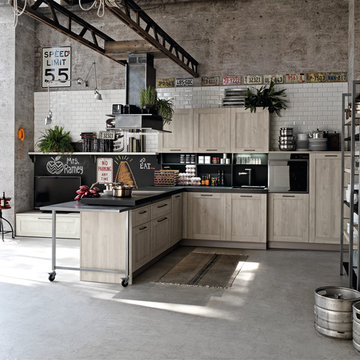
This is an example of an industrial kitchen in Florence with recessed-panel cabinets, light wood cabinets, black splashback, black appliances and concrete floors.
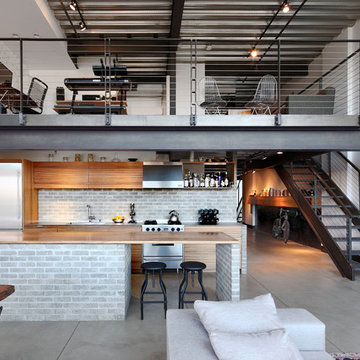
The brick found in the backsplash and island was chosen for its sympathetic materiality that is forceful enough to blend in with the native steel, while the bold, fine grain Zebra wood cabinetry coincides nicely with the concrete floors without being too ostentatious.
Photo Credit: Mark Woods
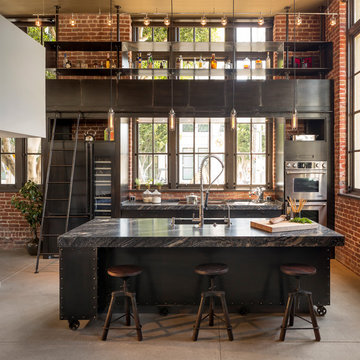
This is an example of an industrial galley eat-in kitchen in Other with flat-panel cabinets, stainless steel appliances, concrete floors and with island.
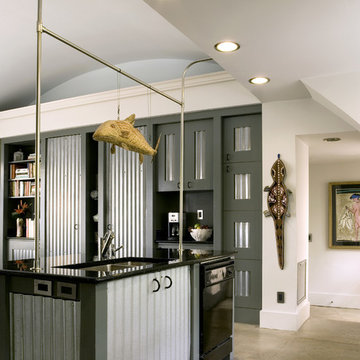
photo by Dickson Dunlap
Photo of a mid-sized industrial galley eat-in kitchen in Atlanta with a double-bowl sink, black appliances, stainless steel cabinets, granite benchtops, concrete floors and with island.
Photo of a mid-sized industrial galley eat-in kitchen in Atlanta with a double-bowl sink, black appliances, stainless steel cabinets, granite benchtops, concrete floors and with island.
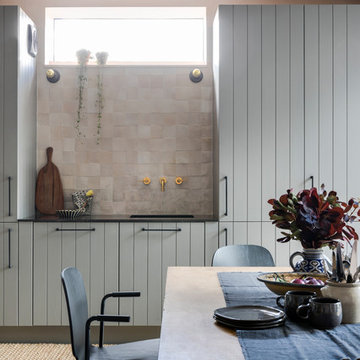
Chris Snook
This is an example of an industrial eat-in kitchen in London with grey cabinets, limestone benchtops, concrete floors, grey floor, black benchtop, a single-bowl sink and pink splashback.
This is an example of an industrial eat-in kitchen in London with grey cabinets, limestone benchtops, concrete floors, grey floor, black benchtop, a single-bowl sink and pink splashback.
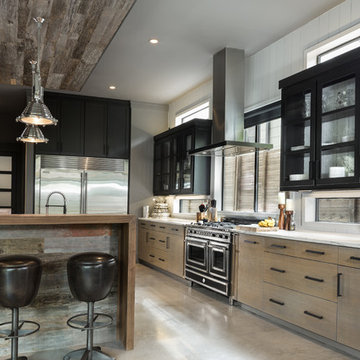
Jenn Baker
Design ideas for a large industrial l-shaped open plan kitchen in Dallas with an undermount sink, flat-panel cabinets, light wood cabinets, marble benchtops, white splashback, timber splashback, stainless steel appliances, concrete floors and with island.
Design ideas for a large industrial l-shaped open plan kitchen in Dallas with an undermount sink, flat-panel cabinets, light wood cabinets, marble benchtops, white splashback, timber splashback, stainless steel appliances, concrete floors and with island.

Open floor plan peninsula kitchen in a shipping container home. Combination of white and gray lower kitchen cabinets and open shelving to replace upper cabinets.
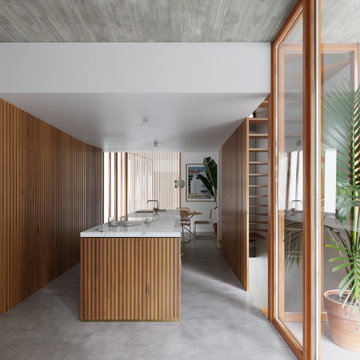
Vivienda unifamiliar entre medianeras en Badalona.
Sala de estar - cocina - comedor.
Photo of a large industrial single-wall open plan kitchen in Barcelona with an undermount sink, raised-panel cabinets, medium wood cabinets, marble benchtops, panelled appliances, concrete floors, with island, grey floor and white benchtop.
Photo of a large industrial single-wall open plan kitchen in Barcelona with an undermount sink, raised-panel cabinets, medium wood cabinets, marble benchtops, panelled appliances, concrete floors, with island, grey floor and white benchtop.
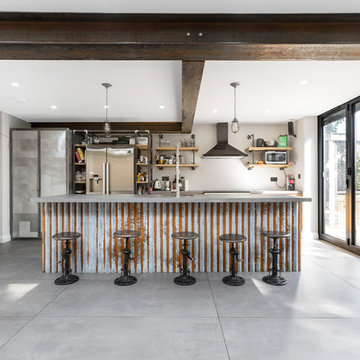
Design ideas for a large industrial galley eat-in kitchen in London with an integrated sink, flat-panel cabinets, medium wood cabinets, concrete benchtops, brick splashback, stainless steel appliances, concrete floors, with island and grey floor.
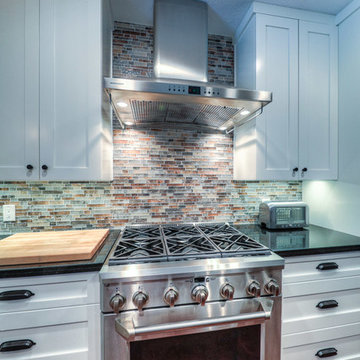
This is an example of a mid-sized industrial l-shaped eat-in kitchen in Houston with recessed-panel cabinets, white cabinets, granite benchtops, multi-coloured splashback, stainless steel appliances, with island, an undermount sink, matchstick tile splashback, concrete floors and brown floor.
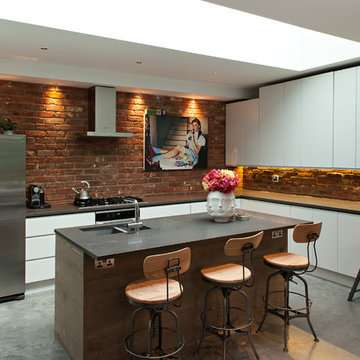
Peter Landers Photography
Design ideas for an industrial l-shaped kitchen in London with a double-bowl sink, flat-panel cabinets, white cabinets, stainless steel appliances, concrete floors and with island.
Design ideas for an industrial l-shaped kitchen in London with a double-bowl sink, flat-panel cabinets, white cabinets, stainless steel appliances, concrete floors and with island.
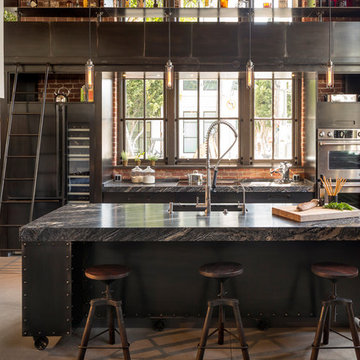
Interior Design: Muratore Corp Designer, Cindy Bayon | Construction + Millwork: Muratore Corp | Photography: Scott Hargis
Inspiration for a mid-sized industrial galley eat-in kitchen in San Francisco with with island, flat-panel cabinets, stainless steel cabinets, marble benchtops, stainless steel appliances, concrete floors and an undermount sink.
Inspiration for a mid-sized industrial galley eat-in kitchen in San Francisco with with island, flat-panel cabinets, stainless steel cabinets, marble benchtops, stainless steel appliances, concrete floors and an undermount sink.
Industrial Kitchen with Concrete Floors Design Ideas
1