Country Kitchen with Concrete Floors Design Ideas
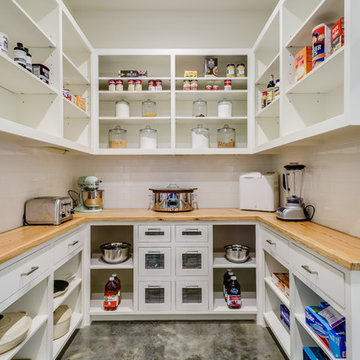
Large country u-shaped kitchen pantry in Jackson with a farmhouse sink, open cabinets, white cabinets, wood benchtops, white splashback, subway tile splashback, stainless steel appliances, concrete floors, with island and grey floor.
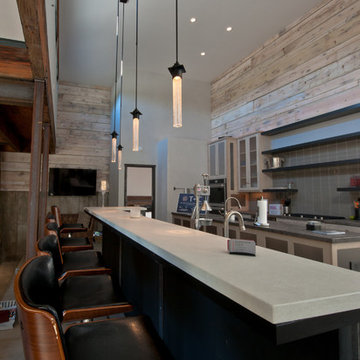
Gail Edelen
Photo of an expansive country galley kitchen pantry in Denver with an undermount sink, recessed-panel cabinets, distressed cabinets, concrete benchtops, grey splashback, glass sheet splashback, stainless steel appliances, concrete floors and multiple islands.
Photo of an expansive country galley kitchen pantry in Denver with an undermount sink, recessed-panel cabinets, distressed cabinets, concrete benchtops, grey splashback, glass sheet splashback, stainless steel appliances, concrete floors and multiple islands.
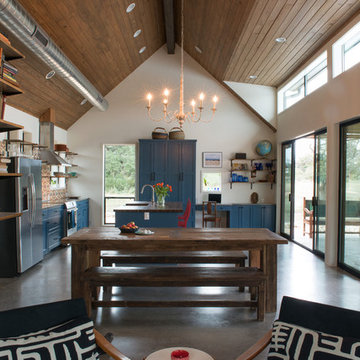
Casey Woods
Design ideas for a large country galley eat-in kitchen in Austin with concrete floors, a farmhouse sink, shaker cabinets, blue cabinets, concrete benchtops, multi-coloured splashback, ceramic splashback, stainless steel appliances and with island.
Design ideas for a large country galley eat-in kitchen in Austin with concrete floors, a farmhouse sink, shaker cabinets, blue cabinets, concrete benchtops, multi-coloured splashback, ceramic splashback, stainless steel appliances and with island.
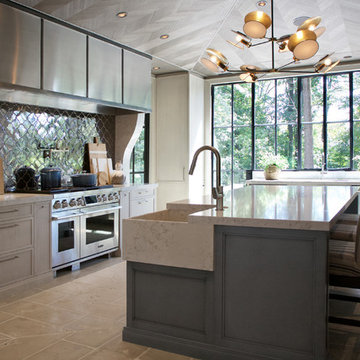
Barbara Brown Photography
This is an example of an expansive country separate kitchen in Atlanta with a farmhouse sink, recessed-panel cabinets, beige cabinets, quartz benchtops, metallic splashback, ceramic splashback, stainless steel appliances, concrete floors, with island, beige floor and white benchtop.
This is an example of an expansive country separate kitchen in Atlanta with a farmhouse sink, recessed-panel cabinets, beige cabinets, quartz benchtops, metallic splashback, ceramic splashback, stainless steel appliances, concrete floors, with island, beige floor and white benchtop.
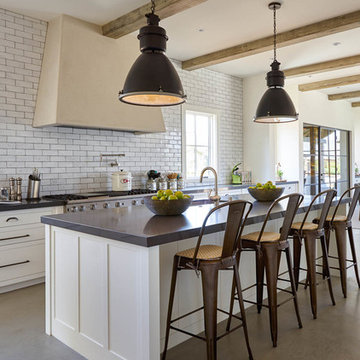
Design ideas for a country galley eat-in kitchen in San Francisco with flat-panel cabinets, white cabinets, white splashback, stainless steel appliances, concrete floors, with island, grey floor and grey benchtop.
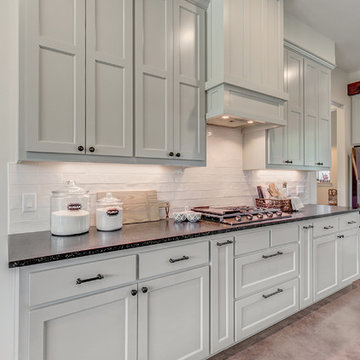
Mid-sized country galley eat-in kitchen in Dallas with a farmhouse sink, shaker cabinets, grey cabinets, white splashback, concrete floors, with island and black benchtop.
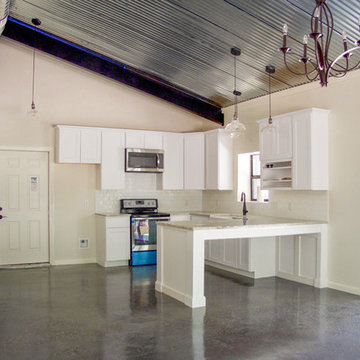
This is an example of a mid-sized country u-shaped open plan kitchen in Houston with a farmhouse sink, shaker cabinets, white cabinets, granite benchtops, white splashback, subway tile splashback, stainless steel appliances, concrete floors, a peninsula and grey floor.
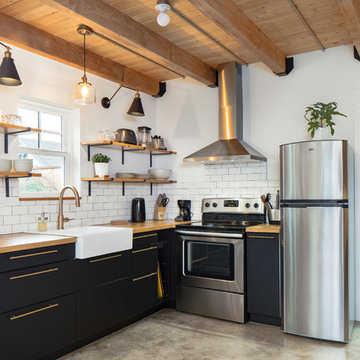
This is an example of a country l-shaped kitchen in Portland with a farmhouse sink, flat-panel cabinets, black cabinets, wood benchtops, white splashback, subway tile splashback, stainless steel appliances, concrete floors, no island and grey floor.
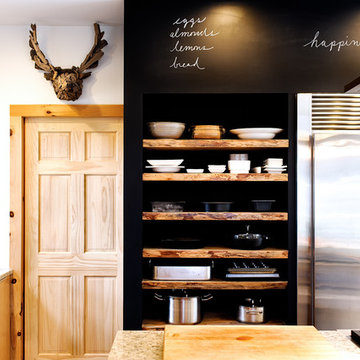
Haas Habitat Room: COOK (kitchen)
F2FOTO
This is an example of a mid-sized country eat-in kitchen in Burlington with an undermount sink, flat-panel cabinets, light wood cabinets, recycled glass benchtops, stainless steel appliances, concrete floors, with island and grey floor.
This is an example of a mid-sized country eat-in kitchen in Burlington with an undermount sink, flat-panel cabinets, light wood cabinets, recycled glass benchtops, stainless steel appliances, concrete floors, with island and grey floor.
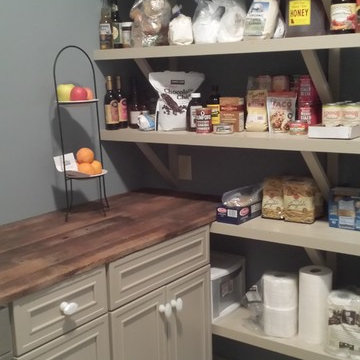
Photos by Bruce Petrov
Photo of a mid-sized country u-shaped kitchen pantry in St Louis with recessed-panel cabinets, beige cabinets, wood benchtops, stainless steel appliances and concrete floors.
Photo of a mid-sized country u-shaped kitchen pantry in St Louis with recessed-panel cabinets, beige cabinets, wood benchtops, stainless steel appliances and concrete floors.
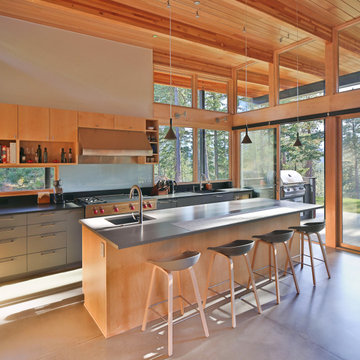
This is an example of a mid-sized country l-shaped open plan kitchen in Seattle with an undermount sink, flat-panel cabinets, light wood cabinets, quartzite benchtops, black splashback, stone slab splashback, stainless steel appliances, concrete floors, with island, grey floor and grey benchtop.
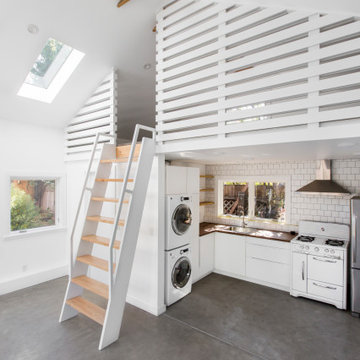
Photo of a small country l-shaped open plan kitchen in San Francisco with a single-bowl sink, flat-panel cabinets, white cabinets, laminate benchtops, white splashback, ceramic splashback, white appliances, concrete floors, no island, grey floor, brown benchtop and vaulted.
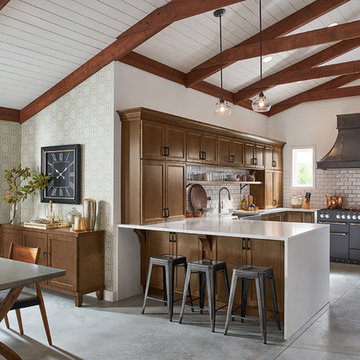
Photo of a large country u-shaped separate kitchen in Providence with a farmhouse sink, recessed-panel cabinets, brown cabinets, solid surface benchtops, white splashback, subway tile splashback, black appliances, concrete floors, no island, grey floor and white benchtop.
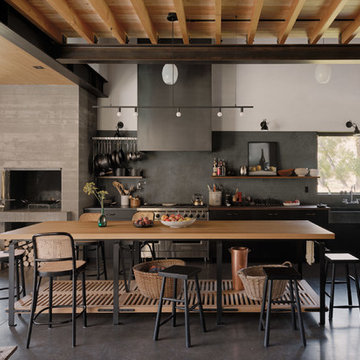
Inspiration for a country eat-in kitchen in Other with a farmhouse sink, wood benchtops, stainless steel appliances, concrete floors, open cabinets, light wood cabinets, grey splashback, with island, black floor and brown benchtop.
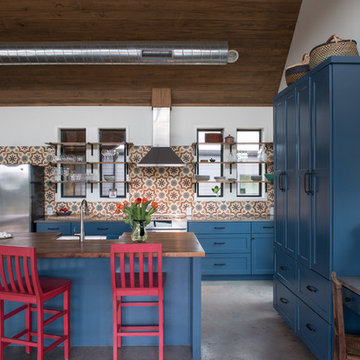
Architect - Erica Keast Heroy
Photo of a country l-shaped open plan kitchen in Austin with a farmhouse sink, shaker cabinets, blue cabinets, wood benchtops, multi-coloured splashback, stainless steel appliances, concrete floors and with island.
Photo of a country l-shaped open plan kitchen in Austin with a farmhouse sink, shaker cabinets, blue cabinets, wood benchtops, multi-coloured splashback, stainless steel appliances, concrete floors and with island.
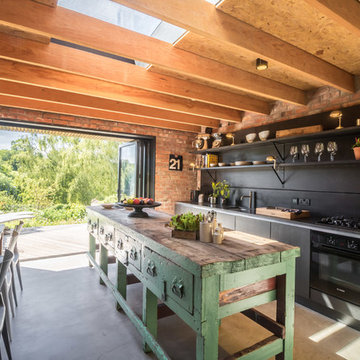
Modern rustic kitchen addition to a former miner's cottage. Coal black units and industrial materials reference the mining heritage of the area.
design storey architects
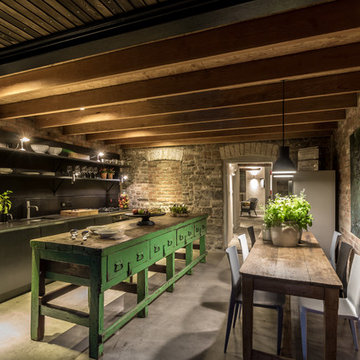
Modern rustic kitchen addition to a former miner's cottage. Coal black units and industrial materials reference the mining heritage of the area.
design storey architects
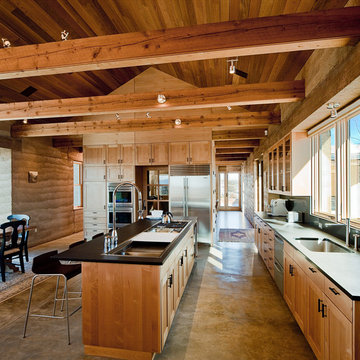
Design by Nick Noyes Architect
Kirt Gittings Photography
Design ideas for a country eat-in kitchen in Albuquerque with a single-bowl sink, shaker cabinets, light wood cabinets, stainless steel appliances, granite benchtops, black splashback, glass sheet splashback, concrete floors, with island and black benchtop.
Design ideas for a country eat-in kitchen in Albuquerque with a single-bowl sink, shaker cabinets, light wood cabinets, stainless steel appliances, granite benchtops, black splashback, glass sheet splashback, concrete floors, with island and black benchtop.
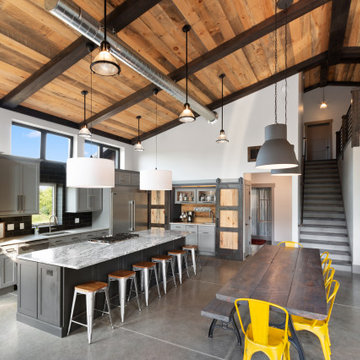
This 2,500 square-foot home, combines the an industrial-meets-contemporary gives its owners the perfect place to enjoy their rustic 30- acre property. Its multi-level rectangular shape is covered with corrugated red, black, and gray metal, which is low-maintenance and adds to the industrial feel.
Encased in the metal exterior, are three bedrooms, two bathrooms, a state-of-the-art kitchen, and an aging-in-place suite that is made for the in-laws. This home also boasts two garage doors that open up to a sunroom that brings our clients close nature in the comfort of their own home.
The flooring is polished concrete and the fireplaces are metal. Still, a warm aesthetic abounds with mixed textures of hand-scraped woodwork and quartz and spectacular granite counters. Clean, straight lines, rows of windows, soaring ceilings, and sleek design elements form a one-of-a-kind, 2,500 square-foot home
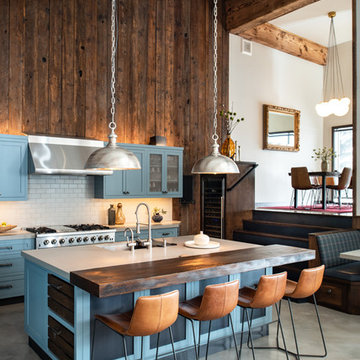
Bridget Warren Interior Design, Inc.,
Tahoe Real Estate Photography,
Artefact Design & Salvage, Pendants
This is an example of a large country open plan kitchen in Other with an undermount sink, shaker cabinets, blue cabinets, quartz benchtops, white splashback, ceramic splashback, stainless steel appliances, concrete floors, with island, grey floor and grey benchtop.
This is an example of a large country open plan kitchen in Other with an undermount sink, shaker cabinets, blue cabinets, quartz benchtops, white splashback, ceramic splashback, stainless steel appliances, concrete floors, with island, grey floor and grey benchtop.
Country Kitchen with Concrete Floors Design Ideas
1