Mediterranean Kitchen with Concrete Floors Design Ideas
Refine by:
Budget
Sort by:Popular Today
1 - 20 of 213 photos
Item 1 of 3
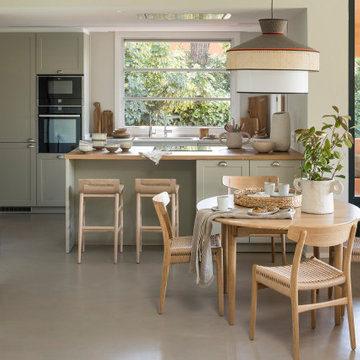
Proyecto realizado por The Room Studio
Fotografías: Mauricio Fuertes
This is an example of a mid-sized mediterranean eat-in kitchen in Barcelona with grey cabinets, wood benchtops, concrete floors, a peninsula, grey floor, an undermount sink, shaker cabinets and black appliances.
This is an example of a mid-sized mediterranean eat-in kitchen in Barcelona with grey cabinets, wood benchtops, concrete floors, a peninsula, grey floor, an undermount sink, shaker cabinets and black appliances.
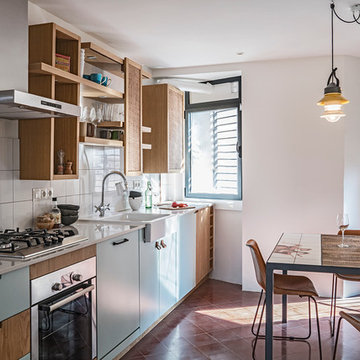
Margaret Stepien
Design ideas for a small mediterranean single-wall eat-in kitchen in Barcelona with a single-bowl sink, open cabinets, blue cabinets, quartz benchtops, white splashback, ceramic splashback, stainless steel appliances, concrete floors and no island.
Design ideas for a small mediterranean single-wall eat-in kitchen in Barcelona with a single-bowl sink, open cabinets, blue cabinets, quartz benchtops, white splashback, ceramic splashback, stainless steel appliances, concrete floors and no island.
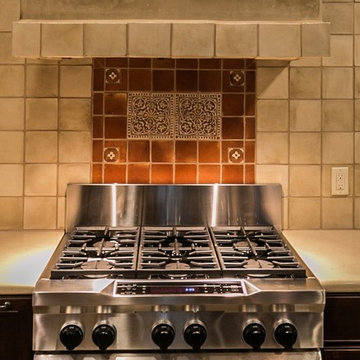
Six burner stainless steel gas stove with tile detail.
Design ideas for a mediterranean l-shaped open plan kitchen in Other with a farmhouse sink, dark wood cabinets, stainless steel appliances, concrete floors, with island, marble benchtops, white splashback, ceramic splashback, brown floor, white benchtop and exposed beam.
Design ideas for a mediterranean l-shaped open plan kitchen in Other with a farmhouse sink, dark wood cabinets, stainless steel appliances, concrete floors, with island, marble benchtops, white splashback, ceramic splashback, brown floor, white benchtop and exposed beam.
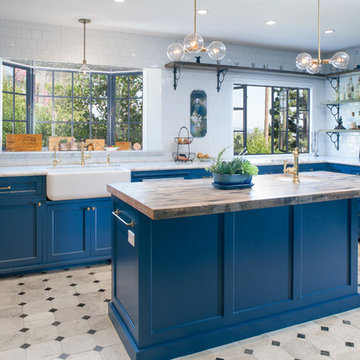
A small kitchen and breakfast room were combined to create this large open space. The floor is antique cement tile from France. The island top is reclaimed wood with a wax finish. Countertops are Carrera marble. All photos by Lee Manning Photography
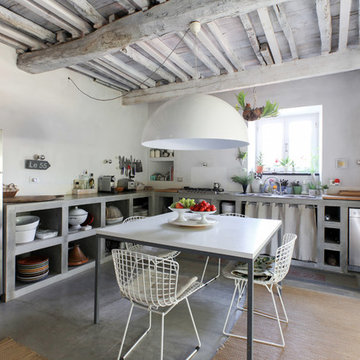
Adriano Castelli © 2018 Houzz
This is an example of a mediterranean l-shaped eat-in kitchen in Milan with a drop-in sink, open cabinets, grey cabinets, concrete benchtops, white splashback, stainless steel appliances, concrete floors, no island, grey floor and grey benchtop.
This is an example of a mediterranean l-shaped eat-in kitchen in Milan with a drop-in sink, open cabinets, grey cabinets, concrete benchtops, white splashback, stainless steel appliances, concrete floors, no island, grey floor and grey benchtop.
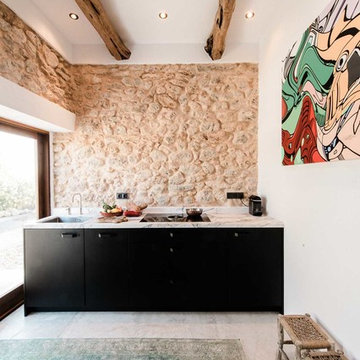
This is an example of a small mediterranean single-wall open plan kitchen in Other with flat-panel cabinets, black cabinets, beige splashback, concrete floors and no island.
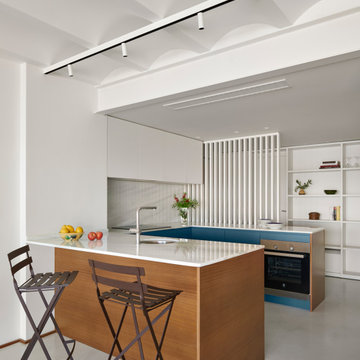
opolare per le spiagge solitarie, per le acque limpide e per le cale nascoste, la Costa Brava è il luogo ideale per delle vacanze all’insegna della natura e del divertimento. Proprio qui, affacciato sul Mar Mediterraneo, si trova un appartamento dallo stile natural costiero, recentemente ristrutturato dall’Interior Designer Bea Bombí e dall’Arch. Elvira Gómez.
Il programma di ristrutturazione consisteva nell’ampliare l’appartamento per creare nuovo spazio e ottenere una nuova stanza precedentemente situata nel soggiorno: tale ampliamento è stato realizzato occupando una lavanderia posta in un terrazzo retrostante e applicando visivamente materiali dai colori neutri e freschi, esaltando la luce naturale per farle raggiungere tutti gli ambienti.
“Siamo state attratte da questo gioco di toni neutri e colori primari, unendoli all’uso del legno di Iroko, per richiamare la lavorazione del legno della parte esterna dell’edificio in modo da conferire modernità, rimando coerenti con il costruito” affermano le Designer.
Ora l’appartamento è costituito da un open space che raggruppa soggiorno e sala da pranzo con cucina, due camere da letto e due bagni. Tutto l’ambiente è arioso, ampio, dona una sensazione di accoglienza e spensieratezza, il luogo ideale per rilassarsi osservando il blu del mare. Per creare questo effetto di quiete, sono stati scelti complementi d‘arredo dallo stile minimal e lineare, ma giocati con colori forti per dare un tocco di allegria e richiamare lievemente lo stile marinaro.
Per le pavimentazioni sono state scelte due soluzioni Ideal Work®, che esprimessero i desideri dello studio di architettura di avere delle superfici senza fughe, belle e facili da mantenere e pulire: per l’open space del soggiorno e le camere è stato così utilizzato Microtopping®, la soluzione polimerico cementizia Ideal Work® capace di rivestire qualsiasi superficie in soli 3 mm di spessore. Grazie al suo effetto materico e vellutato Microtopping® è ideale per donare continuità tra gli spazi e ad ampliarli visivamente, risultando quindi la superficie preferibile in appartamenti di metrature contenute. Nel Bagno è invece stato utilizzato, in un’applicazione inedita, Rasico® Ideal Work®, la rasatura decorativa caratterizzata dalla fiammatura realizzata con la spatola: qui gli applicatori Ideal Work® hanno lavorato per creare una rasatura lieve, che desse movimento ad un bagno altrimenti troppo minimal e gli conferisse un richiamo alla consistenza ruvida della sabbia, senza però risultare eccessivo.
Photo: Eugeni Pons
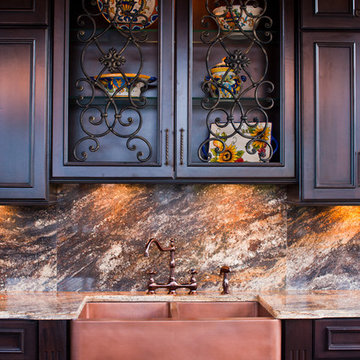
Black coffee stained cherry cabinets with a black glaze and resin waterproof finish. Granite ogee edge countertops with full height granite backsplash. Honey onyx was used for the back of the island. Custom designed ironwork with bronze finish. Copper farmhouse sink. Island trough copper sink 42" in width. Oil Rubbed bronze faucets. Viking appliances. Frontgate outdoor barstools.
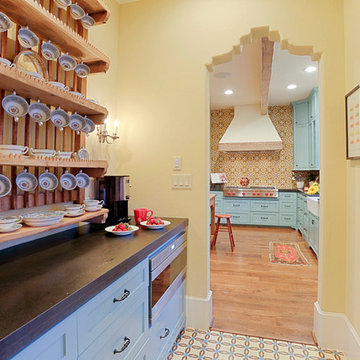
Custom Concrete Tile flooring and backsplash by Mirador Builders.
Antique Pine Plate Rack from Huatulco, Mexico.
Florentine Turquoise by Wedgewood China. Wolf Microwave Drawer
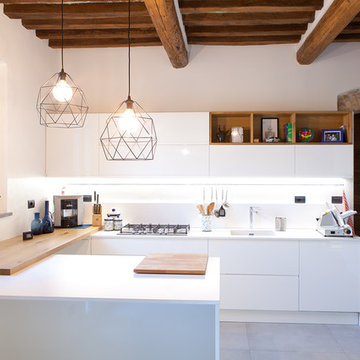
Foto: Enrico Ferdenzi
This is an example of a mid-sized mediterranean u-shaped kitchen in Other with flat-panel cabinets, white cabinets, white splashback, a peninsula, grey floor, an integrated sink, panelled appliances and concrete floors.
This is an example of a mid-sized mediterranean u-shaped kitchen in Other with flat-panel cabinets, white cabinets, white splashback, a peninsula, grey floor, an integrated sink, panelled appliances and concrete floors.
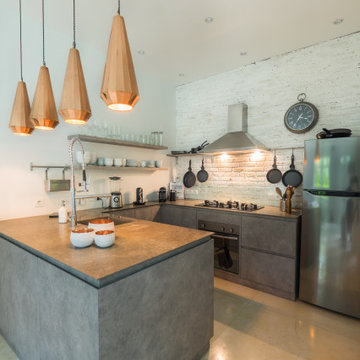
Die Kueche im Industrial Stil
Wir haben hier eine U Form im Stil der Betonoptik gewählt.
Die Hängelampen aus Kupfer und die Steinwand verleihen Industrieoptik und das Glas als Spritzschutz wirkt transparent und leicht
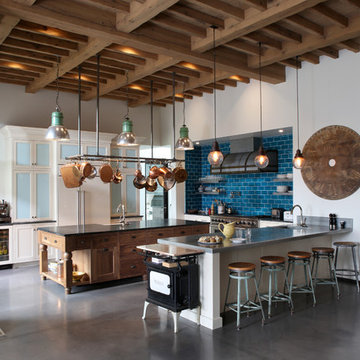
Mediterranean u-shaped kitchen in Boise with glass-front cabinets, blue splashback, subway tile splashback, panelled appliances, concrete floors, white cabinets and multiple islands.
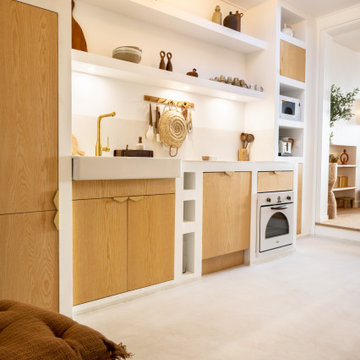
Photo of a mediterranean single-wall open plan kitchen in Other with a double-bowl sink, recessed-panel cabinets, light wood cabinets, concrete benchtops, white splashback, white appliances, concrete floors, no island, white floor and white benchtop.

Tiled kitchen with birch cabinetry opens to outdoor dining beyond windows. Entry with stair to second floor and dining room.
Photo of a mid-sized mediterranean u-shaped open plan kitchen in Los Angeles with an undermount sink, flat-panel cabinets, light wood cabinets, quartzite benchtops, beige splashback, ceramic splashback, stainless steel appliances, concrete floors, with island, grey floor and beige benchtop.
Photo of a mid-sized mediterranean u-shaped open plan kitchen in Los Angeles with an undermount sink, flat-panel cabinets, light wood cabinets, quartzite benchtops, beige splashback, ceramic splashback, stainless steel appliances, concrete floors, with island, grey floor and beige benchtop.
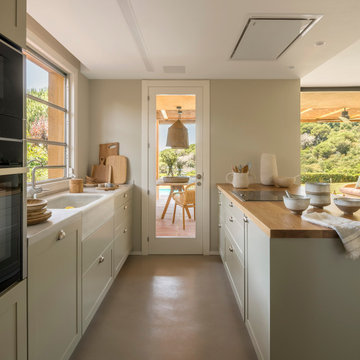
Proyecto realizado por The Room Studio
Fotografías: Mauricio Fuertes
Design ideas for a mid-sized mediterranean l-shaped open plan kitchen in Barcelona with a single-bowl sink, grey cabinets, wood benchtops, beige splashback, stainless steel appliances, concrete floors, a peninsula, grey floor and brown benchtop.
Design ideas for a mid-sized mediterranean l-shaped open plan kitchen in Barcelona with a single-bowl sink, grey cabinets, wood benchtops, beige splashback, stainless steel appliances, concrete floors, a peninsula, grey floor and brown benchtop.
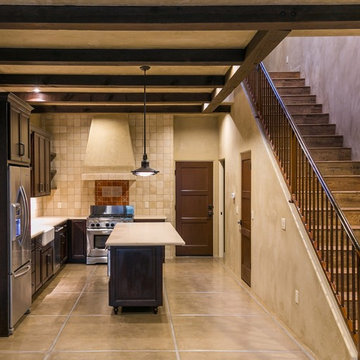
Warm neutral tile, walls and floors mean this kitchen can adapt to a variety of styles.
Design ideas for a mediterranean open plan kitchen in Other with dark wood cabinets, ceramic splashback, stainless steel appliances, concrete floors, with island, a farmhouse sink, marble benchtops, white splashback, brown floor, white benchtop and exposed beam.
Design ideas for a mediterranean open plan kitchen in Other with dark wood cabinets, ceramic splashback, stainless steel appliances, concrete floors, with island, a farmhouse sink, marble benchtops, white splashback, brown floor, white benchtop and exposed beam.
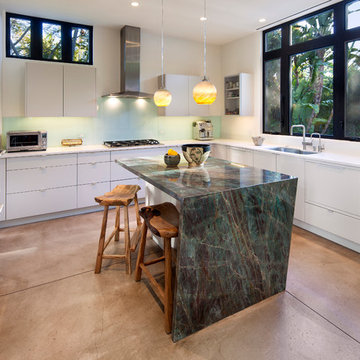
The client designed this unique kitchen island to represent a waterfall.
Jim Barsch Photography
Mid-sized mediterranean u-shaped kitchen in Santa Barbara with a double-bowl sink, flat-panel cabinets, white cabinets, granite benchtops, white splashback, glass sheet splashback, stainless steel appliances, concrete floors and with island.
Mid-sized mediterranean u-shaped kitchen in Santa Barbara with a double-bowl sink, flat-panel cabinets, white cabinets, granite benchtops, white splashback, glass sheet splashback, stainless steel appliances, concrete floors and with island.
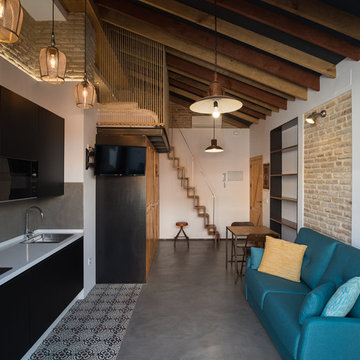
Fotografías: Javier Orive
This is an example of a mid-sized mediterranean single-wall open plan kitchen in Seville with flat-panel cabinets, black cabinets, grey splashback, black appliances, concrete floors, no island, grey floor and white benchtop.
This is an example of a mid-sized mediterranean single-wall open plan kitchen in Seville with flat-panel cabinets, black cabinets, grey splashback, black appliances, concrete floors, no island, grey floor and white benchtop.
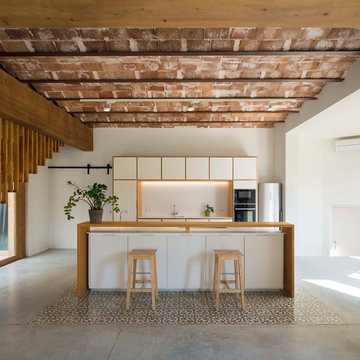
Large mediterranean single-wall open plan kitchen in Barcelona with flat-panel cabinets, white cabinets, wood benchtops, white splashback, stainless steel appliances, with island, concrete floors and grey floor.
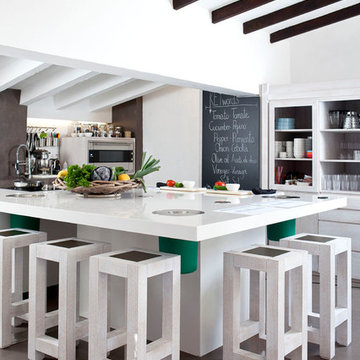
Silvia Paredes
Design ideas for a large mediterranean l-shaped separate kitchen in Madrid with open cabinets, white cabinets, concrete floors, with island, solid surface benchtops and stainless steel appliances.
Design ideas for a large mediterranean l-shaped separate kitchen in Madrid with open cabinets, white cabinets, concrete floors, with island, solid surface benchtops and stainless steel appliances.
Mediterranean Kitchen with Concrete Floors Design Ideas
1