Industrial Kitchen with a Double-bowl Sink Design Ideas
Refine by:
Budget
Sort by:Popular Today
101 - 120 of 1,077 photos
Item 1 of 3

From little things, big things grow. This project originated with a request for a custom sofa. It evolved into decorating and furnishing the entire lower floor of an urban apartment. The distinctive building featured industrial origins and exposed metal framed ceilings. Part of our brief was to address the unfinished look of the ceiling, while retaining the soaring height. The solution was to box out the trimmers between each beam, strengthening the visual impact of the ceiling without detracting from the industrial look or ceiling height.
We also enclosed the void space under the stairs to create valuable storage and completed a full repaint to round out the building works. A textured stone paint in a contrasting colour was applied to the external brick walls to soften the industrial vibe. Floor rugs and window treatments added layers of texture and visual warmth. Custom designed bookshelves were created to fill the double height wall in the lounge room.
With the success of the living areas, a kitchen renovation closely followed, with a brief to modernise and consider functionality. Keeping the same footprint, we extended the breakfast bar slightly and exchanged cupboards for drawers to increase storage capacity and ease of access. During the kitchen refurbishment, the scope was again extended to include a redesign of the bathrooms, laundry and powder room.
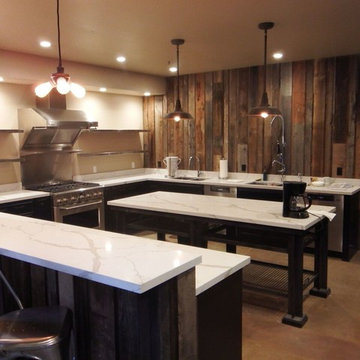
Inspiration for a large industrial u-shaped separate kitchen in San Francisco with a double-bowl sink, flat-panel cabinets, dark wood cabinets, stainless steel appliances, concrete floors and with island.
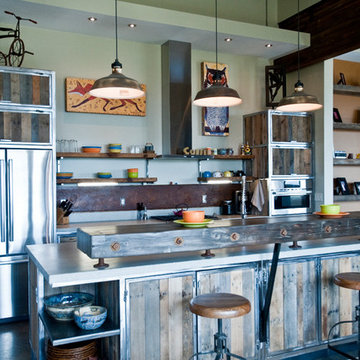
Kitchen with custom steel cabinets and pallet wood inserts
Photography by Lynn Donaldson
Large industrial galley open plan kitchen in Other with distressed cabinets, stainless steel appliances, with island, a double-bowl sink, recycled glass benchtops, metallic splashback, concrete floors and open cabinets.
Large industrial galley open plan kitchen in Other with distressed cabinets, stainless steel appliances, with island, a double-bowl sink, recycled glass benchtops, metallic splashback, concrete floors and open cabinets.
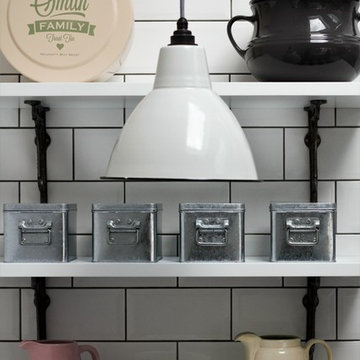
Sustainable Kitchens - Industrial Kitchen with American Diner Feel. White shelving on vintage Duckett design brackets attached to white metro tiles with dark grout. The hanging white pendant light with black and white coloured flex adds a feel of authenticity. Vintage style accessories compliment the theme.
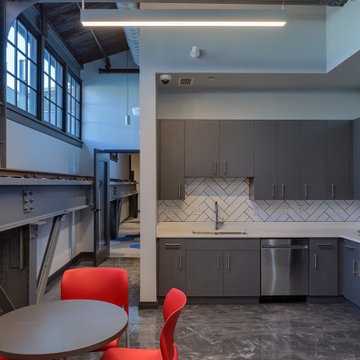
Break room with kitchenette, red chairs and exposed railroad beam on wall. Creative, energizing white tile backsplash.
Design ideas for a large industrial kitchen in Other with a double-bowl sink, flat-panel cabinets, grey cabinets, white splashback, ceramic splashback, stainless steel appliances, laminate floors, black floor and white benchtop.
Design ideas for a large industrial kitchen in Other with a double-bowl sink, flat-panel cabinets, grey cabinets, white splashback, ceramic splashback, stainless steel appliances, laminate floors, black floor and white benchtop.
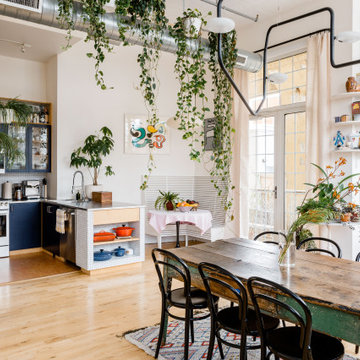
We built the kitchen cabinets out of dark blue laminated birch plywood, with sealed, exposed edges.
Design ideas for a large industrial l-shaped open plan kitchen in New York with a double-bowl sink, flat-panel cabinets, blue cabinets, stainless steel benchtops, grey splashback, mosaic tile splashback, stainless steel appliances, light hardwood floors, with island, beige floor and grey benchtop.
Design ideas for a large industrial l-shaped open plan kitchen in New York with a double-bowl sink, flat-panel cabinets, blue cabinets, stainless steel benchtops, grey splashback, mosaic tile splashback, stainless steel appliances, light hardwood floors, with island, beige floor and grey benchtop.
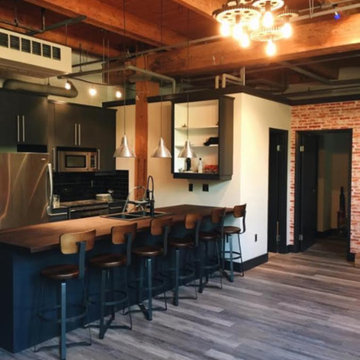
Design ideas for a mid-sized industrial galley open plan kitchen in Orange County with a double-bowl sink, flat-panel cabinets, black cabinets, wood benchtops, black splashback, subway tile splashback, stainless steel appliances, painted wood floors and with island.
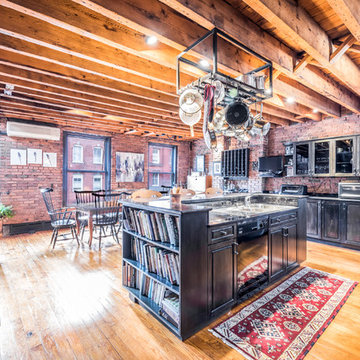
Richard Silver Photo
Expansive industrial kitchen in New York with a double-bowl sink, dark wood cabinets, marble benchtops, stainless steel appliances, dark hardwood floors and with island.
Expansive industrial kitchen in New York with a double-bowl sink, dark wood cabinets, marble benchtops, stainless steel appliances, dark hardwood floors and with island.
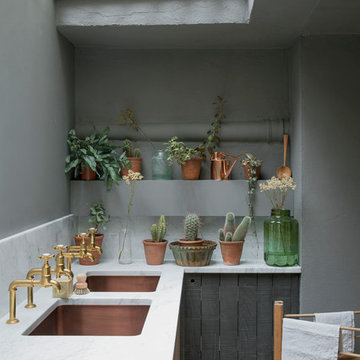
deVOL Kitchens
Photo of a mid-sized industrial l-shaped separate kitchen in London with a double-bowl sink, marble benchtops, stainless steel appliances, medium hardwood floors, with island and black cabinets.
Photo of a mid-sized industrial l-shaped separate kitchen in London with a double-bowl sink, marble benchtops, stainless steel appliances, medium hardwood floors, with island and black cabinets.
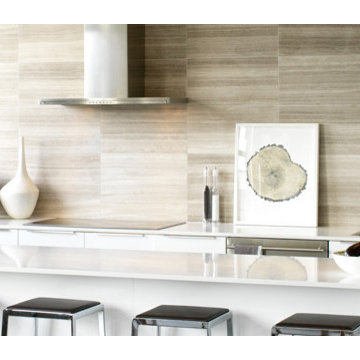
Airy, light and bright were the mandates for this modern loft kitchen, as featured in Style At Home magazine, and toured on Cityline. Texture is brought in through the main focal point, the full height stone tile backsplash.
Modern Loft Kitchen
Mark Burstyn Photography
http://www.markburstyn.com/
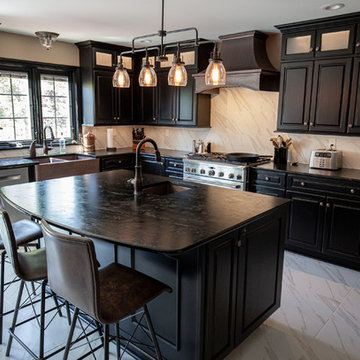
This is an example of an expansive industrial u-shaped eat-in kitchen in Boston with a double-bowl sink, raised-panel cabinets, black cabinets, soapstone benchtops, white splashback, porcelain splashback, stainless steel appliances, porcelain floors, with island, white floor and multi-coloured benchtop.
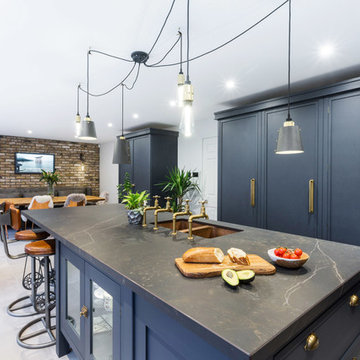
Something a little different to our usual style, we injected a little glamour into our handmade Decolane kitchen in Upminster, Essex. When the homeowners purchased this property, the kitchen was the first room they wanted to rip out and renovate, but uncertainty about which style to go for held them back, and it was actually the final room in the home to be completed! As the old saying goes, "The best things in life are worth waiting for..." Our Design Team at Burlanes Chelmsford worked closely with Mr & Mrs Kipping throughout the design process, to ensure that all of their ideas were discussed and considered, and that the most suitable kitchen layout and style was designed and created by us, for the family to love and use for years to come.
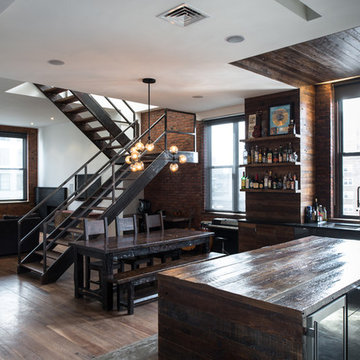
Photo by Alan Tansey
This East Village penthouse was designed for nocturnal entertaining. Reclaimed wood lines the walls and counters of the kitchen and dark tones accent the different spaces of the apartment. Brick walls were exposed and the stair was stripped to its raw steel finish. The guest bath shower is lined with textured slate while the floor is clad in striped Moroccan tile.

The juxtaposition of soft texture and feminine details against hard metal and concrete finishes. Elements of floral wallpaper, paper lanterns, and abstract art blend together to create a sense of warmth. Soaring ceilings are anchored by thoughtfully curated and well placed furniture pieces. The perfect home for two.
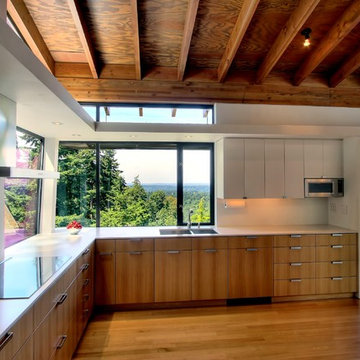
Natural wood floor/ceiling separated by white/glazing.
Inspiration for an industrial kitchen in Seattle with a double-bowl sink and flat-panel cabinets.
Inspiration for an industrial kitchen in Seattle with a double-bowl sink and flat-panel cabinets.
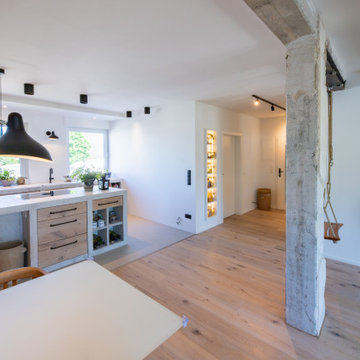
Wohnküche im modernen Industrial Style. Highlight ist sicherlich die Kombination aus moderner Küchen- und Möbeltechnik mit dem rustikalen Touch der gespachtelten Küchenarbeitsplatte.
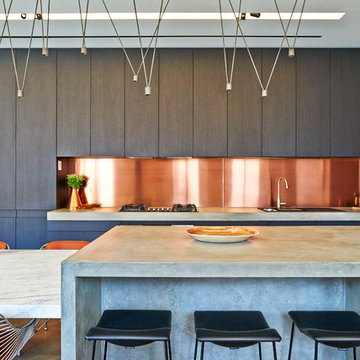
Photo of an industrial kitchen in Adelaide with a double-bowl sink, flat-panel cabinets, dark wood cabinets, concrete benchtops, metallic splashback, metal splashback, medium hardwood floors and with island.
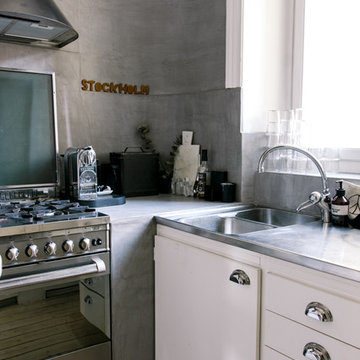
Nadja Endler © Houzz 2016
Design ideas for a small industrial l-shaped separate kitchen in Stockholm with a double-bowl sink, white cabinets, stainless steel benchtops, stainless steel appliances, light hardwood floors, raised-panel cabinets and no island.
Design ideas for a small industrial l-shaped separate kitchen in Stockholm with a double-bowl sink, white cabinets, stainless steel benchtops, stainless steel appliances, light hardwood floors, raised-panel cabinets and no island.
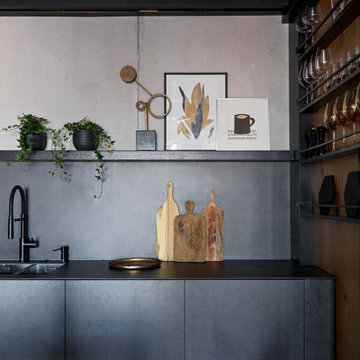
Mid-sized industrial l-shaped open plan kitchen in Moscow with a double-bowl sink, flat-panel cabinets, black cabinets, quartz benchtops, black splashback, engineered quartz splashback, panelled appliances, medium hardwood floors, with island, brown floor, black benchtop and exposed beam.
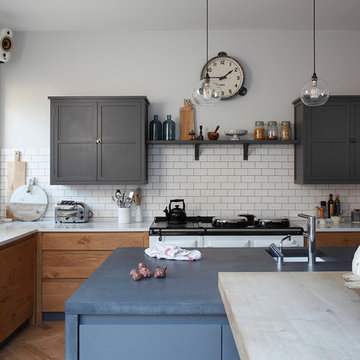
James Balston
Inspiration for an industrial eat-in kitchen in Surrey with a double-bowl sink, grey cabinets, concrete benchtops, white splashback, ceramic splashback, white appliances, light hardwood floors and with island.
Inspiration for an industrial eat-in kitchen in Surrey with a double-bowl sink, grey cabinets, concrete benchtops, white splashback, ceramic splashback, white appliances, light hardwood floors and with island.
Industrial Kitchen with a Double-bowl Sink Design Ideas
6