Industrial Kitchen with a Double-bowl Sink Design Ideas
Refine by:
Budget
Sort by:Popular Today
101 - 120 of 1,077 photos
Item 1 of 3
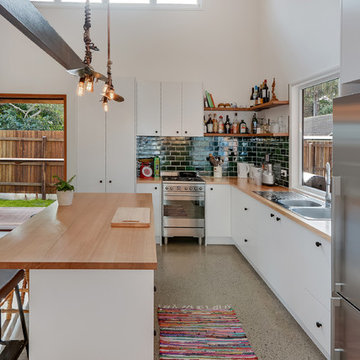
Industrial l-shaped open plan kitchen in Sunshine Coast with a double-bowl sink, flat-panel cabinets, white cabinets, wood benchtops, green splashback, subway tile splashback, stainless steel appliances and with island.
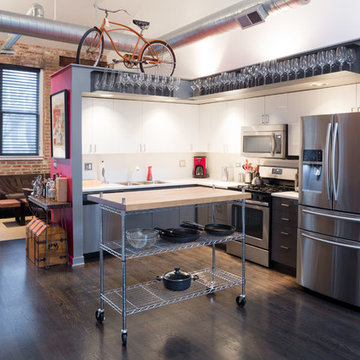
Dark floors ground the space while soaring curved ceilings bounce light throughout. The low cost,. high impact kitchen was designed to recede, creating a wide open home available for entertaining. Steel shelves anchored to the header above provide ample storage for fine glassware. The rolling island can be positioned as required.
photography by Tyler Mallory www.tylermallory.com
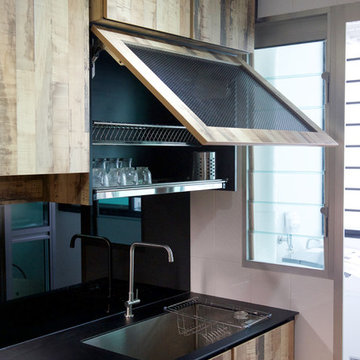
This is an example of an industrial kitchen in Singapore with a double-bowl sink, medium wood cabinets, black splashback and coloured appliances.
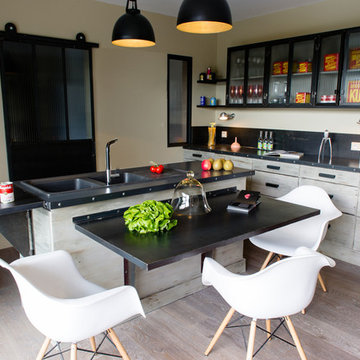
Photo of a mid-sized industrial l-shaped eat-in kitchen in Rennes with a double-bowl sink, light wood cabinets and with island.
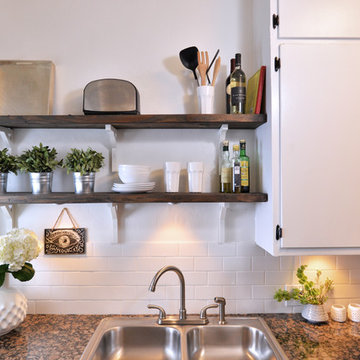
casey hale
This is an example of a small industrial kitchen in Los Angeles with a double-bowl sink, white cabinets, granite benchtops, white splashback, subway tile splashback, white appliances, ceramic floors and no island.
This is an example of a small industrial kitchen in Los Angeles with a double-bowl sink, white cabinets, granite benchtops, white splashback, subway tile splashback, white appliances, ceramic floors and no island.
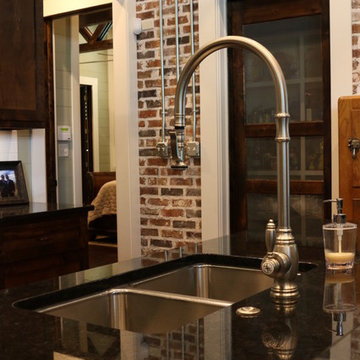
View from Kitchen into Pantry Screen Door
This is an example of a large industrial l-shaped open plan kitchen in Houston with a double-bowl sink, shaker cabinets, dark wood cabinets, granite benchtops, white splashback, subway tile splashback, stainless steel appliances, medium hardwood floors and with island.
This is an example of a large industrial l-shaped open plan kitchen in Houston with a double-bowl sink, shaker cabinets, dark wood cabinets, granite benchtops, white splashback, subway tile splashback, stainless steel appliances, medium hardwood floors and with island.
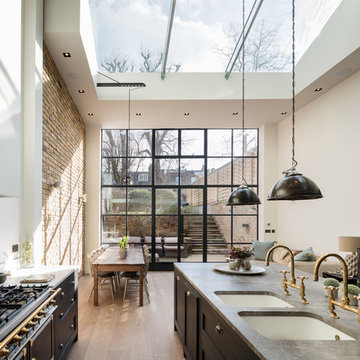
This is an example of a large industrial galley open plan kitchen in London with a double-bowl sink, shaker cabinets, grey cabinets, marble benchtops, black appliances, medium hardwood floors and with island.

From little things, big things grow. This project originated with a request for a custom sofa. It evolved into decorating and furnishing the entire lower floor of an urban apartment. The distinctive building featured industrial origins and exposed metal framed ceilings. Part of our brief was to address the unfinished look of the ceiling, while retaining the soaring height. The solution was to box out the trimmers between each beam, strengthening the visual impact of the ceiling without detracting from the industrial look or ceiling height.
We also enclosed the void space under the stairs to create valuable storage and completed a full repaint to round out the building works. A textured stone paint in a contrasting colour was applied to the external brick walls to soften the industrial vibe. Floor rugs and window treatments added layers of texture and visual warmth. Custom designed bookshelves were created to fill the double height wall in the lounge room.
With the success of the living areas, a kitchen renovation closely followed, with a brief to modernise and consider functionality. Keeping the same footprint, we extended the breakfast bar slightly and exchanged cupboards for drawers to increase storage capacity and ease of access. During the kitchen refurbishment, the scope was again extended to include a redesign of the bathrooms, laundry and powder room.
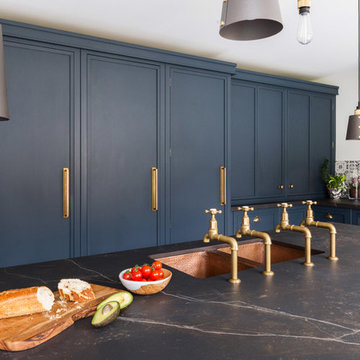
Something a little different to our usual style, we injected a little glamour into our handmade Decolane kitchen in Upminster, Essex. When the homeowners purchased this property, the kitchen was the first room they wanted to rip out and renovate, but uncertainty about which style to go for held them back, and it was actually the final room in the home to be completed! As the old saying goes, "The best things in life are worth waiting for..." Our Design Team at Burlanes Chelmsford worked closely with Mr & Mrs Kipping throughout the design process, to ensure that all of their ideas were discussed and considered, and that the most suitable kitchen layout and style was designed and created by us, for the family to love and use for years to come.
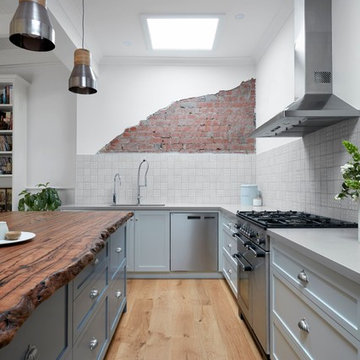
Tom Roe
This is an example of a large industrial l-shaped kitchen pantry in Melbourne with a double-bowl sink, recessed-panel cabinets, blue cabinets, wood benchtops, mosaic tile splashback, stainless steel appliances and with island.
This is an example of a large industrial l-shaped kitchen pantry in Melbourne with a double-bowl sink, recessed-panel cabinets, blue cabinets, wood benchtops, mosaic tile splashback, stainless steel appliances and with island.
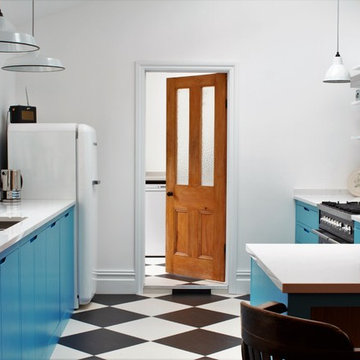
Sustainable Kitchens - Industrial Kitchen with American Diner Feel. St Giles Blue, Farrow & Ball painted flat panel cabinets with routed pulls sit next to a white Smeg fridge. Clearwater Stereo double bowl sink and monobloc tap sourced by client. Bianco venato granite worktops and attached breakfast bar offset the white shelving on vintage Duckett design brackets attached to white metro tiles with dark grout. The checkered floor gives the kitchen a playful feel.
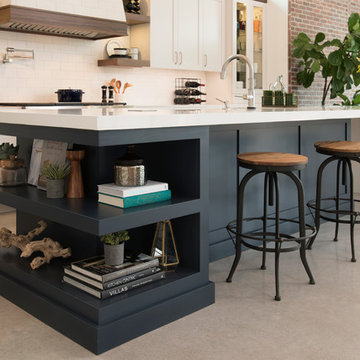
Located in the heart of Victoria Park neighborhood in Fort Lauderdale, FL, this kitchen is a play between clean, transitional shaker style with the edginess of a city loft. There is a crispness brought by the White Painted cabinets and warmth brought through the addition of Natural Walnut highlights. The grey concrete floors and subway-tile clad hood and back-splash ease more industrial elements into the design. The beautiful walnut trim woodwork, striking navy blue island and sleek waterfall counter-top live in harmony with the commanding presence of professional cooking appliances.
The warm and storied character of this kitchen is further reinforced by the use of unique floating shelves, which serve as display areas for treasured objects to bring a layer of history and personality to the Kitchen. It is not just a place for cooking, but a place for living, entertaining and loving.
Photo by: Matthew Horton
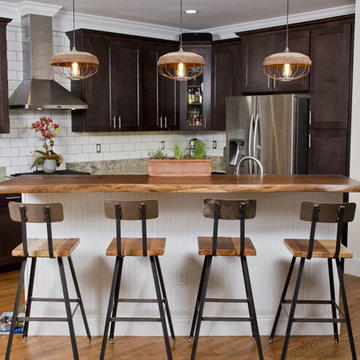
This beautiful counter space is made from a local black walnut tree that was removed from Cunningham Park in Queens. Because RECO BKLYN mills the lumber and does all work, we can provide a provenance and story for all of our projects.

Design ideas for a mid-sized industrial l-shaped open plan kitchen in Moscow with a double-bowl sink, flat-panel cabinets, black cabinets, quartz benchtops, black splashback, engineered quartz splashback, panelled appliances, with island, black benchtop, exposed beam, medium hardwood floors and brown floor.
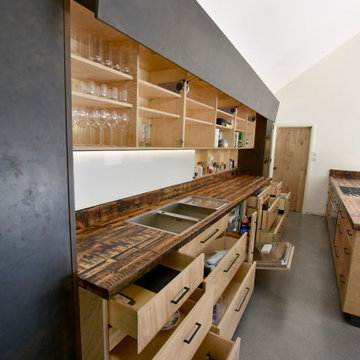
Birch Plywood Kitchen with Oak veneered plywood fronts. The grain different orientated to give a unique pattern and layout. The Blacked & Rusts liquid metal doors were sprayed in house to match an existing steel cabinet the client owned. The reclaimed timber worktops were originally the ceiling joists from part of the project. All the defects, worm holes and voids were filled with black resin before sanding and top coated in a hard was oil finish.
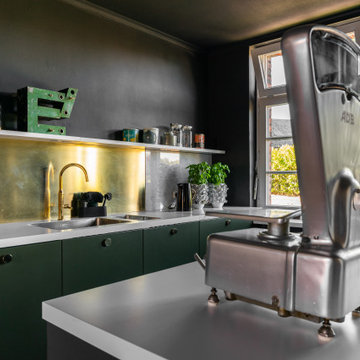
Messing ist nichts für Putzteufel. Die Inspiration hatte die Bauherrin natürlich von Instagram und die Materialeigenschaften waren bekannt und sogar erwünscht. "Das paßt zu unserem alten Haus!"
(Tatsächlich sieht es auf dem Foto nicht so gut aus wie in Wirklichkeit. Der warme Schimmer durchbricht das viele Schwarz.)
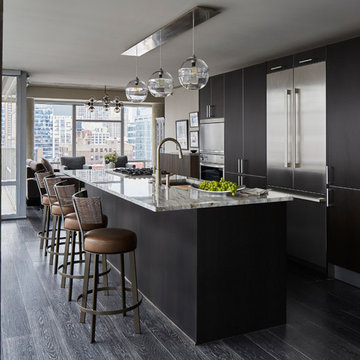
Jeannie Balsam Interiors
Large industrial galley eat-in kitchen in Chicago with a double-bowl sink, flat-panel cabinets, black cabinets, granite benchtops, white splashback, stone slab splashback, stainless steel appliances, dark hardwood floors and with island.
Large industrial galley eat-in kitchen in Chicago with a double-bowl sink, flat-panel cabinets, black cabinets, granite benchtops, white splashback, stone slab splashback, stainless steel appliances, dark hardwood floors and with island.
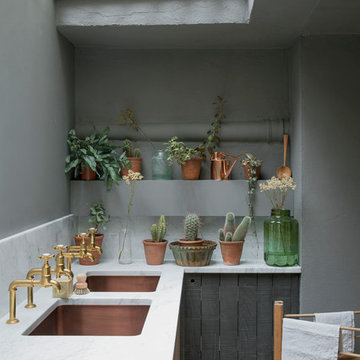
deVOL Kitchens
Photo of a mid-sized industrial l-shaped separate kitchen in London with a double-bowl sink, marble benchtops, stainless steel appliances, medium hardwood floors, with island and black cabinets.
Photo of a mid-sized industrial l-shaped separate kitchen in London with a double-bowl sink, marble benchtops, stainless steel appliances, medium hardwood floors, with island and black cabinets.
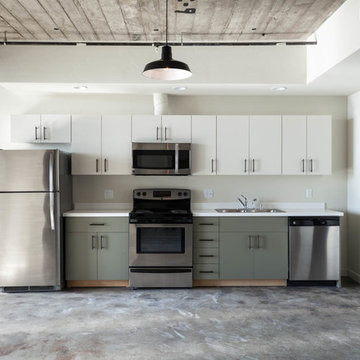
Kat Alves Photography
Photo of an industrial single-wall open plan kitchen in Sacramento with a double-bowl sink, flat-panel cabinets, green cabinets, quartz benchtops, stainless steel appliances and concrete floors.
Photo of an industrial single-wall open plan kitchen in Sacramento with a double-bowl sink, flat-panel cabinets, green cabinets, quartz benchtops, stainless steel appliances and concrete floors.
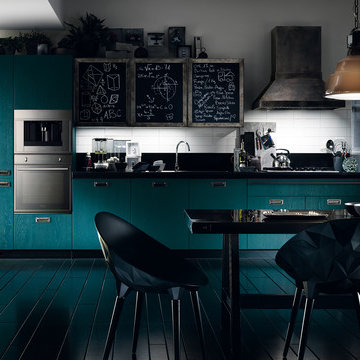
Diesel Social Kitchen
Design by Diesel with Scavolini
Diesel’s style and know-how join forces with Scavolini’s know-how to create a new-concept kitchen. A kitchen that becomes a complete environment, where the pleasure of cooking naturally combines with the pleasure of spending time with friends. A kitchen for social life, a space that expands, intelligently and conveniently, surprising you not only with its eye-catching design but also with the sophistication and quality of its materials. The perfect place for socialising and expressing your style.
- See more at: http://www.scavolini.us/Kitchens/Diesel_Social_Kitchen
Industrial Kitchen with a Double-bowl Sink Design Ideas
6