Industrial Kitchen with a Double-bowl Sink Design Ideas
Refine by:
Budget
Sort by:Popular Today
141 - 160 of 1,077 photos
Item 1 of 3
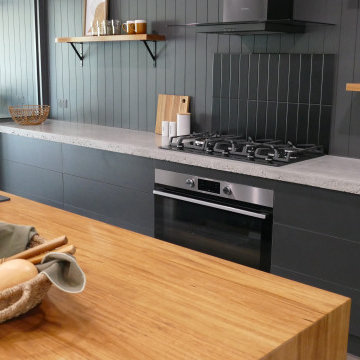
Inspiration for a large industrial galley kitchen in Other with a double-bowl sink, black cabinets, concrete benchtops, black splashback, black appliances, with island and grey benchtop.
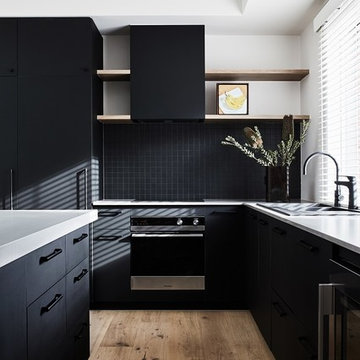
Stunning Industrial black Kitchen featuring Castella Terrace Handle in Matte Black, project designed by Red Door Project, Melbourne and photgraphed by James Geer Photography
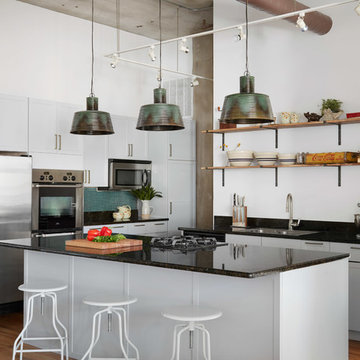
Custom wall mounted shelving. Made from 1" thick black walnut and 1.5" with steel flat bar. Designed and built by Vault Furniture, Chicago, IL
Photo of an industrial kitchen in Chicago with a double-bowl sink, recessed-panel cabinets, grey cabinets, granite benchtops, green splashback, stainless steel appliances, with island, black benchtop, mosaic tile splashback and medium hardwood floors.
Photo of an industrial kitchen in Chicago with a double-bowl sink, recessed-panel cabinets, grey cabinets, granite benchtops, green splashback, stainless steel appliances, with island, black benchtop, mosaic tile splashback and medium hardwood floors.
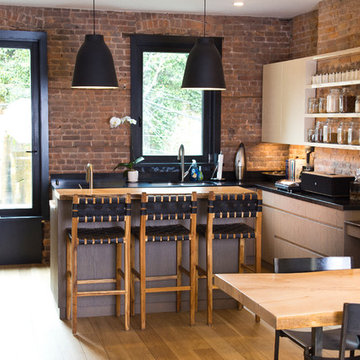
These Park Slope based Ash slabs were originally from Suffern, NY where they got evicted for blocking the sun from shining on a solar panel cladded rooftop. Luckily, we were able to find them a new home where they would be appreciated.
This American White Ash island countertop is sportin' a healthy dose of clear epoxy, White Oak bowties and live edge for days as a great contrast to its modern surroundings.
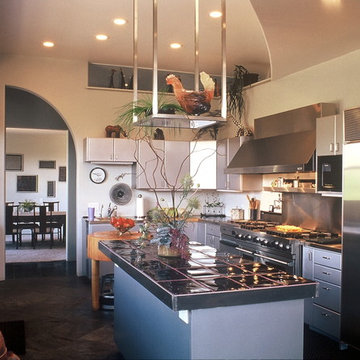
Kitchen with stainless steel appliances and counters, colored glass tile island, silver painted cabinets, and black slate on the floor. Photos by Bill Kleinschmidt.
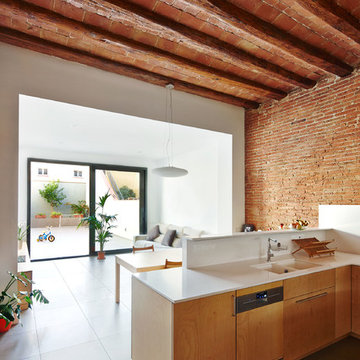
Fotografías ©José Hevia
Design ideas for a mid-sized industrial u-shaped open plan kitchen in Other with a double-bowl sink, flat-panel cabinets, medium wood cabinets, ceramic floors and no island.
Design ideas for a mid-sized industrial u-shaped open plan kitchen in Other with a double-bowl sink, flat-panel cabinets, medium wood cabinets, ceramic floors and no island.
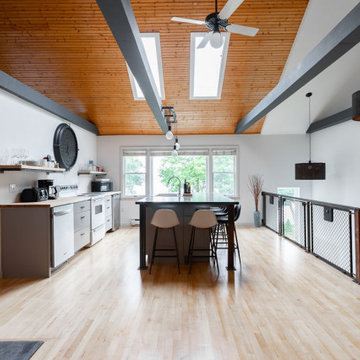
Creating an open space for entertaining in the garage apartment was a must for family visiting or guests renting the loft.
The kitchen is open plan with the lounge and stairs, the custom industrial elements including the railing, island unit legs, light fixtures and shelf supports are all custom design and make.
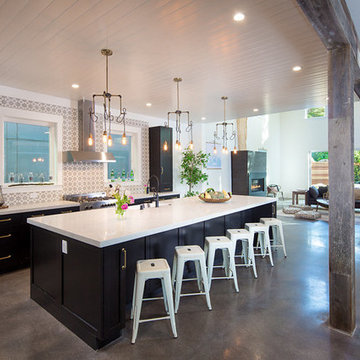
Marcell Puzsar, Brightroom Photography
home remodel, The Home Co., Statement lighting, Kitchen Design,
Large industrial single-wall eat-in kitchen in San Francisco with a double-bowl sink, shaker cabinets, black cabinets, solid surface benchtops, beige splashback, stainless steel appliances, concrete floors and with island.
Large industrial single-wall eat-in kitchen in San Francisco with a double-bowl sink, shaker cabinets, black cabinets, solid surface benchtops, beige splashback, stainless steel appliances, concrete floors and with island.
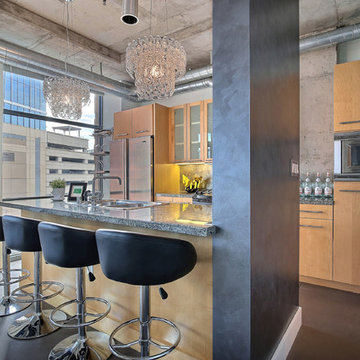
Tahvory Bunting
Design ideas for a mid-sized industrial galley open plan kitchen in Denver with a double-bowl sink, flat-panel cabinets, light wood cabinets, marble benchtops, grey splashback, stainless steel appliances, concrete floors and with island.
Design ideas for a mid-sized industrial galley open plan kitchen in Denver with a double-bowl sink, flat-panel cabinets, light wood cabinets, marble benchtops, grey splashback, stainless steel appliances, concrete floors and with island.
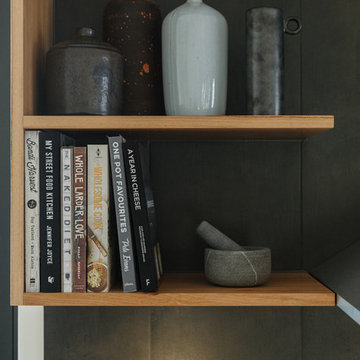
Jonathan VDK
Photo of a large industrial l-shaped open plan kitchen in Adelaide with a double-bowl sink, flat-panel cabinets, grey cabinets, quartz benchtops, grey splashback, porcelain splashback, stainless steel appliances, light hardwood floors and with island.
Photo of a large industrial l-shaped open plan kitchen in Adelaide with a double-bowl sink, flat-panel cabinets, grey cabinets, quartz benchtops, grey splashback, porcelain splashback, stainless steel appliances, light hardwood floors and with island.
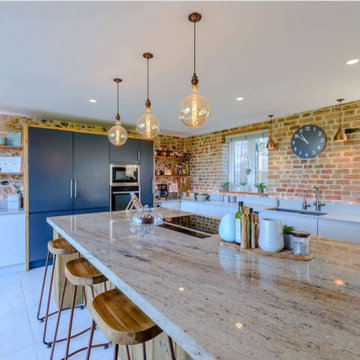
Industrial style kitchen with led feature lighting, recessed ceiling lights and pendant lights, granite island worktop, quartz side worktops, reclaimed scaffold board shelving and tower unit surrounds, exposed brick and flint walls, integrated ovens and microwave, home automation system
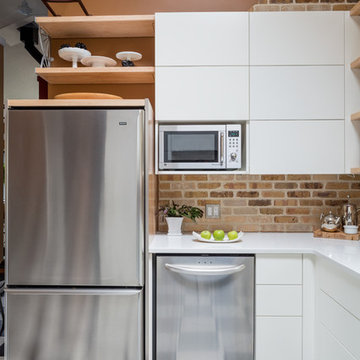
Contemporary slab doors provide a clean backdrop for the many unique elements of this artistic kitchen.
This is an example of a mid-sized industrial u-shaped eat-in kitchen in Toronto with a double-bowl sink, flat-panel cabinets, white cabinets, quartz benchtops, white splashback, stone tile splashback, stainless steel appliances, ceramic floors and no island.
This is an example of a mid-sized industrial u-shaped eat-in kitchen in Toronto with a double-bowl sink, flat-panel cabinets, white cabinets, quartz benchtops, white splashback, stone tile splashback, stainless steel appliances, ceramic floors and no island.
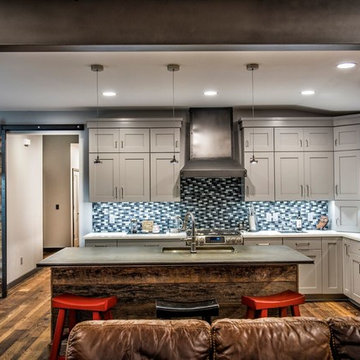
Large industrial l-shaped open plan kitchen in Other with a double-bowl sink, shaker cabinets, grey cabinets, quartz benchtops, multi-coloured splashback, porcelain splashback, stainless steel appliances, dark hardwood floors and with island.
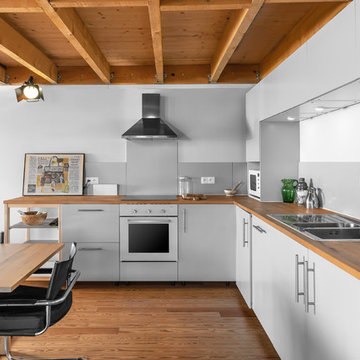
Industrial l-shaped eat-in kitchen in Nice with wood benchtops, medium hardwood floors, no island, a double-bowl sink, flat-panel cabinets, grey cabinets, brown floor and brown benchtop.
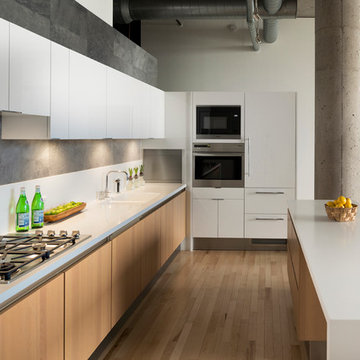
Photography by Spacecrafting
Photo of an industrial open plan kitchen in Minneapolis with flat-panel cabinets, light hardwood floors, with island, a double-bowl sink, white cabinets and stainless steel appliances.
Photo of an industrial open plan kitchen in Minneapolis with flat-panel cabinets, light hardwood floors, with island, a double-bowl sink, white cabinets and stainless steel appliances.
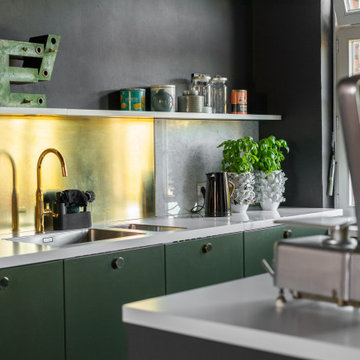
Messing ist nichts für Putzteufel. Die Inspiration hatte die Bauherrin natürlich von Instagram und die Materialeigenschaften waren bekannt und sogar erwünscht. "Das paßt zu unserem alten Haus!"
(Tatsächlich sieht es auf dem Foto nicht so gut aus wie in Wirklichkeit. Der warme Schimmer durchbricht das viele Schwarz.)
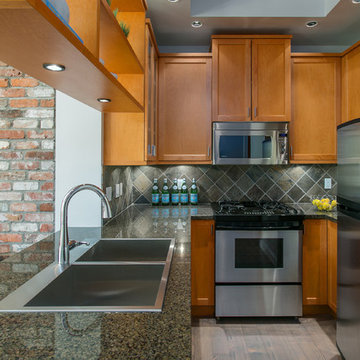
This is an example of a mid-sized industrial u-shaped open plan kitchen in Vancouver with a double-bowl sink, shaker cabinets, light wood cabinets, granite benchtops, grey splashback, stainless steel appliances, light hardwood floors, no island, slate splashback and brown floor.
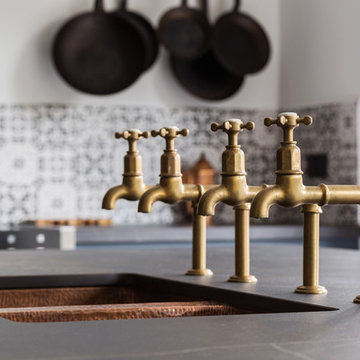
Something a little different to our usual style, we injected a little glamour into our handmade Decolane kitchen in Upminster, Essex. When the homeowners purchased this property, the kitchen was the first room they wanted to rip out and renovate, but uncertainty about which style to go for held them back, and it was actually the final room in the home to be completed! As the old saying goes, "The best things in life are worth waiting for..." Our Design Team at Burlanes Chelmsford worked closely with Mr & Mrs Kipping throughout the design process, to ensure that all of their ideas were discussed and considered, and that the most suitable kitchen layout and style was designed and created by us, for the family to love and use for years to come.
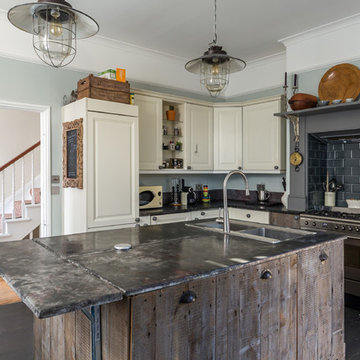
Howard Baker Architectural + Interiors Photography
Mid-sized industrial l-shaped kitchen in Sussex with a double-bowl sink, raised-panel cabinets, white cabinets, black splashback, subway tile splashback, stainless steel appliances, with island, black floor, black benchtop and dark hardwood floors.
Mid-sized industrial l-shaped kitchen in Sussex with a double-bowl sink, raised-panel cabinets, white cabinets, black splashback, subway tile splashback, stainless steel appliances, with island, black floor, black benchtop and dark hardwood floors.
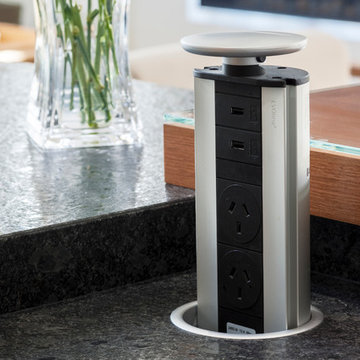
Kitchen Designer - Jackie Robson;
Photo by Silvertone Photography
Large industrial l-shaped open plan kitchen in Perth with a double-bowl sink, flat-panel cabinets, white cabinets, granite benchtops, white splashback, porcelain splashback, stainless steel appliances, porcelain floors and with island.
Large industrial l-shaped open plan kitchen in Perth with a double-bowl sink, flat-panel cabinets, white cabinets, granite benchtops, white splashback, porcelain splashback, stainless steel appliances, porcelain floors and with island.
Industrial Kitchen with a Double-bowl Sink Design Ideas
8